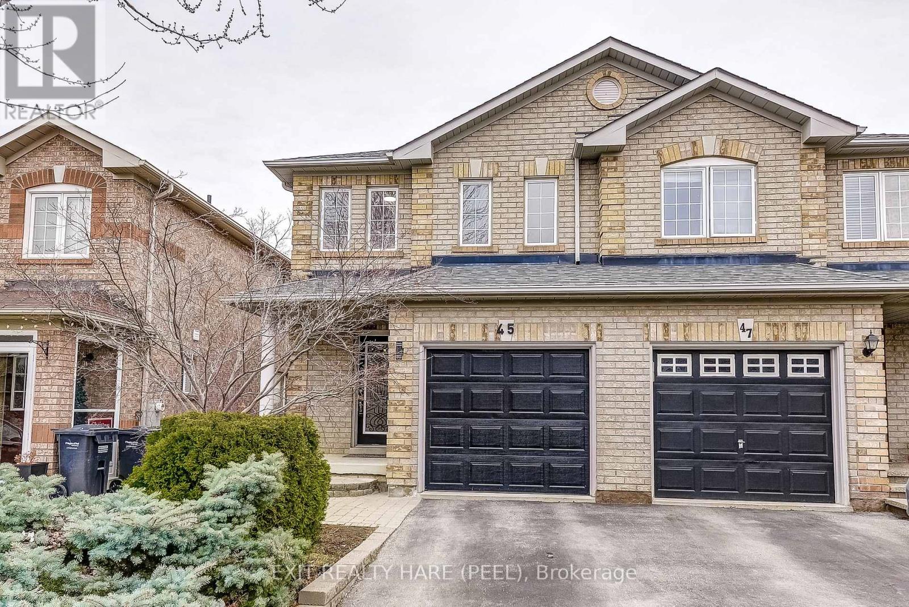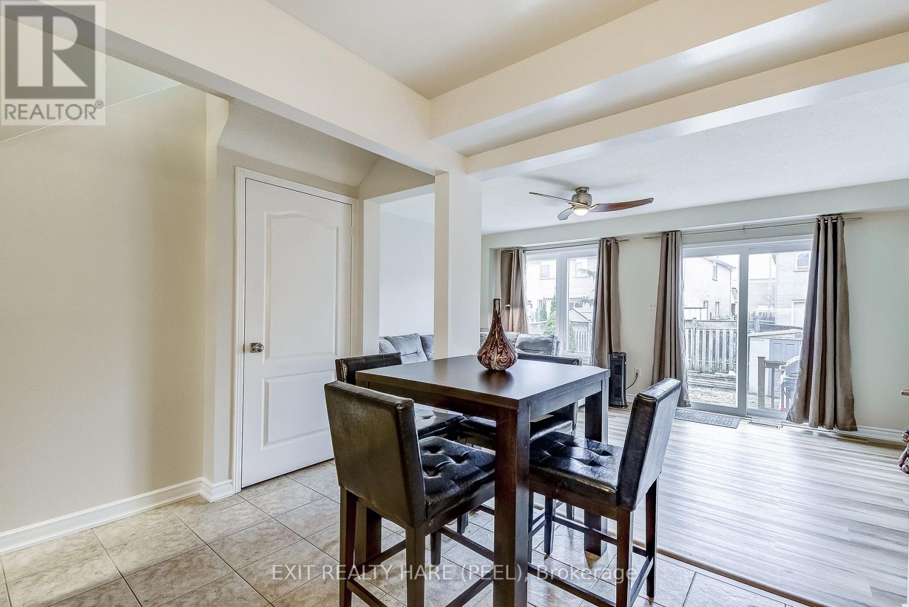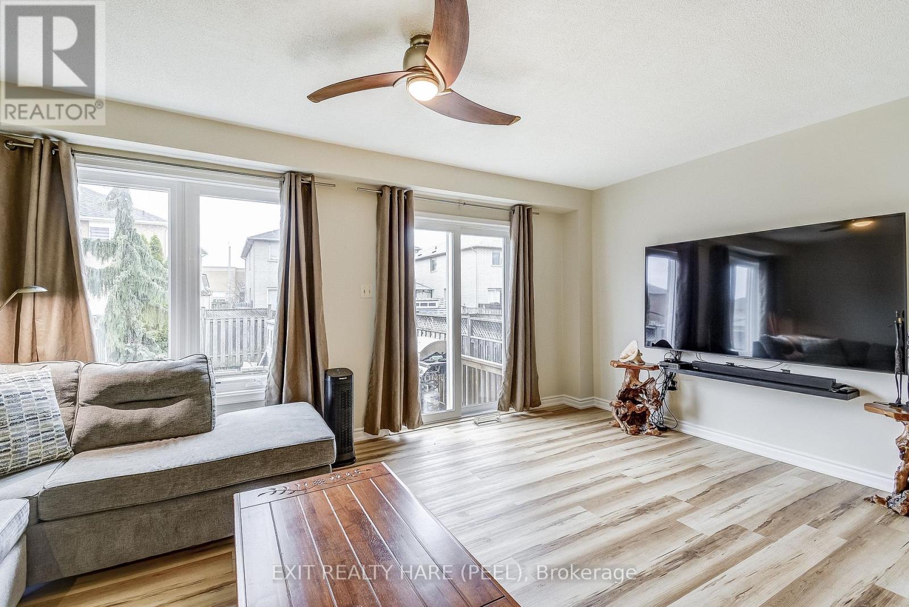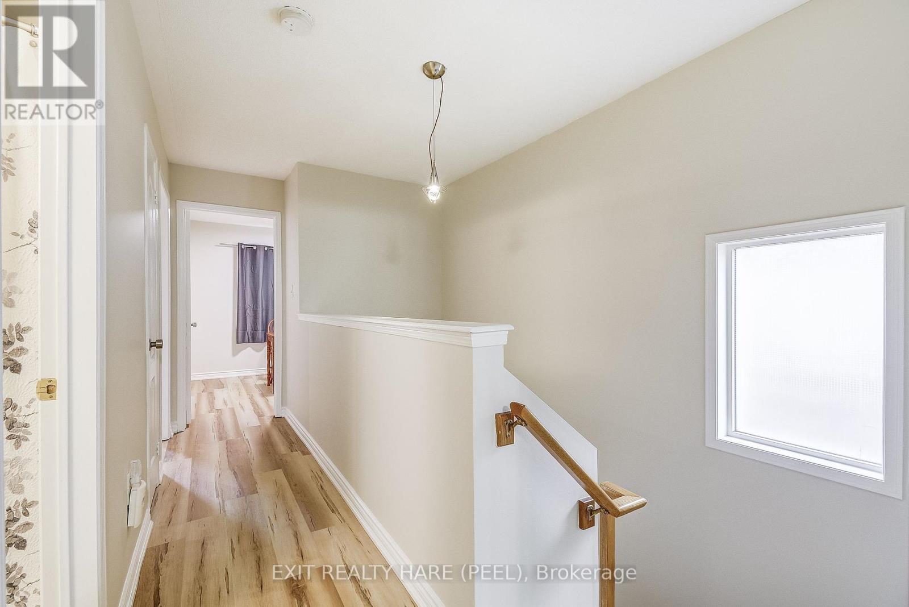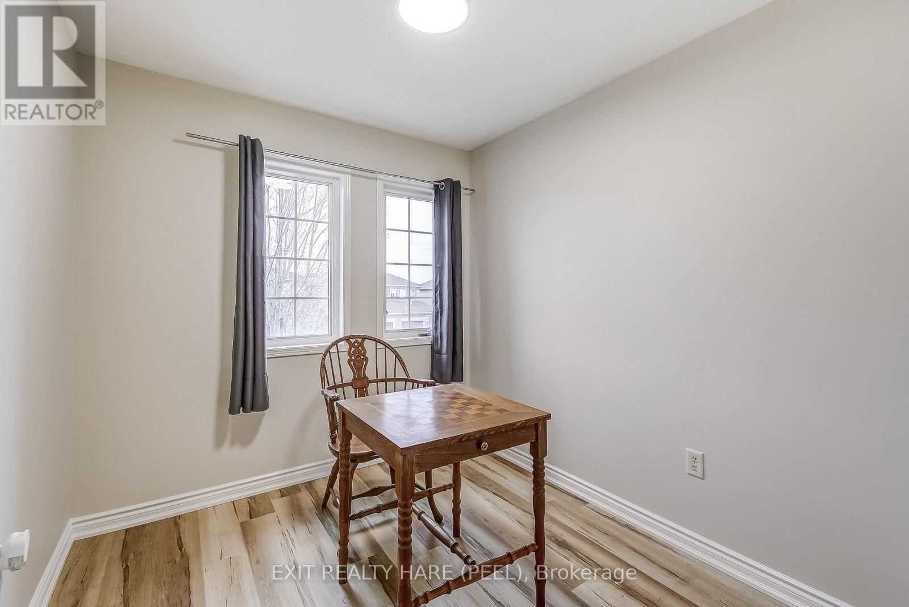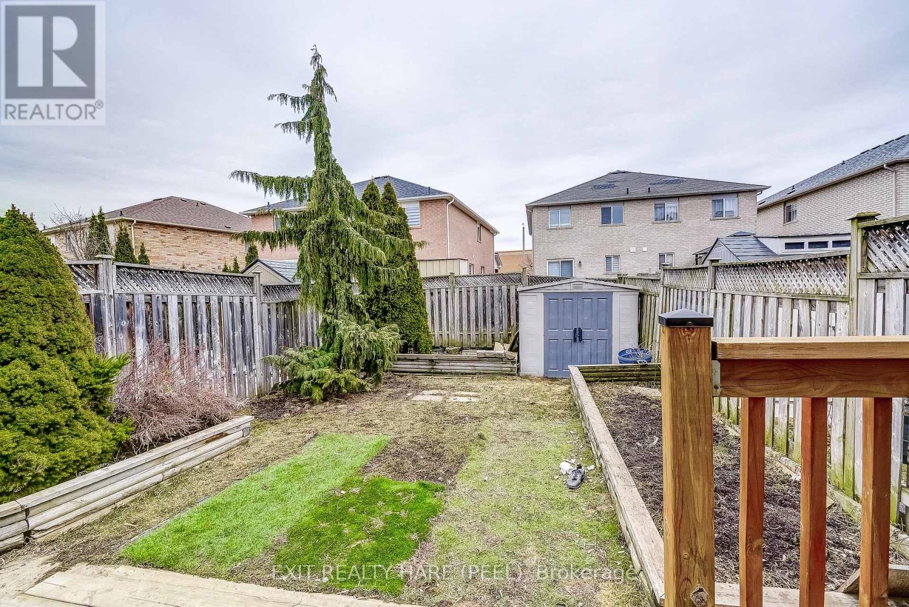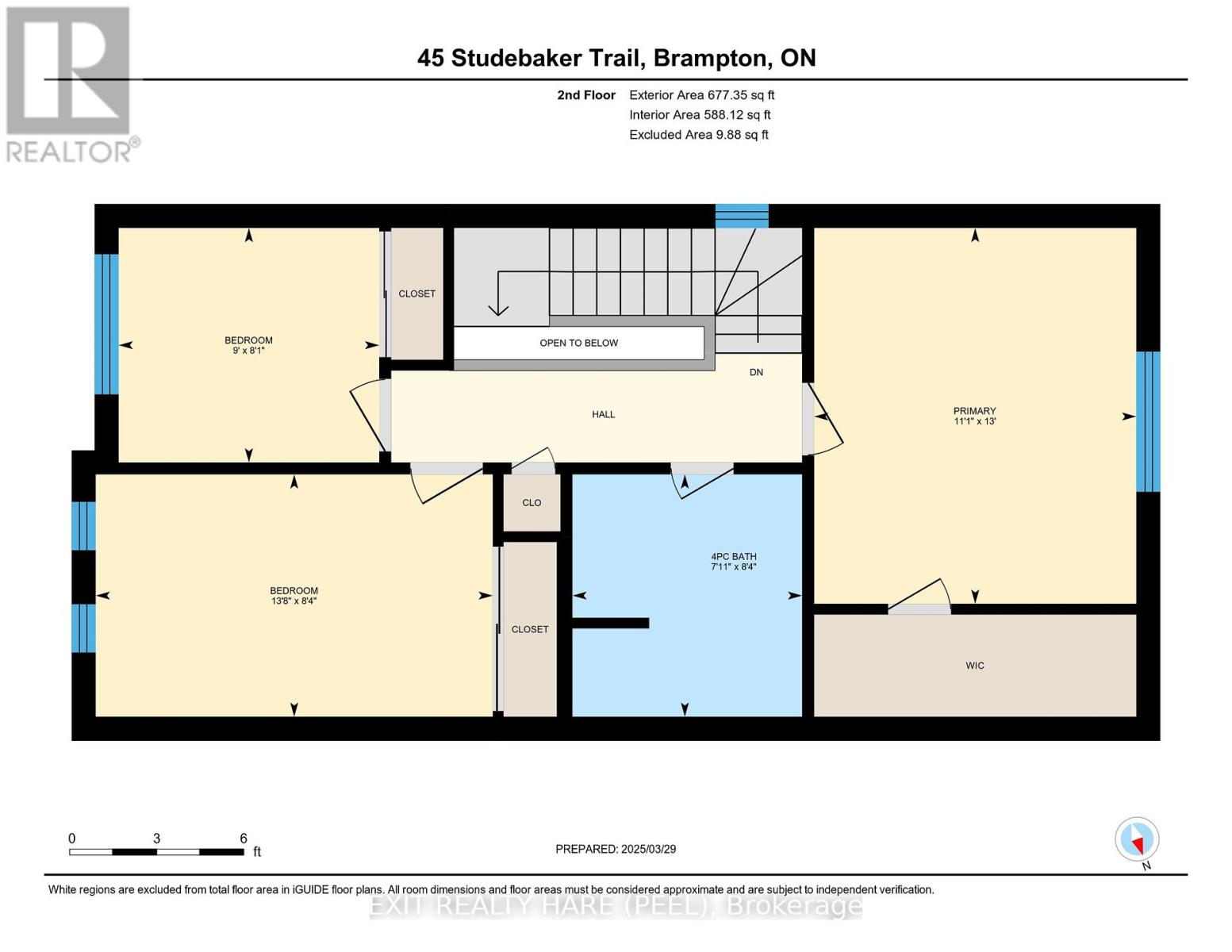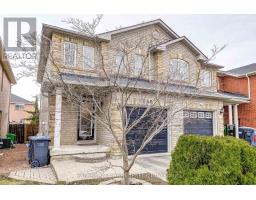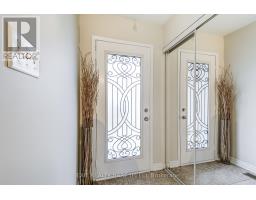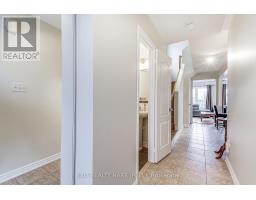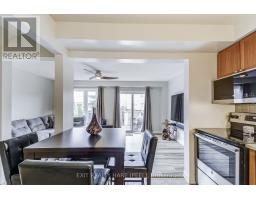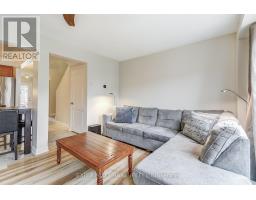45 Studebaker Trail Brampton, Ontario L7A 3A5
$779,900
This well maintained home kept by its original homeowners boasts a cozy functional floor plan. Freshly painted (2025) from top to bottom this home feels airy and has no carpet throughout. 3 bedroom and 2 washrooms with a huge great room that can be turned into a living and dining room with a walk out to a private backyard that has a good size deck, shed and a vegetable garden! Open concept kitchen with stainless steel appliances (2020/21), quartz countertops (2024) and backsplash that is great for entertaining. No carpet staircase leads you to 3 generous size rooms where the master bedroom has a huge walk in closet. This home has a partially finished basement that is already framed and has electrical work done with pot lights. Make this home yours today in a great community of Fletcher's Meadow. No sidewalk! Walking distance to schools and amenities. Upgrades done in the home are: Furnace(2024) Shingles (2023) windows on main floor including patio door to backyard (2024) microwave (Fall 2024), new floors, baseboards and staircase (2024). (id:50886)
Property Details
| MLS® Number | W12047718 |
| Property Type | Single Family |
| Community Name | Fletcher's Meadow |
| Equipment Type | Water Heater |
| Features | Carpet Free |
| Parking Space Total | 3 |
| Rental Equipment Type | Water Heater |
Building
| Bathroom Total | 2 |
| Bedrooms Above Ground | 3 |
| Bedrooms Total | 3 |
| Appliances | All, Window Coverings |
| Basement Development | Partially Finished |
| Basement Type | N/a (partially Finished) |
| Construction Style Attachment | Semi-detached |
| Cooling Type | Central Air Conditioning |
| Exterior Finish | Brick |
| Flooring Type | Vinyl, Ceramic |
| Foundation Type | Poured Concrete |
| Half Bath Total | 1 |
| Heating Fuel | Natural Gas |
| Heating Type | Forced Air |
| Stories Total | 2 |
| Type | House |
| Utility Water | Municipal Water |
Parking
| Garage |
Land
| Acreage | No |
| Sewer | Sanitary Sewer |
| Size Depth | 105 Ft ,1 In |
| Size Frontage | 22 Ft ,6 In |
| Size Irregular | 22.5 X 105.1 Ft |
| Size Total Text | 22.5 X 105.1 Ft |
Rooms
| Level | Type | Length | Width | Dimensions |
|---|---|---|---|---|
| Second Level | Primary Bedroom | 3.41 m | 4.02 m | 3.41 m x 4.02 m |
| Second Level | Bedroom 2 | 4.51 m | 2.62 m | 4.51 m x 2.62 m |
| Second Level | Bedroom 3 | 2.74 m | 2.62 m | 2.74 m x 2.62 m |
| Main Level | Great Room | 3.53 m | 5.3 m | 3.53 m x 5.3 m |
| Main Level | Kitchen | 3.05 m | 2.77 m | 3.05 m x 2.77 m |
| Main Level | Eating Area | Measurements not available |
Utilities
| Cable | Available |
| Sewer | Installed |
Contact Us
Contact us for more information
Nalin Nandrajog
Salesperson
134 Queen St. E. Lower Level
Brampton, Ontario L6V 1B2
(905) 451-2390
(905) 451-7888


