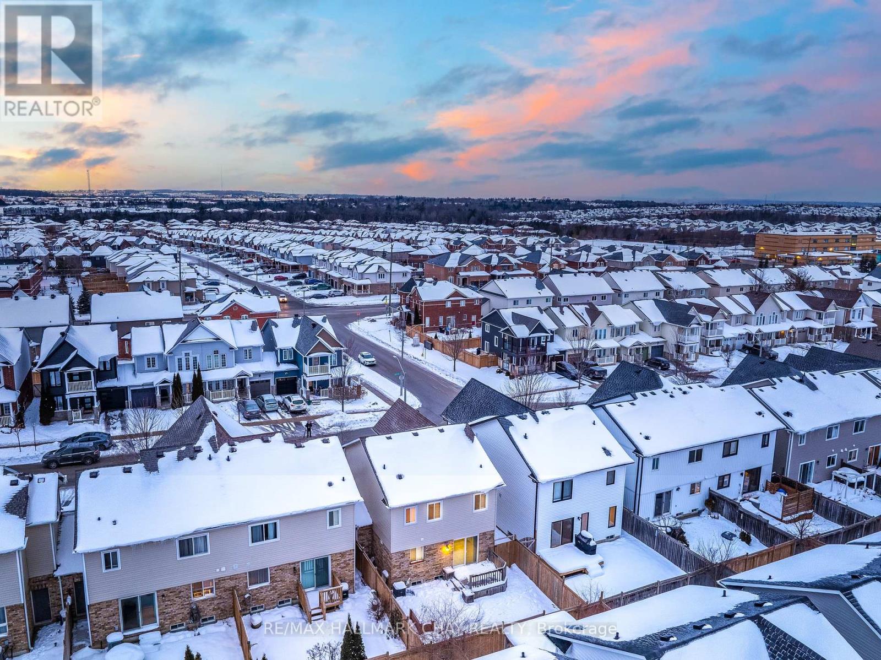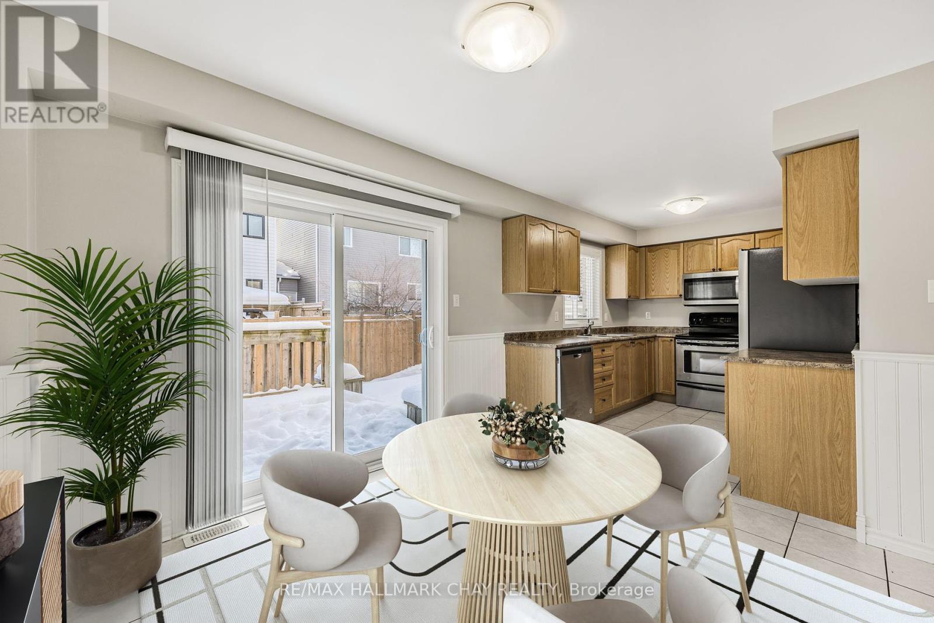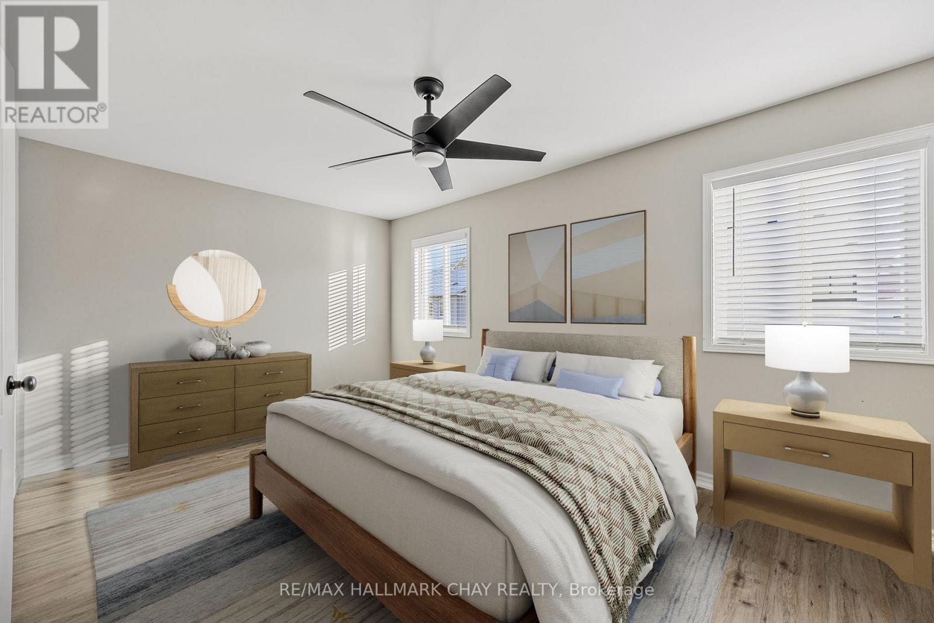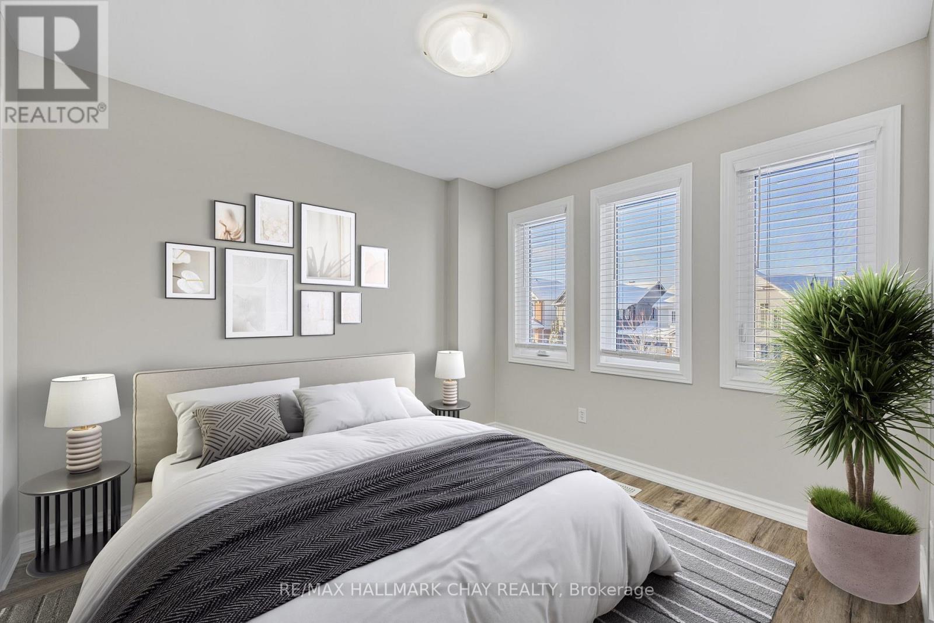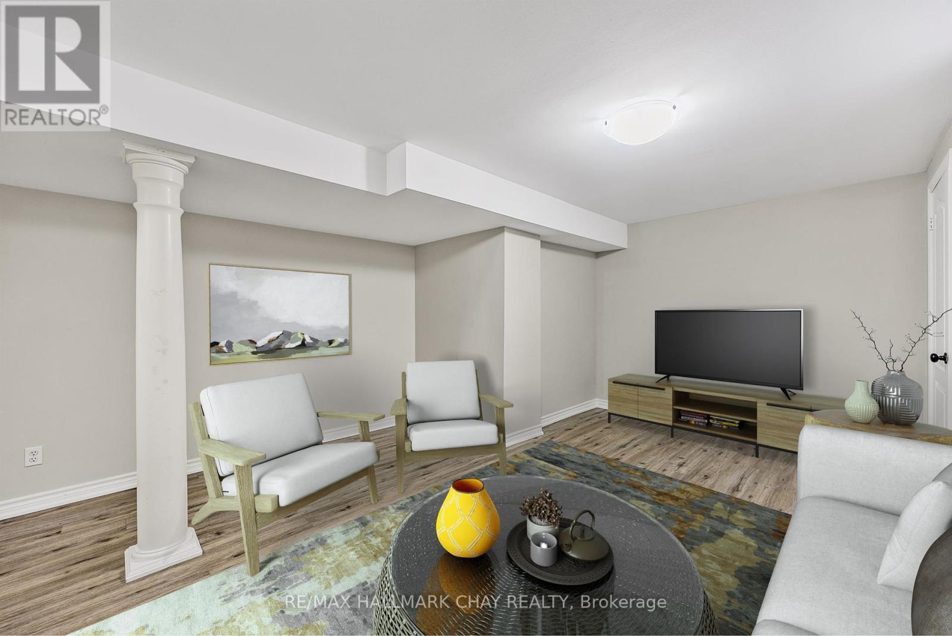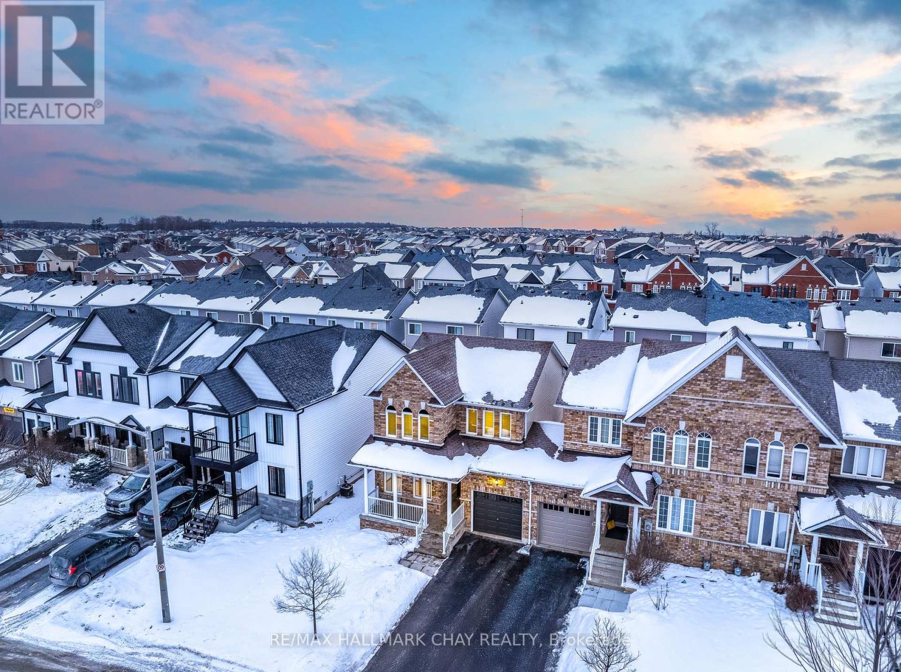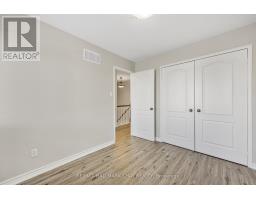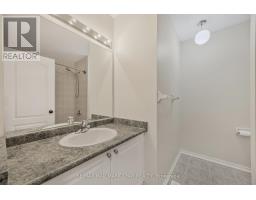45 Succession Crescent Barrie, Ontario L4M 7G4
$749,900
Beautifully Updated 2,124 Sq/Ft Of Finished Space, 3 Bedroom, 2.5 Washroom Townhome That Offers The Feel Of A Detached Home With No Shared Interior Walls. This Stunning Property Features Brand-New Oak Vinyl Flooring Throughout, A New Roof, Garage Doors, Broadloom, And Vinyl Siding, All Updated In 2022. All Spacious Bedrooms & Large Closets, The Primary Suite Has 4-Piece Ensuite & Large Walk-In Closet. Additional Upgrades Include A New Furnace & Air Conditioner Installed In 2021 & A Finished Basement With Roughed-In Washroom. The Main Floor Has An Open Concept Floor Plan With An Upgraded Powder Room, Wood Kitchen Cabinets, S/S Appliances, Eat-In Kitchen & Inside Access To Garage. The Home Boasts A Large Deck Perfect For Entertaining & A New Wooden Fence For Privacy. Fresh Paint Throughout & Modern Doors With Updated Hardware Upstairs. Every Detail Has Been Thoughtfully Addressed, Leaving No Stone Unturned. Ideally Situated Near Top-Rated Schools, Including A New High School, And Within Close Proximity To Park Place, Friday Harbour, GO Train & Highway 400, This Home Offers Both Comfort And Convenience For Families And Commuters Alike. **EXTRAS** Upgrades: New Roof, Vinyl Flooring, Garage Doors, Windows, Broadloom, Vinyl Siding (2022), Furnace & A/C (2021), S/S Appliances, New Vanity In Powder Washroom, Roughed-In Washroom In Basement, New Fence, Finished Basement, Full Driveway (id:50886)
Open House
This property has open houses!
1:00 pm
Ends at:3:00 pm
Property Details
| MLS® Number | S11942697 |
| Property Type | Single Family |
| Community Name | Innis-Shore |
| Amenities Near By | Park, Public Transit, Schools |
| Features | Ravine |
| Parking Space Total | 3 |
Building
| Bathroom Total | 3 |
| Bedrooms Above Ground | 3 |
| Bedrooms Total | 3 |
| Appliances | Dishwasher, Dryer, Garage Door Opener, Refrigerator, Stove, Washer, Window Coverings |
| Basement Development | Finished |
| Basement Type | Full (finished) |
| Construction Style Attachment | Attached |
| Cooling Type | Central Air Conditioning |
| Exterior Finish | Vinyl Siding, Brick |
| Flooring Type | Vinyl, Tile |
| Foundation Type | Unknown |
| Half Bath Total | 1 |
| Heating Fuel | Natural Gas |
| Heating Type | Forced Air |
| Stories Total | 2 |
| Size Interior | 1,100 - 1,500 Ft2 |
| Type | Row / Townhouse |
| Utility Water | Municipal Water |
Parking
| Attached Garage |
Land
| Acreage | No |
| Fence Type | Fenced Yard |
| Land Amenities | Park, Public Transit, Schools |
| Sewer | Sanitary Sewer |
| Size Depth | 82 Ft |
| Size Frontage | 31 Ft ,6 In |
| Size Irregular | 31.5 X 82 Ft |
| Size Total Text | 31.5 X 82 Ft|under 1/2 Acre |
Rooms
| Level | Type | Length | Width | Dimensions |
|---|---|---|---|---|
| Second Level | Primary Bedroom | 5.05 m | 3.15 m | 5.05 m x 3.15 m |
| Second Level | Bedroom 2 | 3.05 m | 3.7 m | 3.05 m x 3.7 m |
| Second Level | Bedroom 3 | 3.08 m | 2.85 m | 3.08 m x 2.85 m |
| Second Level | Bathroom | 2.5 m | 2.4 m | 2.5 m x 2.4 m |
| Basement | Recreational, Games Room | 6.9 m | 4.14 m | 6.9 m x 4.14 m |
| Main Level | Living Room | 4.4 m | 7.15 m | 4.4 m x 7.15 m |
| Main Level | Kitchen | 2.55 m | 3.55 m | 2.55 m x 3.55 m |
| Main Level | Eating Area | 3.1 m | 3 m | 3.1 m x 3 m |
| Main Level | Bathroom | 1.9 m | 1.55 m | 1.9 m x 1.55 m |
Utilities
| Cable | Available |
| Sewer | Installed |
https://www.realtor.ca/real-estate/27847155/45-succession-crescent-barrie-innis-shore-innis-shore
Contact Us
Contact us for more information
Curtis Goddard
Broker
www.noworries.ca/
www.facebook.com/TheCurtisGoddardTeam?ref=bookmarks
www.linkedin.com/profile/view?id=AAIAABAYnnoBBiGl18dT3T-tKF14YZ3k-XYsRfk&trk=nav_responsive_
450 Holland St West #4
Bradford, Ontario L3Z 0G1
(705) 722-7100
Matt Plunkett
Salesperson
450 Holland St West #4
Bradford, Ontario L3Z 0G1
(705) 722-7100


