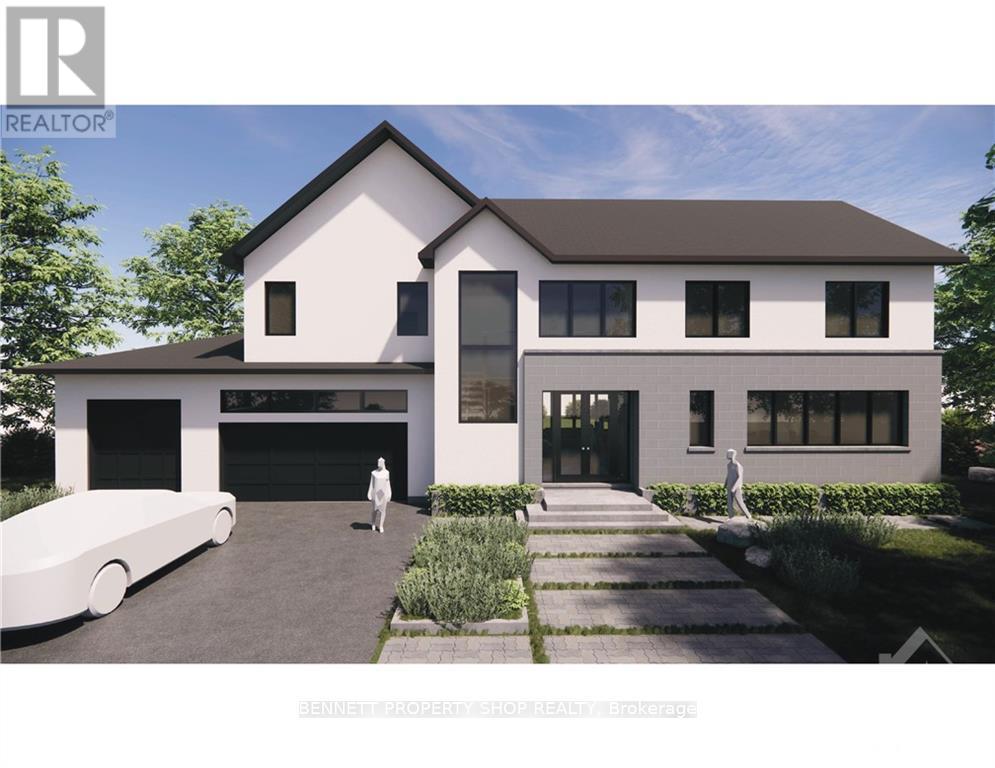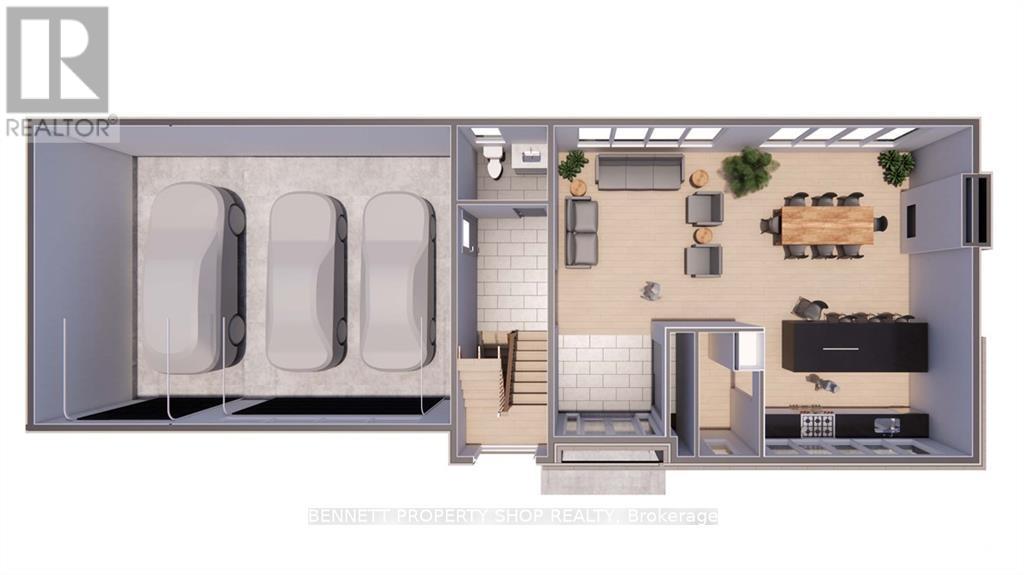45 Synergy Way Ottawa, Ontario K2K 1X7
$1,599,000
Craft your dream home at 45 Synergy Way, a 3,404 sq ft custom masterpiece by award-winning OakWood, set on a 1.9-acre lot in Kanata's exclusive March Crest Estates. This yet-to-be-built 2-storey gem offers 4+1 bedrooms, 3.5 baths, and a blend of luxury and nature, just 15 minutes from Kanata Centrum's tech hub. Envision an open-concept main floor with a gourmet kitchen, expansive dining area, and cozy living room with a gas fireplace. The primary suite is a retreat with a spa-like ensuite and walk-in closet. A finished basement boasts a family room, office, 5th bedroom, and full bath. With a 3-car garage, 7 driveway spaces, and top-floor laundry, every detail shines. Customize finishes with OakWood's renowned energy-efficient designs, backed by a Tarion Warranty. Surrounded by lush greenery, enjoy trails, golf at Loch March, or birdwatching at Morris Island Conservation Area. Kanata's vibrant lifestyle awaits - shop Tanger Outlets, dine at Kanata Centrum, or catch a Senators game at Canadian Tire Centre. Top schools and parks are nearby, with Ottawa's core 25 minutes away. Build your legacy in this serene, family-friendly haven. 24 hours irrevocable on offers. (id:50886)
Property Details
| MLS® Number | X11955386 |
| Property Type | Single Family |
| Community Name | 9005 - Kanata - Kanata (North West) |
| Amenities Near By | Golf Nearby, Ski Area, Park |
| Parking Space Total | 10 |
Building
| Bathroom Total | 4 |
| Bedrooms Above Ground | 4 |
| Bedrooms Below Ground | 1 |
| Bedrooms Total | 5 |
| Amenities | Fireplace(s) |
| Basement Development | Finished |
| Basement Type | Full (finished) |
| Construction Style Attachment | Detached |
| Cooling Type | Central Air Conditioning |
| Exterior Finish | Stucco, Stone |
| Fireplace Present | Yes |
| Fireplace Total | 1 |
| Foundation Type | Concrete |
| Half Bath Total | 1 |
| Heating Fuel | Natural Gas |
| Heating Type | Forced Air |
| Stories Total | 2 |
| Size Interior | 0 - 699 Ft2 |
| Type | House |
| Utility Water | Drilled Well |
Parking
| Attached Garage |
Land
| Acreage | No |
| Land Amenities | Golf Nearby, Ski Area, Park |
| Sewer | Septic System |
| Size Depth | 347 Ft ,1 In |
| Size Frontage | 285 Ft ,10 In |
| Size Irregular | 285.9 X 347.1 Ft ; 1 |
| Size Total Text | 285.9 X 347.1 Ft ; 1|1/2 - 1.99 Acres |
| Zoning Description | Residential |
Rooms
| Level | Type | Length | Width | Dimensions |
|---|---|---|---|---|
| Second Level | Bedroom | 3.55 m | 3.14 m | 3.55 m x 3.14 m |
| Second Level | Bedroom | 3.45 m | 3.14 m | 3.45 m x 3.14 m |
| Second Level | Bedroom | 3.45 m | 3.14 m | 3.45 m x 3.14 m |
| Second Level | Bathroom | 4.87 m | 2.59 m | 4.87 m x 2.59 m |
| Second Level | Primary Bedroom | 4.92 m | 4.34 m | 4.92 m x 4.34 m |
| Second Level | Bathroom | 4.08 m | 2.59 m | 4.08 m x 2.59 m |
| Lower Level | Family Room | 9.75 m | 4.26 m | 9.75 m x 4.26 m |
| Lower Level | Den | 3.45 m | 3.2 m | 3.45 m x 3.2 m |
| Lower Level | Bedroom | 3.65 m | 3.2 m | 3.65 m x 3.2 m |
| Main Level | Dining Room | 4.87 m | 4.72 m | 4.87 m x 4.72 m |
| Main Level | Living Room | 4.95 m | 4.72 m | 4.95 m x 4.72 m |
| Main Level | Kitchen | 4.57 m | 4.57 m | 4.57 m x 4.57 m |
https://www.realtor.ca/real-estate/27875614/45-synergy-way-ottawa-9005-kanata-kanata-north-west
Contact Us
Contact us for more information
Marnie Bennett
Broker
www.bennettpros.com/
www.facebook.com/BennettPropertyShop/
twitter.com/Bennettpros
www.linkedin.com/company/bennett-real-estate-professionals/
1194 Carp Rd
Ottawa, Ontario K2S 1B9
(613) 233-8606
(613) 383-0388
Gregory Blok
Broker of Record
www.bennettpros.com/
1194 Carp Rd
Ottawa, Ontario K2S 1B9
(613) 670-0169
(613) 383-0400















