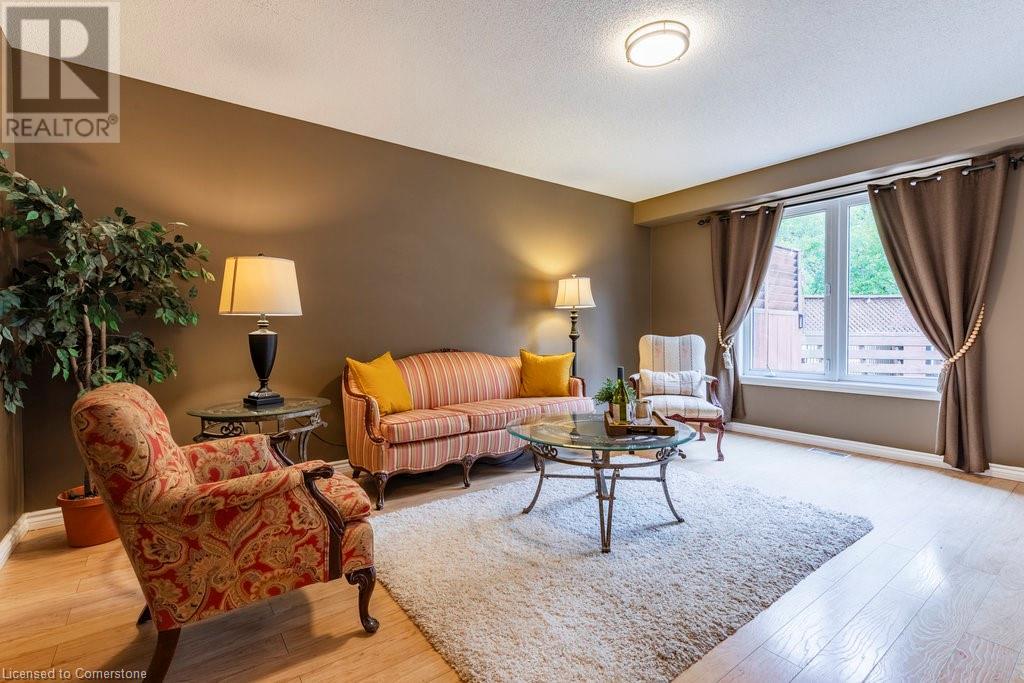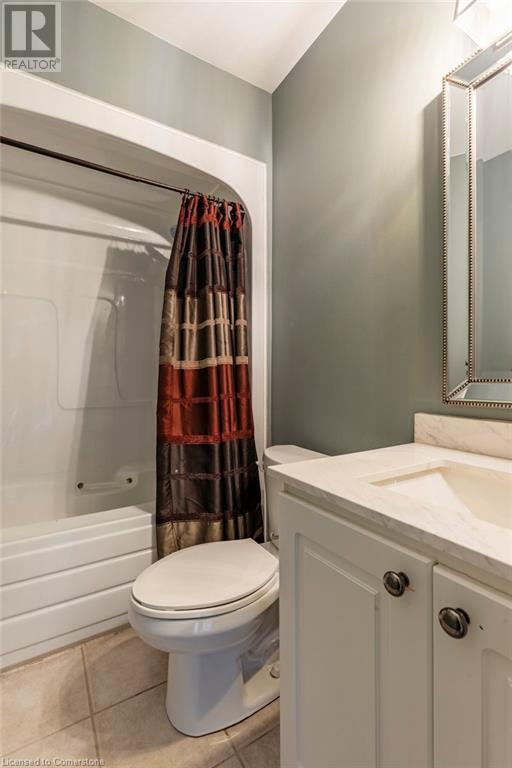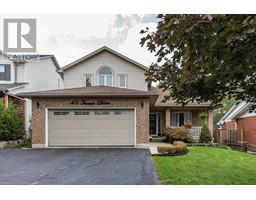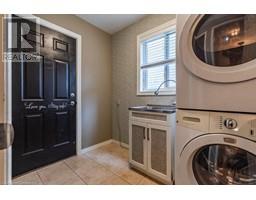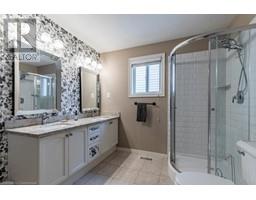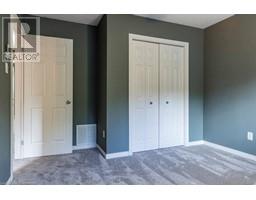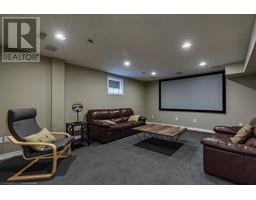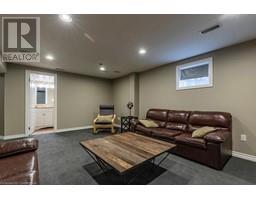45 Tartan Drive Caledonia, Ontario N3W 2N3
$879,900
This charming three-bedroom detached home is situated in a desired sought-after neighbourhood, perfect for families or those looking to enjoy a vibrant community. This home features an large open-concept eat-in kitchen that seamlessly flows into the living and dining room area, creating a warm and inviting space for gatherings. With a convenient entrance to the backyard, you can easily transition from indoor cooking to outdoor entertaining. Complete with an above-ground pool, and a screened-in gazebo featuring a beautifully stained deck—ideal for gatherings ideal for summer relaxation and fun. This property is also equipped with a convenient gas line for your BBQ, making outdoor cooking a breeze. With ample outdoor space, this home is designed for both relaxation and entertaining, making it a true gem.Large finished basement with movie room/surround sound and den/office space.Ample parking space with heated garage.Don’t miss the opportunity to make this your dream home! (id:50886)
Property Details
| MLS® Number | 40655985 |
| Property Type | Single Family |
| AmenitiesNearBy | Park, Schools |
| EquipmentType | Furnace, Water Heater |
| Features | Southern Exposure, Automatic Garage Door Opener |
| ParkingSpaceTotal | 8 |
| RentalEquipmentType | Furnace, Water Heater |
Building
| BathroomTotal | 4 |
| BedroomsAboveGround | 3 |
| BedroomsTotal | 3 |
| Appliances | Central Vacuum, Dishwasher, Dryer, Refrigerator, Washer, Gas Stove(s), Window Coverings, Garage Door Opener |
| ArchitecturalStyle | 2 Level |
| BasementDevelopment | Finished |
| BasementType | Full (finished) |
| ConstructedDate | 2000 |
| ConstructionStyleAttachment | Detached |
| CoolingType | Central Air Conditioning |
| ExteriorFinish | Aluminum Siding, Brick |
| FoundationType | Block |
| HalfBathTotal | 1 |
| HeatingType | Forced Air |
| StoriesTotal | 2 |
| SizeInterior | 2963 Sqft |
| Type | House |
| UtilityWater | Municipal Water |
Parking
| Attached Garage |
Land
| Acreage | No |
| LandAmenities | Park, Schools |
| Sewer | Municipal Sewage System |
| SizeDepth | 133 Ft |
| SizeFrontage | 50 Ft |
| SizeTotalText | Under 1/2 Acre |
| ZoningDescription | H A7b |
Rooms
| Level | Type | Length | Width | Dimensions |
|---|---|---|---|---|
| Second Level | 4pc Bathroom | 10'1'' x 5'1'' | ||
| Second Level | Bedroom | 11'2'' x 13'2'' | ||
| Second Level | Bedroom | 11'6'' x 9'9'' | ||
| Second Level | Full Bathroom | 11'2'' x 8'9'' | ||
| Second Level | Primary Bedroom | 21'5'' x 11'11'' | ||
| Basement | 3pc Bathroom | 11'2'' x 4'1'' | ||
| Basement | Den | 22'9'' x 10'9'' | ||
| Basement | Recreation Room | 18'8'' x 15'2'' | ||
| Main Level | Laundry Room | 8'2'' x 5'8'' | ||
| Main Level | 2pc Bathroom | 6'9'' x 3'4'' | ||
| Main Level | Family Room | 17'0'' x 13'1'' | ||
| Main Level | Kitchen | 11'5'' x 10'11'' | ||
| Main Level | Living Room | 16'9'' x 10'1'' | ||
| Main Level | Dining Room | 14'7'' x 11'3'' |
https://www.realtor.ca/real-estate/27486902/45-tartan-drive-caledonia
Interested?
Contact us for more information
Lisa Oliverio
Salesperson
987 Rymal Road
Hamilton, Ontario L8W 3M2
Manny Haidary
Salesperson
987 Rymal Road Suite 100
Hamilton, Ontario L8W 3M2











