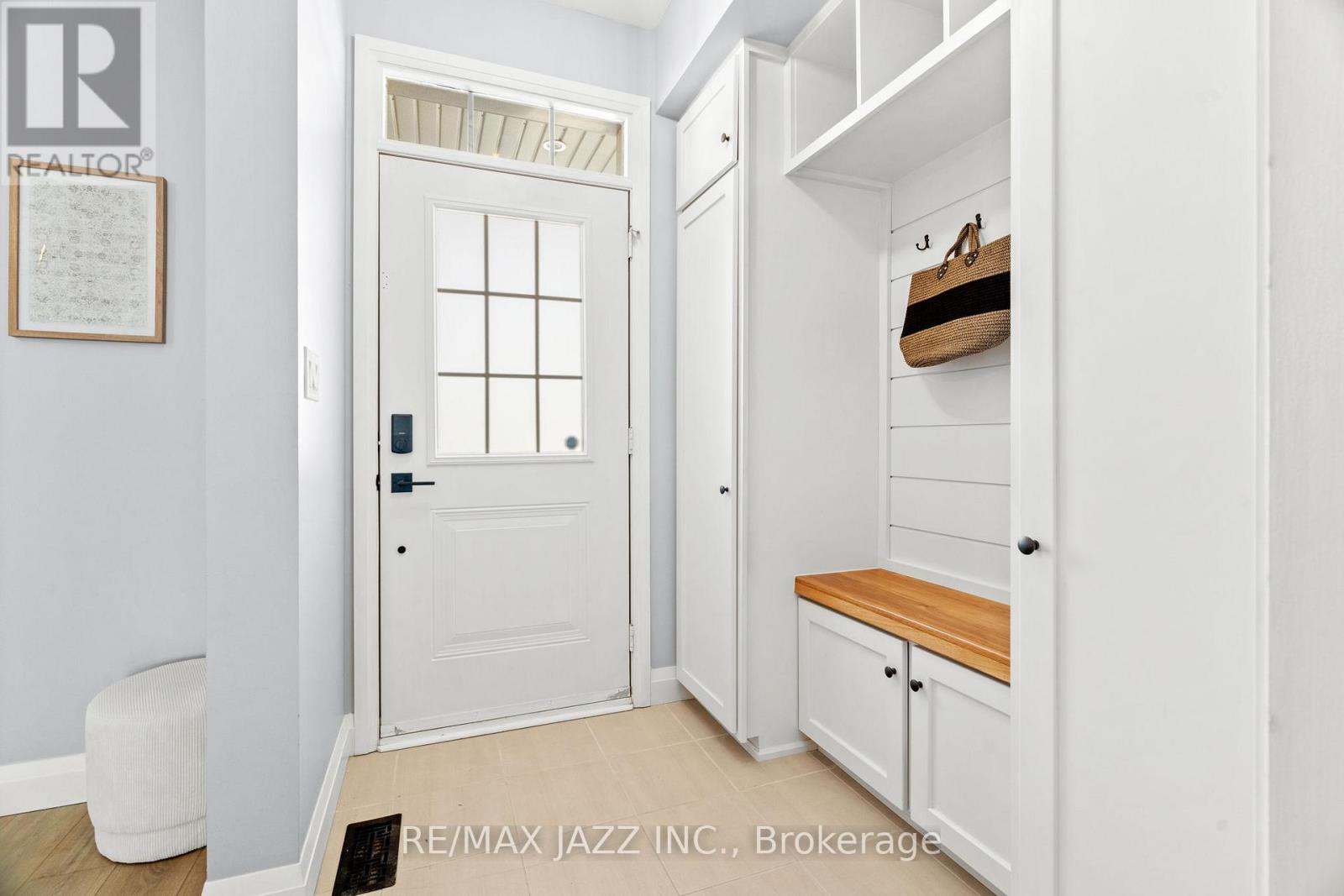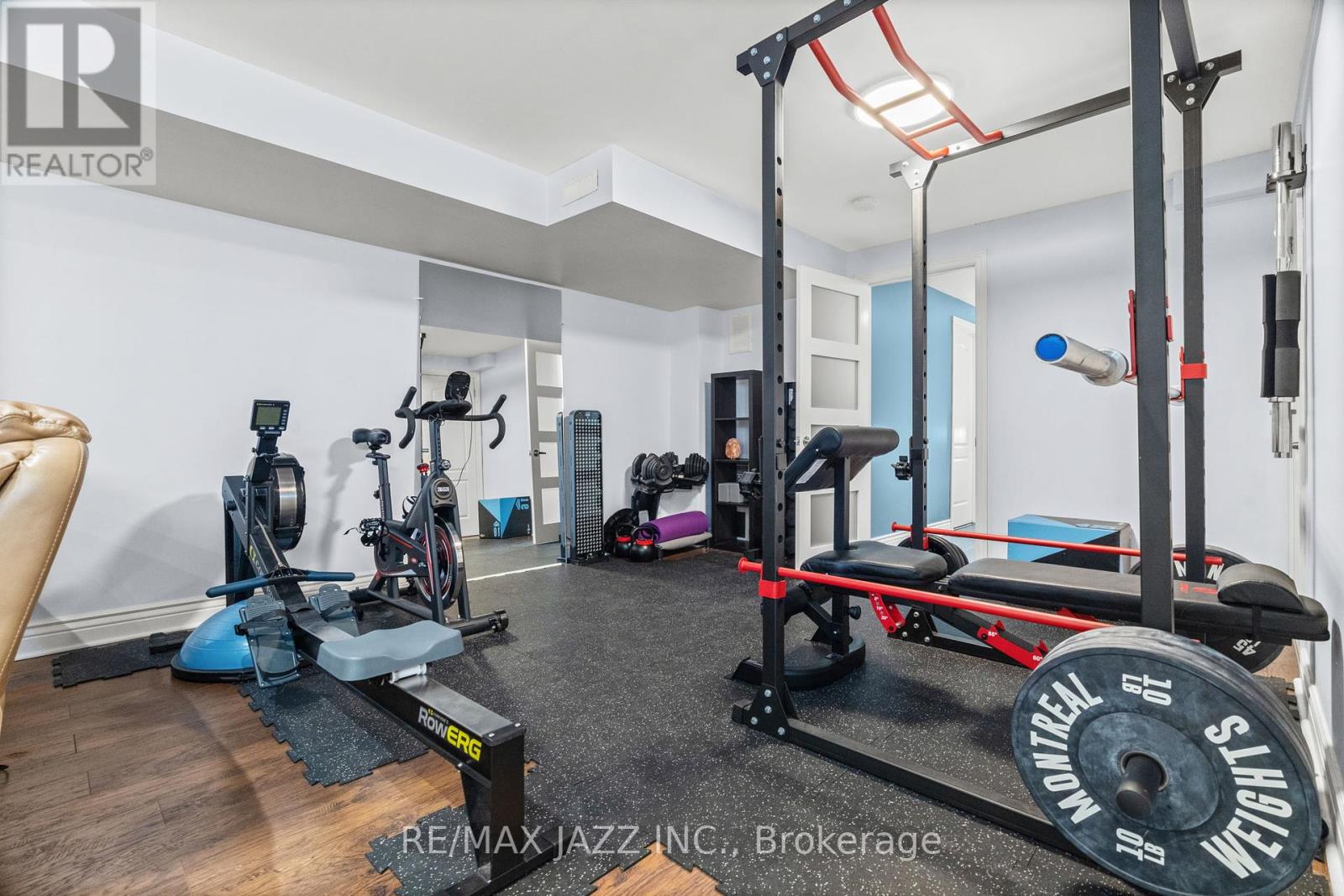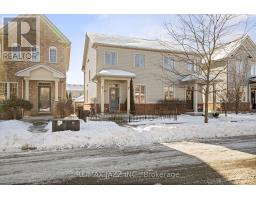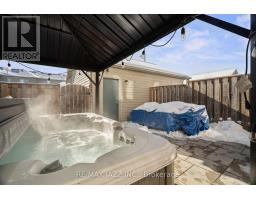45 Ted Miller Crescent Clarington, Ontario L1C 0M4
$699,900
Welcome to this 3+1 bedroom, 3-bathroom, beautifully renovated semi-detached two-storey home, designed for modern comfort and convenience. Ideally located just minutes from Highways 401, 418, and 407; this home offers easy commuting while being steps from shopping, restaurants, and entertainment. Step inside to a thoughtfully designed open-concept main floor, freshly renovated with 9 ft ceilings. The front entrance features a custom-built entry unit with ample storage, setting the tone for the homes stylish functionality. The bright living room flows seamlessly from the kitchen, making it perfect for hosting. The gourmet kitchen boasts quartz countertops and a beautiful breakfast bar, ideal for casual meals or entertaining. The dining room includes a gorgeous built in bookshelf feature wall with a cozy electric fireplace. Upstairs, you'll find three spacious bedrooms, while the fully finished basement includes an additional bedroom, perfect for guests, a home office, or extra living space. With 8 ft ceilings in the basement, this lower level feels bright and inviting. Outside, enjoy a fully fenced, interlocked backyard featuring a hot tub - your own private retreat! Plus, convenient garage access from the backyard adds to the home's practicality. (id:50886)
Open House
This property has open houses!
12:00 pm
Ends at:2:00 pm
12:00 pm
Ends at:2:00 pm
Property Details
| MLS® Number | E11959721 |
| Property Type | Single Family |
| Community Name | Bowmanville |
| Amenities Near By | Park, Public Transit, Schools |
| Community Features | Community Centre |
| Features | Lane |
| Parking Space Total | 3 |
Building
| Bathroom Total | 3 |
| Bedrooms Above Ground | 3 |
| Bedrooms Below Ground | 1 |
| Bedrooms Total | 4 |
| Amenities | Fireplace(s) |
| Appliances | Hot Tub, Garage Door Opener Remote(s), Central Vacuum, Water Meter, Dishwasher, Dryer, Microwave, Refrigerator, Stove, Washer, Window Coverings |
| Basement Development | Finished |
| Basement Type | N/a (finished) |
| Construction Style Attachment | Semi-detached |
| Cooling Type | Central Air Conditioning |
| Exterior Finish | Brick, Vinyl Siding |
| Fireplace Present | Yes |
| Flooring Type | Vinyl, Laminate |
| Foundation Type | Poured Concrete |
| Half Bath Total | 1 |
| Heating Fuel | Natural Gas |
| Heating Type | Forced Air |
| Stories Total | 2 |
| Type | House |
| Utility Water | Municipal Water |
Parking
| Detached Garage |
Land
| Acreage | No |
| Fence Type | Fenced Yard |
| Land Amenities | Park, Public Transit, Schools |
| Sewer | Sanitary Sewer |
| Size Depth | 98 Ft ,6 In |
| Size Frontage | 21 Ft ,11 In |
| Size Irregular | 21.98 X 98.51 Ft |
| Size Total Text | 21.98 X 98.51 Ft|under 1/2 Acre |
Rooms
| Level | Type | Length | Width | Dimensions |
|---|---|---|---|---|
| Second Level | Primary Bedroom | 4.43 m | 3.28 m | 4.43 m x 3.28 m |
| Second Level | Bedroom 2 | 2.45 m | 4.18 m | 2.45 m x 4.18 m |
| Second Level | Bedroom 3 | 2.49 m | 3.04 m | 2.49 m x 3.04 m |
| Basement | Recreational, Games Room | 4.89 m | 7.63 m | 4.89 m x 7.63 m |
| Basement | Bedroom 4 | 3.18 m | 3.77 m | 3.18 m x 3.77 m |
| Main Level | Dining Room | 3.06 m | 3.75 m | 3.06 m x 3.75 m |
| Main Level | Kitchen | 4 m | 3.84 m | 4 m x 3.84 m |
| Main Level | Living Room | 5.05 m | 3.89 m | 5.05 m x 3.89 m |
Utilities
| Sewer | Installed |
Contact Us
Contact us for more information
Mitchell Marchbank
Salesperson
(289) 385-3144
21 Drew St
Oshawa, Ontario L1H 4Z7
(905) 728-1600
(905) 436-1745
Amanda Marchbank
Salesperson
21 Drew St
Oshawa, Ontario L1H 4Z7
(905) 728-1600
(905) 436-1745



























































































