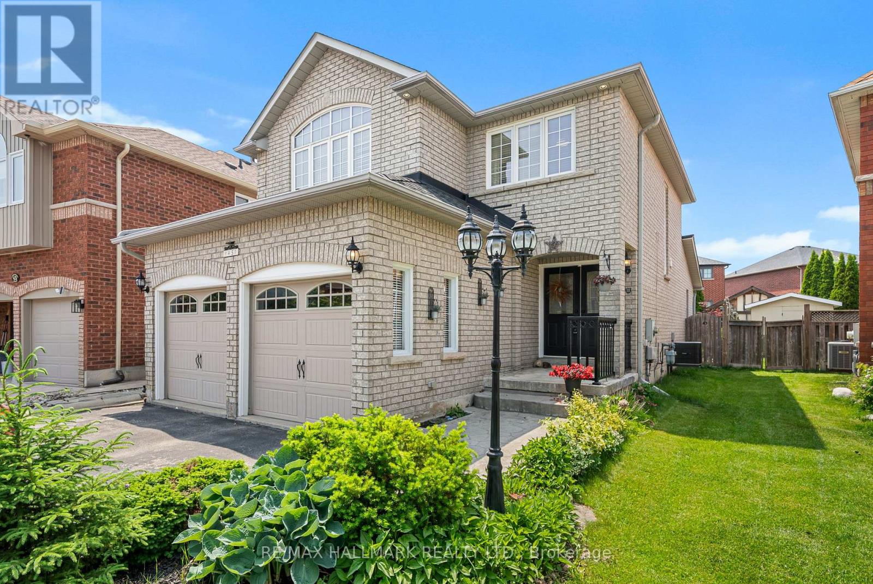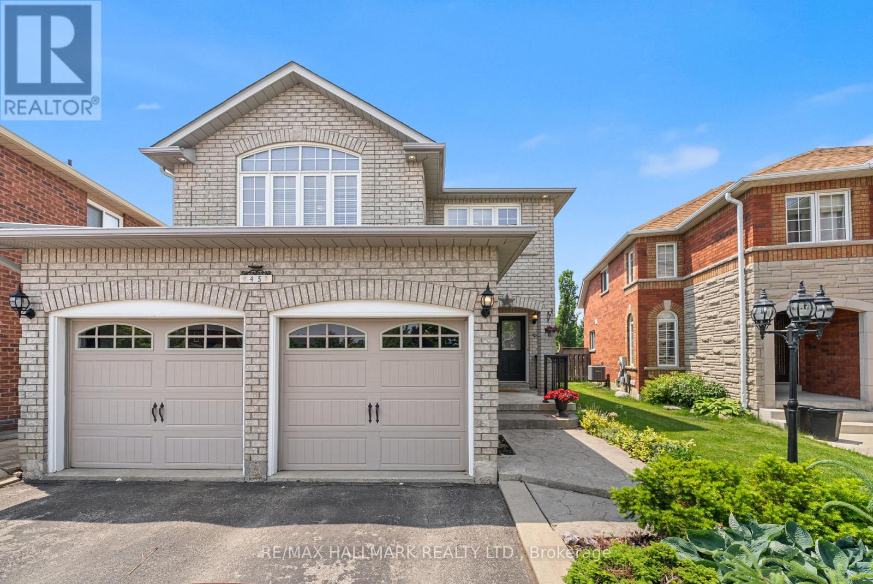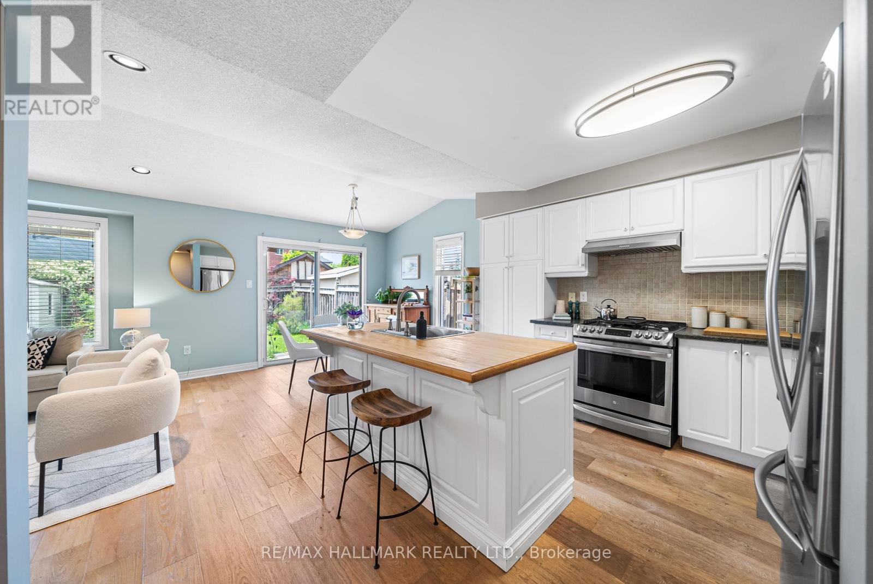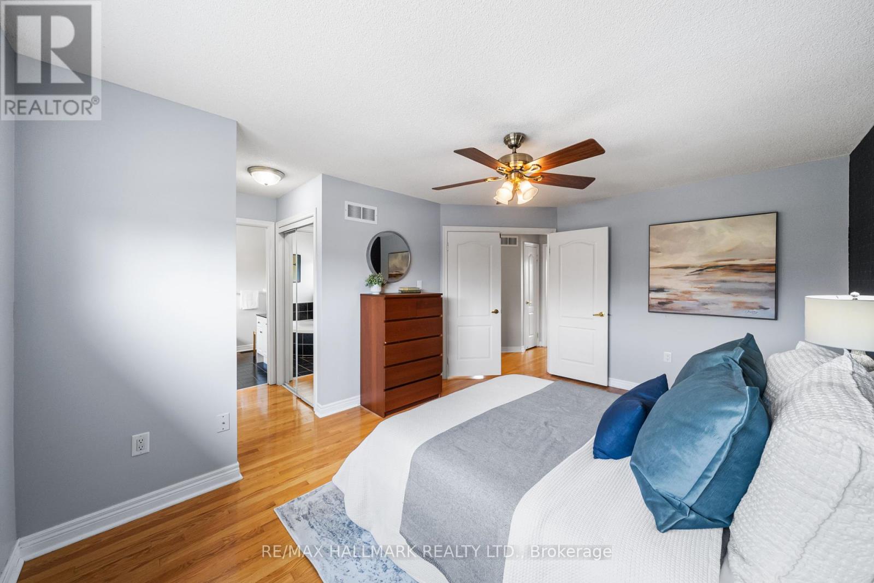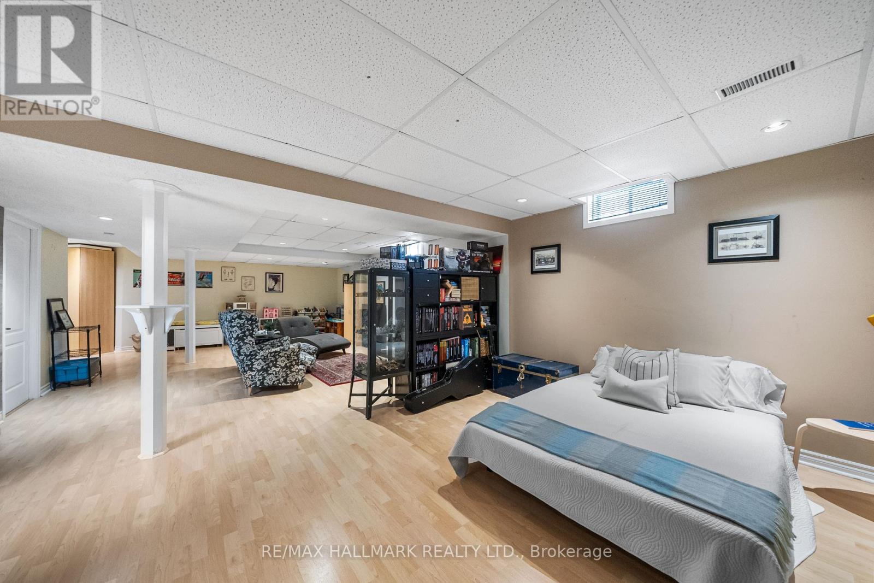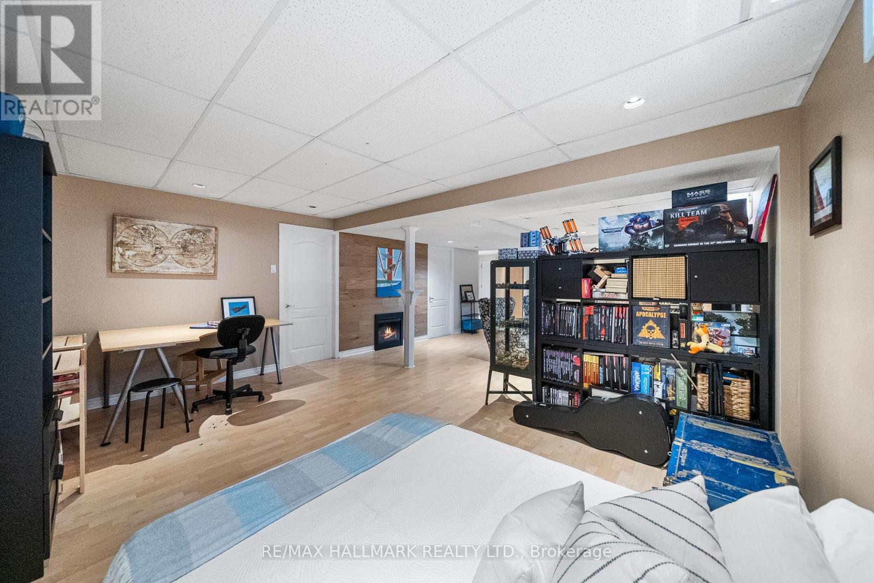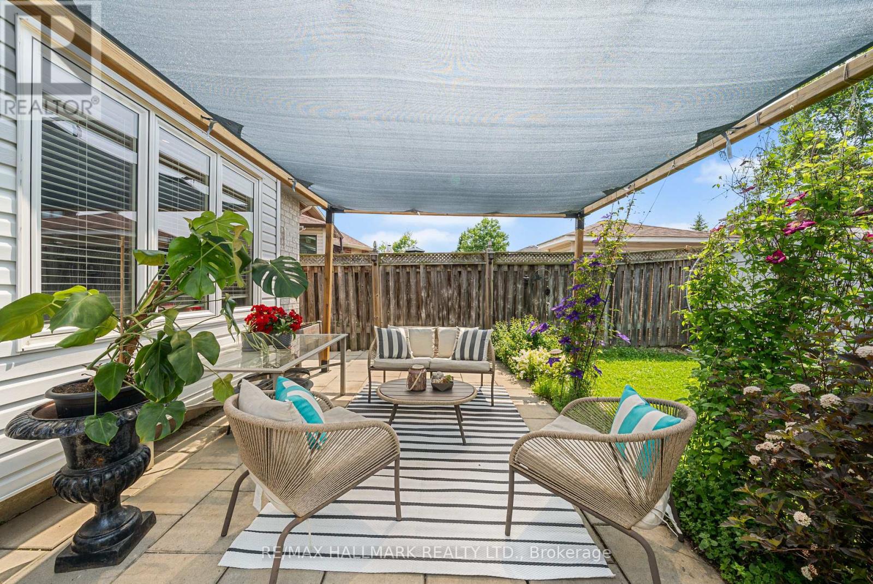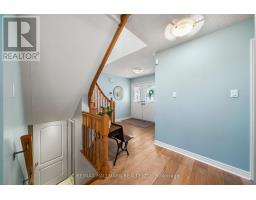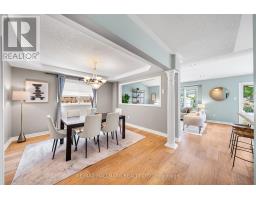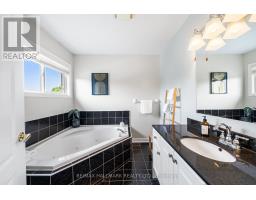45 Terrastone Court Caledon, Ontario L7E 2G7
$1,065,000
Welcome to Bolton's hidden gem, tucked away at the end of a quiet cul-de-sac, offering an extra layer of peace (&street hockey) perfect for families. This beautifully maintained 3+1 bed, 3 bath home is nestled in a highly sought-after neighbourhood near schools, parks, and shops. From the moment you arrive, the curb appeal hints at what awaits inside - a warm, spacious sanctuary designed for everyday living and effortless entertaining. The heart of the home is the generous, open-concept main floor that seamlessly connects your kitchen, breakfast area, and living room. The generously-sized kitchen, features a large island with butcher block counters and a breakfast bar- ideal for quick meals. Beautiful countertops, stainless steel appliances, and a spacious pantry round out this modern culinary space. A large breakfast area opens to a beautifully landscaped backyard oasis. Just steps away, the living room provides an ideal space for lounging with loved ones or hosting intimate gatherings. With soaring vaulted ceilings and a large window overlooking the backyard, this light-filled room offers a sense of openness while maintaining an inviting atmosphere. A formal dining room sets the stage for memorable gatherings, while a main-floor laundry room with garage access adds day-to-day convenience. Upstairs, gleaming hardwood floors lead you to three spacious bedrooms, including a serene primary suite with a walk-in closet and a luxurious 3-piece ensuite featuring a relaxing soaker jet tub- your personal sanctuary to retreat and recharge. Downstairs, the tastefully finished basement provides additional living space. Flexible for a playroom, office, gym, or an inviting space for guests. This home offers not just a place to live, but a place to thrive. Whether you're enjoying quiet moments at home or hosting friends and family, this is the ideal backdrop for a lifestyle of comfort, convenience, and building memories! (id:50886)
Open House
This property has open houses!
2:00 pm
Ends at:4:00 pm
2:00 pm
Ends at:4:00 pm
Property Details
| MLS® Number | W12216955 |
| Property Type | Single Family |
| Community Name | Bolton West |
| Amenities Near By | Schools, Public Transit, Park |
| Parking Space Total | 6 |
| Structure | Patio(s), Shed |
Building
| Bathroom Total | 3 |
| Bedrooms Above Ground | 3 |
| Bedrooms Total | 3 |
| Amenities | Fireplace(s) |
| Appliances | Central Vacuum |
| Basement Development | Finished |
| Basement Type | N/a (finished) |
| Construction Style Attachment | Detached |
| Cooling Type | Central Air Conditioning |
| Exterior Finish | Brick |
| Fireplace Present | Yes |
| Fireplace Total | 1 |
| Flooring Type | Hardwood, Laminate, Tile |
| Foundation Type | Unknown |
| Half Bath Total | 1 |
| Heating Fuel | Natural Gas |
| Heating Type | Forced Air |
| Stories Total | 2 |
| Size Interior | 1,500 - 2,000 Ft2 |
| Type | House |
| Utility Water | Municipal Water |
Parking
| Attached Garage | |
| Garage |
Land
| Acreage | No |
| Fence Type | Fenced Yard |
| Land Amenities | Schools, Public Transit, Park |
| Sewer | Sanitary Sewer |
| Size Depth | 108 Ft ,3 In |
| Size Frontage | 34 Ft ,6 In |
| Size Irregular | 34.5 X 108.3 Ft |
| Size Total Text | 34.5 X 108.3 Ft |
Rooms
| Level | Type | Length | Width | Dimensions |
|---|---|---|---|---|
| Second Level | Bedroom 3 | 3.56 m | 3.47 m | 3.56 m x 3.47 m |
| Second Level | Bathroom | 2.5 m | 1.5 m | 2.5 m x 1.5 m |
| Second Level | Primary Bedroom | 4.84 m | 3.68 m | 4.84 m x 3.68 m |
| Second Level | Bathroom | 2.52 m | 2.49 m | 2.52 m x 2.49 m |
| Second Level | Bedroom 2 | 3.68 m | 3.4 m | 3.68 m x 3.4 m |
| Basement | Recreational, Games Room | 9.82 m | 4.99 m | 9.82 m x 4.99 m |
| Basement | Office | 3.28 m | 2.27 m | 3.28 m x 2.27 m |
| Main Level | Foyer | 3.19 m | 2.48 m | 3.19 m x 2.48 m |
| Main Level | Living Room | 4.04 m | 3.58 m | 4.04 m x 3.58 m |
| Main Level | Dining Room | 3.77 m | 3.58 m | 3.77 m x 3.58 m |
| Main Level | Kitchen | 3.9 m | 3.6 m | 3.9 m x 3.6 m |
| Main Level | Eating Area | 3.9 m | 2.65 m | 3.9 m x 2.65 m |
| Main Level | Bathroom | 1.53 m | 1.29 m | 1.53 m x 1.29 m |
| Main Level | Mud Room | 2.52 m | 2.42 m | 2.52 m x 2.42 m |
https://www.realtor.ca/real-estate/28461068/45-terrastone-court-caledon-bolton-west-bolton-west
Contact Us
Contact us for more information
Jamie Dempster
Broker
www.jamiedempster.ca/
www.facebook.com/jamiedempsterteam/
www.linkedin.com/in/jamie-dempster-0a68a826
685 Sheppard Ave E #401
Toronto, Ontario M2K 1B6
(416) 494-7653
(416) 494-0016
Oliver James De Lecq Marguerie
Salesperson
685 Sheppard Ave E #401
Toronto, Ontario M2K 1B6
(416) 494-7653
(416) 494-0016

