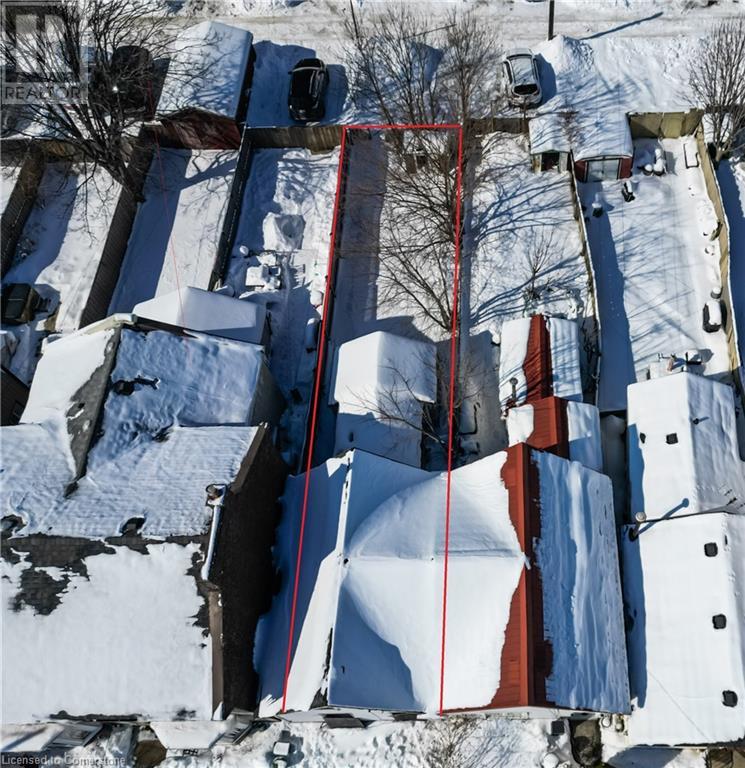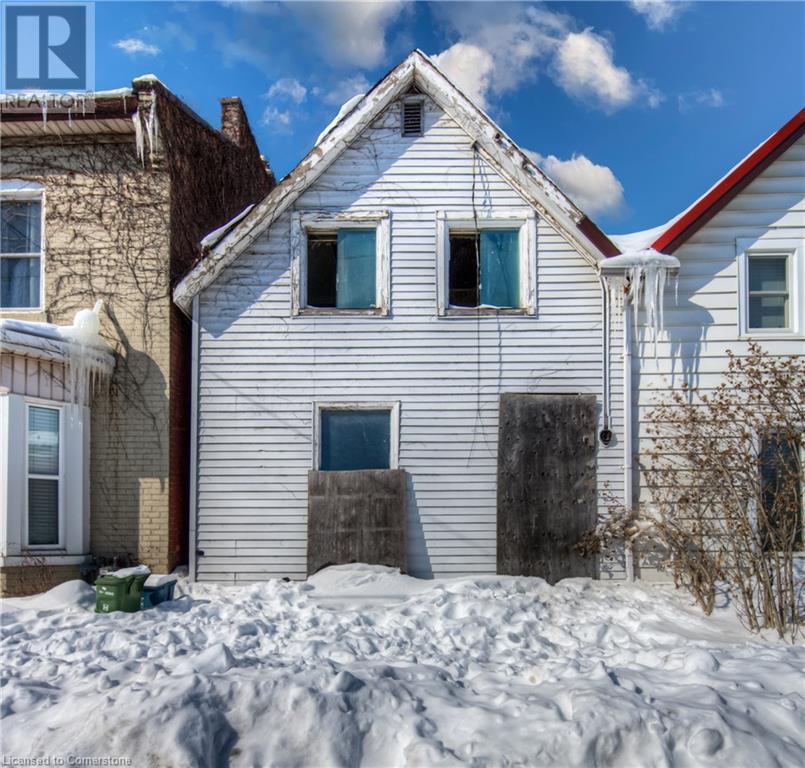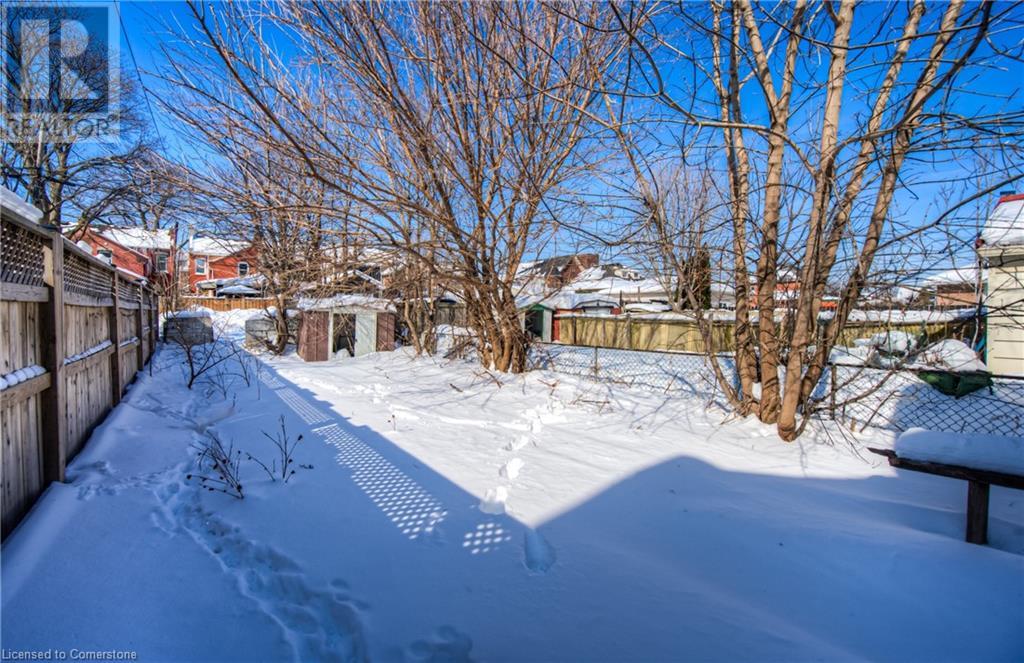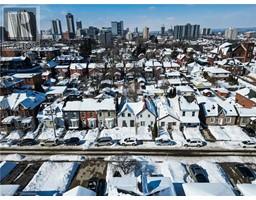45 Tisdale Street N Hamilton, Ontario L8L 5M3
$199,900
Unlock the potential of this well-located property in Hamilton's vibrant Landsdale neighborhood! 45 Tisdale St. N is a shell that offers an exciting opportunity for seasoned contractors, renovators or investors looking to transform a promising space into a profitable project or income-generating rental. Included are professional architectural drawings to convert this semi into a duplex. Whether you're looking to renovate for resale or create a custom rental unit, this property offers the perfect blank slate to bring your vision to life. Don't miss out, book your showing today! (id:50886)
Property Details
| MLS® Number | 40700878 |
| Property Type | Single Family |
| Amenities Near By | Hospital, Playground, Public Transit, Schools |
| Parking Space Total | 2 |
Building
| Bathroom Total | 1 |
| Bedrooms Above Ground | 3 |
| Bedrooms Total | 3 |
| Architectural Style | 2 Level |
| Basement Development | Unfinished |
| Basement Type | Crawl Space (unfinished) |
| Construction Material | Concrete Block, Concrete Walls |
| Construction Style Attachment | Semi-detached |
| Cooling Type | None |
| Exterior Finish | Aluminum Siding, Concrete |
| Heating Type | No Heat |
| Stories Total | 2 |
| Size Interior | 1,300 Ft2 |
| Type | House |
| Utility Water | Municipal Water |
Land
| Acreage | No |
| Land Amenities | Hospital, Playground, Public Transit, Schools |
| Sewer | Municipal Sewage System |
| Size Depth | 126 Ft |
| Size Frontage | 20 Ft |
| Size Total Text | Under 1/2 Acre |
| Zoning Description | D |
Rooms
| Level | Type | Length | Width | Dimensions |
|---|---|---|---|---|
| Second Level | Bedroom | 10'3'' x 9'3'' | ||
| Second Level | Bedroom | 10'3'' x 9'6'' | ||
| Second Level | Bedroom | 15'3'' x 9'9'' | ||
| Main Level | 4pc Bathroom | Measurements not available | ||
| Main Level | Kitchen | 11'0'' x 10'0'' | ||
| Main Level | Living Room | 14'6'' x 11'3'' |
https://www.realtor.ca/real-estate/27946356/45-tisdale-street-n-hamilton
Contact Us
Contact us for more information
Tony Johal
Broker
(519) 740-7230
www.tonyjohal.com/
1400 Bishop St. N, Suite B
Cambridge, Ontario N1R 6W8
(519) 740-3690
(519) 740-7230
Ilgis Almendarez Bodan
Salesperson
(519) 740-7230
1400 Bishop St.
Cambridge, Ontario N1R 6W8
(519) 740-3690
(519) 740-7230
www.remaxtwincity.com/



































