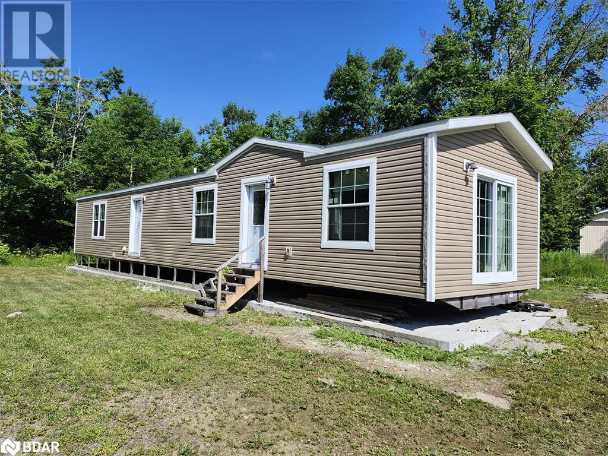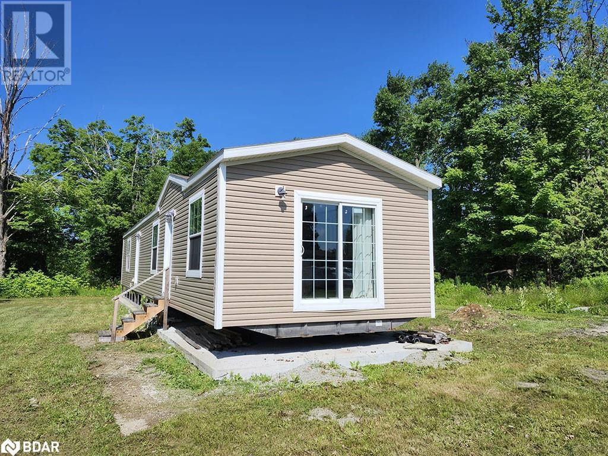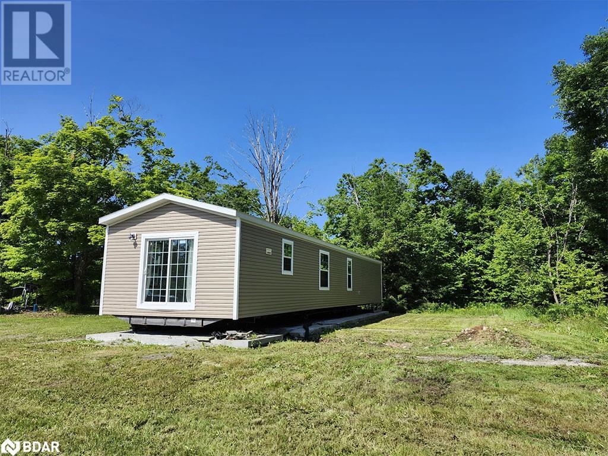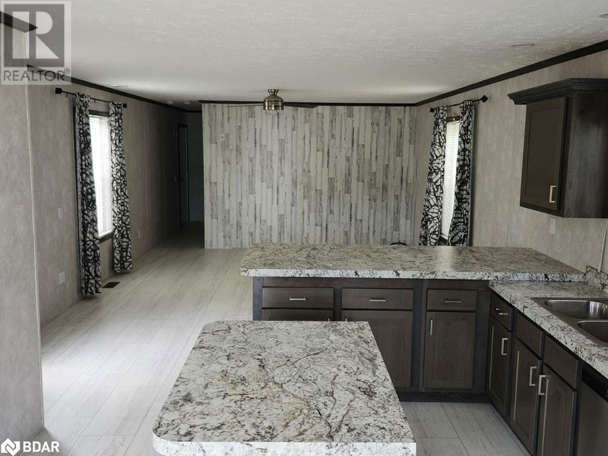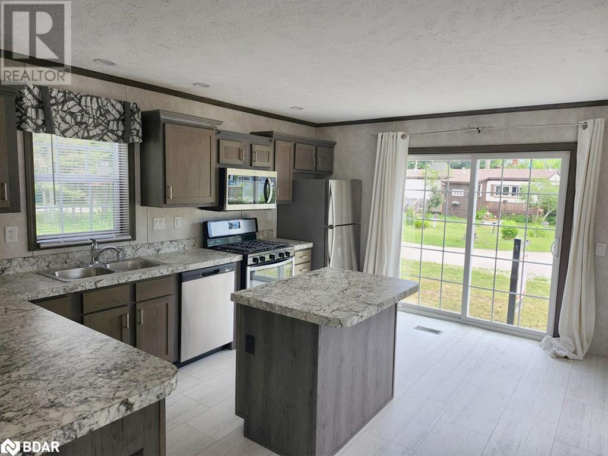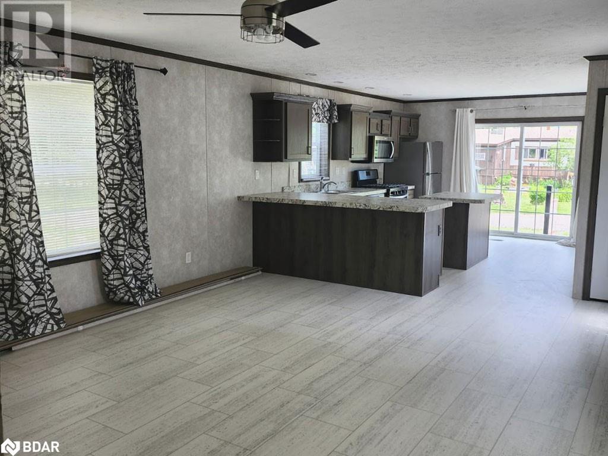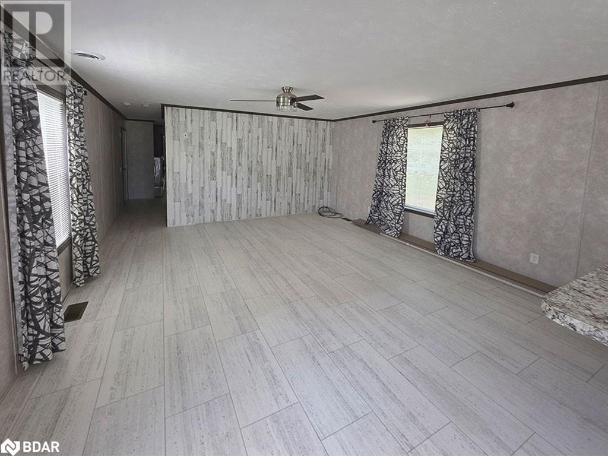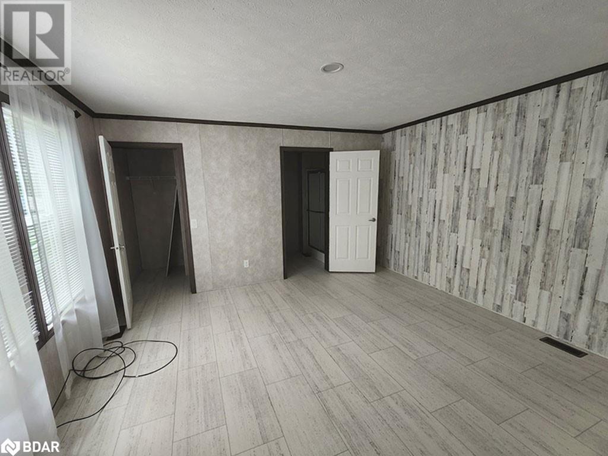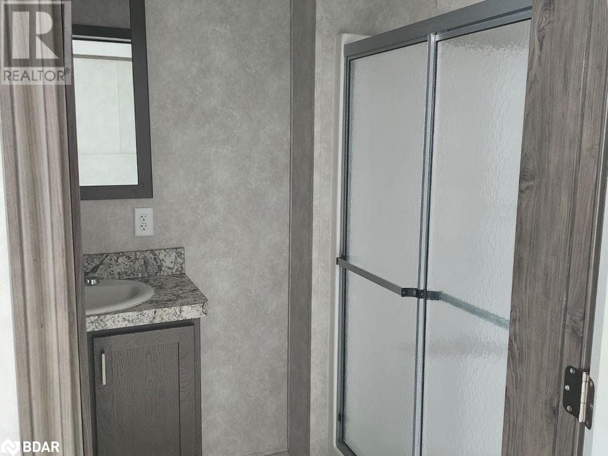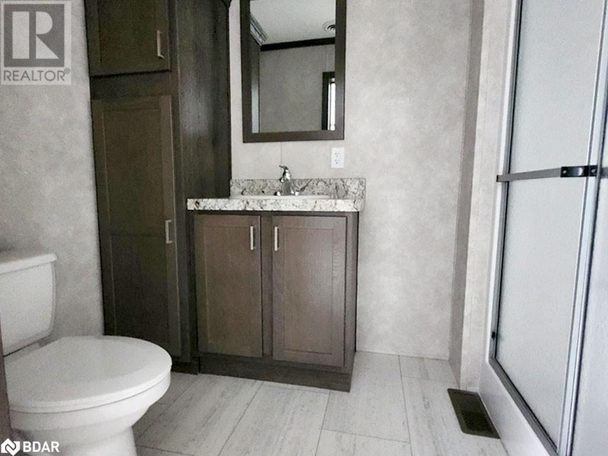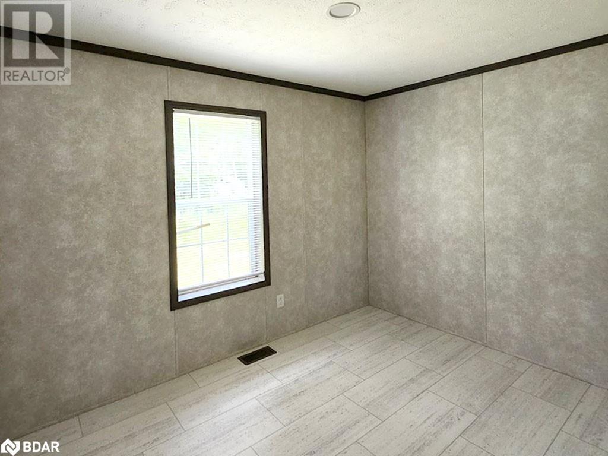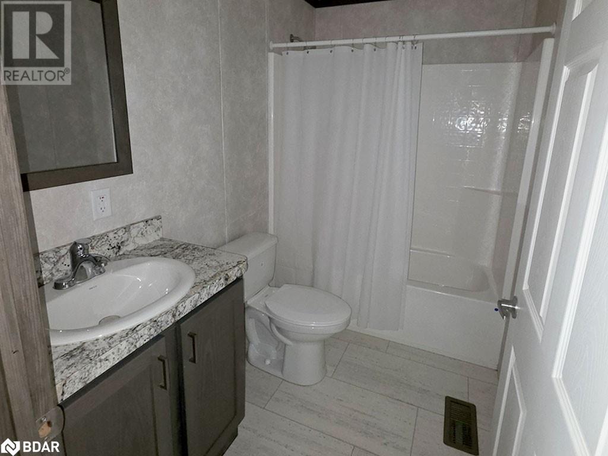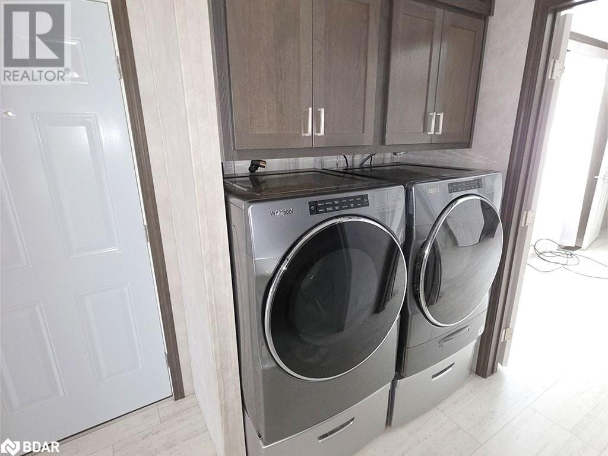45 Tower Road Unit# 4 Mactier, Ontario P0C 1H0
$249,900
Welcome to 45 Tower Road, Lot 4 – a beautifully crafted modular home built in 2022, offering a perfect blend of comfort, style, and convenience. This bright and modern residence features an open-concept layout, thoughtfully designed to maximize space and natural light. Step inside to discover stylish finishes, new appliances, and a sleek, contemporary aesthetic that feels both fresh and inviting. The spacious primary bedroom boasts a private ensuite and generous walk-in closet, creating the perfect personal retreat. Ideally situated just minutes from Highway 400 and the serene shores of Stewart Lake, this home offers the best of both accessibility and natural beauty. Whether you're a first-time homebuyer or looking to retire in peaceful surroundings, this low-maintenance gem offers the ideal lifestyle. Don’t miss this opportunity to own a turn-key home in a welcoming community! (id:50886)
Property Details
| MLS® Number | 40743691 |
| Property Type | Single Family |
| Equipment Type | None |
| Features | Country Residential |
| Parking Space Total | 2 |
| Rental Equipment Type | None |
Building
| Bathroom Total | 2 |
| Bedrooms Above Ground | 2 |
| Bedrooms Total | 2 |
| Appliances | Dishwasher, Dryer, Refrigerator, Stove, Washer, Microwave Built-in |
| Architectural Style | Raised Bungalow |
| Basement Type | None |
| Constructed Date | 2022 |
| Construction Style Attachment | Detached |
| Cooling Type | None |
| Exterior Finish | Vinyl Siding |
| Fire Protection | Smoke Detectors |
| Foundation Type | None |
| Heating Fuel | Propane |
| Heating Type | Forced Air |
| Stories Total | 1 |
| Size Interior | 1,088 Ft2 |
| Type | Modular |
| Utility Water | Shared Well |
Land
| Access Type | Road Access, Highway Nearby |
| Acreage | No |
| Sewer | Septic System |
| Size Total Text | Under 1/2 Acre |
| Zoning Description | Rmh |
Rooms
| Level | Type | Length | Width | Dimensions |
|---|---|---|---|---|
| Main Level | 4pc Bathroom | Measurements not available | ||
| Main Level | Full Bathroom | Measurements not available | ||
| Main Level | Bedroom | 8'2'' x 10'4'' | ||
| Main Level | Primary Bedroom | 14'3'' x 12'9'' | ||
| Main Level | Living Room | 14'3'' x 16'8'' | ||
| Main Level | Kitchen | 14'3'' x 15'10'' |
https://www.realtor.ca/real-estate/28518787/45-tower-road-unit-4-mactier
Contact Us
Contact us for more information
Kraig Schwartz
Broker of Record
(705) 242-7616
74 Cedar Pointe Drive Unit: 1009
Barrie, Ontario L4N 5R7
(705) 242-3367
(705) 242-7616
www.painteddoorrealty.ca

