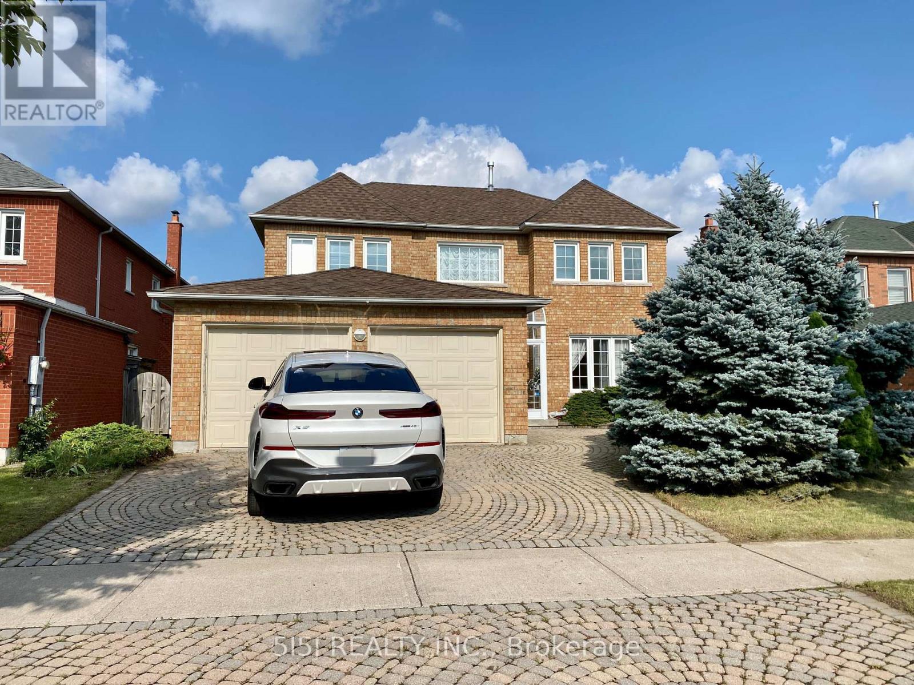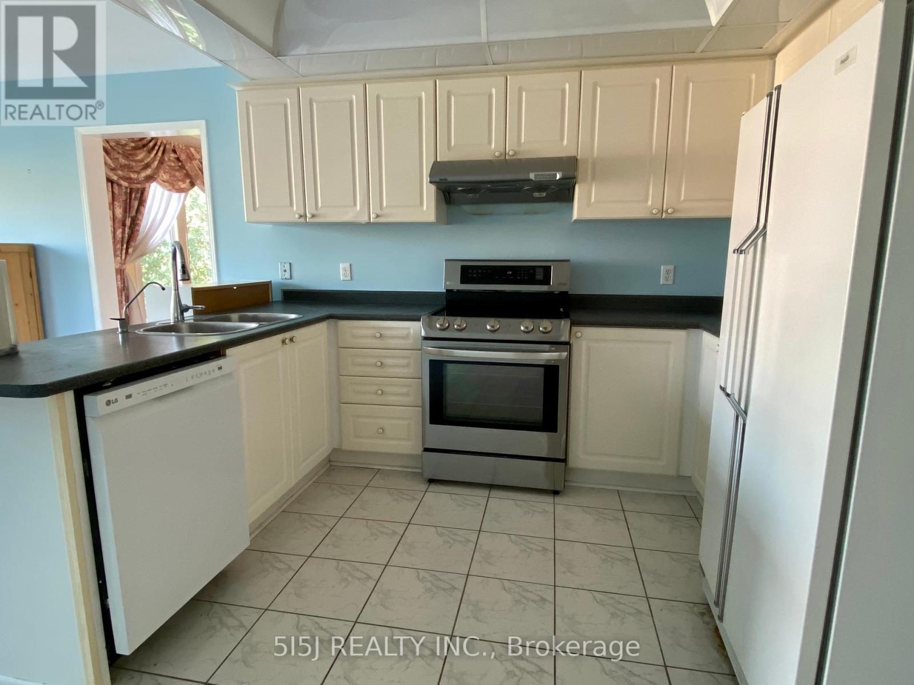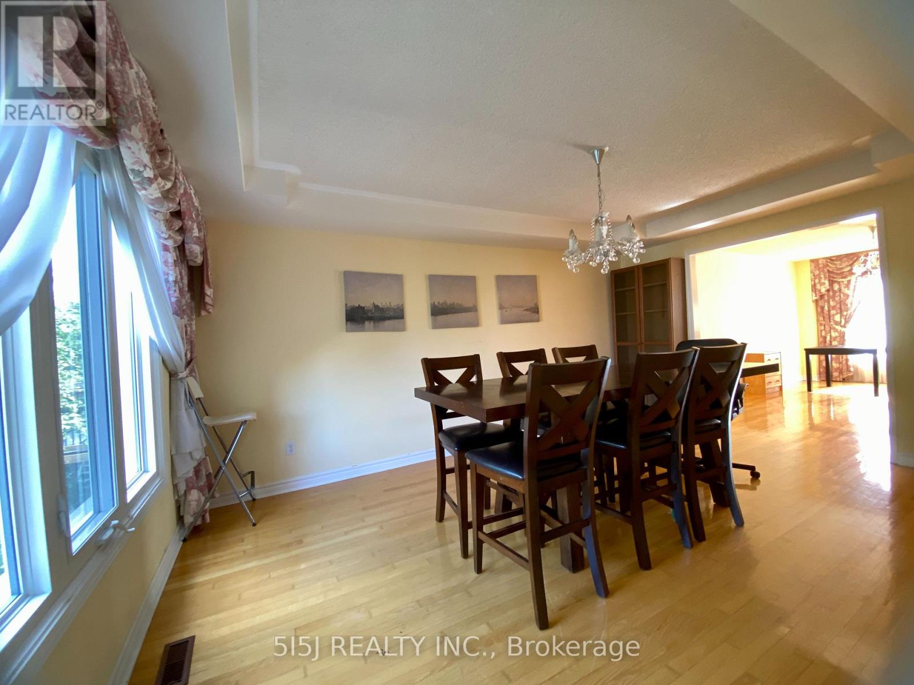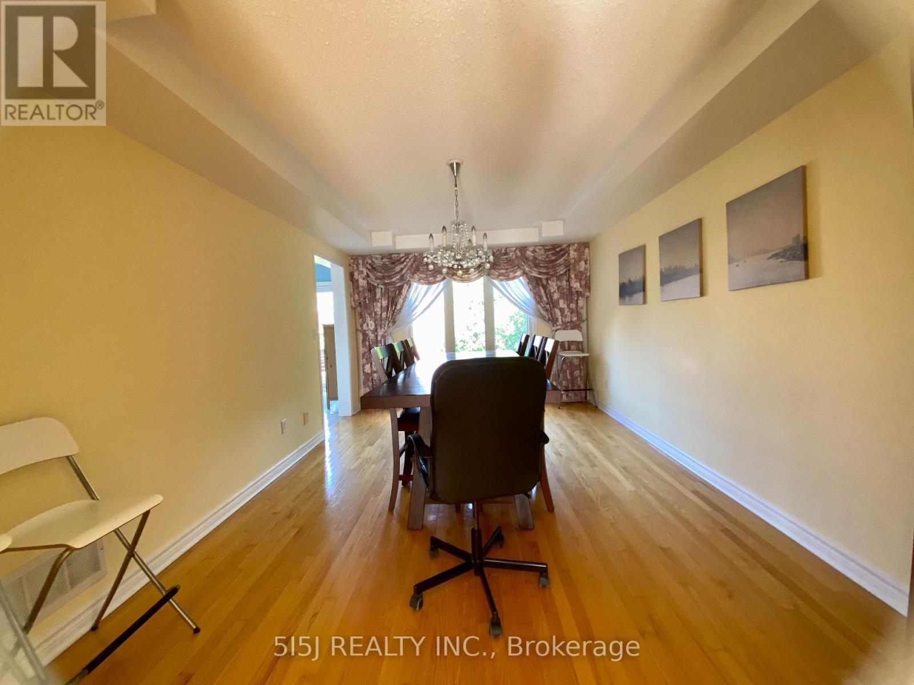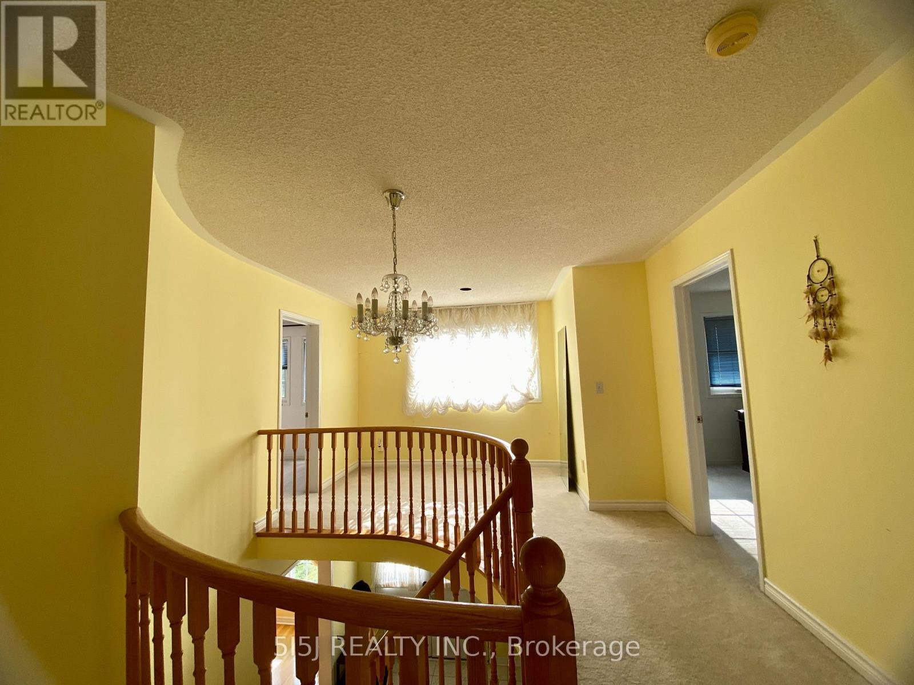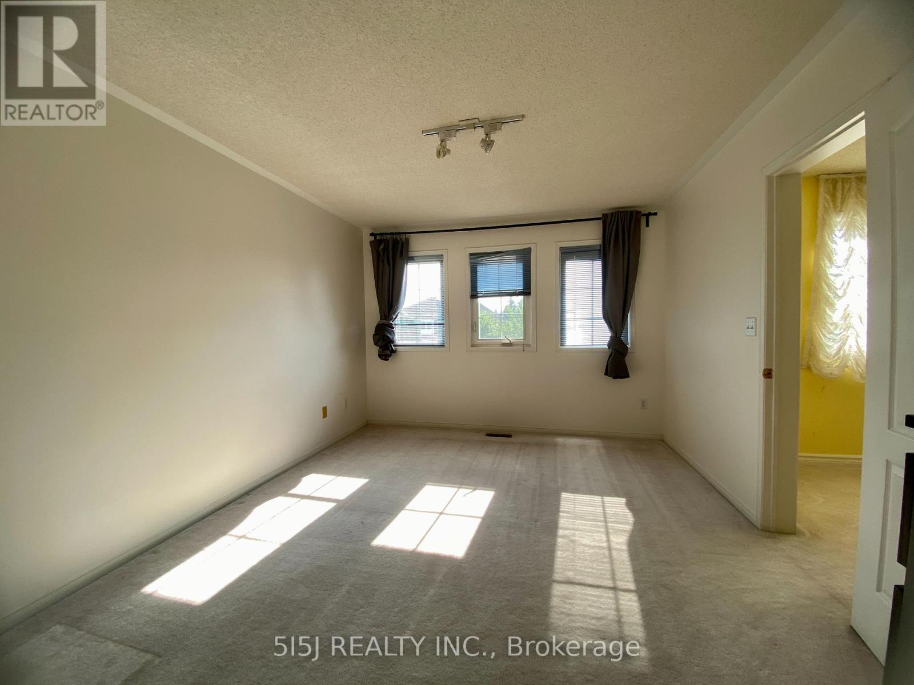45 Turnberry Crescent Markham, Ontario L3R 0R6
4 Bedroom
4 Bathroom
Fireplace
Central Air Conditioning
Forced Air
$4,300 Monthly
Bright House Close To 3000 Sf 4 Br Detached House. Famous School Area (William Berczy Ps,Unionville Hs). Two Ensuite Bath On 2nd Floor. Walk Out Basement. Steps To Schools, ShoppingPlaza, Close To Ttc, Go, Viva, Hwy 407. **** EXTRAS **** Fridge, Stove, Dishwasher. Washer & Dryer. All Existing Elfs, All Existing Window Coverings (id:50886)
Property Details
| MLS® Number | N11895366 |
| Property Type | Single Family |
| Community Name | Unionville |
| ParkingSpaceTotal | 4 |
Building
| BathroomTotal | 4 |
| BedroomsAboveGround | 4 |
| BedroomsTotal | 4 |
| Appliances | Garage Door Opener Remote(s) |
| BasementDevelopment | Unfinished |
| BasementFeatures | Walk Out |
| BasementType | N/a (unfinished) |
| ConstructionStyleAttachment | Detached |
| CoolingType | Central Air Conditioning |
| ExteriorFinish | Brick |
| FireplacePresent | Yes |
| FlooringType | Ceramic, Hardwood, Carpeted |
| FoundationType | Concrete |
| HalfBathTotal | 1 |
| HeatingFuel | Natural Gas |
| HeatingType | Forced Air |
| StoriesTotal | 2 |
| Type | House |
| UtilityWater | Municipal Water |
Parking
| Attached Garage |
Land
| Acreage | No |
| Sewer | Sanitary Sewer |
Rooms
| Level | Type | Length | Width | Dimensions |
|---|---|---|---|---|
| Second Level | Primary Bedroom | 5.48 m | 4.26 m | 5.48 m x 4.26 m |
| Second Level | Bedroom 2 | 3.65 m | 3.35 m | 3.65 m x 3.35 m |
| Second Level | Bedroom 3 | 3.42 m | 3.22 m | 3.42 m x 3.22 m |
| Second Level | Bedroom 4 | 4.11 m | 3.35 m | 4.11 m x 3.35 m |
| Ground Level | Kitchen | 3.35 m | 3.2 m | 3.35 m x 3.2 m |
| Ground Level | Eating Area | 3.35 m | 3.35 m | 3.35 m x 3.35 m |
| Ground Level | Living Room | 5.43 m | 3.35 m | 5.43 m x 3.35 m |
| Ground Level | Dining Room | 5.03 m | 3.35 m | 5.03 m x 3.35 m |
| Ground Level | Family Room | 5.03 m | 3.65 m | 5.03 m x 3.65 m |
| Ground Level | Office | 3.65 m | 2.92 m | 3.65 m x 2.92 m |
https://www.realtor.ca/real-estate/27743258/45-turnberry-crescent-markham-unionville-unionville
Interested?
Contact us for more information
Stella Ye
Broker
5i5j Realty Inc.
121 Willowdale Ave #101
Toronto, Ontario M2N 6A3
121 Willowdale Ave #101
Toronto, Ontario M2N 6A3

