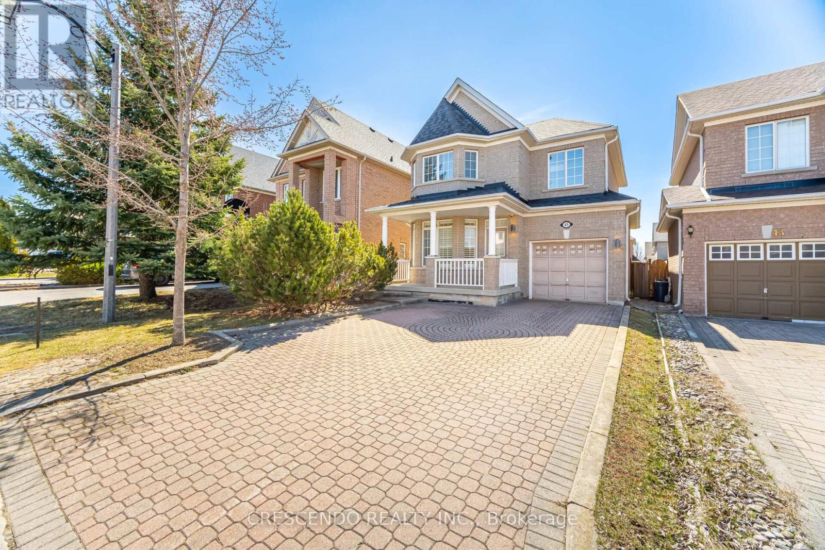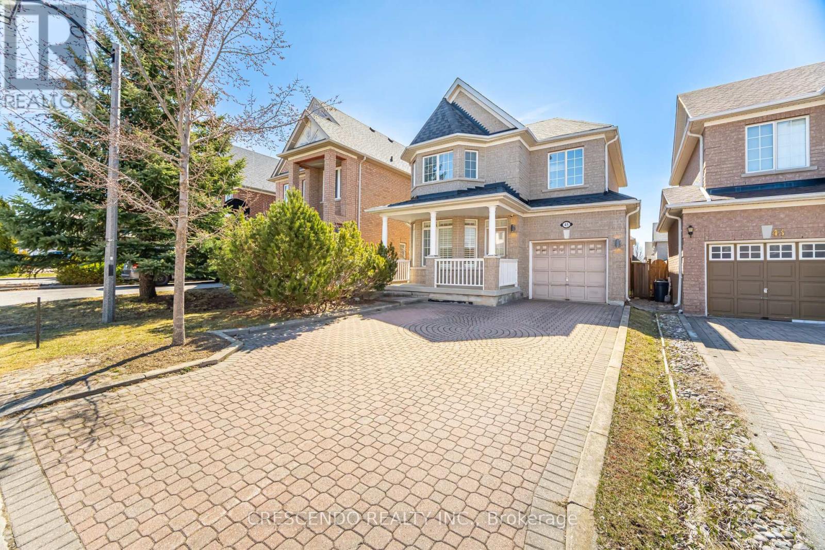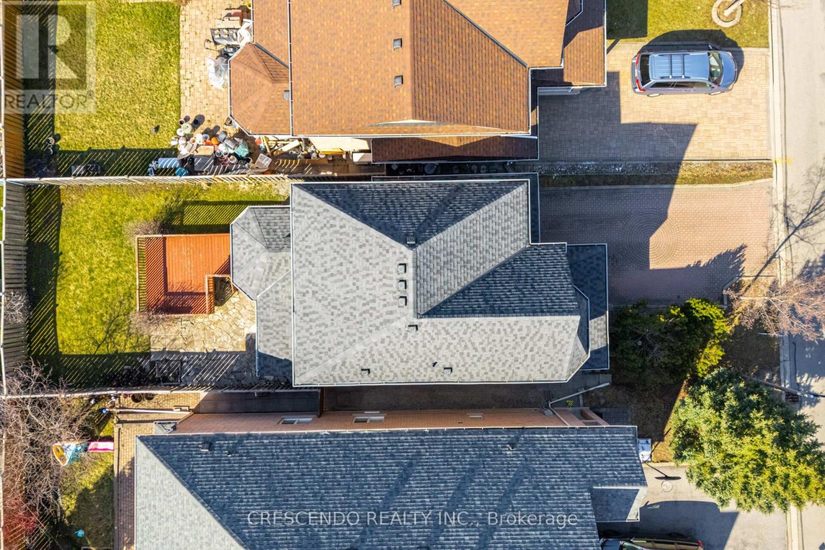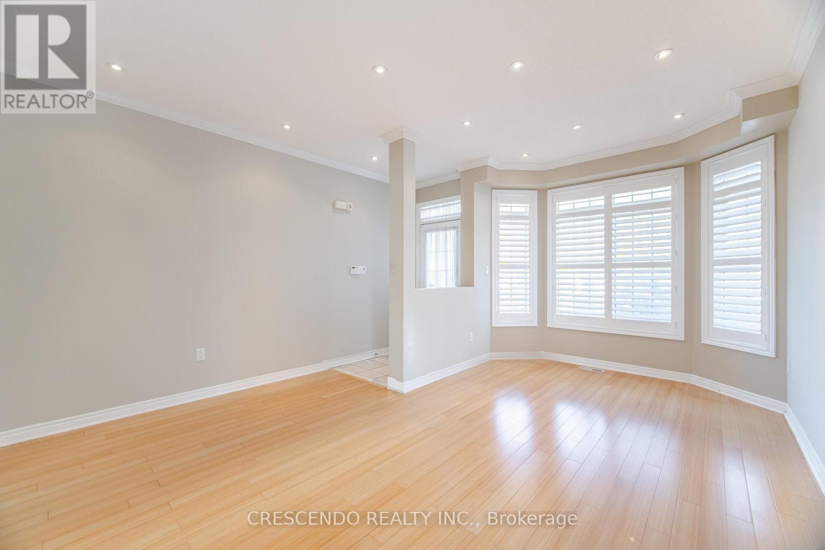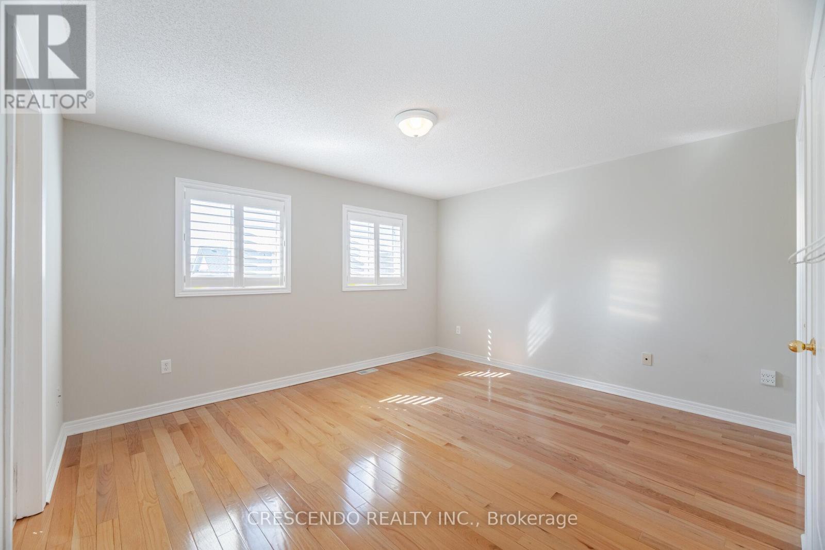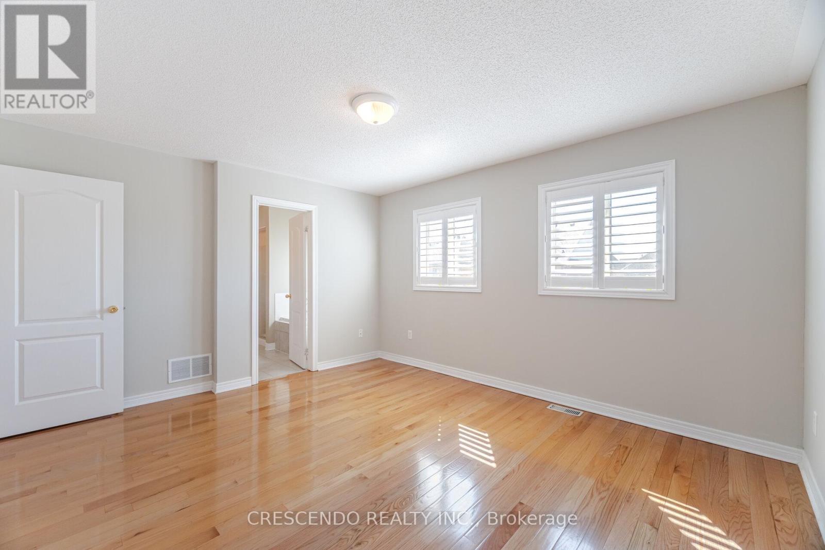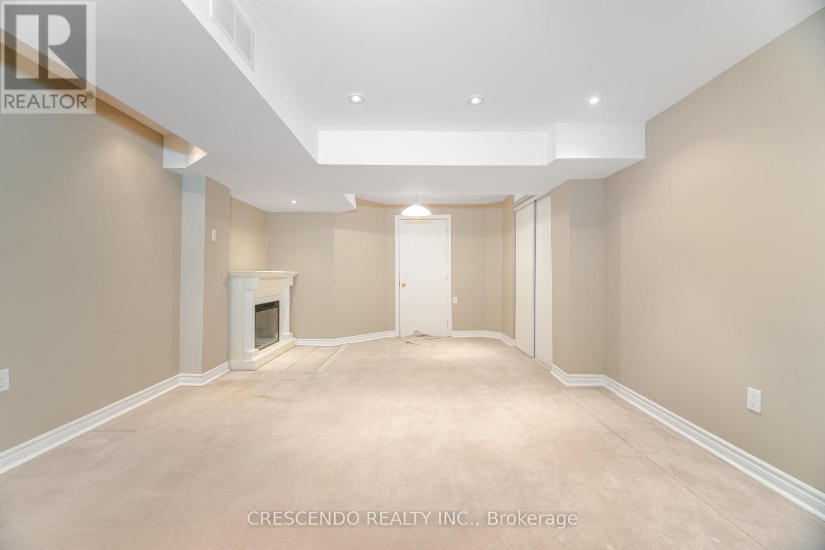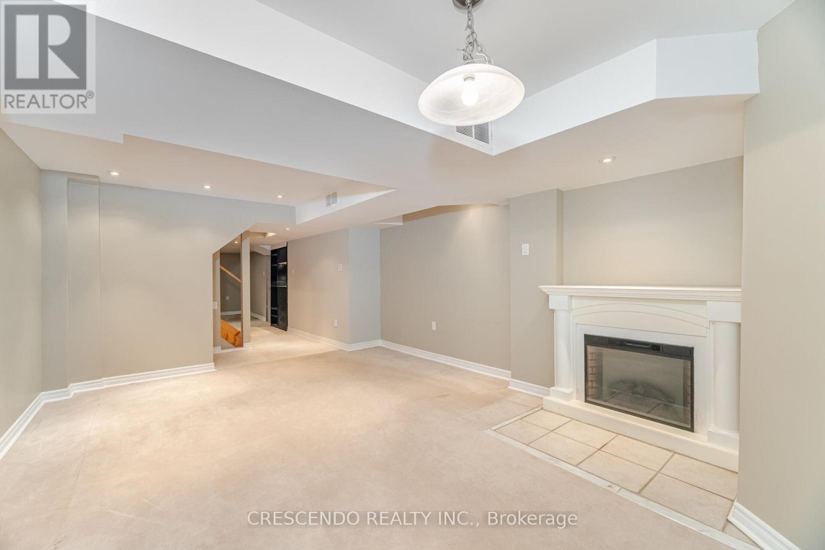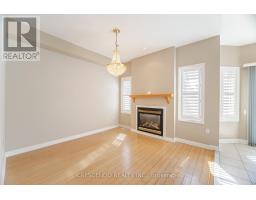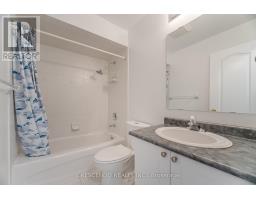45 Weatherill Road Markham, Ontario L6C 2P2
$1,388,000
Same owner since new. Lovely 3 bed 3 bath detached 2 story home in Berczy. 9 ft ceiling mains. Well maintained with hardwood flooring. Finished basement with carpeting. Stainless appliances and granite counters. California shutters. 2024 Lennox furnace and heat pump upgrade. 3 blocks away from Pierre Elliot Trudeau HS. Walking distance to All Saints Elementary and Castlemore PS. Berczy Park north and south. A short drive to shopping, banking, and really good eats. It's all about location here... (id:50886)
Property Details
| MLS® Number | N12095154 |
| Property Type | Single Family |
| Community Name | Berczy |
| Parking Space Total | 4 |
Building
| Bathroom Total | 3 |
| Bedrooms Above Ground | 3 |
| Bedrooms Total | 3 |
| Amenities | Fireplace(s) |
| Appliances | Water Heater, All, Central Vacuum, Dryer, Garage Door Opener, Hood Fan, Stove, Washer, Window Coverings, Refrigerator |
| Basement Development | Finished |
| Basement Type | N/a (finished) |
| Construction Style Attachment | Detached |
| Cooling Type | Central Air Conditioning |
| Exterior Finish | Brick |
| Fireplace Present | Yes |
| Fireplace Total | 2 |
| Flooring Type | Hardwood, Ceramic |
| Foundation Type | Concrete |
| Half Bath Total | 1 |
| Heating Fuel | Natural Gas |
| Heating Type | Forced Air |
| Stories Total | 2 |
| Size Interior | 1,500 - 2,000 Ft2 |
| Type | House |
| Utility Water | Municipal Water |
Parking
| Attached Garage | |
| Garage |
Land
| Acreage | No |
| Sewer | Sanitary Sewer |
| Size Depth | 104 Ft ,6 In |
| Size Frontage | 32 Ft ,9 In |
| Size Irregular | 32.8 X 104.5 Ft |
| Size Total Text | 32.8 X 104.5 Ft |
Rooms
| Level | Type | Length | Width | Dimensions |
|---|---|---|---|---|
| Second Level | Bedroom | 3.66 m | 4.14 m | 3.66 m x 4.14 m |
| Second Level | Bedroom 2 | 3.05 m | 3.05 m | 3.05 m x 3.05 m |
| Second Level | Bedroom 3 | 3.35 m | 3.9 m | 3.35 m x 3.9 m |
| Ground Level | Living Room | 5.21 m | 4.21 m | 5.21 m x 4.21 m |
| Ground Level | Dining Room | 5.21 m | 4.21 m | 5.21 m x 4.21 m |
| Ground Level | Family Room | 3.59 m | 3.35 m | 3.59 m x 3.35 m |
| Ground Level | Kitchen | 3.05 m | 2.96 m | 3.05 m x 2.96 m |
| Ground Level | Eating Area | 2.74 m | 3.17 m | 2.74 m x 3.17 m |
Utilities
| Cable | Installed |
| Sewer | Installed |
https://www.realtor.ca/real-estate/28195402/45-weatherill-road-markham-berczy-berczy
Contact Us
Contact us for more information
Kevin Yeung
Broker
www.keyerealtor.com/
www.linkedin.com/in/kevin-yeung-553b7838
400-7050 Weston Rd
Vaughan, Ontario L4L 8G7
(905) 266-2879
(905) 266-1757
www.crescendorealty.ca/

