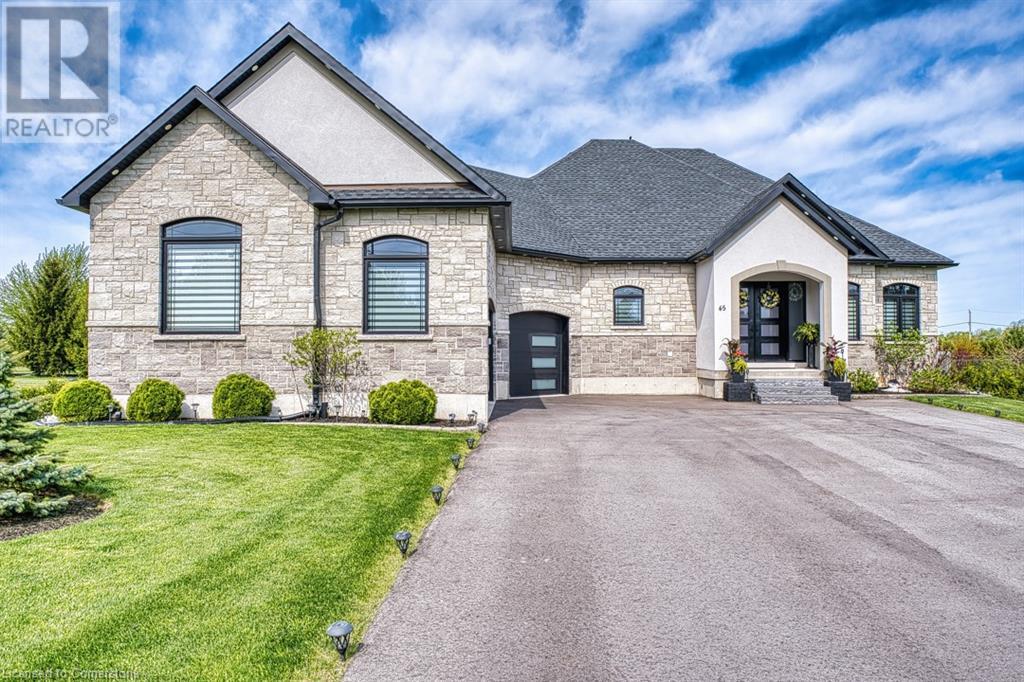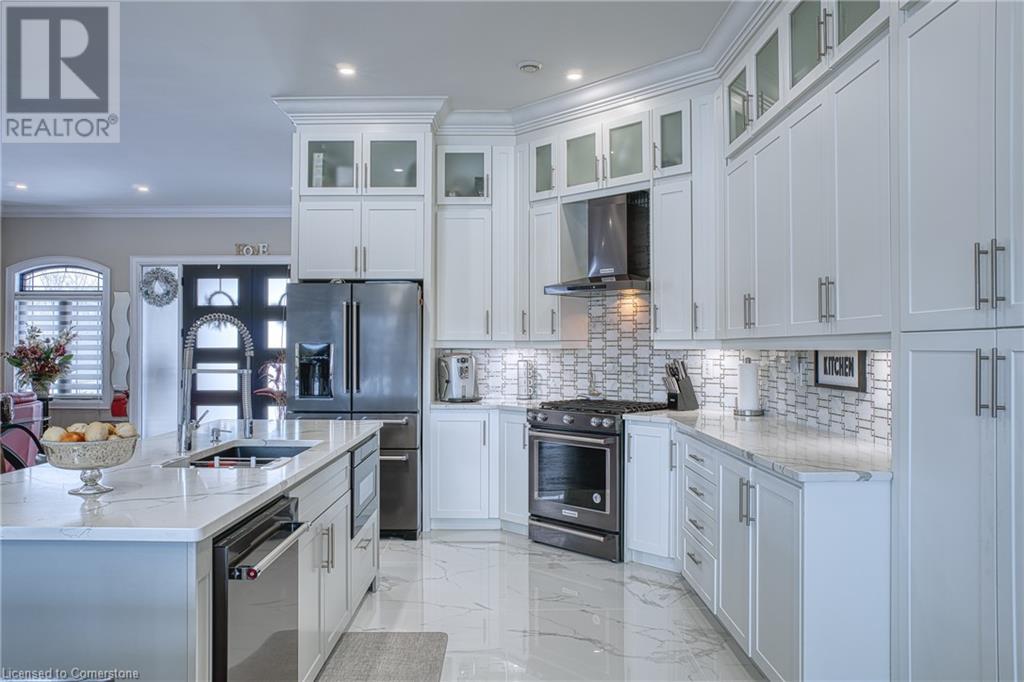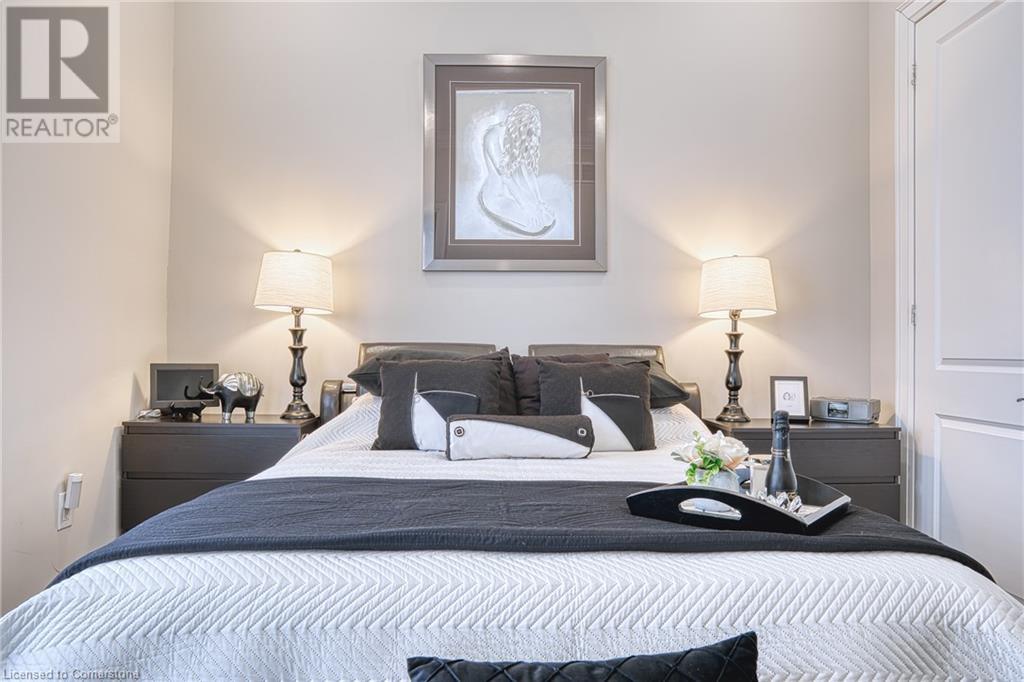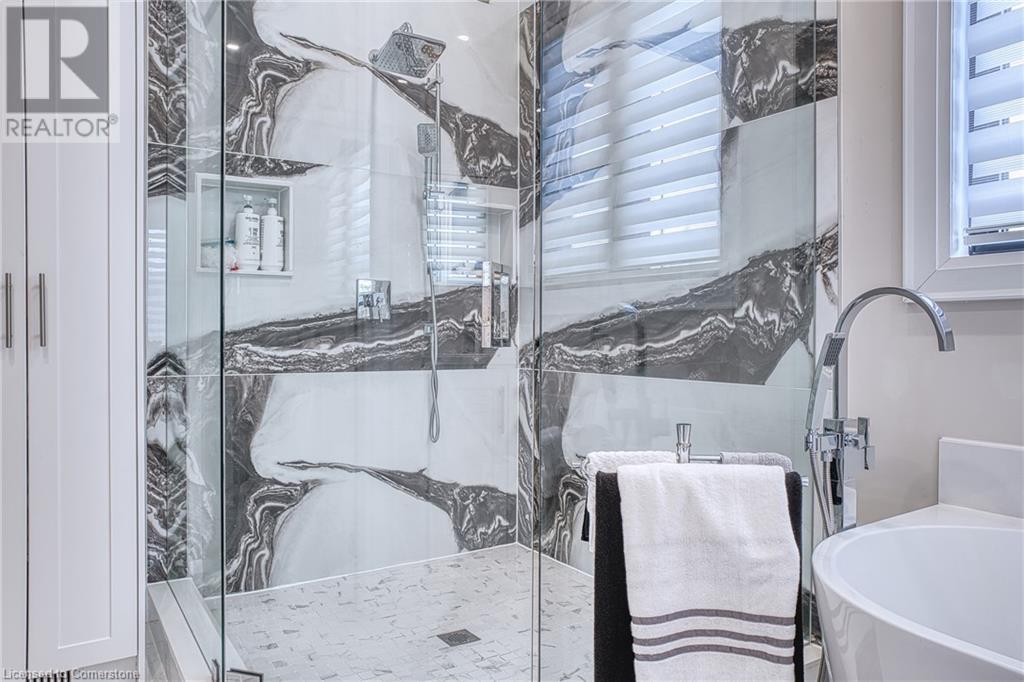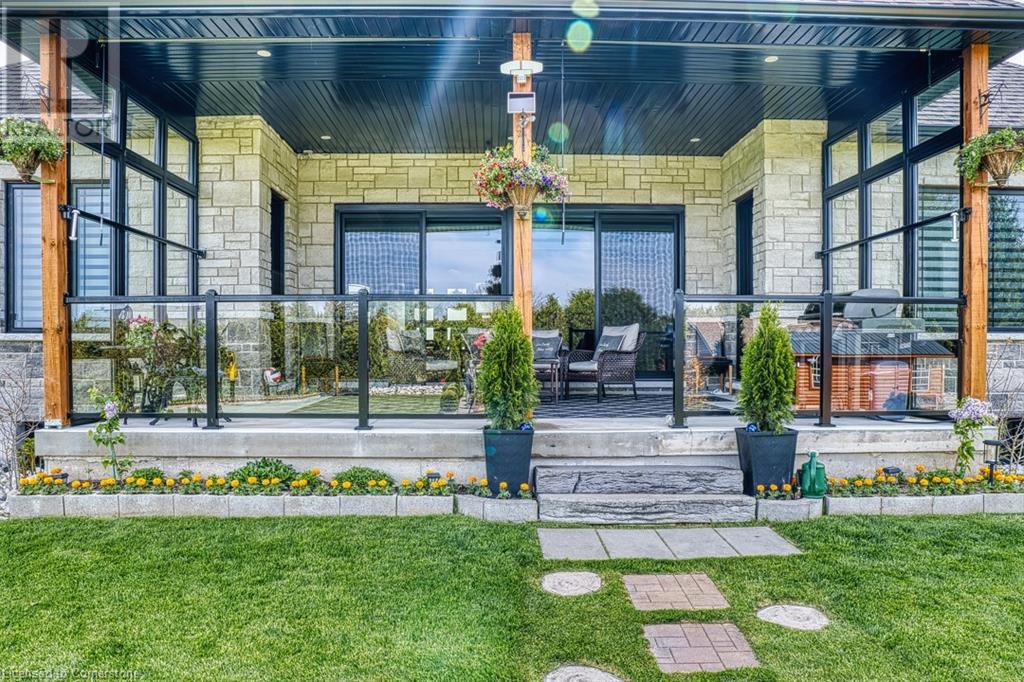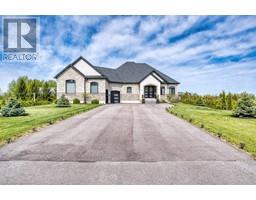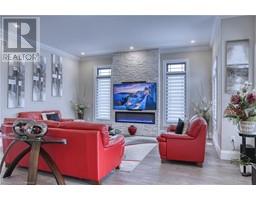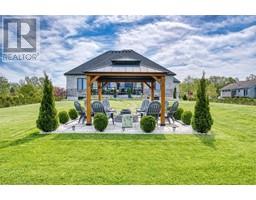45 Wellington Street S Port Albert, Ontario N7A 3X9
$1,250,000
Welcome to this beautiful piece of Paradise and experience with this stunning Custom-built Executive home a Luxury living in a place where Cottage life and Dream living meet. Sitting on ½ acre in a quiet area of Port Albert community, this Newer-built Bungalow has everything you may desire in a home from Location to Functionality & Quality finishes. Desirable Open Concept main floor featuring 10 Ft Ceilings, a Spectacular large Gourmet Kitchen with a large Island, Quartz countertops, Top-of-the-Line Stainless Appliances, Pantry, huge Living room, formal Dining, a Focal-Point Fireplace, Engineered Hardwood & Ceramic flooring, absolutely Spectacular Ensuite & Main Bath, Walk-In closet, Laundry and an abundance of natural light. A huge partially finished Look-Out Basement efficiently partitioned with 2 additional Bedrooms and a full Bath roughed-in showcasing Full In-Floor Heating, large Windows, 9 Ft Ceilings, complete Framing, Insulation, Electrical, Plumbing, is awaiting your inspired ideas, artistic vision and special touches to finalize and for maximum enjoyment. Walk out to a relaxing Private Oasis, featuring a huge backyard with beautiful Landscaping, 24x14 Ft Covered Concrete Patio with Glass Railing, Gazebo & Firepit, custom 14x12 Ft Wood Tool Shed, green Fence. Take advantage of an Oversized Triple+ Garage able to accommodate parking for 4 vehicles, Generator, 200 AMP panel, ample asphalt Driveway for lots of vehicles recently completed and more. What an amazing setting, relax and spend a great time with family and friends ! At just a short Walk to beautiful beaches of Lake Huron, you will be astonished by the magnificent sunset, spectacular views and the tranquility this location can offer. Truly immaculate condition & amazing look - don't miss this out. (id:50886)
Property Details
| MLS® Number | 40704379 |
| Property Type | Single Family |
| Amenities Near By | Hospital, Marina, Place Of Worship |
| Communication Type | High Speed Internet |
| Community Features | Quiet Area, Community Centre, School Bus |
| Equipment Type | Propane Tank |
| Features | Conservation/green Belt, Paved Driveway, Country Residential, Gazebo, Sump Pump, Automatic Garage Door Opener |
| Parking Space Total | 12 |
| Rental Equipment Type | Propane Tank |
| Structure | Shed, Porch |
Building
| Bathroom Total | 2 |
| Bedrooms Above Ground | 2 |
| Bedrooms Total | 2 |
| Appliances | Central Vacuum - Roughed In, Dishwasher, Dryer, Refrigerator, Water Softener, Washer, Microwave Built-in, Gas Stove(s), Hood Fan, Garage Door Opener |
| Architectural Style | Bungalow |
| Basement Development | Partially Finished |
| Basement Type | Full (partially Finished) |
| Construction Style Attachment | Detached |
| Cooling Type | Central Air Conditioning |
| Exterior Finish | Stone, Stucco |
| Fire Protection | Security System |
| Fixture | Ceiling Fans |
| Foundation Type | Poured Concrete |
| Heating Fuel | Propane |
| Heating Type | In Floor Heating, Forced Air, Radiant Heat |
| Stories Total | 1 |
| Size Interior | 1,900 Ft2 |
| Type | House |
| Utility Water | Drilled Well |
Parking
| Attached Garage |
Land
| Access Type | Highway Access, Highway Nearby |
| Acreage | No |
| Land Amenities | Hospital, Marina, Place Of Worship |
| Landscape Features | Landscaped |
| Sewer | Septic System |
| Size Depth | 208 Ft |
| Size Frontage | 105 Ft |
| Size Irregular | 0.5 |
| Size Total | 0.5 Ac|1/2 - 1.99 Acres |
| Size Total Text | 0.5 Ac|1/2 - 1.99 Acres |
| Zoning Description | Vr1 |
Rooms
| Level | Type | Length | Width | Dimensions |
|---|---|---|---|---|
| Main Level | Laundry Room | 8'11'' x 6'2'' | ||
| Main Level | Full Bathroom | 11'0'' x 10'7'' | ||
| Main Level | 3pc Bathroom | Measurements not available | ||
| Main Level | Bedroom | 13'5'' x 13'0'' | ||
| Main Level | Primary Bedroom | 16'7'' x 12'11'' | ||
| Main Level | Dining Room | 20'4'' x 13'9'' | ||
| Main Level | Kitchen | 14'6'' x 10'5'' | ||
| Main Level | Living Room | 23'11'' x 19'5'' |
Utilities
| Cable | Available |
| Electricity | Available |
| Telephone | Available |
https://www.realtor.ca/real-estate/27994244/45-wellington-street-s-port-albert
Contact Us
Contact us for more information
Remus Cimpan
Broker
25 Bruce St., Unit 5b
Kitchener, Ontario N2B 1Y4
(519) 747-0231
www.peakrealtyltd.com/




