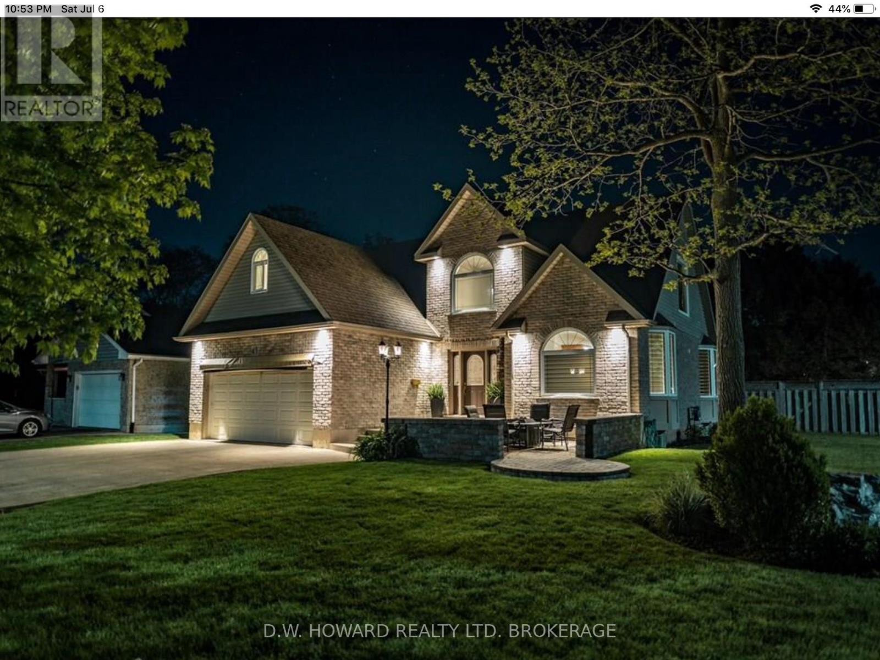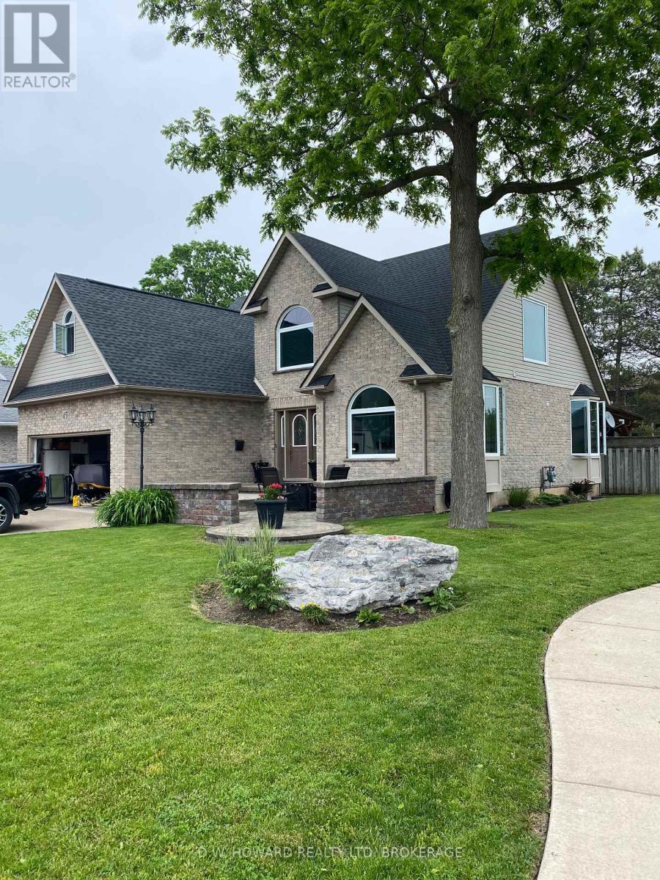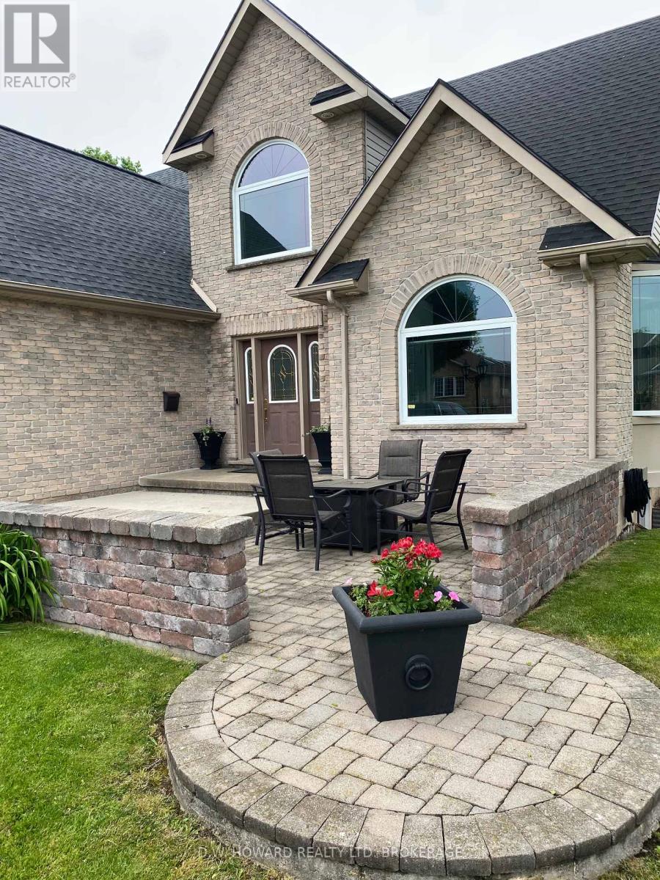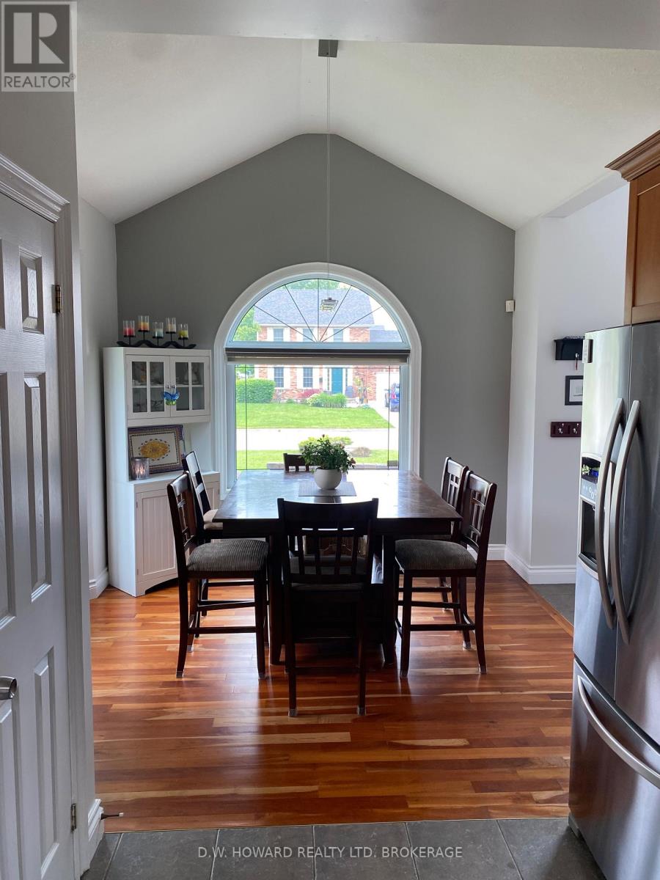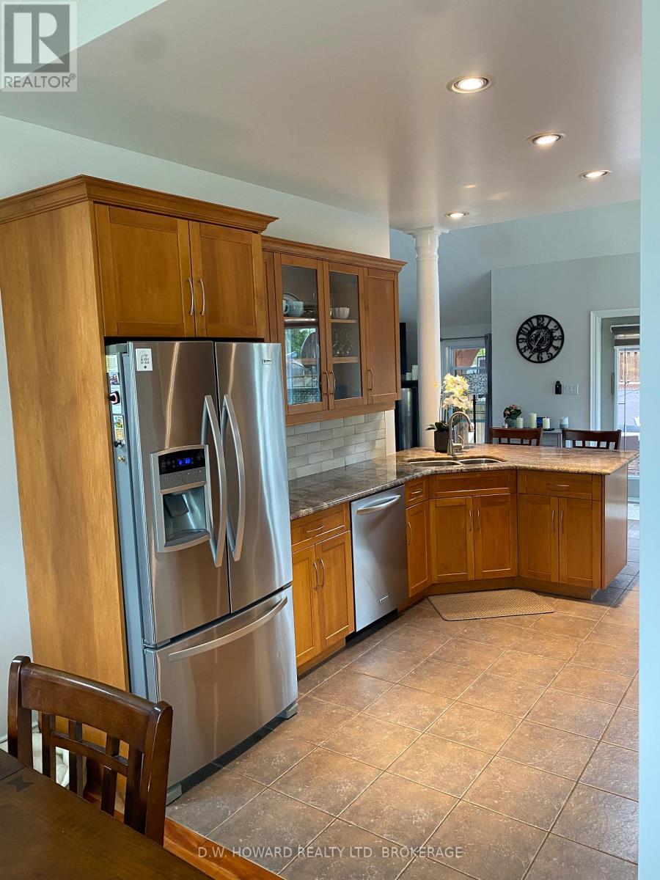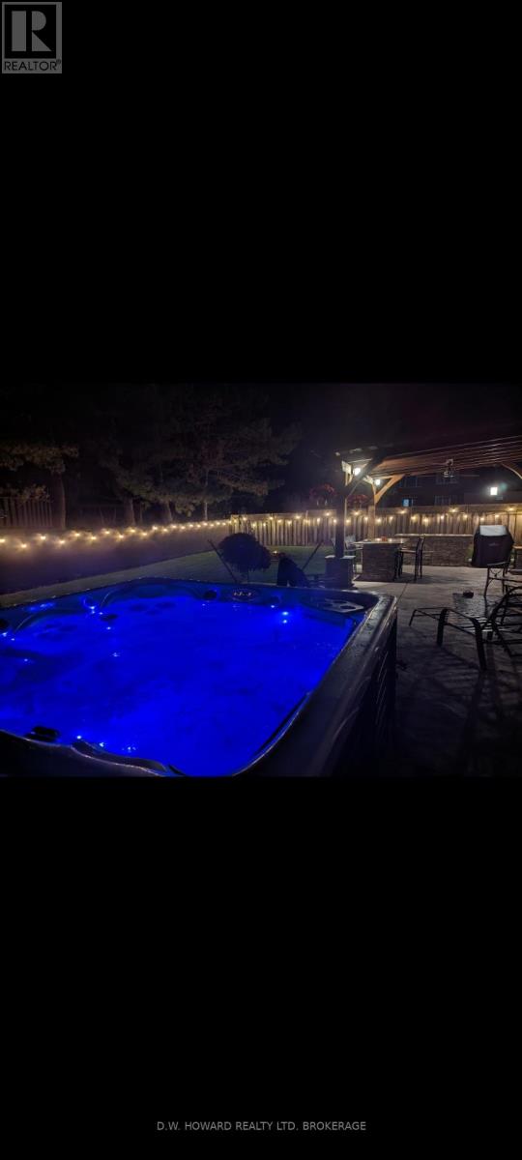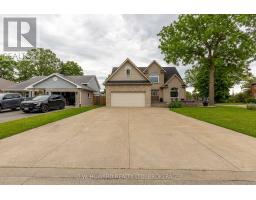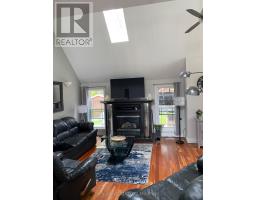45 Westwood Drive Port Colborne, Ontario L3K 6B9
$1,149,000
This family home has it all!!!! The location along with the size, double car garage, fully fenced backyard and a fantastic yard for entertaining which has a large covered pergola built with Douglas fir beams, 2 outdoor stone islands, wood fireplace & hottub. Furnace, air and hot water tank are all newer. This custom built 2 storey home boasts 4 bedrooms and 3 1/2 bathrooms. You walk into the grand foyer with 18 foot ceilings which spread into the living room. You have a main floor primary bedroom with ensuite, walk in closet and patio doors leading to your back yard. Granite countertops throughout kitchen. Upstairs has 2 large bedrooms, 4 piece bath and a large loft area which can be used for sitting area, office, play area, so many different options. You will not believe everything this basement has., large family room with bar, 4 pc bathroom, laundry, bedroom, ample storage rooms and walk up to garage. Outside holds enough room for all with a triple wide driveway. Enjoy early morning or late night lounging on the front out door sitting area. call today to book your private viewing. Pictures and video coming! ** This is a linked property.** (id:50886)
Property Details
| MLS® Number | X12205674 |
| Property Type | Single Family |
| Community Name | 878 - Sugarloaf |
| Amenities Near By | Park, Marina, Schools |
| Features | Carpet Free |
| Parking Space Total | 8 |
| Structure | Shed |
Building
| Bathroom Total | 4 |
| Bedrooms Above Ground | 3 |
| Bedrooms Below Ground | 1 |
| Bedrooms Total | 4 |
| Age | 16 To 30 Years |
| Amenities | Fireplace(s) |
| Appliances | Dishwasher, Dryer, Stove, Washer, Refrigerator |
| Basement Development | Finished |
| Basement Type | N/a (finished) |
| Construction Style Attachment | Detached |
| Cooling Type | Central Air Conditioning |
| Exterior Finish | Brick Facing |
| Foundation Type | Poured Concrete |
| Half Bath Total | 1 |
| Heating Fuel | Natural Gas |
| Heating Type | Forced Air |
| Stories Total | 2 |
| Size Interior | 1,500 - 2,000 Ft2 |
| Type | House |
| Utility Water | Municipal Water |
Parking
| Attached Garage | |
| Garage |
Land
| Acreage | No |
| Fence Type | Fenced Yard |
| Land Amenities | Park, Marina, Schools |
| Sewer | Sanitary Sewer |
| Size Depth | 118 Ft ,1 In |
| Size Frontage | 60 Ft ,8 In |
| Size Irregular | 60.7 X 118.1 Ft |
| Size Total Text | 60.7 X 118.1 Ft |
| Zoning Description | R1 |
Rooms
| Level | Type | Length | Width | Dimensions |
|---|---|---|---|---|
| Second Level | Bathroom | 3 m | 3 m | 3 m x 3 m |
| Second Level | Bedroom 2 | 3.2 m | 3.2 m | 3.2 m x 3.2 m |
| Second Level | Bedroom 3 | 5.96 m | 3.22 m | 5.96 m x 3.22 m |
| Second Level | Loft | 3.98 m | 5.18 m | 3.98 m x 5.18 m |
| Basement | Family Room | 5.79 m | 7.31 m | 5.79 m x 7.31 m |
| Lower Level | Bathroom | 3.1 m | 3.1 m | 3.1 m x 3.1 m |
| Lower Level | Bedroom 4 | 3.25 m | 3.12 m | 3.25 m x 3.12 m |
| Main Level | Primary Bedroom | 4.9 m | 3.35 m | 4.9 m x 3.35 m |
| Main Level | Dining Room | 3.35 m | 3.35 m | 3.35 m x 3.35 m |
| Main Level | Kitchen | 3.98 m | 3.37 m | 3.98 m x 3.37 m |
| Main Level | Bathroom | 1.2 m | 2.2 m | 1.2 m x 2.2 m |
| Main Level | Bathroom | 3.2 m | 3.2 m | 3.2 m x 3.2 m |
https://www.realtor.ca/real-estate/28436451/45-westwood-drive-port-colborne-sugarloaf-878-sugarloaf
Contact Us
Contact us for more information
Jacqueline Willoughby
Salesperson
384 Ridge Rd,p.o. Box 953
Ridgeway, Ontario L0S 1N0
(905) 894-1703
(905) 894-4476
www.dwhowardrealty.com/

