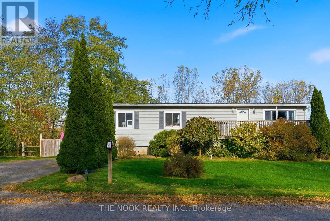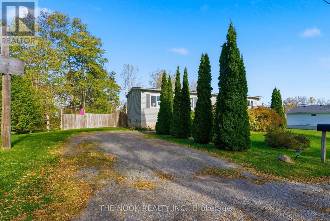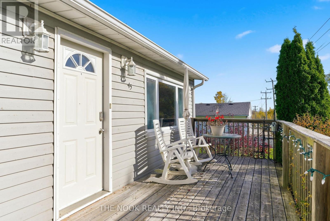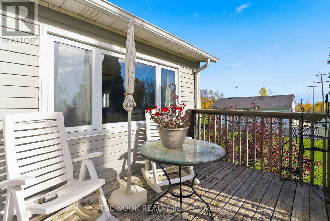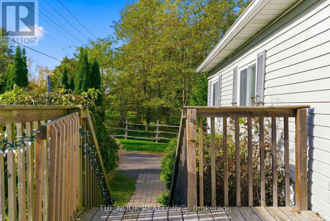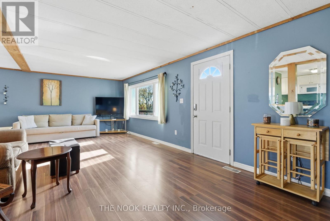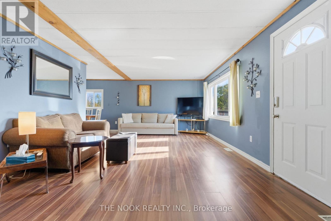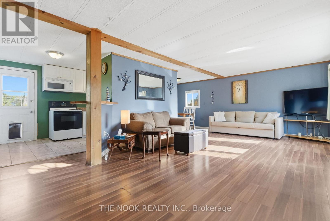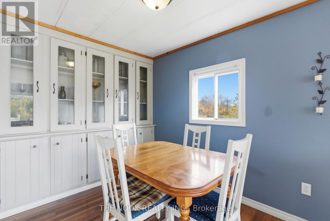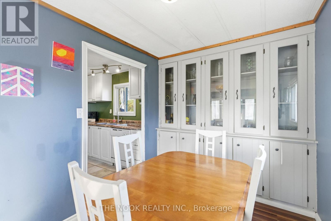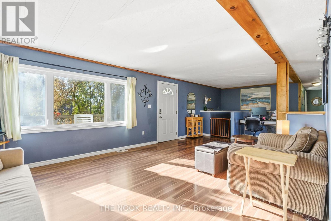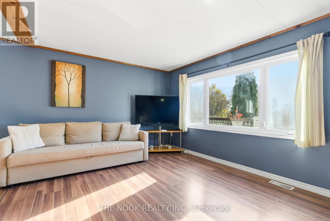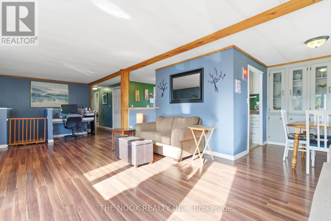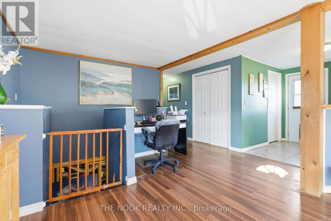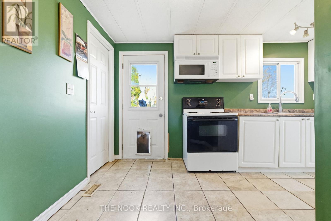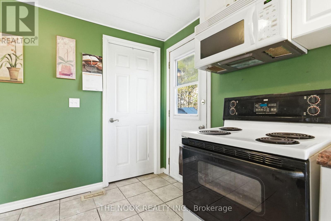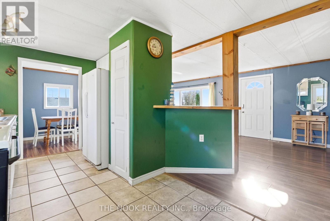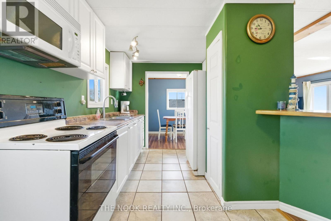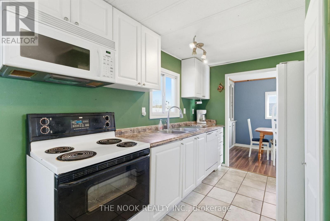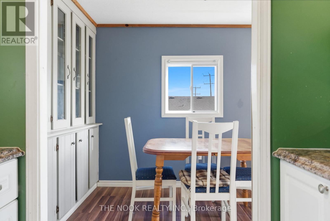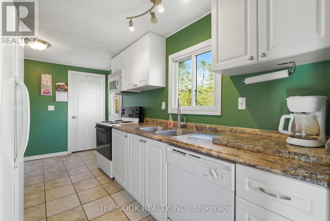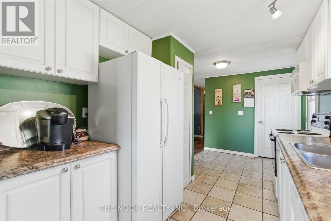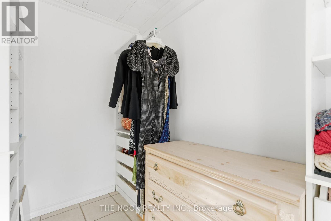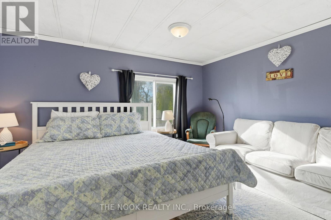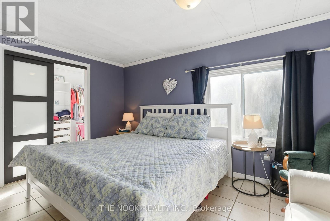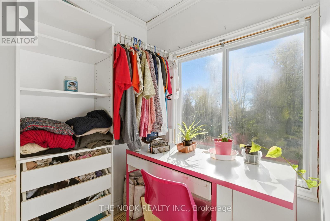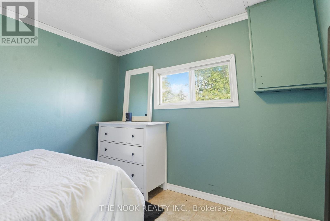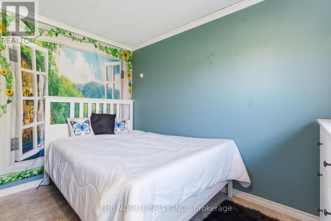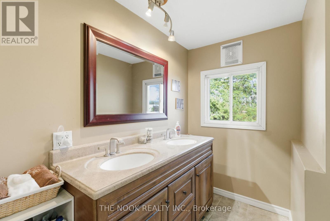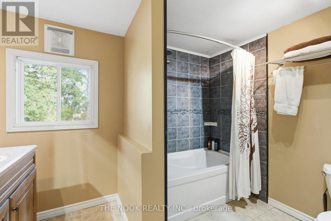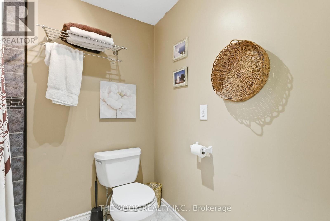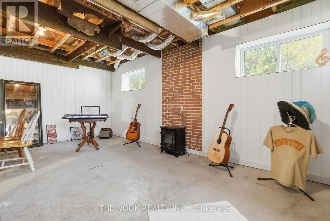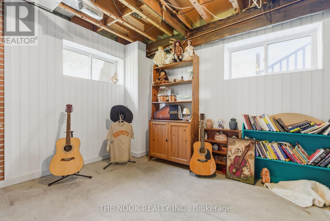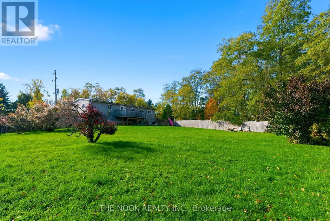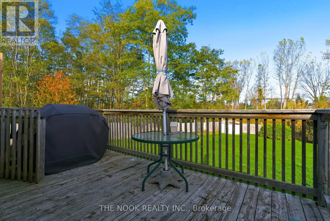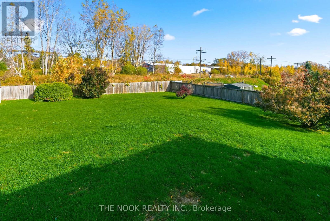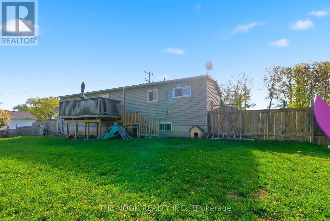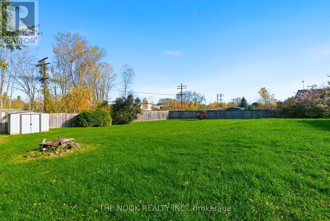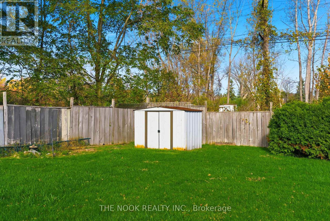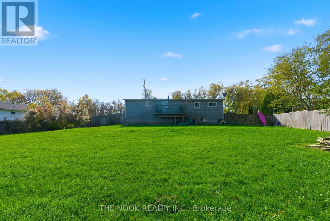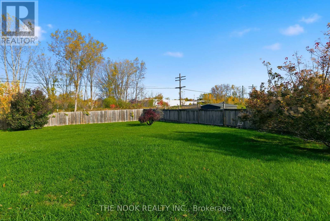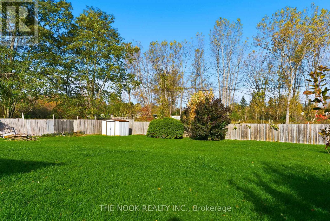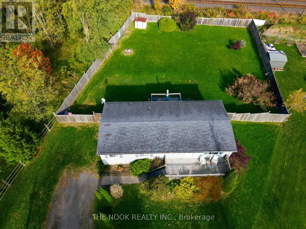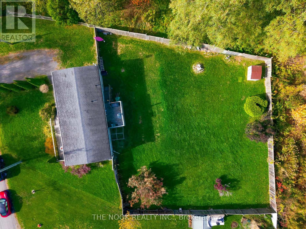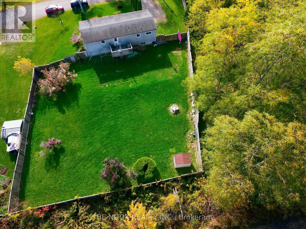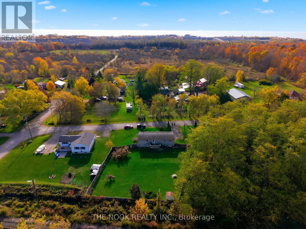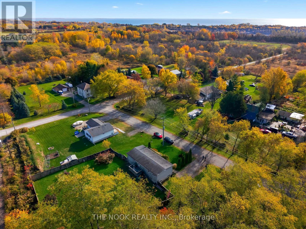45 William Street Cramahe, Ontario K0K 1S0
$499,999
Welcome Home! This Charming 2-bedroom, 1-bathroom home is Perfect for first-time buyers looking to jump into the market or right sizers looking to move out to the country. The incredible open lot provides ample space for gardening, activities, pets and play while maintaining your privacy. Why move to the country if you don't get your space and fresh air? Set on a quiet street with minimal neighbors, the flat fenced yard with front and back decks are the perfect place to host family get togethers, have pets, take up new hobbies or start that chicken coop you've always wanted! A framed, unfinished basement is ripe for an inlaw suite or renovating for added bedrooms and bathrooms. Set only 5 minutes to the 401 and 5 minutes to Lake Ontario, right in the middle of beaches and green space in the idyllic small town of Colborne, this home and town are the perfect backdrop to your new life. (id:50886)
Open House
This property has open houses!
12:00 pm
Ends at:2:00 pm
Property Details
| MLS® Number | X12494354 |
| Property Type | Single Family |
| Community Name | Colborne |
| Equipment Type | Water Heater - Electric, Water Heater |
| Features | Irregular Lot Size, Flat Site, Carpet Free, Sump Pump |
| Parking Space Total | 6 |
| Rental Equipment Type | Water Heater - Electric, Water Heater |
| Structure | Deck, Porch, Shed |
Building
| Bathroom Total | 1 |
| Bedrooms Above Ground | 2 |
| Bedrooms Total | 2 |
| Age | 31 To 50 Years |
| Appliances | Water Heater, Water Meter, Dryer, Microwave, Stove, Washer, Window Coverings, Refrigerator |
| Architectural Style | Raised Bungalow |
| Basement Development | Unfinished |
| Basement Type | Full (unfinished) |
| Construction Status | Insulation Upgraded |
| Construction Style Attachment | Detached |
| Cooling Type | Central Air Conditioning |
| Exterior Finish | Vinyl Siding |
| Foundation Type | Block |
| Heating Fuel | Natural Gas |
| Heating Type | Forced Air |
| Stories Total | 1 |
| Size Interior | 700 - 1,100 Ft2 |
| Type | House |
| Utility Water | Municipal Water |
Parking
| No Garage |
Land
| Acreage | No |
| Sewer | Septic System |
| Size Depth | 153 Ft ,3 In |
| Size Frontage | 101 Ft ,8 In |
| Size Irregular | 101.7 X 153.3 Ft |
| Size Total Text | 101.7 X 153.3 Ft|under 1/2 Acre |
| Zoning Description | R1 |
Rooms
| Level | Type | Length | Width | Dimensions |
|---|---|---|---|---|
| Main Level | Living Room | 8.79 m | 4.04 m | 8.79 m x 4.04 m |
| Main Level | Kitchen | 4.46 m | 2.53 m | 4.46 m x 2.53 m |
| Main Level | Dining Room | 2.11 m | 2.53 m | 2.11 m x 2.53 m |
| Main Level | Pantry | 1.78 m | 1.11 m | 1.78 m x 1.11 m |
| Main Level | Bathroom | 3.114 m | 2.22 m | 3.114 m x 2.22 m |
| Main Level | Primary Bedroom | 4.05 m | 3.1 m | 4.05 m x 3.1 m |
| Main Level | Bedroom 2 | 2.84 m | 3.16 m | 2.84 m x 3.16 m |
Utilities
| Cable | Available |
| Electricity | Installed |
https://www.realtor.ca/real-estate/29051704/45-william-street-cramahe-colborne-colborne
Contact Us
Contact us for more information
David Joseph Micek
Salesperson
www.homesearchdurham.ca/
185 Church Street
Bowmanville, Ontario L1C 1T8
(905) 419-8833
(877) 210-5504
www.thenookrealty.com/
Brandon Hebert
Salesperson
185 Church Street
Bowmanville, Ontario L1C 1T8
(905) 419-8833
(877) 210-5504
www.thenookrealty.com/

