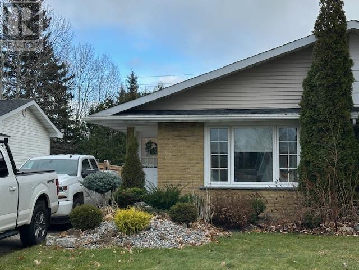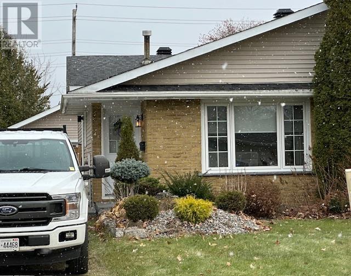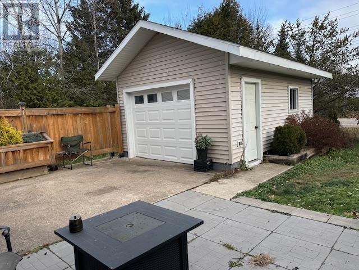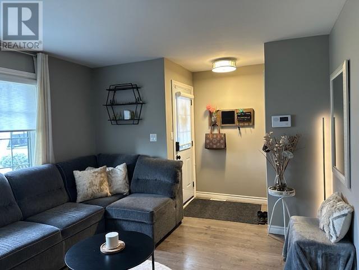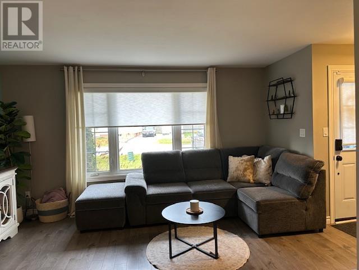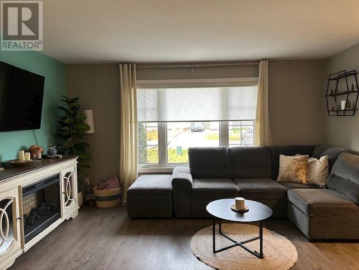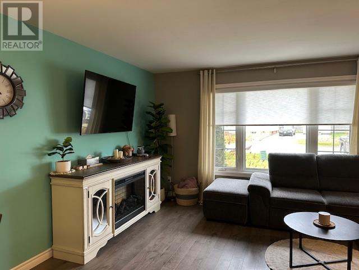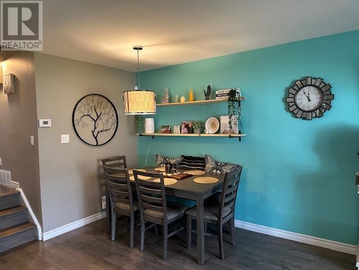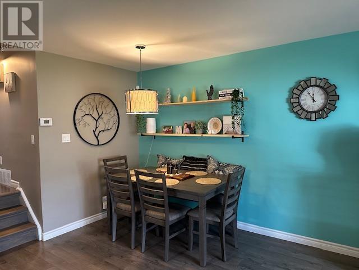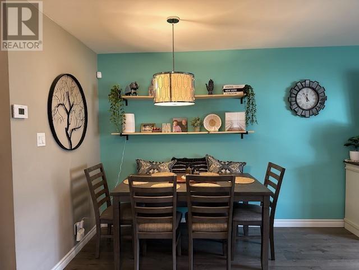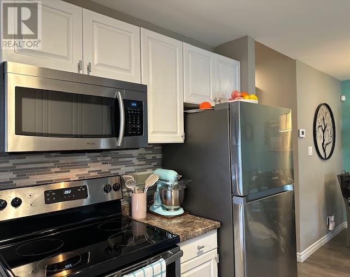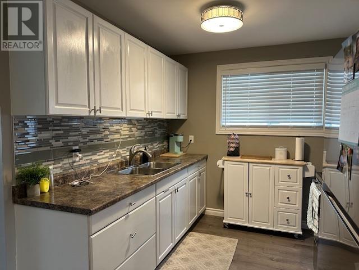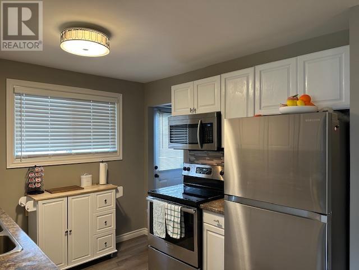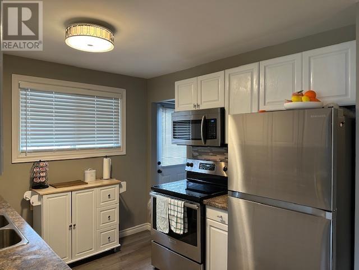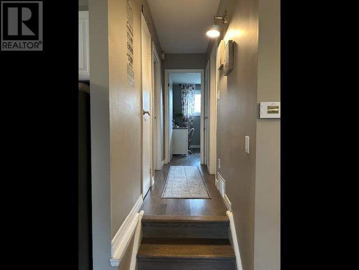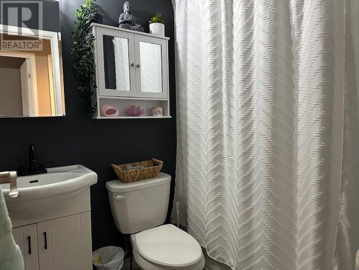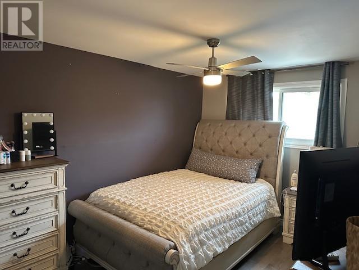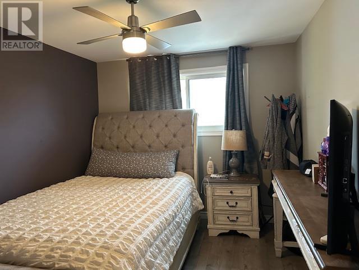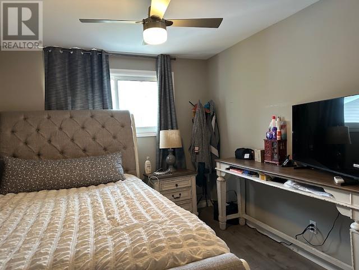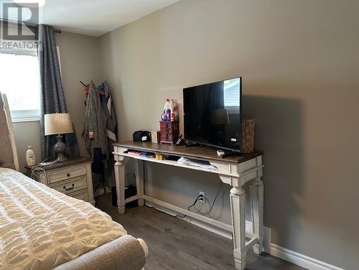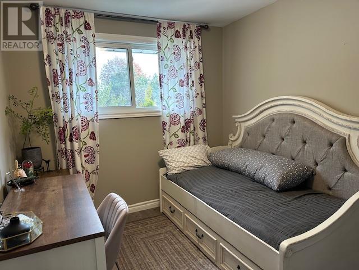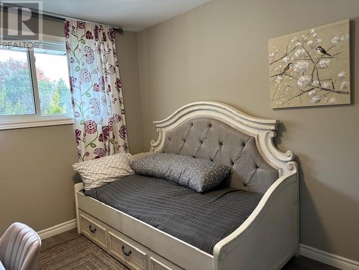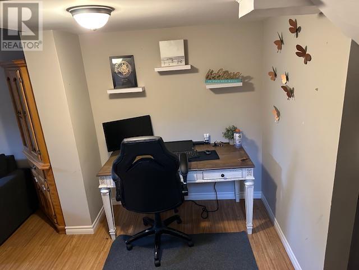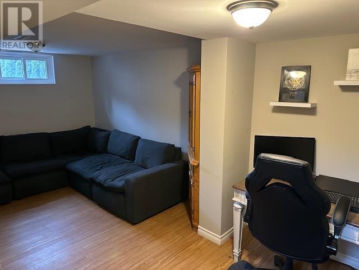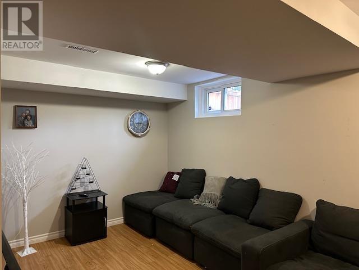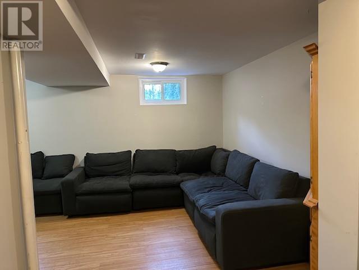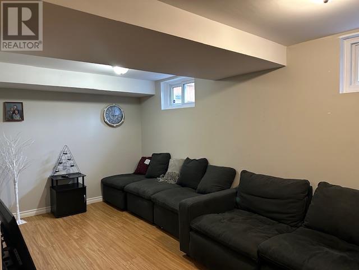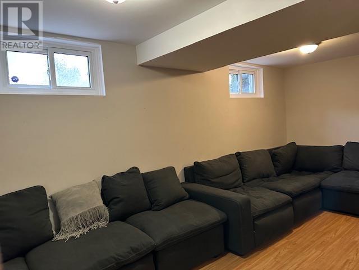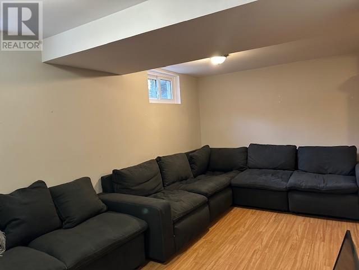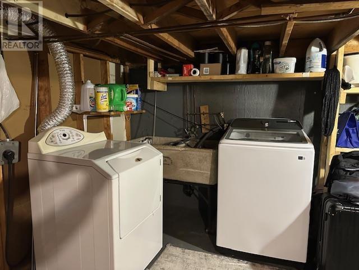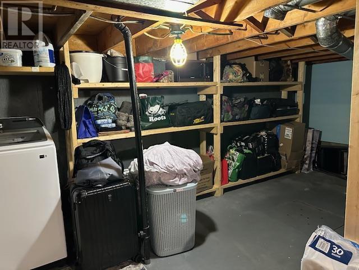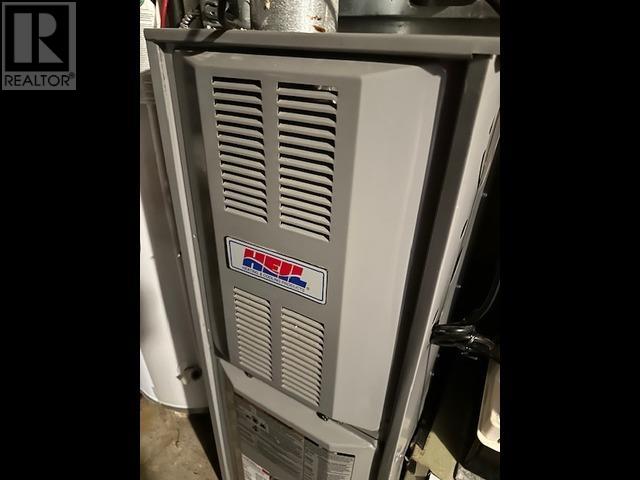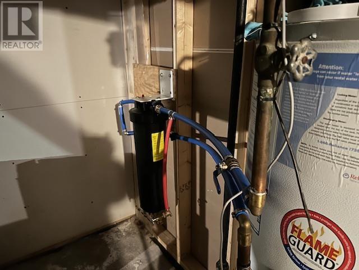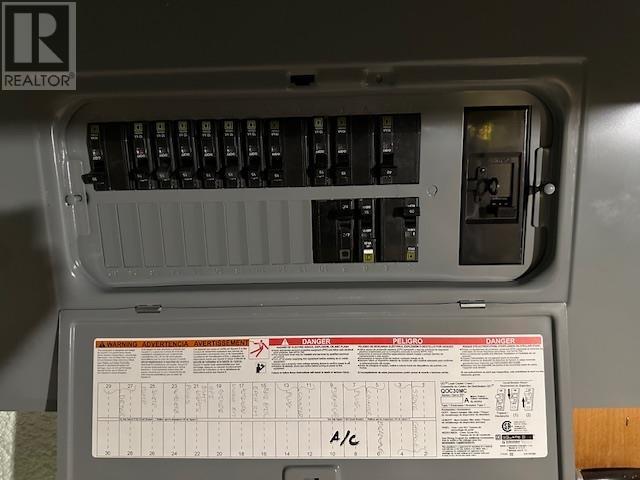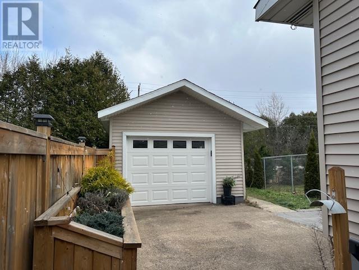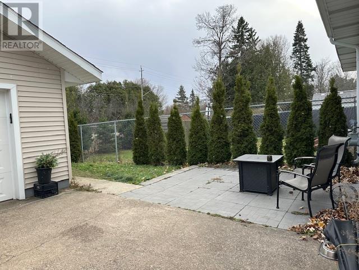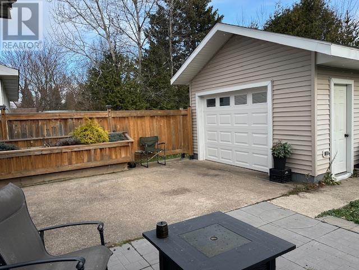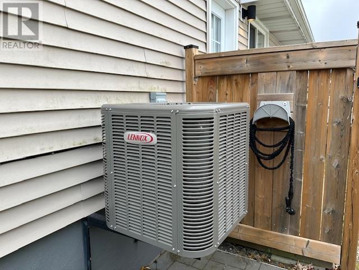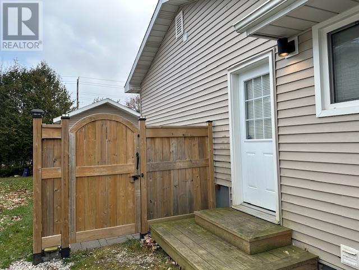45 Williams St Sault Ste. Marie, Ontario P6A 5V3
$339,900
Welcome to this move-in ready semi-detached home, perfectly situated in a family-friendly east-end neighborhood. This charming property offers an inviting open-concept main floor where the kitchen, living, and dining areas flow seamlessly—ideal for modern living and entertaining. The second level features two spacious bedrooms and an updated bathroom, providing comfort and convenience. The finished basement rec room offers additional living space, large laundry area and lots of extra storage space. This well-maintained home also includes gas forced-air heating, central air conditioning, and a wired and insulated 14' x 20' detached garage. Numerous updates add to its value, including refreshed flooring, a renovated bathroom, newer shingles and eavestroughs, updated siding and insulation, and most windows and doors updated. Central air was installed in 2021, the electrical system was upgraded in 2017, a Culligan water system was added in 2020, and automatic blinds were installed in 2024. (id:50886)
Property Details
| MLS® Number | SM253285 |
| Property Type | Single Family |
| Community Name | Sault Ste. Marie |
| Communication Type | High Speed Internet |
| Community Features | Bus Route |
| Features | Crushed Stone Driveway |
| Structure | Patio(s) |
Building
| Bathroom Total | 1 |
| Bedrooms Above Ground | 2 |
| Bedrooms Total | 2 |
| Appliances | Microwave Built-in, Alarm System, Stove, Dryer, Microwave, Window Coverings, Refrigerator, Washer |
| Basement Development | Partially Finished |
| Basement Type | Full (partially Finished) |
| Constructed Date | 1974 |
| Construction Style Attachment | Semi-detached |
| Construction Style Split Level | Backsplit |
| Cooling Type | Central Air Conditioning |
| Exterior Finish | Brick, Siding |
| Foundation Type | Poured Concrete |
| Heating Fuel | Natural Gas |
| Heating Type | Forced Air |
| Size Interior | 800 Ft2 |
| Utility Water | Municipal Water |
Parking
| Garage | |
| Detached Garage | |
| Gravel |
Land
| Access Type | Road Access |
| Acreage | No |
| Sewer | Sanitary Sewer |
| Size Frontage | 30.6900 |
| Size Total Text | Under 1/2 Acre |
Rooms
| Level | Type | Length | Width | Dimensions |
|---|---|---|---|---|
| Second Level | Bathroom | 5.3 x 7 | ||
| Second Level | Bedroom | 9.7 x 14.8 | ||
| Second Level | Bedroom | 9.7 x 8.8 | ||
| Basement | Recreation Room | 17.8 x 18.8 | ||
| Basement | Laundry Room | 18.4 x 19.3 | ||
| Main Level | Living Room | 11.5 x 18.8 | ||
| Main Level | Dining Room | 8.6 x 10.2 | ||
| Main Level | Kitchen | 8.8 x 10.4 |
Utilities
| Cable | Available |
| Electricity | Available |
| Natural Gas | Available |
| Telephone | Available |
https://www.realtor.ca/real-estate/29111478/45-williams-st-sault-ste-marie-sault-ste-marie
Contact Us
Contact us for more information
Carrie Cerenzie
Broker
carrie-cerenzie.c21.ca/
121 Brock St.
Sault Ste. Marie, Ontario P6A 3B6
(705) 942-2100
(705) 942-9892
choicerealty.c21.ca/

