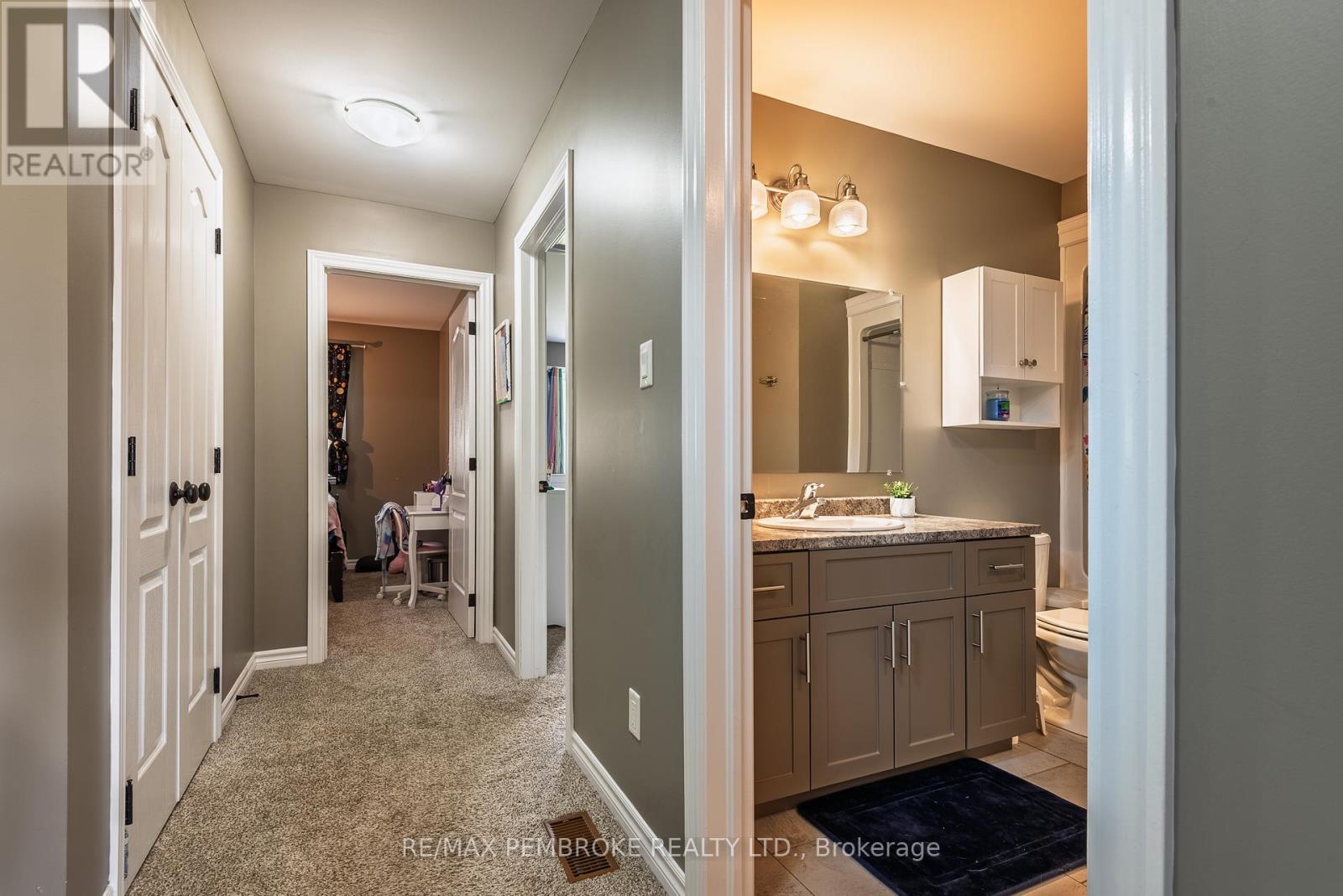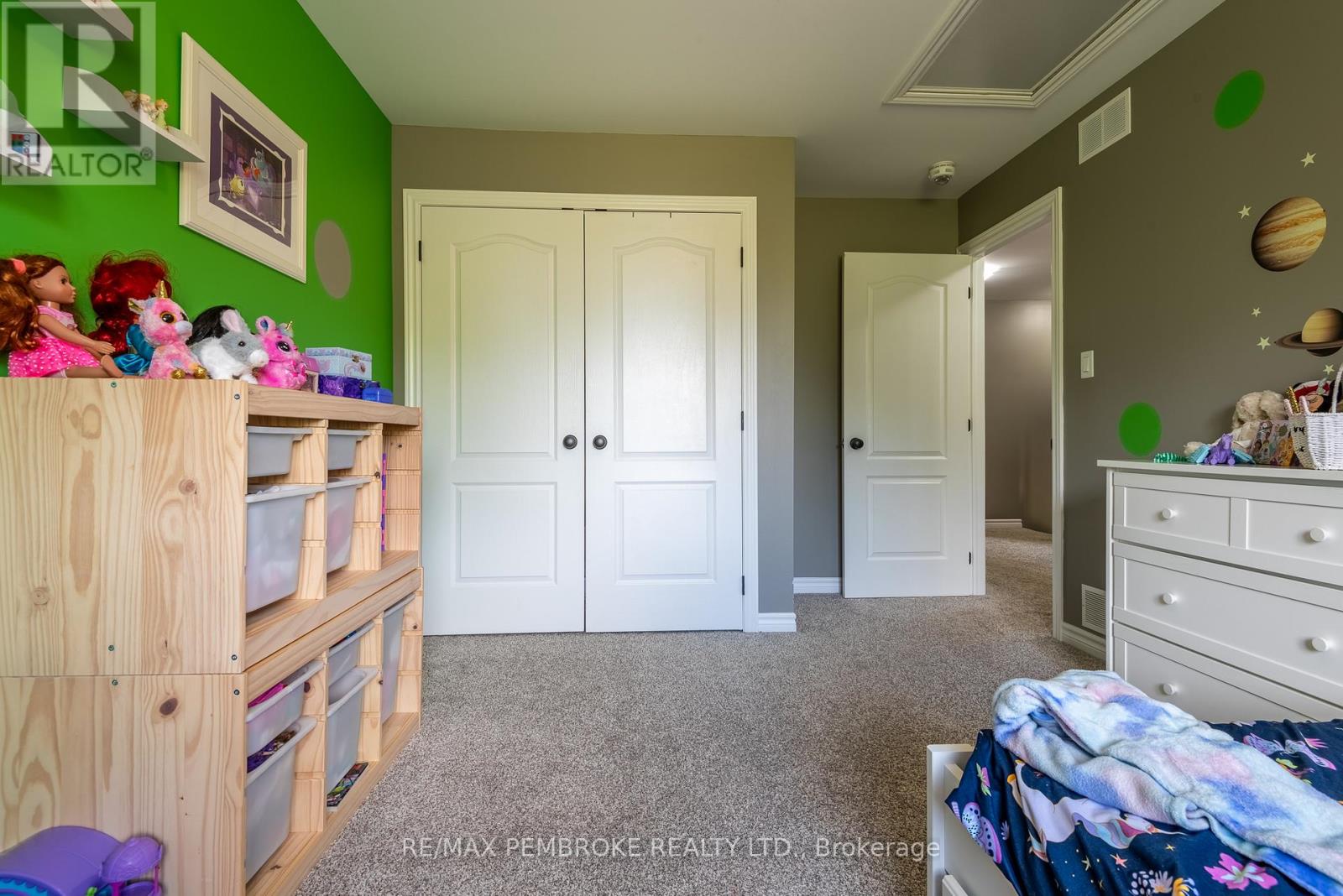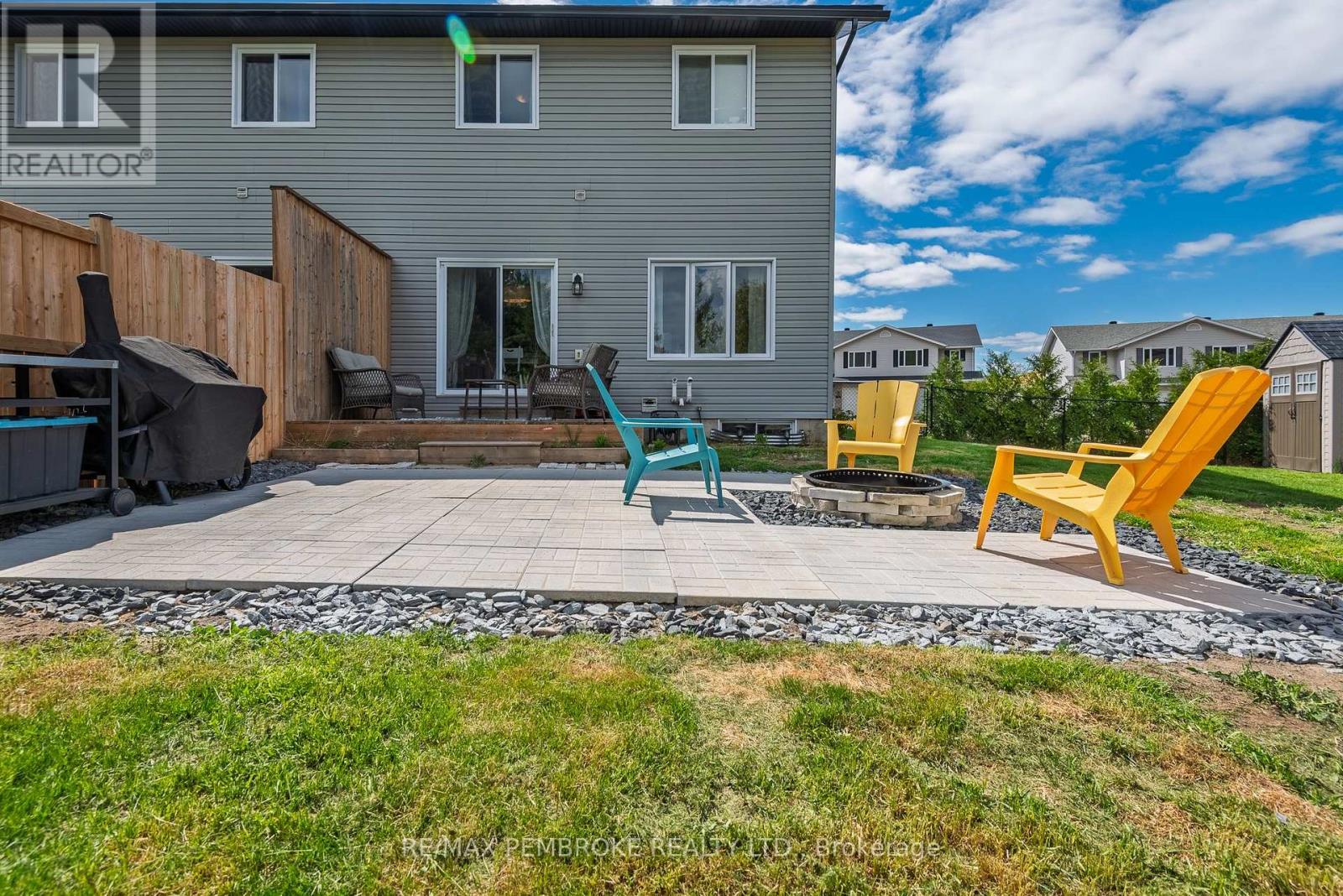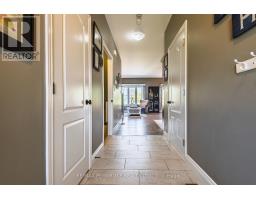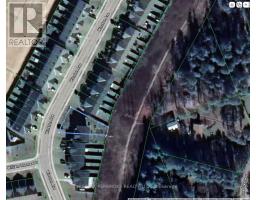45 Winston Avenue Petawawa, Ontario K8H 0C1
$454,900
Welcome to this larger end unit townhome, boasting 1,473 sq. ft. of spacious living, one of the largest units in the area! This beautifully designed home features 9-foot ceilings on the main floor, providing an airy and inviting atmosphere. Inside, you'll find a bright open-concept kitchen/dining/living space with hardwood throughout main areas, ceramic in kitchen and bathroom. Upstairs are three spacious bedrooms, including an oversized master suite complete with a walk-in closet and a 4-piece ensuite. The home also features two additional bathrooms [2 pc powder rm on main & another 4pc Upstairs off bedrooms], with plumbing already roughed in for a potential fourth bathroom in the basement [office]. Recent upgrades include newer vinyl flooring in the basement, providing a fresh and modern touch. Step outside to enjoy a 12 x 10 pressure-treated deck, fully fenced in yard - perfect for relaxing or entertaining. Constructed with ICF sound barrier walls, this home ensures peace and quiet between units, while the poured foundation basements add durability and stability. Situated on a generous lot with nearly 85 feet of frontage and 130 feet of depth, this home backs onto the scenic Algonquin Trail, offering a tranquil setting with no immediate neighbors behind. This prime location is just minutes away from local amenities, including stores, schools [Herman Street Public School JK-8 & Valour JK-12], a public library, restaurants, and a pharmacy, with the military base located less than 5 km away. Don't miss out on the opportunity to make this exceptional townhome YOUR new home! (id:50886)
Property Details
| MLS® Number | X12165797 |
| Property Type | Single Family |
| Community Name | 520 - Petawawa |
| Community Features | Community Centre, School Bus |
| Features | Level Lot, Wooded Area |
| Parking Space Total | 3 |
| Structure | Deck |
Building
| Bathroom Total | 3 |
| Bedrooms Above Ground | 3 |
| Bedrooms Total | 3 |
| Age | 6 To 15 Years |
| Appliances | Dishwasher, Dryer, Microwave, Stove, Washer, Refrigerator |
| Basement Development | Finished |
| Basement Type | N/a (finished) |
| Construction Style Attachment | Attached |
| Cooling Type | Central Air Conditioning, Air Exchanger |
| Exterior Finish | Concrete, Brick |
| Foundation Type | Concrete |
| Half Bath Total | 1 |
| Heating Fuel | Natural Gas |
| Heating Type | Forced Air |
| Stories Total | 2 |
| Size Interior | 1,100 - 1,500 Ft2 |
| Type | Row / Townhouse |
| Utility Water | Municipal Water |
Parking
| Attached Garage | |
| Garage | |
| Tandem | |
| Inside Entry |
Land
| Acreage | No |
| Fence Type | Fenced Yard |
| Sewer | Sanitary Sewer |
| Size Depth | 132 Ft ,4 In |
| Size Frontage | 82 Ft ,3 In |
| Size Irregular | 82.3 X 132.4 Ft ; Pie-shaped |
| Size Total Text | 82.3 X 132.4 Ft ; Pie-shaped |
| Zoning Description | Residential |
Rooms
| Level | Type | Length | Width | Dimensions |
|---|---|---|---|---|
| Second Level | Bathroom | 2.89 m | 1.8 m | 2.89 m x 1.8 m |
| Second Level | Bathroom | 3.22 m | 1.92 m | 3.22 m x 1.92 m |
| Second Level | Other | 1.57 m | 1.29 m | 1.57 m x 1.29 m |
| Second Level | Primary Bedroom | 4.41 m | 4.3 m | 4.41 m x 4.3 m |
| Second Level | Bedroom | 4 m | 3.13 m | 4 m x 3.13 m |
| Second Level | Bedroom | 3.2 m | 3.2 m | 3.2 m x 3.2 m |
| Second Level | Laundry Room | 1.4 m | 1.5 m | 1.4 m x 1.5 m |
| Basement | Recreational, Games Room | 4.07 m | 6.1 m | 4.07 m x 6.1 m |
| Basement | Office | 2.02 m | 2.35 m | 2.02 m x 2.35 m |
| Basement | Utility Room | 3.8 m | 2.07 m | 3.8 m x 2.07 m |
| Main Level | Foyer | 2.5 m | 1.79 m | 2.5 m x 1.79 m |
| Main Level | Bathroom | 1.82 m | 1.21 m | 1.82 m x 1.21 m |
| Main Level | Kitchen | 3.65 m | 2.74 m | 3.65 m x 2.74 m |
| Main Level | Dining Room | 3.3 m | 3.8 m | 3.3 m x 3.8 m |
| Main Level | Living Room | 3.65 m | 3.65 m | 3.65 m x 3.65 m |
Utilities
| Cable | Available |
| Natural Gas Available | Available |
https://www.realtor.ca/real-estate/28350134/45-winston-avenue-petawawa-520-petawawa
Contact Us
Contact us for more information
Catherine Watson
Salesperson
www.agentcat.ca/
464 Pembroke Street, West
Pembroke, Ontario K8A 5N9
(613) 732-3601
















