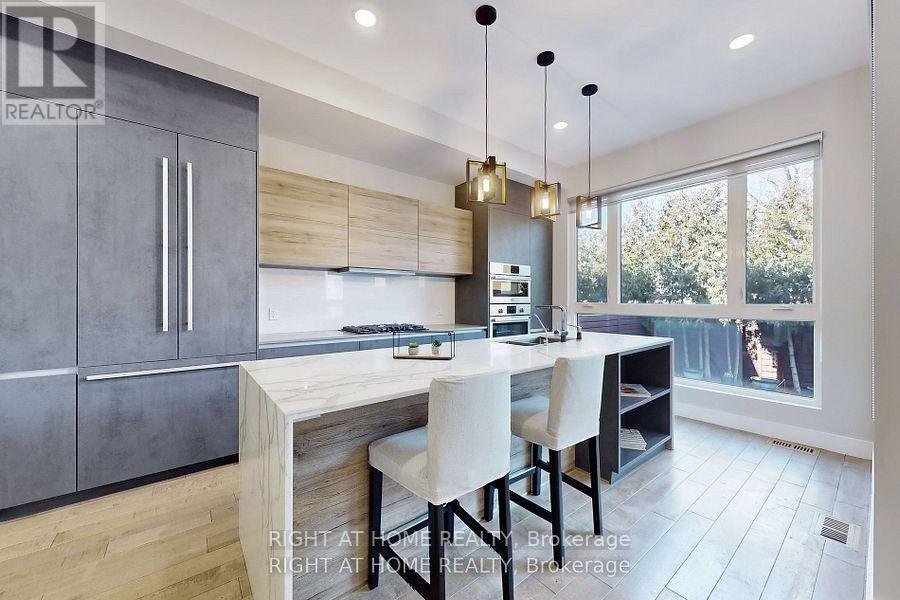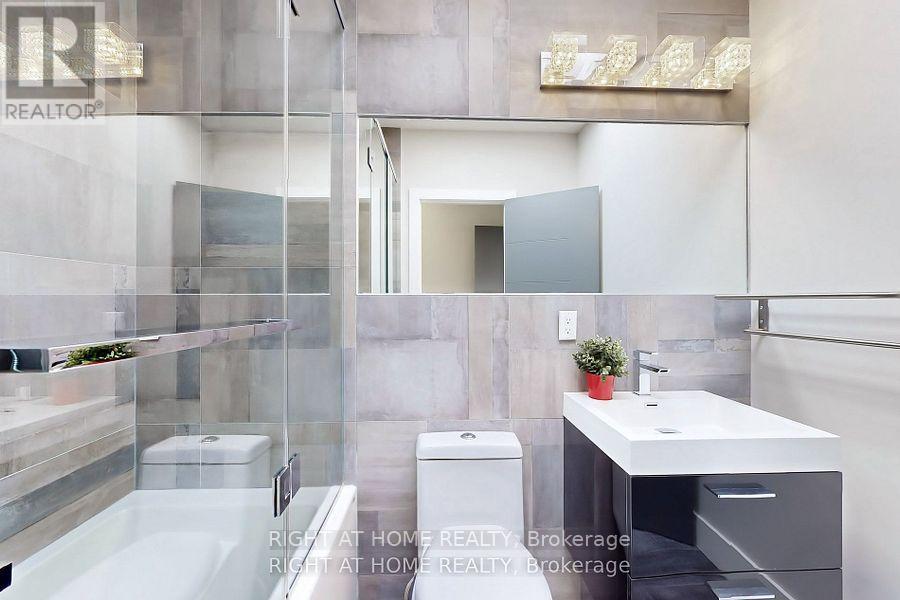450 A Valermo Drive Toronto, Ontario M8W 2M4
$1,798,000
Welcome to 450 A Valermo Dr. situated in a vibrant, family-oriented neighbourhood Close to the stores/hways/restaurants/schools/15 mins driving to downtown Toronto.The house Welcomes You into An Open concept ground floor with a combination of kitchen, dining and living areas that Elevate The Space. Up The Stairs, With Modern Glass Railing, you'll find 3 beds with their own 3 pcs bath and a comfy reading/study area.The Basement, an open concept Space, offering 3pc Bath with steamer, laundry, water heating floor is the perfect space for family entertainment.Enjoy the nice backyard, perfect for outdoor gatherings or hanging with the family and friends **** EXTRAS **** See attached floor plans for dimensions (id:50886)
Property Details
| MLS® Number | W9391085 |
| Property Type | Single Family |
| Community Name | Alderwood |
| Amenities Near By | Hospital, Public Transit |
| Community Features | School Bus |
| Parking Space Total | 2 |
Building
| Bathroom Total | 5 |
| Bedrooms Above Ground | 3 |
| Bedrooms Total | 3 |
| Amenities | Fireplace(s) |
| Appliances | Window Coverings |
| Basement Development | Finished |
| Basement Type | N/a (finished) |
| Construction Style Attachment | Detached |
| Cooling Type | Central Air Conditioning |
| Exterior Finish | Stucco |
| Fire Protection | Smoke Detectors |
| Fireplace Present | Yes |
| Fireplace Total | 1 |
| Foundation Type | Concrete |
| Half Bath Total | 1 |
| Heating Fuel | Natural Gas |
| Heating Type | Forced Air |
| Stories Total | 2 |
| Size Interior | 2,500 - 3,000 Ft2 |
| Type | House |
| Utility Water | Municipal Water |
Parking
| Detached Garage |
Land
| Acreage | No |
| Fence Type | Fenced Yard |
| Land Amenities | Hospital, Public Transit |
| Sewer | Sanitary Sewer |
| Size Depth | 107 Ft |
| Size Frontage | 25 Ft |
| Size Irregular | 25 X 107 Ft |
| Size Total Text | 25 X 107 Ft |
Rooms
| Level | Type | Length | Width | Dimensions |
|---|---|---|---|---|
| Second Level | Bedroom | 3.43 m | 4.9 m | 3.43 m x 4.9 m |
| Second Level | Bedroom 2 | 2.77 m | 7.52 m | 2.77 m x 7.52 m |
| Second Level | Bedroom 3 | 2.77 m | 7.52 m | 2.77 m x 7.52 m |
| Second Level | Den | 5.74 m | 3.12 m | 5.74 m x 3.12 m |
| Basement | Recreational, Games Room | 5.44 m | 7.39 m | 5.44 m x 7.39 m |
| Basement | Laundry Room | 1.96 m | 3.15 m | 1.96 m x 3.15 m |
| Ground Level | Kitchen | 3.56 m | 4.9 m | 3.56 m x 4.9 m |
| Ground Level | Living Room | 5.77 m | 8 m | 5.77 m x 8 m |
| Ground Level | Dining Room | 5.77 m | 7 m | 5.77 m x 7 m |
https://www.realtor.ca/real-estate/27527214/450-a-valermo-drive-toronto-alderwood-alderwood
Contact Us
Contact us for more information
Vasile Balan
Salesperson
480 Eglinton Ave West #30, 106498
Mississauga, Ontario L5R 0G2
(905) 565-9200
(905) 565-6677
www.rightathomerealty.com/





















































