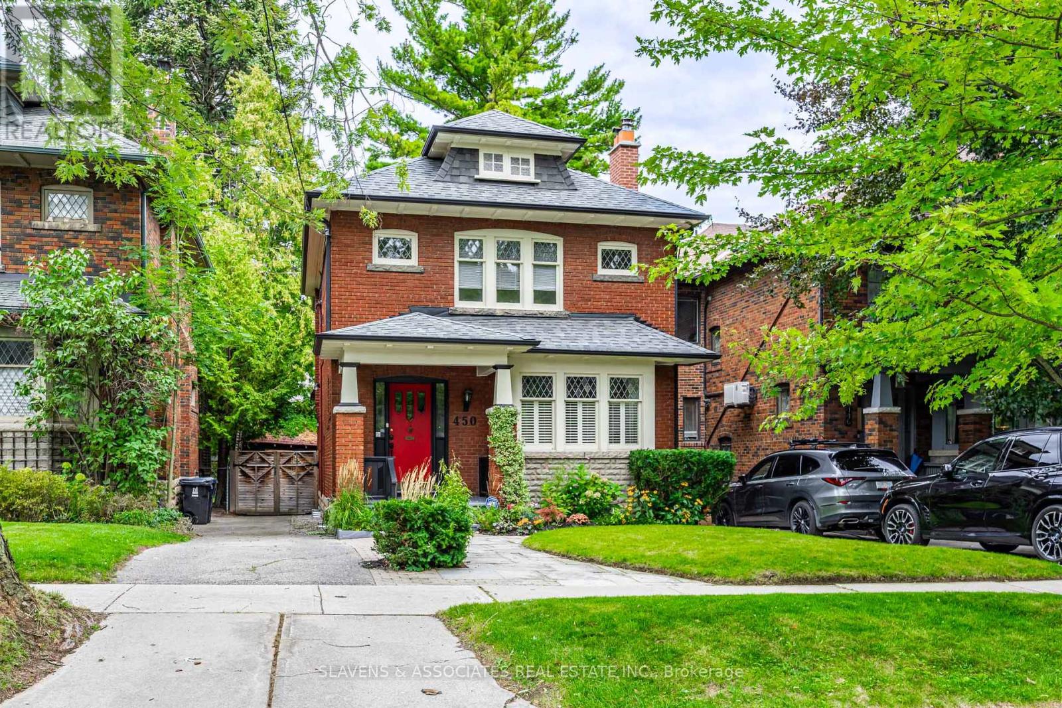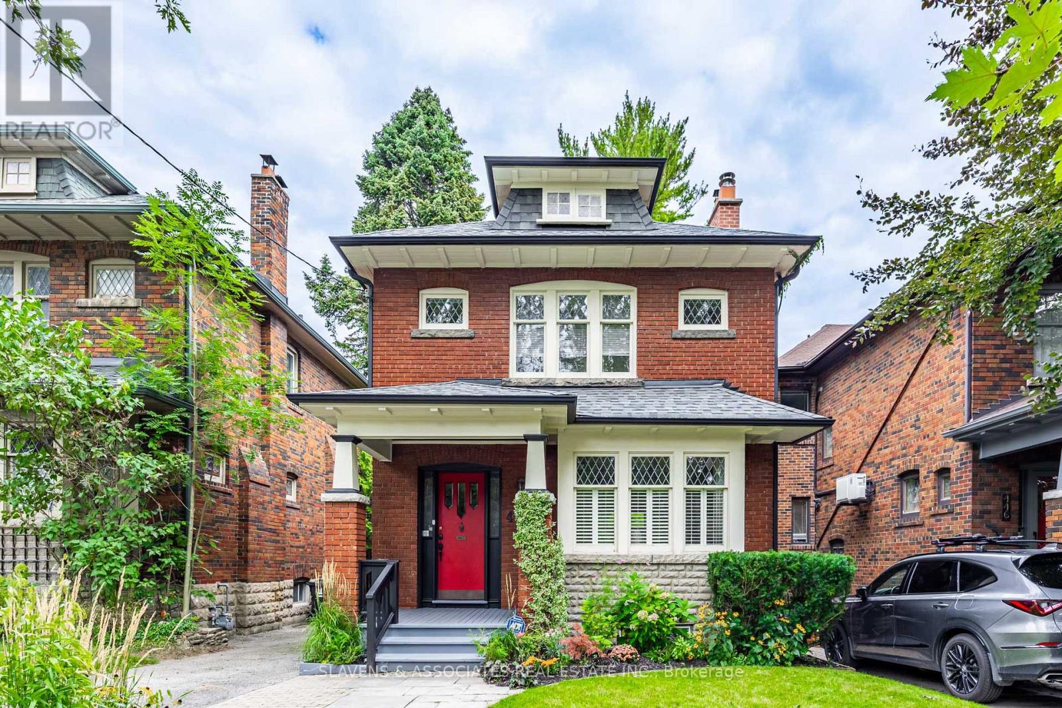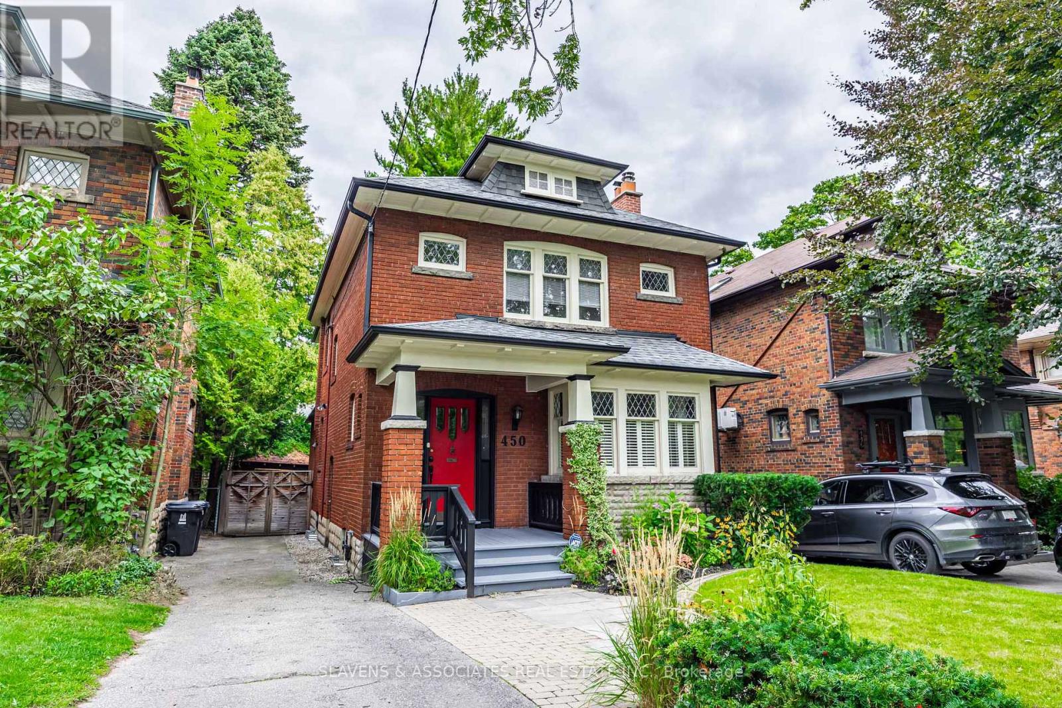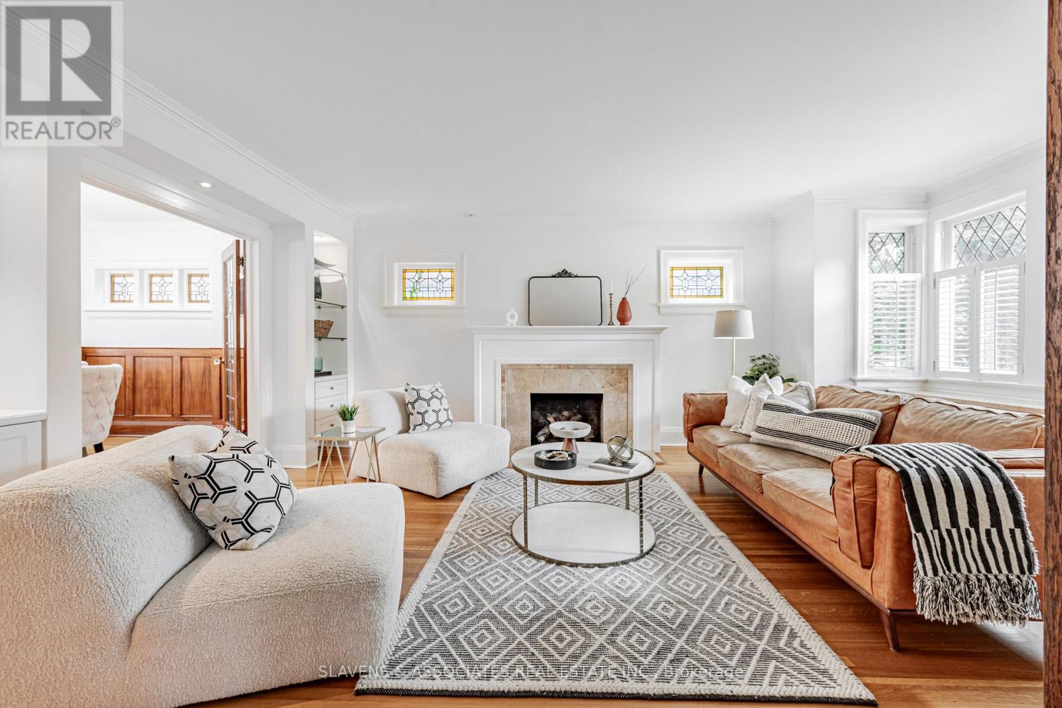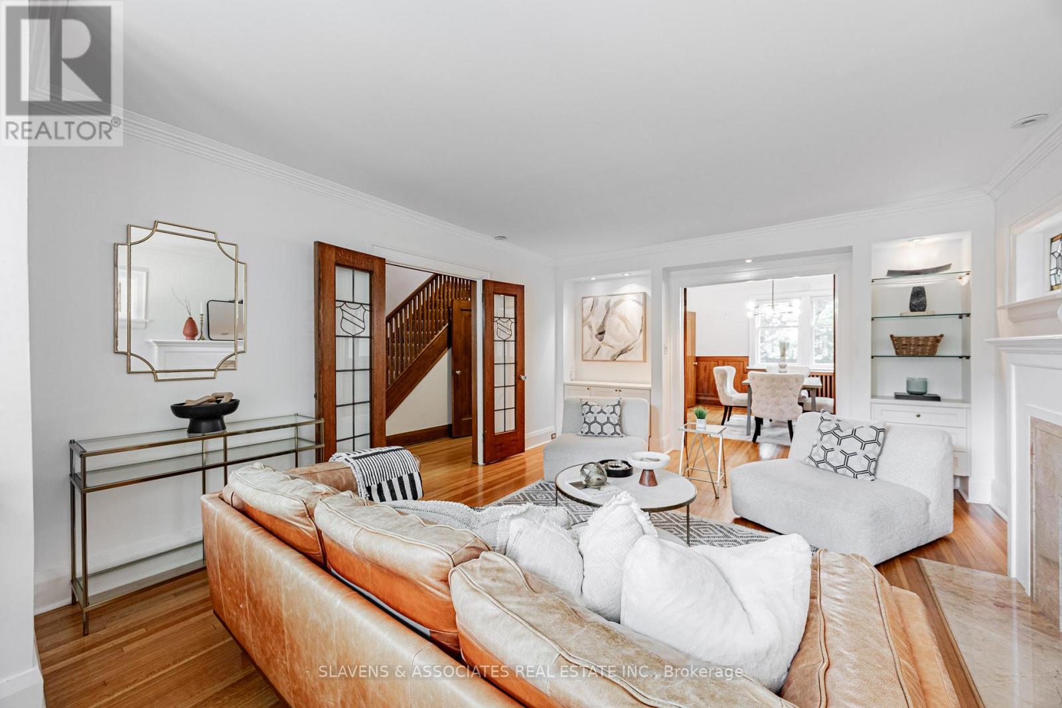450 Briar Hill Avenue Toronto, Ontario M5N 1M7
$1,985,000
"Allenby" Opportunity! This 2 Storey, 3 Bedroom Home situated on a Premium 33 foot X 133 foot lot offers Classic Allenby Layout & Design and Features Large Rooms, Updated Eat-in Kitchen, Walkout to Backyard, wonderful Wood Details, Finished Basement, Separate Side Door Entry with Private yard and Professionally landscaped. Located on a child safe part of Briar Hill Avenue. Close to all amenities. Very Walkable, excellent Transportation, Nearby Schools, access to Eglinton Community Centre, Parks, Shops, Restaurants and Entertainment. A Wonderful Neighbourhood to make Home! (id:50886)
Property Details
| MLS® Number | C12389259 |
| Property Type | Single Family |
| Community Name | Lawrence Park South |
| Amenities Near By | Hospital, Park, Public Transit, Schools |
| Community Features | Community Centre |
| Equipment Type | None |
| Features | Flat Site, Dry, Sump Pump |
| Parking Space Total | 2 |
| Rental Equipment Type | None |
| Structure | Deck, Porch |
Building
| Bathroom Total | 2 |
| Bedrooms Above Ground | 3 |
| Bedrooms Total | 3 |
| Age | 51 To 99 Years |
| Appliances | Water Heater, Dishwasher, Dryer, Stove, Washer, Refrigerator |
| Basement Features | Separate Entrance |
| Basement Type | Full |
| Construction Style Attachment | Detached |
| Exterior Finish | Brick |
| Flooring Type | Hardwood, Laminate, Carpeted |
| Foundation Type | Block |
| Heating Fuel | Natural Gas |
| Heating Type | Hot Water Radiator Heat |
| Stories Total | 2 |
| Size Interior | 1,500 - 2,000 Ft2 |
| Type | House |
| Utility Water | Municipal Water |
Parking
| No Garage |
Land
| Acreage | No |
| Fence Type | Fully Fenced |
| Land Amenities | Hospital, Park, Public Transit, Schools |
| Landscape Features | Landscaped |
| Sewer | Sanitary Sewer |
| Size Depth | 133 Ft |
| Size Frontage | 33 Ft |
| Size Irregular | 33 X 133 Ft |
| Size Total Text | 33 X 133 Ft |
| Zoning Description | Residential |
Rooms
| Level | Type | Length | Width | Dimensions |
|---|---|---|---|---|
| Second Level | Office | 2.49 m | 3.56 m | 2.49 m x 3.56 m |
| Second Level | Primary Bedroom | 3.12 m | 6.3 m | 3.12 m x 6.3 m |
| Second Level | Bedroom 2 | 3.96 m | 3.43 m | 3.96 m x 3.43 m |
| Second Level | Bedroom 3 | 3.05 m | 2.74 m | 3.05 m x 2.74 m |
| Second Level | Foyer | Measurements not available | ||
| Basement | Recreational, Games Room | 3.66 m | 6.02 m | 3.66 m x 6.02 m |
| Basement | Laundry Room | 4.22 m | 3.45 m | 4.22 m x 3.45 m |
| Ground Level | Foyer | 4.7 m | 2.01 m | 4.7 m x 2.01 m |
| Ground Level | Living Room | 6.1 m | 4.11 m | 6.1 m x 4.11 m |
| Ground Level | Dining Room | 3.96 m | 3.51 m | 3.96 m x 3.51 m |
| Ground Level | Kitchen | 5.66 m | 3.35 m | 5.66 m x 3.35 m |
Contact Us
Contact us for more information
Donna Taylor
Salesperson
435 Eglinton Avenue West
Toronto, Ontario M5N 1A4
(416) 483-4337
(416) 483-1663
www.slavensrealestate.com/
Linda Rose
Salesperson
(416) 483-3337
www.slavensrealestate.com/
435 Eglinton Avenue West
Toronto, Ontario M5N 1A4
(416) 483-4337
(416) 483-1663
www.slavensrealestate.com/

