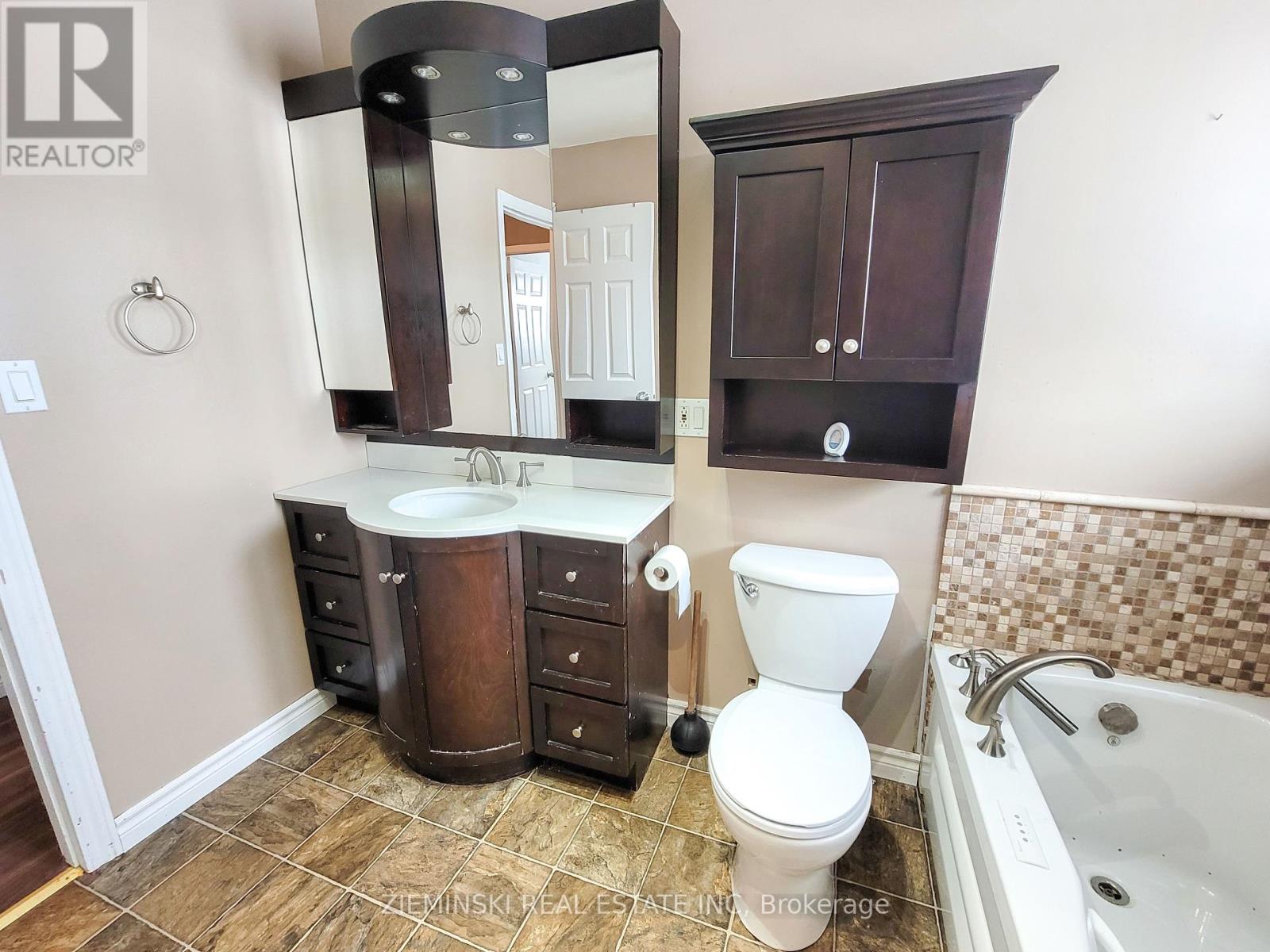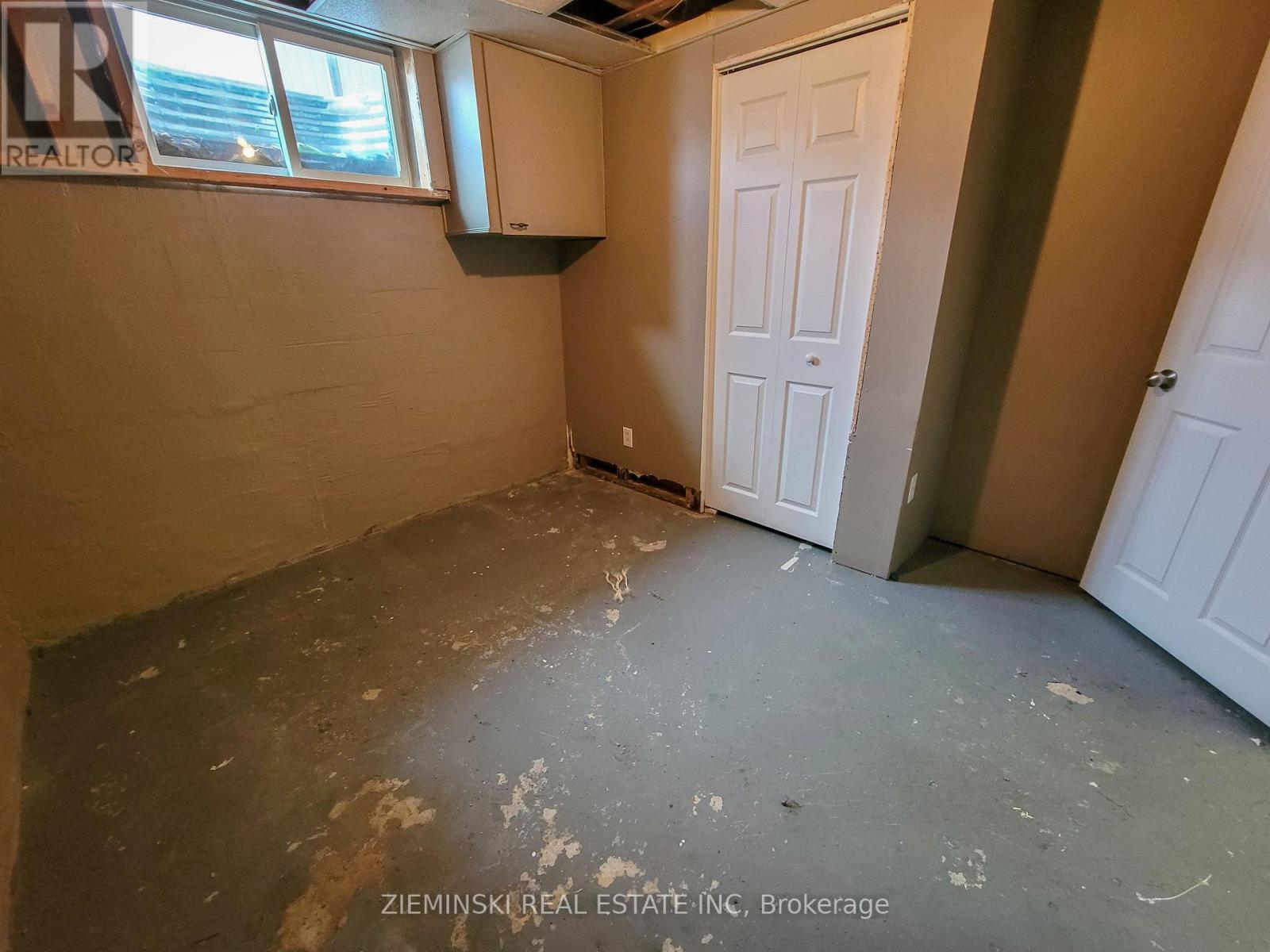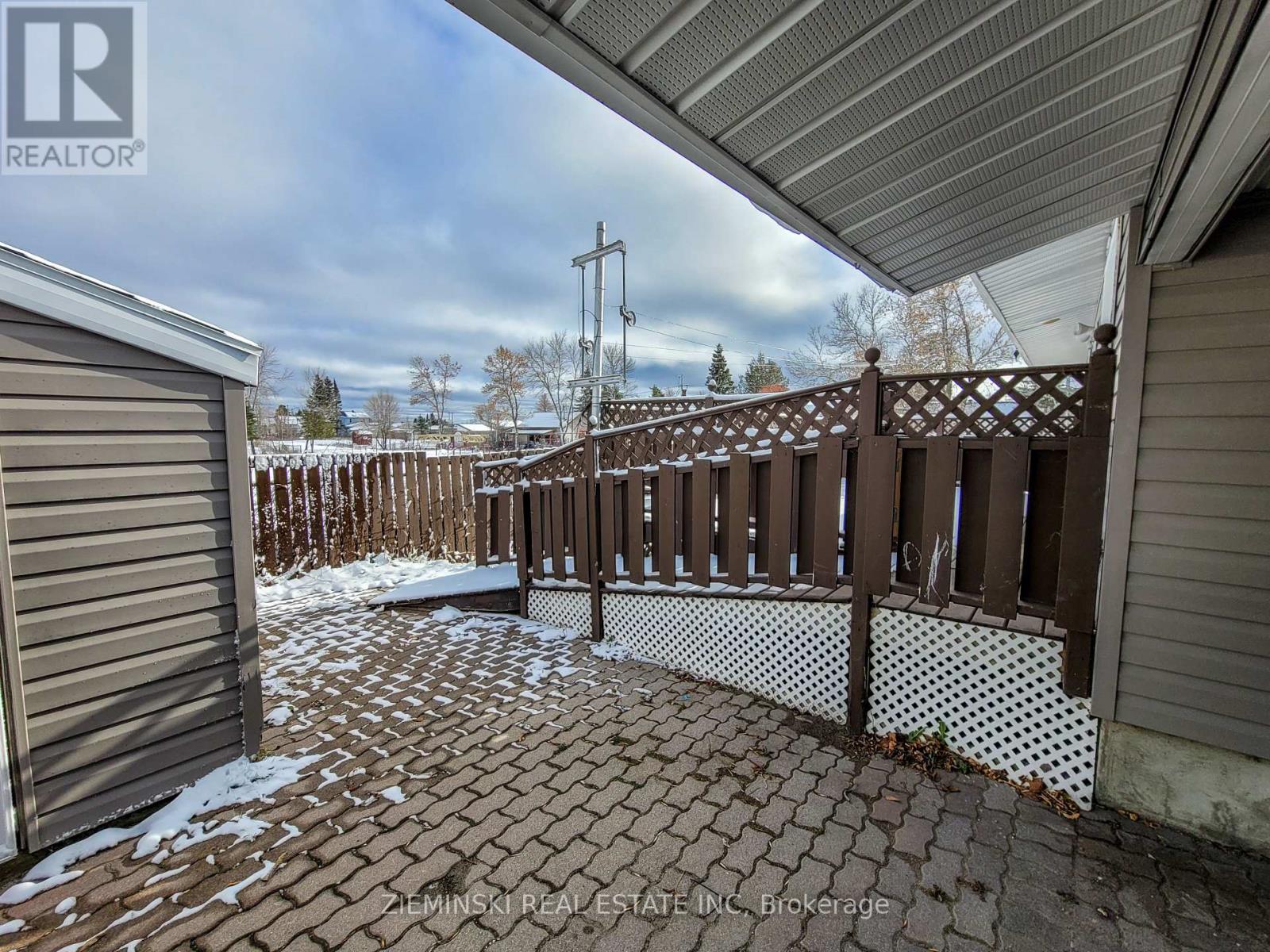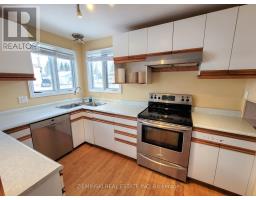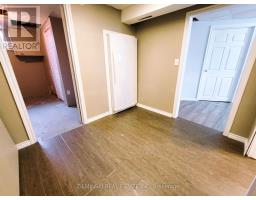450 De Maricourt Avenue Iroquois Falls, Ontario P0K 1G0
$274,900
This home is ready for new owners! Located in a sought-after part of town and backing onto a park, this 5 bedroom home has great potential. The two tone siding paired with the interlocking brick driveway compliments the car port with storage, and a wheel chair accessible back deck allows for everyone to join the fun. Inside, the spacious, bright living room and access to the back deck makes for a great flow to entertaining. The basement has it's own finished rec room to pair with the 3 bedrooms and bathroom, with the finishing touches ready to be done. Located near several schools, and mere blocks from most amenities, you don't want to miss out on this one! (id:50886)
Property Details
| MLS® Number | T10426936 |
| Property Type | Single Family |
| Community Name | Iroquois Falls |
| Features | Carpet Free, Sump Pump |
| ParkingSpaceTotal | 2 |
Building
| BathroomTotal | 3 |
| BedroomsAboveGround | 2 |
| BedroomsTotal | 2 |
| Appliances | Central Vacuum, Water Treatment, Dryer, Refrigerator, Stove, Washer |
| ArchitecturalStyle | Raised Bungalow |
| BasementDevelopment | Partially Finished |
| BasementType | N/a (partially Finished) |
| ConstructionStyleAttachment | Detached |
| CoolingType | Air Exchanger |
| ExteriorFinish | Vinyl Siding |
| FoundationType | Block |
| HeatingFuel | Natural Gas |
| HeatingType | Forced Air |
| StoriesTotal | 1 |
| SizeInterior | 1099.9909 - 1499.9875 Sqft |
| Type | House |
| UtilityWater | Municipal Water |
Parking
| Carport |
Land
| Acreage | No |
| Sewer | Sanitary Sewer |
| SizeDepth | 108 Ft ,9 In |
| SizeFrontage | 75 Ft ,1 In |
| SizeIrregular | 75.1 X 108.8 Ft |
| SizeTotalText | 75.1 X 108.8 Ft |
| ZoningDescription | R2 |
Rooms
| Level | Type | Length | Width | Dimensions |
|---|---|---|---|---|
| Basement | Bedroom 5 | 3.21 m | 3.09 m | 3.21 m x 3.09 m |
| Basement | Utility Room | 2.52 m | 2.41 m | 2.52 m x 2.41 m |
| Basement | Recreational, Games Room | 6.71 m | 3.87 m | 6.71 m x 3.87 m |
| Basement | Bedroom 3 | 3.88 m | 3.75 m | 3.88 m x 3.75 m |
| Basement | Bedroom 4 | 4.94 m | 2.69 m | 4.94 m x 2.69 m |
| Main Level | Foyer | 1.84 m | 1.72 m | 1.84 m x 1.72 m |
| Main Level | Kitchen | 3.34 m | 2.48 m | 3.34 m x 2.48 m |
| Main Level | Dining Room | 4.09 m | 2.83 m | 4.09 m x 2.83 m |
| Main Level | Living Room | 6.47 m | 4.08 m | 6.47 m x 4.08 m |
| Main Level | Primary Bedroom | 4.07 m | 3.16 m | 4.07 m x 3.16 m |
| Main Level | Bedroom 2 | 3.47 m | 2.85 m | 3.47 m x 2.85 m |
| Main Level | Laundry Room | 2.84 m | 2.77 m | 2.84 m x 2.77 m |
Utilities
| Cable | Available |
| Sewer | Installed |
https://www.realtor.ca/real-estate/27656633/450-de-maricourt-avenue-iroquois-falls-iroquois-falls
Interested?
Contact us for more information
Tyler Fortin
Salesperson
7392 Highway 11, P.o. Box 608
Iroquois Falls, Ontario P0K 1G0














