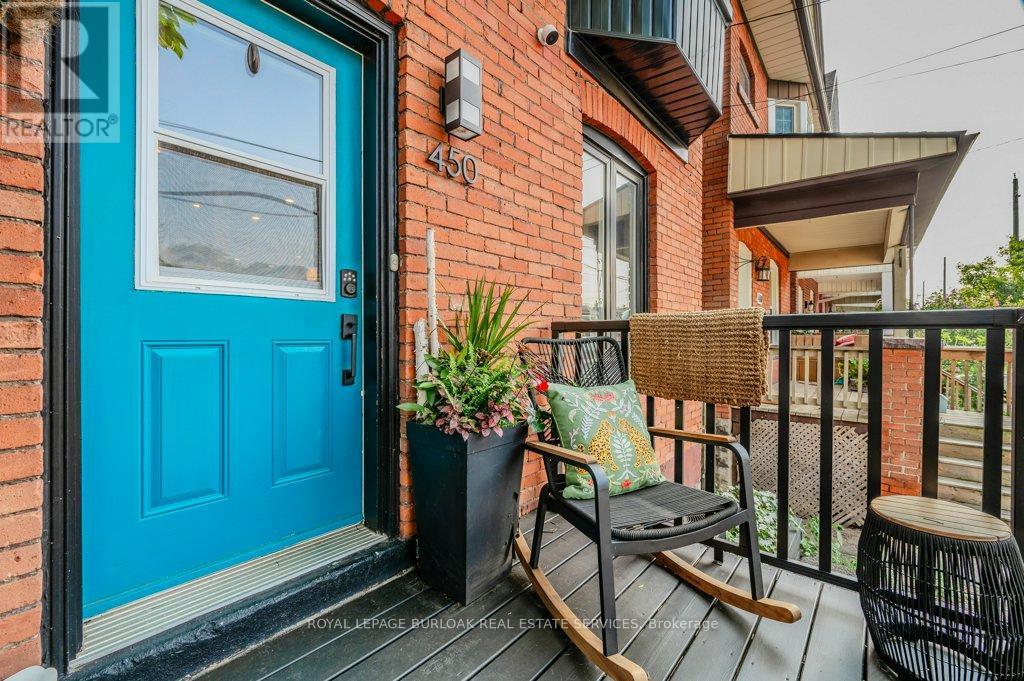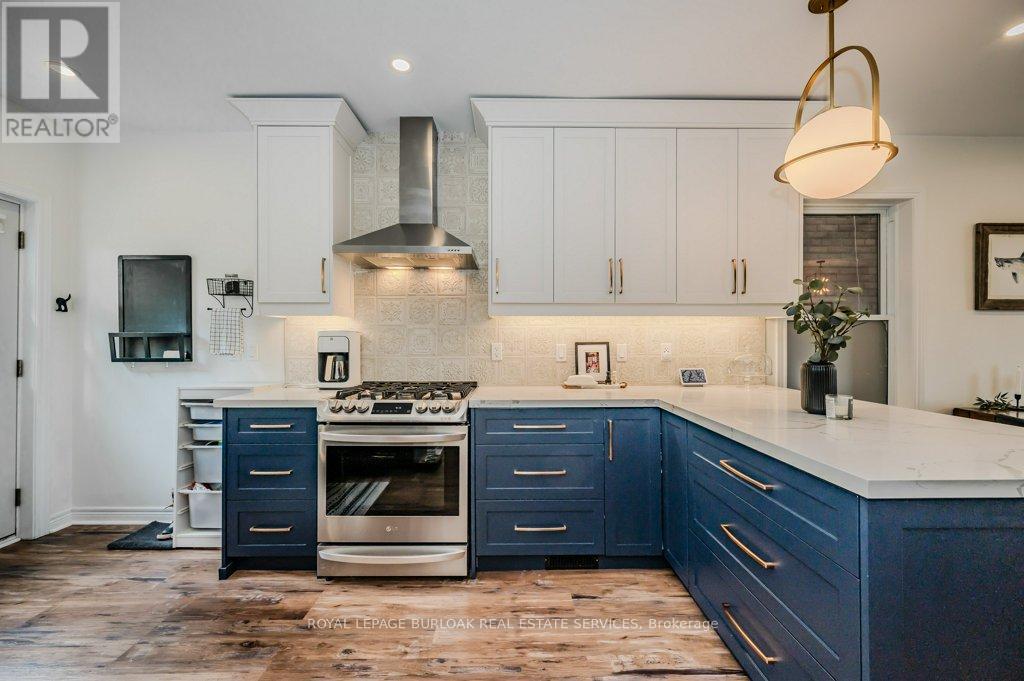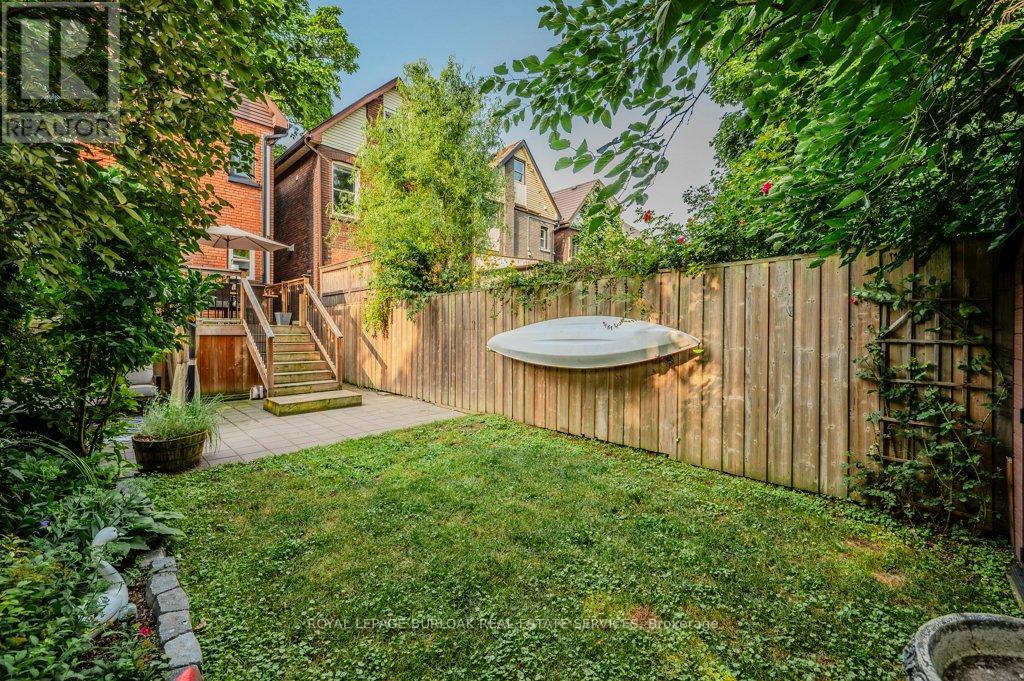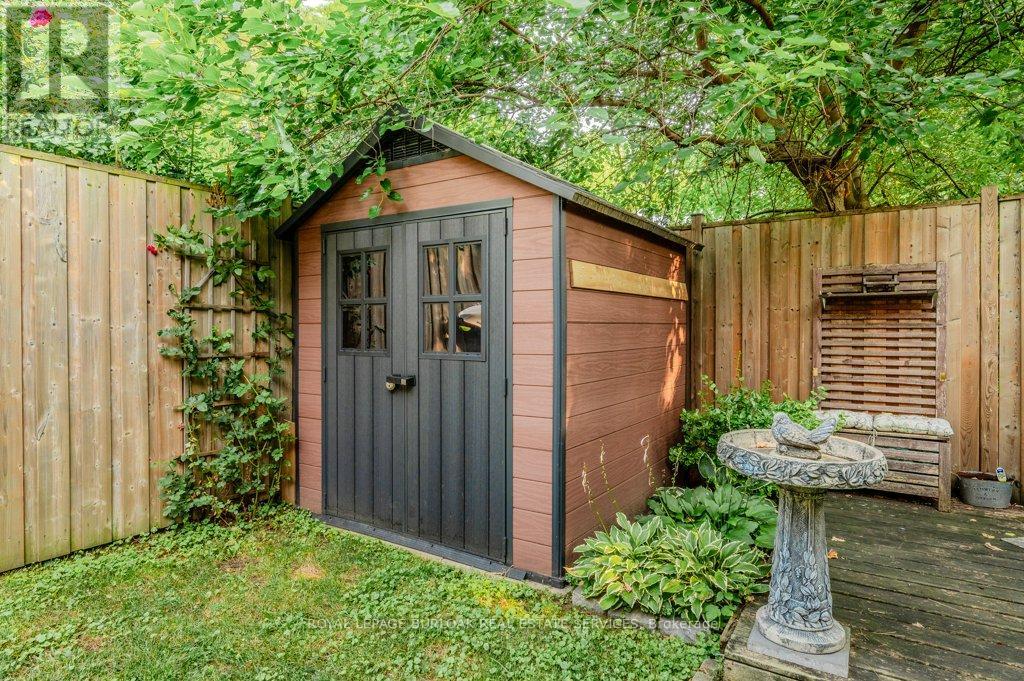450 Herkimer Street Hamilton, Ontario L8P 2J3
$899,900
Stunning Kirkendall home - updated with high end finishes in fabulous location! Renovated open concept main floor with luxury vinyl plank flooring and 10' ceilings. Living room with gas fireplace & built-in cabinetry. Custom gourmet Kitchen with quartz counters, peninsula, wine cooler. Main floor 4-piece updated Bath. 2nd level with 2 Bedrooms, reno'd 4-piece Bath, rare Family Room that can convert to Bedroom. 3rd level Primary Bedroom Suite with Custom skylights, oversized closet, Spa-like Ensuite, double sink vanity, heated floors, and glass enclosed shower. Private back deck, perfect for discriminating buyer. **** EXTRAS **** Updated shingles, siding, basement waterproofed, see list of updates (id:50886)
Property Details
| MLS® Number | X9389866 |
| Property Type | Single Family |
| Community Name | Kirkendall |
| Features | Sump Pump |
| ParkingSpaceTotal | 2 |
| Structure | Shed |
Building
| BathroomTotal | 3 |
| BedroomsAboveGround | 3 |
| BedroomsTotal | 3 |
| Appliances | Dishwasher, Dryer, Refrigerator, Stove, Washer |
| BasementDevelopment | Unfinished |
| BasementType | Full (unfinished) |
| ConstructionStyleAttachment | Detached |
| CoolingType | Central Air Conditioning |
| ExteriorFinish | Brick |
| FireplacePresent | Yes |
| FoundationType | Brick |
| HeatingFuel | Natural Gas |
| HeatingType | Forced Air |
| StoriesTotal | 3 |
| SizeInterior | 1499.9875 - 1999.983 Sqft |
| Type | House |
| UtilityWater | Municipal Water |
Land
| Acreage | No |
| Sewer | Sanitary Sewer |
| SizeDepth | 102 Ft ,7 In |
| SizeFrontage | 21 Ft |
| SizeIrregular | 21 X 102.6 Ft |
| SizeTotalText | 21 X 102.6 Ft|under 1/2 Acre |
Rooms
| Level | Type | Length | Width | Dimensions |
|---|---|---|---|---|
| Second Level | Bedroom | 2.76 m | 3.52 m | 2.76 m x 3.52 m |
| Second Level | Bedroom | 2.69 m | 2.96 m | 2.69 m x 2.96 m |
| Second Level | Family Room | 4.59 m | 3.77 m | 4.59 m x 3.77 m |
| Third Level | Primary Bedroom | 2.59 m | 7.11 m | 2.59 m x 7.11 m |
| Ground Level | Living Room | 3.26 m | 3.1 m | 3.26 m x 3.1 m |
| Ground Level | Dining Room | 3.68 m | 4.69 m | 3.68 m x 4.69 m |
| Ground Level | Kitchen | 3.68 m | 4.69 m | 3.68 m x 4.69 m |
https://www.realtor.ca/real-estate/27523897/450-herkimer-street-hamilton-kirkendall-kirkendall
Interested?
Contact us for more information
Tracey Flanigan
Broker
2025 Maria St #4a
Burlington, Ontario L7R 0G6















































































