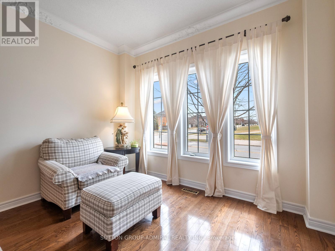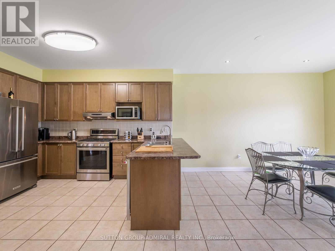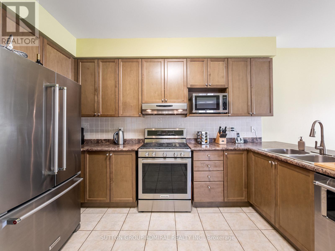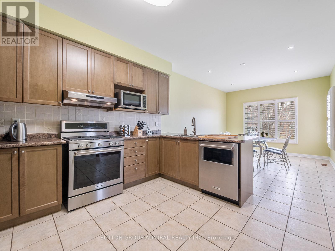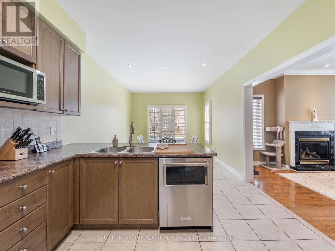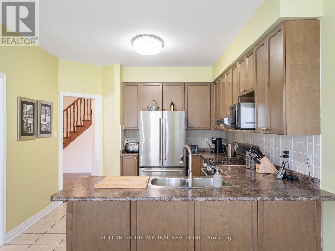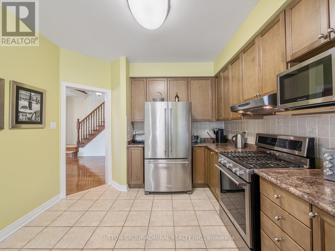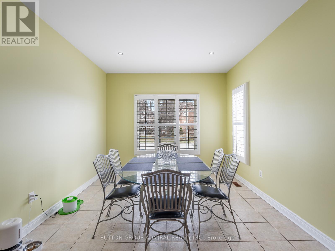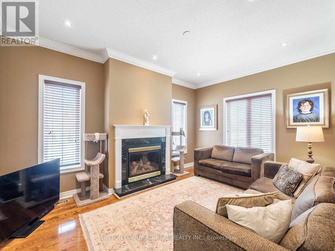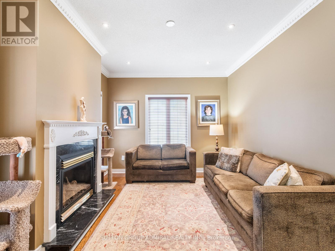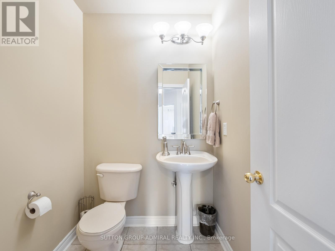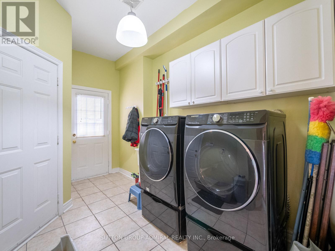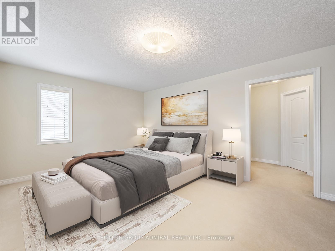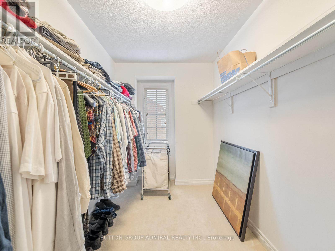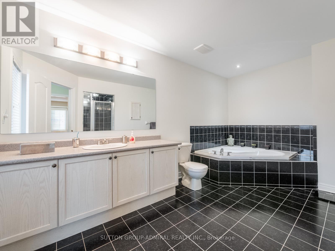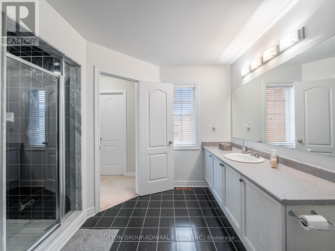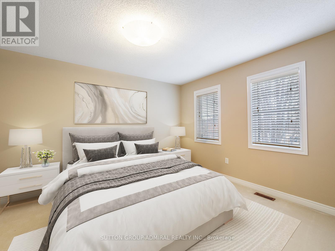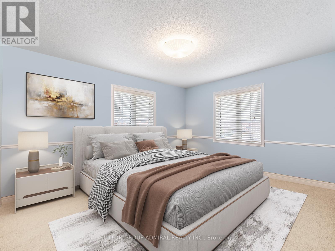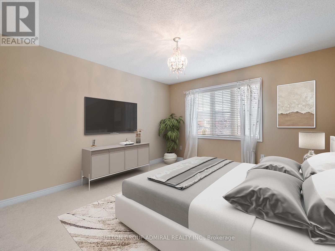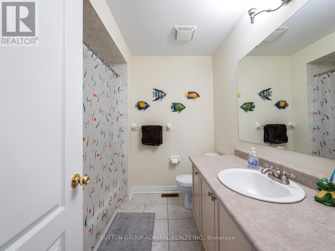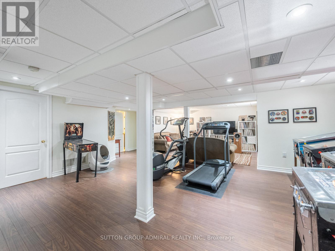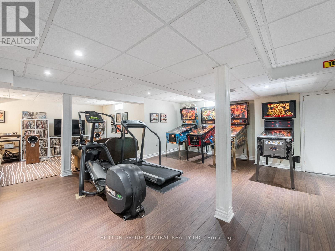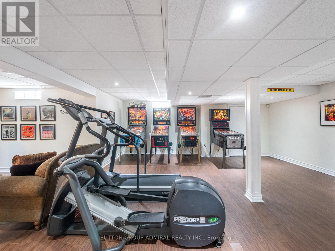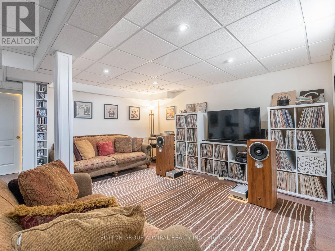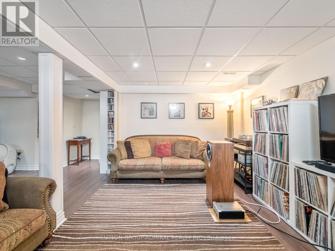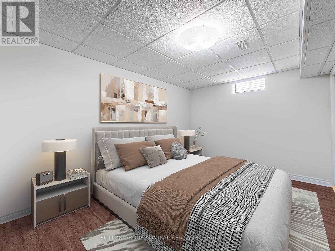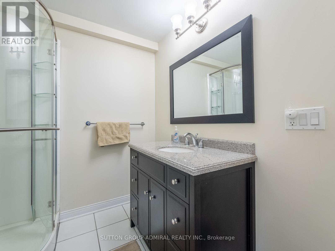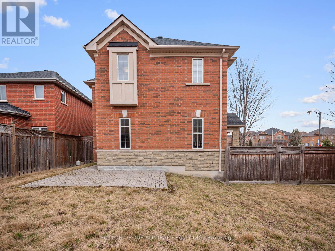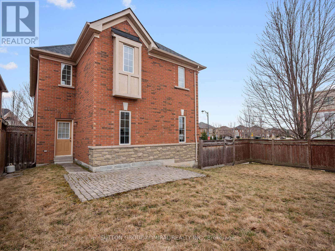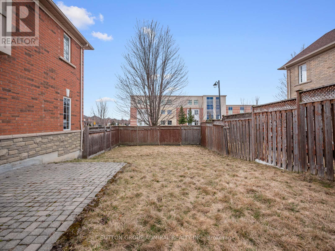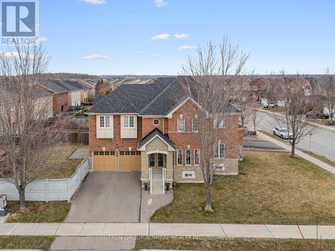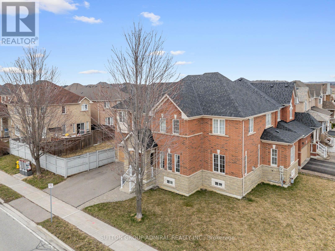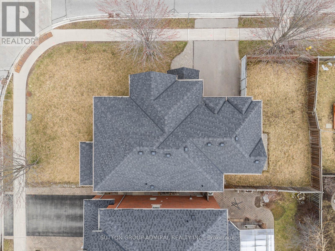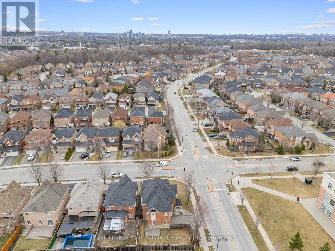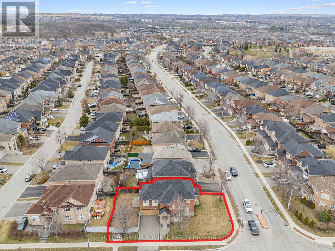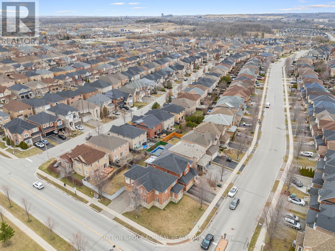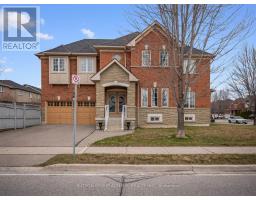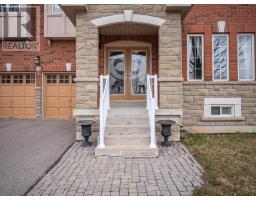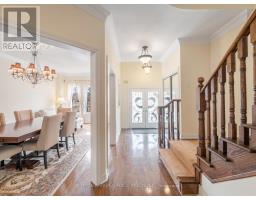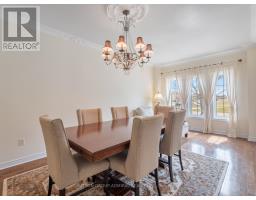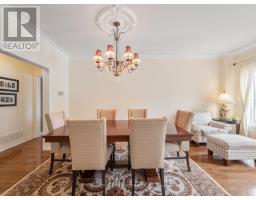450 Pleasant Ridge Avenue Vaughan, Ontario L4J 8X2
$1,499,000
Welcome To 450 Pleasant Ridge Avenue In Vaughan, A Beautifully Maintained 4+1 Bedroom, 4 Bathroom Home Offering A Spacious And Functional Layout Ideal For Family Living. The Main Floor Features Hardwood Floors, Elegant Crown Moulding, Unique Light Fixtures, Pot Lights, And A Granite-tiled Entrance With Stained Glass Double Doors. Large Windows Fill The Space With Natural Light. The Eat-in Kitchen Is Equipped With Stainless Steel Appliances, A Backsplash, Breakfast Bar, And California Shutters. A Venetian Mirror Adds Style To The Powder Room, While The Main Floor Laundry Offers Cabinetry And Backyard Access. Relax In The Cozy Family Room With A Gas Fireplace. Upstairs, The Primary Bedroom Boasts A 4-piece Ensuite And Walk-in Closet. The Finished Basement Includes Laminate Flooring, A 3-piece Bath, And A 5th Bedroom. Exterior Highlights Include An Interlocked Walkway. Conveniently Located Near Parks, Schools, Rutherford Go Train Station, Rutherford Marketplace Plaza, Highways 400/407/7, Vaughan Mills Mall, And Canada's Wonderland. **Extras** Listing Contains Virtually Staged Photos. (id:50886)
Property Details
| MLS® Number | N12347097 |
| Property Type | Single Family |
| Community Name | Patterson |
| Amenities Near By | Golf Nearby, Park, Public Transit, Schools |
| Community Features | Community Centre |
| Parking Space Total | 4 |
| Structure | Porch |
| View Type | City View |
Building
| Bathroom Total | 4 |
| Bedrooms Above Ground | 4 |
| Bedrooms Below Ground | 1 |
| Bedrooms Total | 5 |
| Amenities | Fireplace(s) |
| Appliances | Central Vacuum, Garage Door Opener Remote(s), All, Alarm System, Dryer, Garage Door Opener, Stove, Washer, Window Coverings, Refrigerator |
| Basement Development | Finished |
| Basement Type | N/a (finished) |
| Construction Style Attachment | Detached |
| Cooling Type | Central Air Conditioning |
| Exterior Finish | Brick, Stone |
| Fire Protection | Alarm System |
| Fireplace Present | Yes |
| Flooring Type | Hardwood, Laminate, Ceramic, Carpeted |
| Foundation Type | Concrete |
| Half Bath Total | 1 |
| Heating Fuel | Natural Gas |
| Heating Type | Forced Air |
| Stories Total | 2 |
| Size Interior | 2,500 - 3,000 Ft2 |
| Type | House |
| Utility Water | Municipal Water |
Parking
| Attached Garage | |
| Garage |
Land
| Acreage | No |
| Fence Type | Fenced Yard |
| Land Amenities | Golf Nearby, Park, Public Transit, Schools |
| Landscape Features | Landscaped |
| Sewer | Sanitary Sewer |
| Size Depth | 105 Ft ,1 In |
| Size Frontage | 50 Ft ,4 In |
| Size Irregular | 50.4 X 105.1 Ft |
| Size Total Text | 50.4 X 105.1 Ft|under 1/2 Acre |
Rooms
| Level | Type | Length | Width | Dimensions |
|---|---|---|---|---|
| Second Level | Primary Bedroom | 5.65 m | 4.32 m | 5.65 m x 4.32 m |
| Second Level | Bedroom 2 | 5.11 m | 3.77 m | 5.11 m x 3.77 m |
| Second Level | Bedroom 3 | 5.11 m | 4.16 m | 5.11 m x 4.16 m |
| Second Level | Bedroom 4 | 4.13 m | 3.36 m | 4.13 m x 3.36 m |
| Basement | Recreational, Games Room | 10.97 m | 8.98 m | 10.97 m x 8.98 m |
| Basement | Bedroom 5 | 4 m | 3.31 m | 4 m x 3.31 m |
| Main Level | Living Room | 3.38 m | 2.22 m | 3.38 m x 2.22 m |
| Main Level | Dining Room | 3.38 m | 3.21 m | 3.38 m x 3.21 m |
| Main Level | Kitchen | 4.02 m | 3.38 m | 4.02 m x 3.38 m |
| Main Level | Eating Area | 4.01 m | 3.38 m | 4.01 m x 3.38 m |
| Main Level | Family Room | 4.5 m | 3.36 m | 4.5 m x 3.36 m |
https://www.realtor.ca/real-estate/28739021/450-pleasant-ridge-avenue-vaughan-patterson-patterson
Contact Us
Contact us for more information
David Elfassy
Broker
(416) 899-1199
www.teamelfassy.com/
www.facebook.com/daveelfassyrealestate
twitter.com/DaveElfassy
www.linkedin.com/in/daveelfassy/
1206 Centre Street
Thornhill, Ontario L4J 3M9
(416) 739-7200
(416) 739-9367
www.suttongroupadmiral.com/
Lena Taylor
Broker
www.lenataylor.ca/
1206 Centre Street
Thornhill, Ontario L4J 3M9
(416) 739-7200
(416) 739-9367
www.suttongroupadmiral.com/






