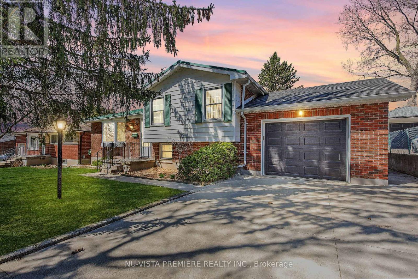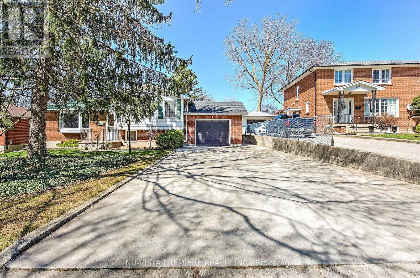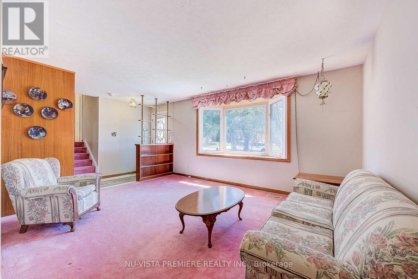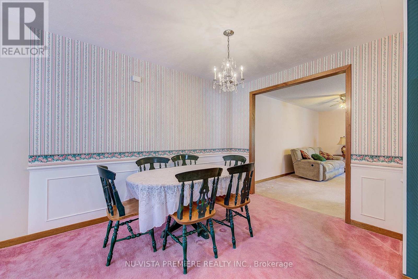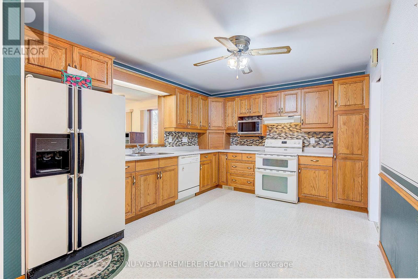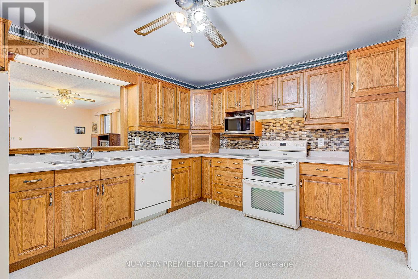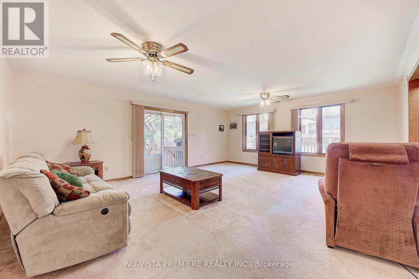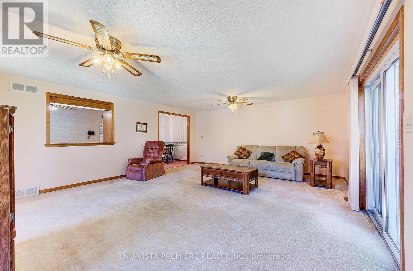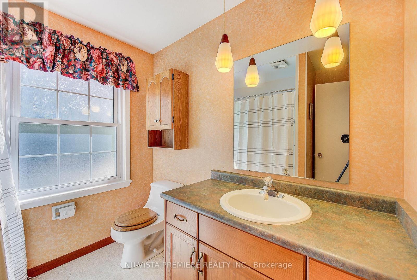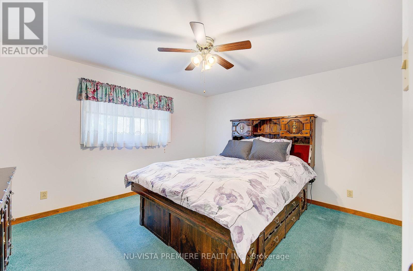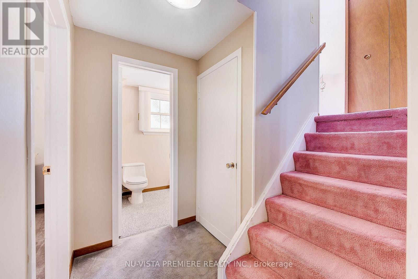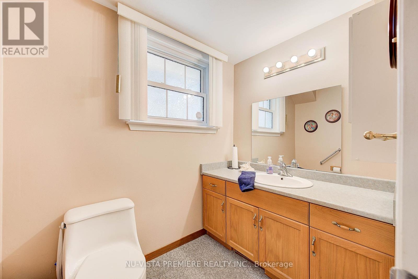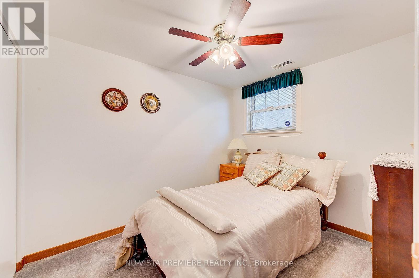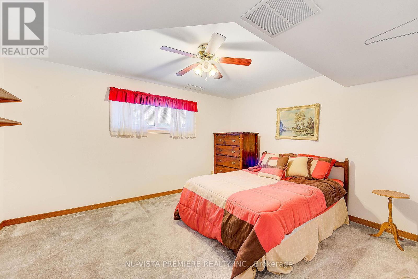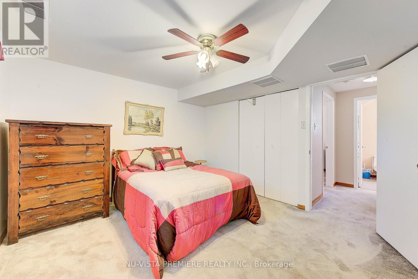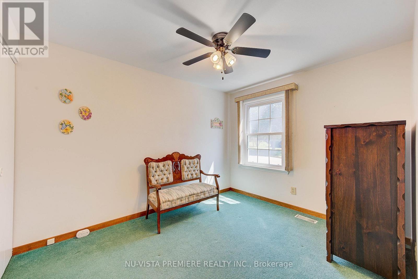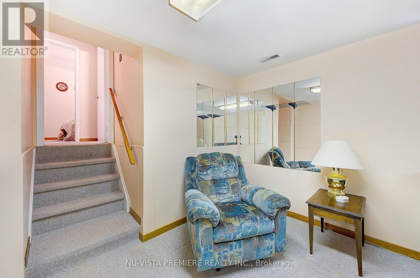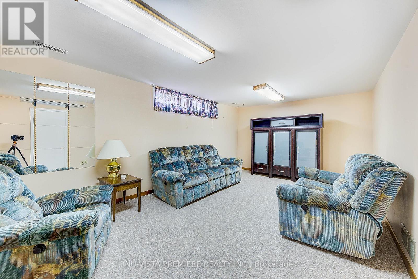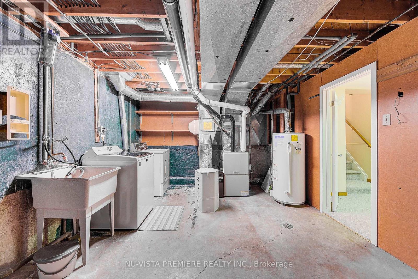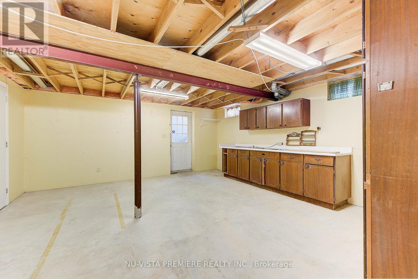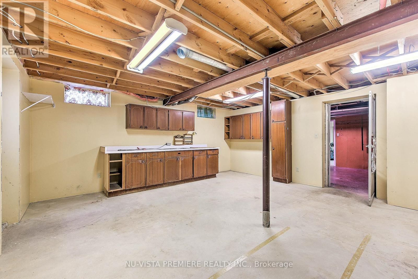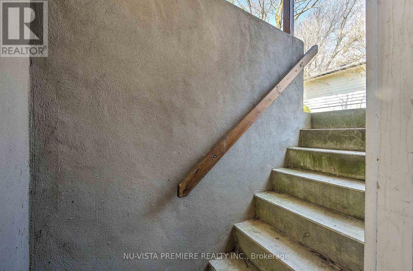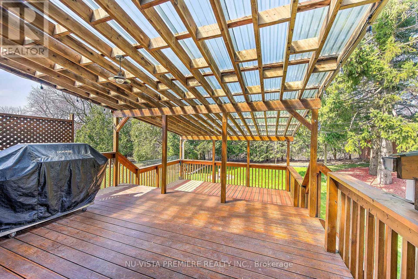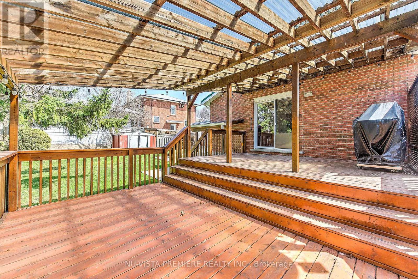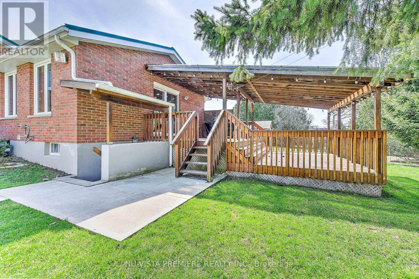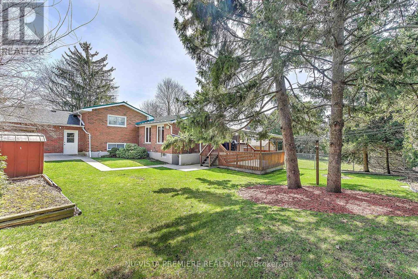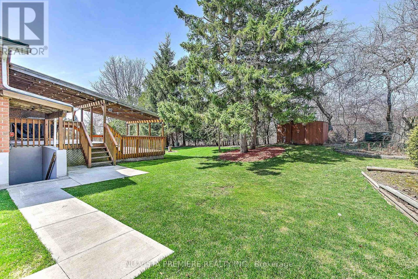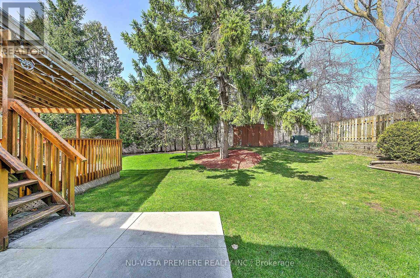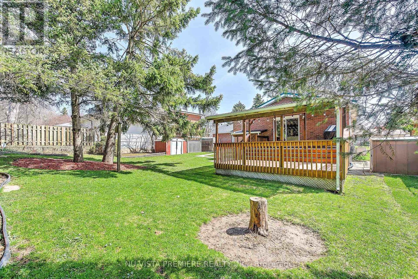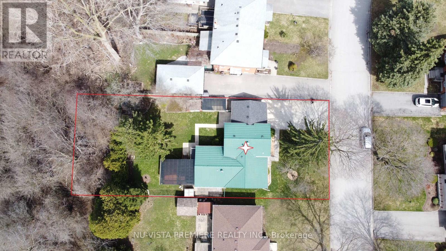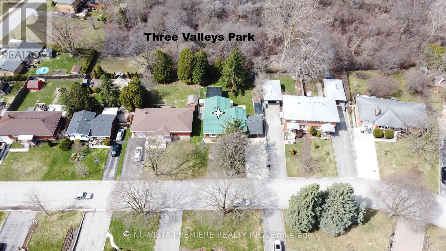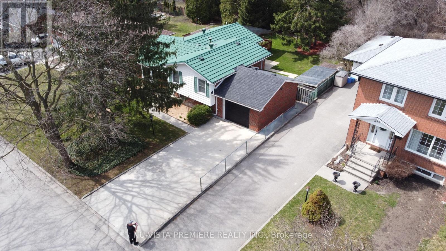450 Three Valleys Crescent London, Ontario N5Z 3E7
$629,900
First Time Offered! Sun-Filled, Spacious 4-Level Side-Split Backing onto Three Valleys Park. Lovingly maintained by the original owners, this beautifully cared-for brick side-split is on the market for the very first time. Nestled on a premium lot backing onto picturesque Three Valleys Park, this deceptively spacious home offers exceptional comfort, versatility, and curb appeal. The bright and inviting main floor features a sun-drenched living room, a generous dining area, and a well-appointed kitchen, perfect for everyday living or entertaining. Just off the dining room, a large, light-filled family room provides the ideal space to unwind or host gatherings. Upstairs, you'll find two spacious bedrooms and a full 4-piece bathroom. The lower level offers two additional bedrooms and a convenient 2-piece bath, ideal for guests or growing families. The partly finished basement adds even more functional space, including a cozy rec room, a large utility and storage area, and a flexible bonus room perfect for a workshop, hobby space, or future in-law suite. With a separate walk-up entrance, this level also offers excellent income or multigenerational potential. Step outside to a private backyard oasis featuring a covered two-tier deck, lush lawn, and beautifully landscaped gardens, all backing onto serene parkland. Additional highlights include a durable steel roof, oversized concrete driveway, single-car garage, and parking for up to seven vehicles. A rare opportunity in a highly sought-after location. This special home blends warmth, functionality, and outdoor beauty. Book your private showing today. (id:50886)
Property Details
| MLS® Number | X12073662 |
| Property Type | Single Family |
| Community Name | South J |
| Amenities Near By | Hospital, Park, Public Transit, Schools |
| Equipment Type | Water Heater - Gas |
| Features | Wooded Area, Flat Site, Lighting |
| Parking Space Total | 7 |
| Rental Equipment Type | Water Heater - Gas |
| Structure | Deck, Porch, Shed |
Building
| Bathroom Total | 2 |
| Bedrooms Above Ground | 2 |
| Bedrooms Below Ground | 2 |
| Bedrooms Total | 4 |
| Age | 51 To 99 Years |
| Appliances | Garage Door Opener Remote(s), Water Heater, Water Meter, Dishwasher, Dryer, Stove, Washer, Refrigerator |
| Basement Development | Partially Finished |
| Basement Features | Walk-up |
| Basement Type | N/a (partially Finished) |
| Construction Style Attachment | Detached |
| Construction Style Split Level | Sidesplit |
| Cooling Type | Central Air Conditioning |
| Exterior Finish | Brick, Aluminum Siding |
| Fire Protection | Alarm System, Security System, Smoke Detectors |
| Foundation Type | Poured Concrete |
| Half Bath Total | 1 |
| Heating Fuel | Natural Gas |
| Heating Type | Forced Air |
| Size Interior | 1,100 - 1,500 Ft2 |
| Type | House |
| Utility Water | Municipal Water |
Parking
| Attached Garage | |
| Garage |
Land
| Acreage | No |
| Fence Type | Fenced Yard |
| Land Amenities | Hospital, Park, Public Transit, Schools |
| Landscape Features | Landscaped |
| Sewer | Sanitary Sewer |
| Size Depth | 120 Ft |
| Size Frontage | 65 Ft |
| Size Irregular | 65 X 120 Ft |
| Size Total Text | 65 X 120 Ft|under 1/2 Acre |
| Zoning Description | R2-2 |
Rooms
| Level | Type | Length | Width | Dimensions |
|---|---|---|---|---|
| Lower Level | Bedroom 3 | 3.99 m | 3.294 m | 3.99 m x 3.294 m |
| Lower Level | Bedroom 4 | 2.922 m | 2.643 m | 2.922 m x 2.643 m |
| Main Level | Living Room | 4.818 m | 3.699 m | 4.818 m x 3.699 m |
| Main Level | Dining Room | 3.323 m | 2.711 m | 3.323 m x 2.711 m |
| Main Level | Kitchen | 4.1 m | 3.3 m | 4.1 m x 3.3 m |
| Main Level | Family Room | 6.421 m | 5.34 m | 6.421 m x 5.34 m |
| Sub-basement | Workshop | 5.024 m | 4.811 m | 5.024 m x 4.811 m |
| Sub-basement | Cold Room | 2.418 m | 1.399 m | 2.418 m x 1.399 m |
| Sub-basement | Recreational, Games Room | 5.687 m | 3.442 m | 5.687 m x 3.442 m |
| Sub-basement | Utility Room | 6.84 m | 3 m | 6.84 m x 3 m |
| Upper Level | Bedroom | 4.038 m | 3.771 m | 4.038 m x 3.771 m |
| Upper Level | Bedroom 2 | 3.294 m | 2.686 m | 3.294 m x 2.686 m |
Utilities
| Cable | Available |
| Sewer | Installed |
https://www.realtor.ca/real-estate/28147134/450-three-valleys-crescent-london-south-j
Contact Us
Contact us for more information
Jamie Shewaga
Salesperson
(548) 888-7888
www.sellwithjamie.ca/
(519) 438-5478

