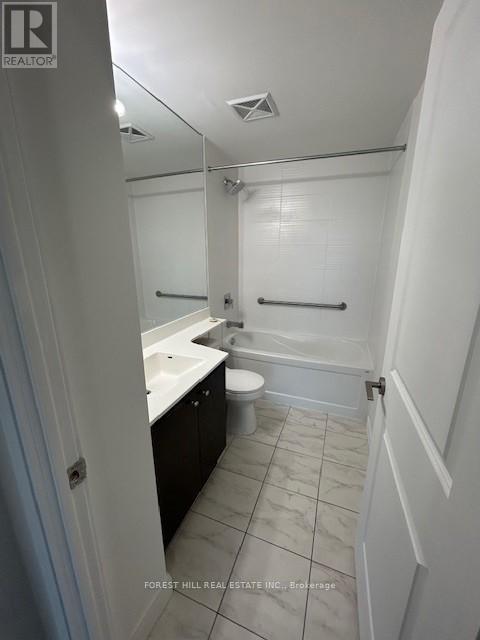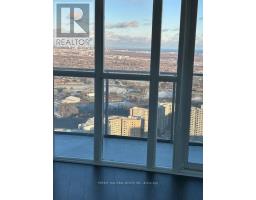4501 - 60 Absolute Avenue Mississauga, Ontario L4Z 0A9
$2,780 Monthly
Fabulous renovated Unit On The 45th Floor With Stunning SE Views Of Toronto Skylines And The Lake. This Spacious 815 Sf Unit has a huge Wrap-Around 165 Ft Balcony offering a 180 view of serene tree tops and gorgeous night lights of vibrant Mississauga. Soaring 9 Ft Ceilings with Floor-to-Ceiling windows brings in brilliant sunshine making it a happy place. Enjoy Luxury Living In The Iconic ""Marilyn Monroe"" Building, And Enjoy 30,000 Sf Of Outstanding Rec Facilities in this gated community. Included is a Theatre, Gym, Outdoor pool, Squash court And Much More. Well-managed buildings with 24-hour friendly Concierges. Public Transit At The Door with easy access to N-S and E-W routes. Steps To Popular Square One, Sheridan College, Celebration Square, And Major GO Station. Minutes to 403 / 401 and QEW. This move-in ready freshly painted unit is ready for you. Don't miss this gem! **** EXTRAS **** All Elfs, Custom Blinds, Stainless Steel Appliances, Fridge, Stove, . B/I Dishwasher, B/I Microwave, Stacked Washer-Dryer; Upgraded Mirror Backsplash In Kitchen, Spacious Sinks, Shoe shelving in Coat closet, Mirrored Closet Doors in BRs. (id:50886)
Property Details
| MLS® Number | W11914121 |
| Property Type | Single Family |
| Community Name | City Centre |
| AmenitiesNearBy | Hospital, Place Of Worship, Public Transit |
| CommunityFeatures | Pet Restrictions, Community Centre |
| Features | Flat Site, Balcony, Dry |
| ParkingSpaceTotal | 1 |
| PoolType | Outdoor Pool |
| Structure | Squash & Raquet Court |
| ViewType | View, View Of Water |
Building
| BathroomTotal | 2 |
| BedroomsAboveGround | 2 |
| BedroomsTotal | 2 |
| Amenities | Security/concierge, Exercise Centre, Party Room, Visitor Parking, Storage - Locker |
| CoolingType | Central Air Conditioning |
| ExteriorFinish | Concrete |
| FireProtection | Controlled Entry |
| FlooringType | Laminate |
| FoundationType | Concrete |
| HeatingFuel | Natural Gas |
| HeatingType | Forced Air |
| SizeInterior | 799.9932 - 898.9921 Sqft |
| Type | Apartment |
Parking
| Underground |
Land
| Acreage | No |
| LandAmenities | Hospital, Place Of Worship, Public Transit |
Rooms
| Level | Type | Length | Width | Dimensions |
|---|---|---|---|---|
| Ground Level | Living Room | 6.43 m | 3.05 m | 6.43 m x 3.05 m |
| Ground Level | Dining Room | 6.43 m | 3.05 m | 6.43 m x 3.05 m |
| Ground Level | Kitchen | 2.74 m | 1.89 m | 2.74 m x 1.89 m |
| Ground Level | Primary Bedroom | 4.42 m | 2.74 m | 4.42 m x 2.74 m |
| Ground Level | Bedroom 2 | 3.08 m | 3.07 m | 3.08 m x 3.07 m |
| Ground Level | Laundry Room | 1 m | 1 m | 1 m x 1 m |
Interested?
Contact us for more information
Nilufer D Mama
Broker
15 Lesmill Rd Unit 1
Toronto, Ontario M3B 2T3























































