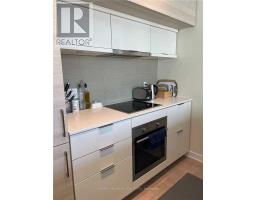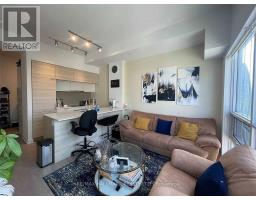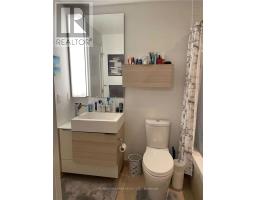4501 - 88 Scott Street Toronto, Ontario M5E 0A9
$689,000Maintenance, Insurance, Common Area Maintenance
$512.48 Monthly
Maintenance, Insurance, Common Area Maintenance
$512.48 MonthlyExperience sophisticated living in this exquisite 1-bedroom plus den luxury condo, ideally located in the heart of downtown Toronto. This premium high-floor suite offers a smart layout with sought-after west-facing exposure and sweeping city views. The modern kitchen features sleek quartz countertops, built-in appliances, and a breakfast bar. With 10-foot ceilings and floor-to-ceiling windows, the space is flooded with natural light, showcasing the captivating city lights at night. The primary bedroom retreat includes two closets and balcony views. The den is perfect for a home office or guest room. Enjoy top-tier amenities, including a fully equipped gym, indoor infinity pool, sauna, and a stunning two-storey sky lounge with a rooftop terrace, ideal for entertaining. **** EXTRAS **** Steps from vibrant St. Lawrence Market, Berczy Park, and major attractions like Scotiabank Arena and Rogers Centre. With easy access to the PATH, Union Station, and King Subway, everything you need is at your fingertips. (id:50886)
Property Details
| MLS® Number | C11908456 |
| Property Type | Single Family |
| Community Name | Church-Yonge Corridor |
| CommunityFeatures | Pet Restrictions |
| Features | Balcony, In Suite Laundry |
| PoolType | Indoor Pool |
Building
| BathroomTotal | 1 |
| BedroomsAboveGround | 1 |
| BedroomsBelowGround | 1 |
| BedroomsTotal | 2 |
| Amenities | Security/concierge, Exercise Centre, Party Room, Visitor Parking |
| Appliances | Cooktop, Dishwasher, Dryer, Microwave, Oven, Refrigerator, Washer |
| CoolingType | Central Air Conditioning |
| ExteriorFinish | Concrete |
| FlooringType | Laminate, Carpeted |
| HeatingFuel | Natural Gas |
| HeatingType | Forced Air |
| SizeInterior | 499.9955 - 598.9955 Sqft |
| Type | Apartment |
Parking
| Underground |
Land
| Acreage | No |
Rooms
| Level | Type | Length | Width | Dimensions |
|---|---|---|---|---|
| Flat | Living Room | 3.53 m | 3.18 m | 3.53 m x 3.18 m |
| Flat | Kitchen | 2.36 m | 3.56 m | 2.36 m x 3.56 m |
| Flat | Bedroom | 3.25 m | 3.05 m | 3.25 m x 3.05 m |
| Flat | Den | 2.06 m | 3.61 m | 2.06 m x 3.61 m |
Interested?
Contact us for more information
Zarina Girach
Salesperson
630 Danforth Ave
Toronto, Ontario M4K 1R3





























