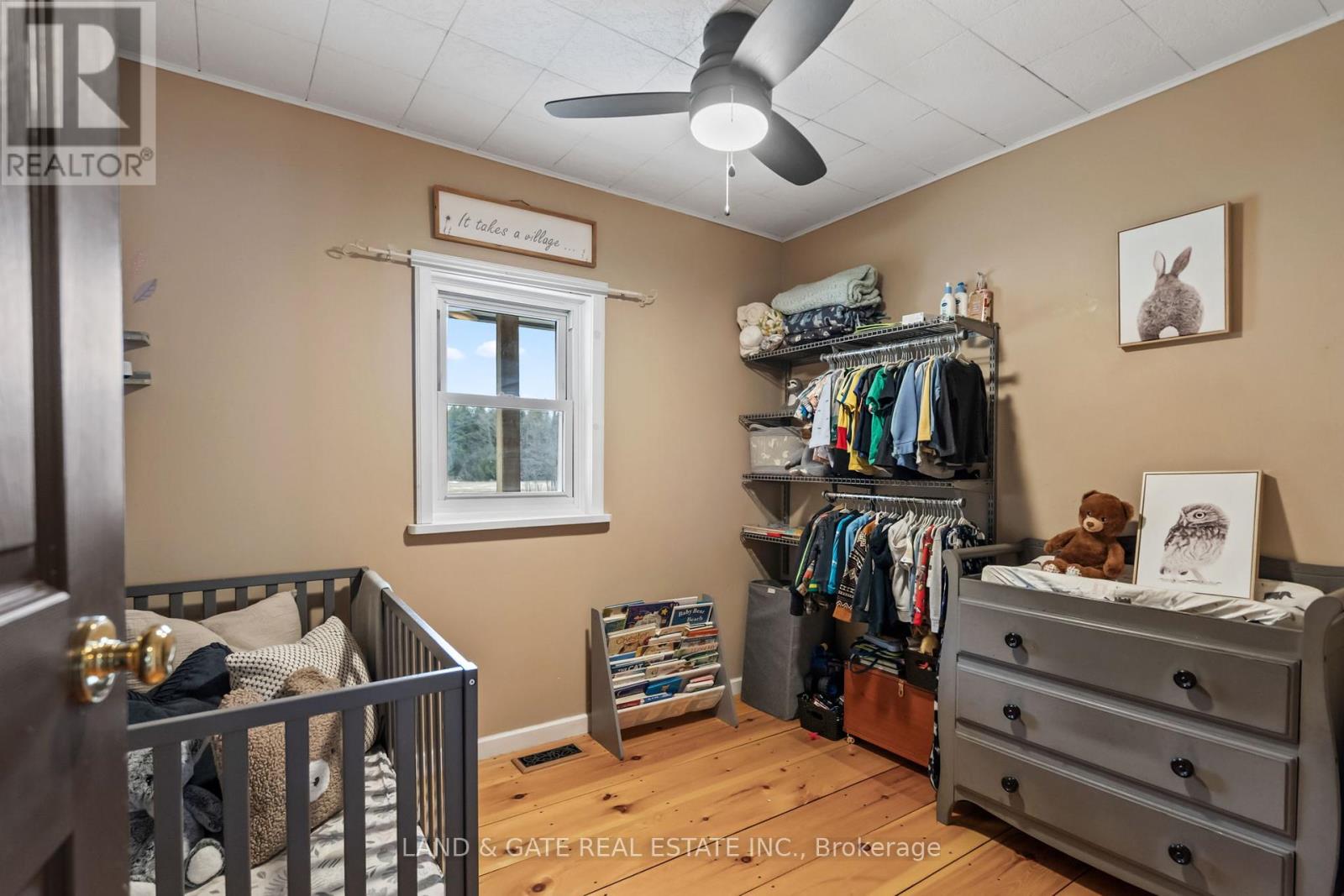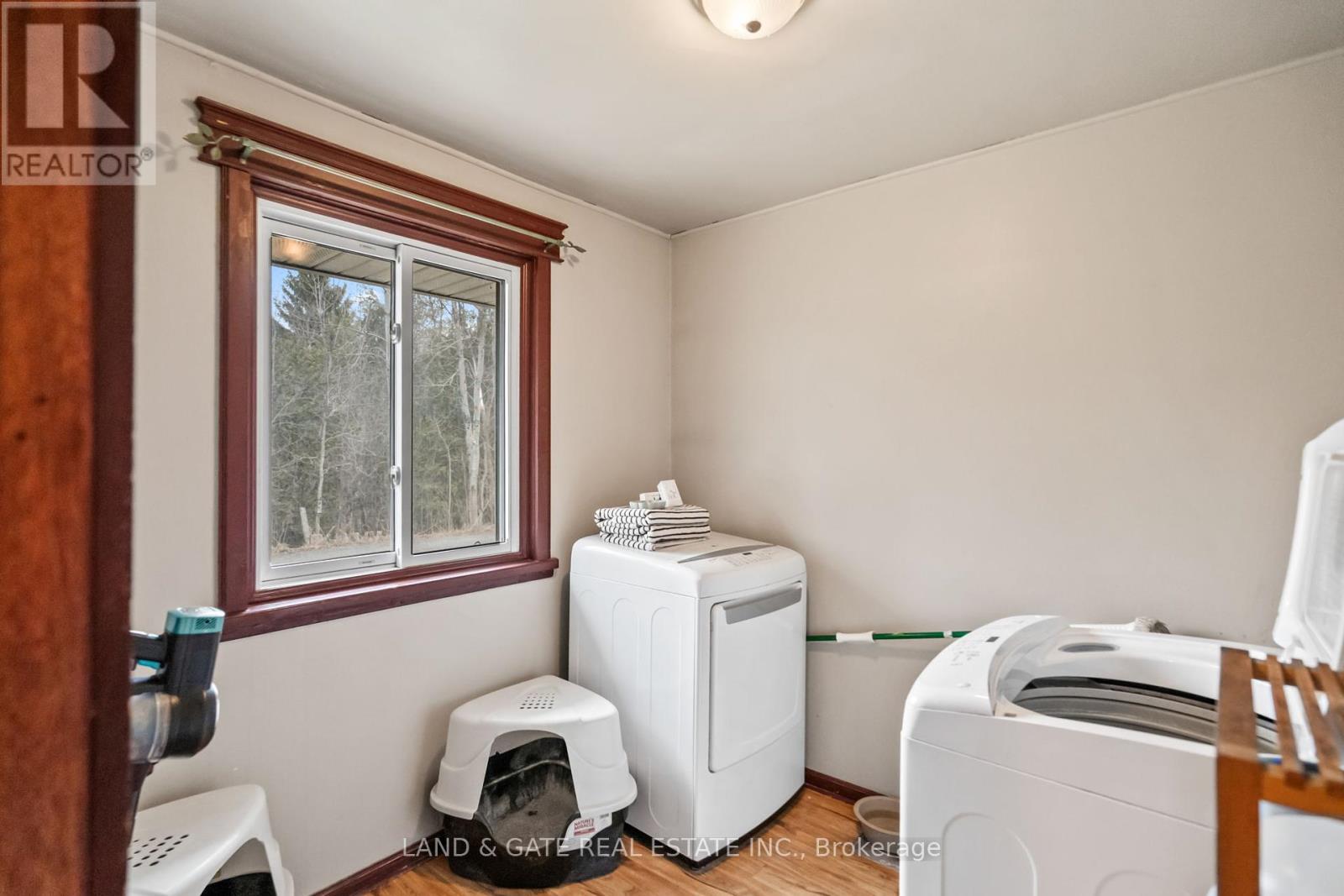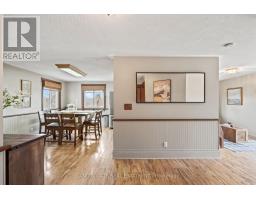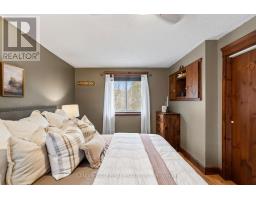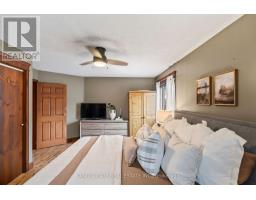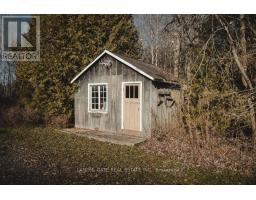4501 Devitts Road Scugog, Ontario L0B 1B0
$829,900
Charming Country Property Nestled On Approximately Half An Acre, Offering Exceptional Privacy And Surrounded By Trees, Forest, And Farmland. Located Just Steps From The Durham East Forest Conservation Area, You'll Enjoy Direct Access To Recreational Trails Right Outside Your Door. Perfect For Nature Lovers, Stargazers, And Outdoor Enthusiasts, This Property Features A Cozy Fire Pit, A Large Deck, And A PoolAll Ideal For Entertaining Family And Friends Under The Stars. The Home Offers Over 2,000 Square Feet Of Warm, Rustic Charm, Featuring A Spacious Eat-In Kitchen, Perfect For Family Gatherings Or Hosting Guests. A Detached Workshop + Garage Adds Functionality And Is A Dream Setup For Hobbyists, DIYers, Or Those In Need Of Extra Storage. Whether You're Looking To Escape The City Or Simply Enjoy The Peace And Quiet Of The Countryside, This Property Offers The Best Of Both WorldsTranquility And Convenience. Located Just Minutes From Port Perry And Bowmanville, And Less Than 10 Minutes To Major Highways, It's Perfectly Situated For Commuters. High-Speed Internet Is Available, Making Remote Work Or Streaming A Breeze. Don't Miss Your Chance To Own A Slice Of Country Paradise. This Charming Home Wont Last! (id:50886)
Property Details
| MLS® Number | E12130678 |
| Property Type | Single Family |
| Community Name | Rural Scugog |
| Community Features | School Bus |
| Features | Level Lot, Wooded Area, Flat Site |
| Parking Space Total | 7 |
| Pool Type | Above Ground Pool |
| Structure | Porch, Deck, Workshop, Shed |
Building
| Bathroom Total | 1 |
| Bedrooms Above Ground | 4 |
| Bedrooms Total | 4 |
| Age | 100+ Years |
| Appliances | Water Heater, Dryer, Microwave, Stove, Washer, Window Coverings, Refrigerator |
| Basement Development | Unfinished |
| Basement Type | N/a (unfinished) |
| Construction Style Attachment | Detached |
| Exterior Finish | Vinyl Siding |
| Fire Protection | Smoke Detectors |
| Fireplace Present | Yes |
| Fireplace Total | 1 |
| Foundation Type | Unknown |
| Heating Fuel | Electric |
| Heating Type | Heat Pump |
| Stories Total | 2 |
| Size Interior | 2,000 - 2,500 Ft2 |
| Type | House |
Parking
| Detached Garage | |
| Garage |
Land
| Acreage | No |
| Fence Type | Fenced Yard |
| Size Depth | 208 Ft |
| Size Frontage | 100 Ft |
| Size Irregular | 100 X 208 Ft |
| Size Total Text | 100 X 208 Ft |
Rooms
| Level | Type | Length | Width | Dimensions |
|---|---|---|---|---|
| Second Level | Bedroom 2 | 2.89 m | 2.95 m | 2.89 m x 2.95 m |
| Second Level | Bedroom 3 | 4.12 m | 2.77 m | 4.12 m x 2.77 m |
| Second Level | Bedroom 3 | 3.56 m | 2.289 m | 3.56 m x 2.289 m |
| Main Level | Dining Room | 4.84 m | 2.67 m | 4.84 m x 2.67 m |
| Main Level | Kitchen | 3.48 m | 5.45 m | 3.48 m x 5.45 m |
| Main Level | Primary Bedroom | 5.33 m | 3.6 m | 5.33 m x 3.6 m |
| Main Level | Laundry Room | 2.38 m | 2.35 m | 2.38 m x 2.35 m |
| Main Level | Living Room | 4.27 m | 4.12 m | 4.27 m x 4.12 m |
| Main Level | Office | 2.63 m | 2.96 m | 2.63 m x 2.96 m |
Utilities
| Electricity | Installed |
https://www.realtor.ca/real-estate/28273560/4501-devitts-road-scugog-rural-scugog
Contact Us
Contact us for more information
Chad Harmer
Salesperson
(905) 622-0821
theharmergroup.ca/
www.facebook.com/HarmerRealty/
20 Elgin Street E
Oshawa, Ontario L1G 1S8
(905) 240-9200
(905) 419-3302
www.landandgate.ca/
Alisha Reid
Salesperson
20 Elgin Street E
Oshawa, Ontario L1G 1S8
(905) 240-9200
(905) 419-3302
www.landandgate.ca/






































