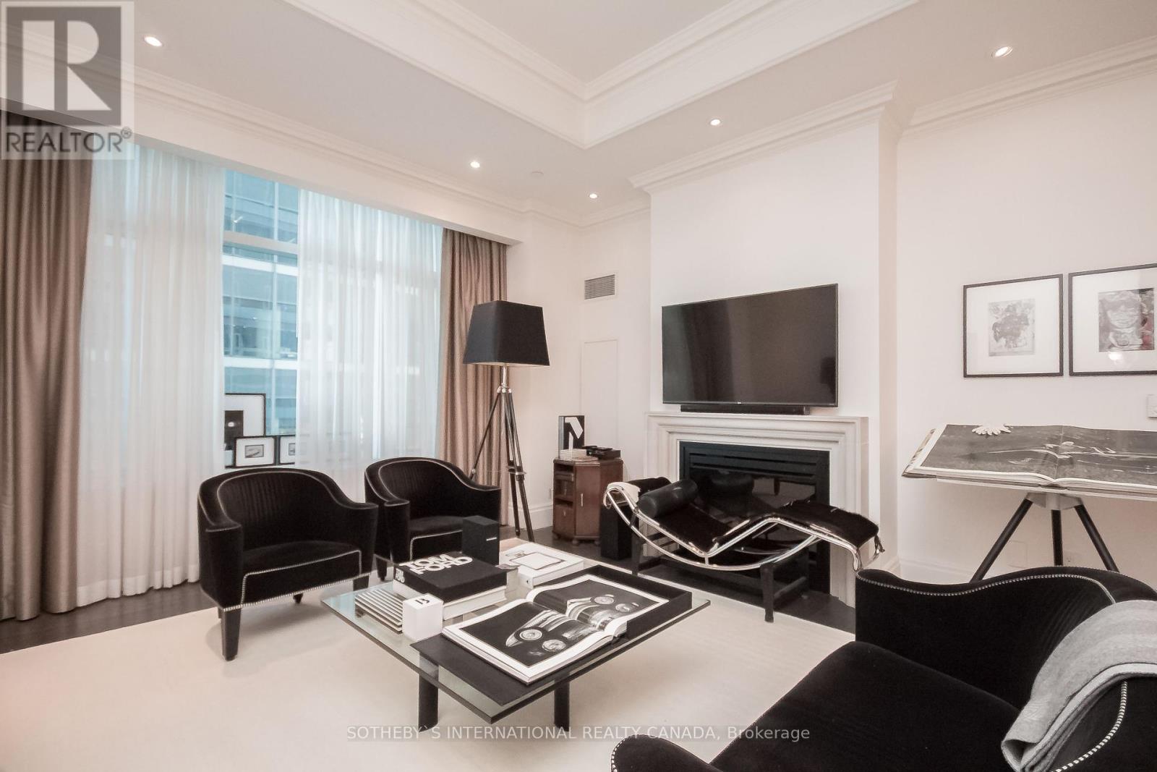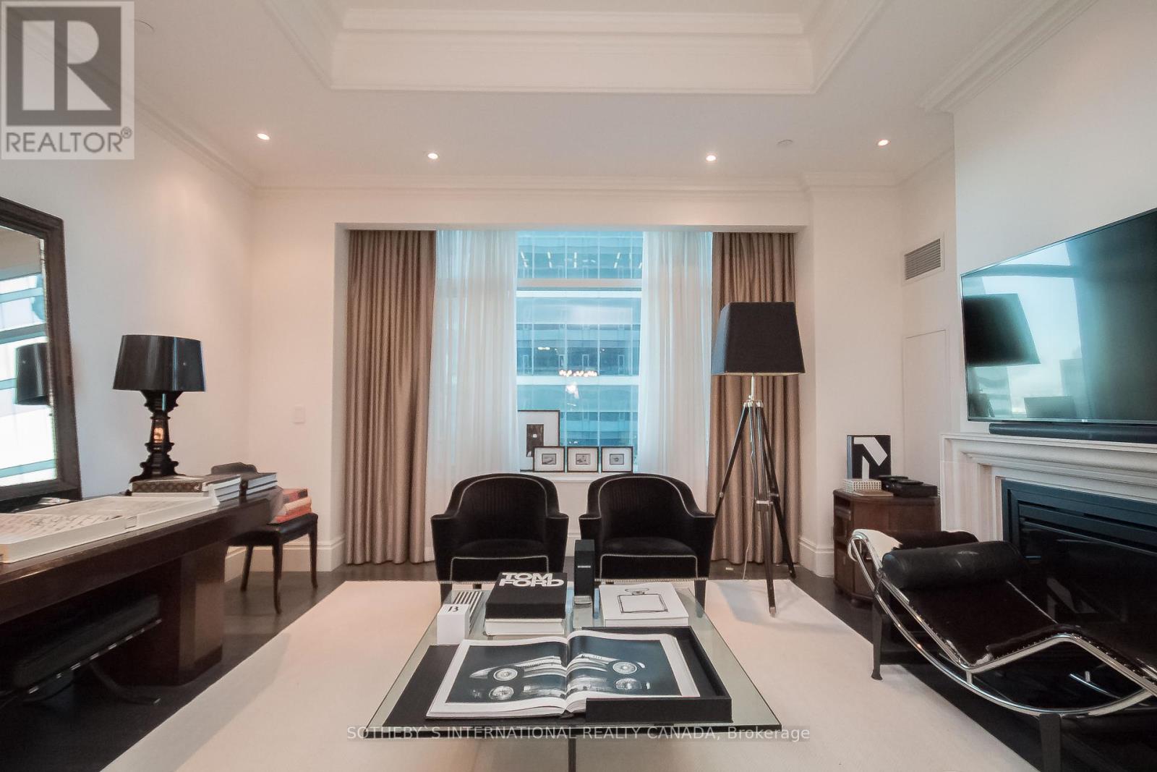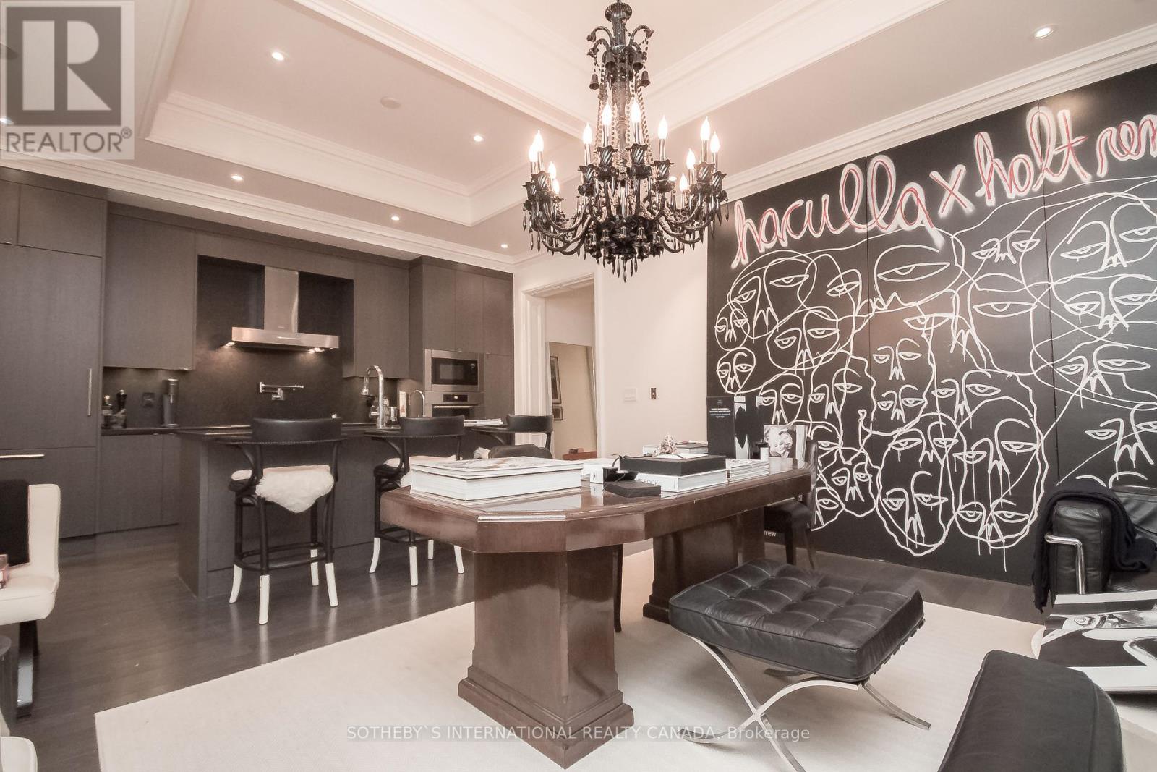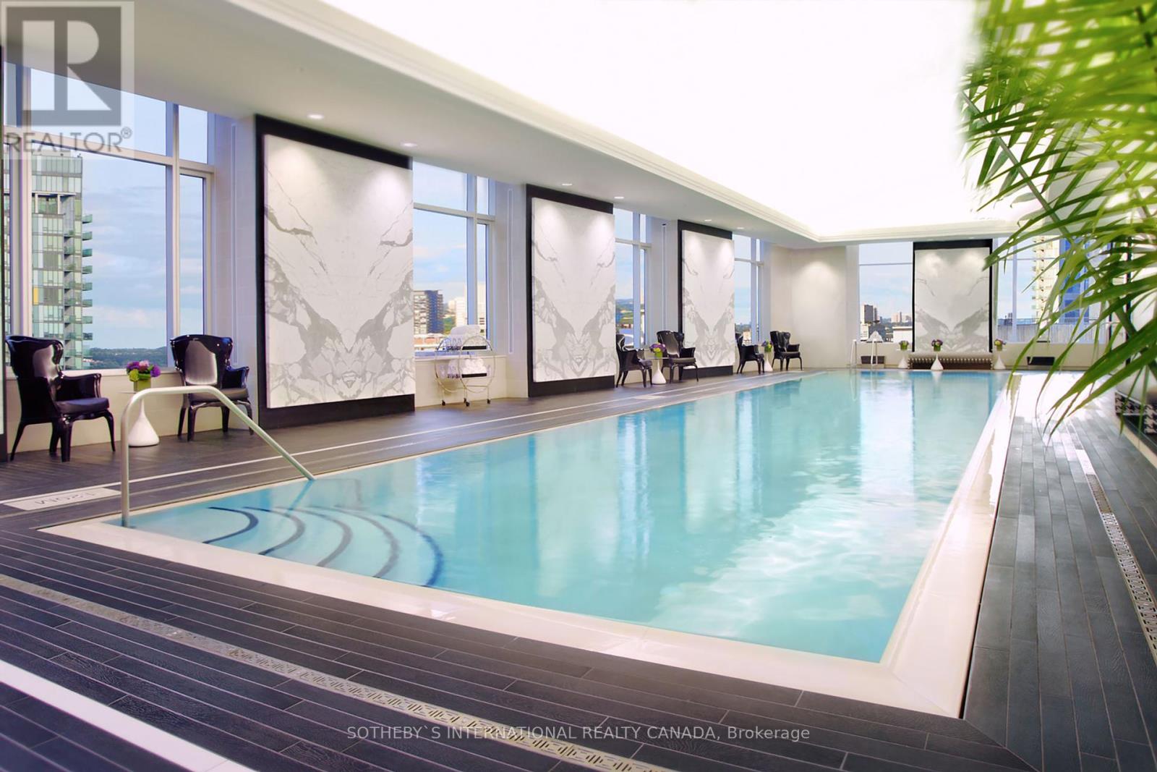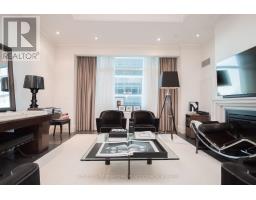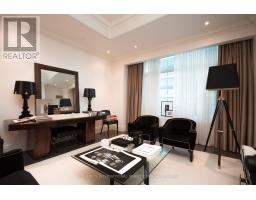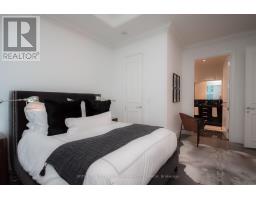4502 - 311 Bay Street Toronto, Ontario M5H 4G5
$6,750 Monthly
Live in unparalleled luxury at the St. Regis Residences, Toronto, where sophistication meets comfort in the heart of the Financial District. This stunning designer 2 Bedroom, 2 Bathroom suite spans over 1,445 sqft of space and showcases soaring coffered ceilings and premium Listone Giordano hardwood flooring, creating an atmosphere of refined elegance. The gourmet kitchen is a masterpiece, featuring custom cabinetry, leathered granite countertops, and an intricate granite mosaic backsplash, perfectly balancing style and functionality. Elegant crown moulding adds a polished touch throughout the space. As a resident, enjoy five-star hotel-style services and amenities, including full concierge services, a luxury spa, a state-of-the-art fitness center, and a refreshing indoor pool all while being steps from Toronto's best dining, entertainment, and business hubs. Experience luxury, convenience, and sophistication at home. (id:50886)
Property Details
| MLS® Number | C12002172 |
| Property Type | Single Family |
| Neigbourhood | Spadina—Fort York |
| Community Name | Bay Street Corridor |
| Amenities Near By | Hospital, Public Transit, Schools |
| Community Features | Pet Restrictions, Community Centre |
| Features | Carpet Free |
Building
| Bathroom Total | 2 |
| Bedrooms Above Ground | 2 |
| Bedrooms Total | 2 |
| Amenities | Security/concierge, Exercise Centre, Party Room, Sauna, Storage - Locker |
| Appliances | Cooktop, Dishwasher, Dryer, Hood Fan, Oven, Stove, Washer, Refrigerator |
| Cooling Type | Central Air Conditioning |
| Exterior Finish | Concrete |
| Fireplace Present | Yes |
| Flooring Type | Hardwood |
| Heating Fuel | Natural Gas |
| Heating Type | Forced Air |
| Size Interior | 1,400 - 1,599 Ft2 |
| Type | Apartment |
Parking
| Underground | |
| No Garage |
Land
| Acreage | No |
| Land Amenities | Hospital, Public Transit, Schools |
Rooms
| Level | Type | Length | Width | Dimensions |
|---|---|---|---|---|
| Main Level | Living Room | 8.86 m | 4.84 m | 8.86 m x 4.84 m |
| Main Level | Dining Room | 8.86 m | 4.84 m | 8.86 m x 4.84 m |
| Main Level | Kitchen | 4.84 m | 3.85 m | 4.84 m x 3.85 m |
| Main Level | Primary Bedroom | 4.51 m | 3.99 m | 4.51 m x 3.99 m |
| Main Level | Bedroom 2 | 4.17 m | 2.89 m | 4.17 m x 2.89 m |
Contact Us
Contact us for more information
Marco Chiappetta
Salesperson
www.residencestoronto.com/
www.facebook.com/luxuryresidencestoronto/
linkedin.com/in/chiappettamarco/
1867 Yonge Street Ste 100
Toronto, Ontario M4S 1Y5
(416) 960-9995
(416) 960-3222
www.sothebysrealty.ca/
Lamees Chiappetta
Salesperson
1867 Yonge Street Ste 100
Toronto, Ontario M4S 1Y5
(416) 960-9995
(416) 960-3222
www.sothebysrealty.ca/



