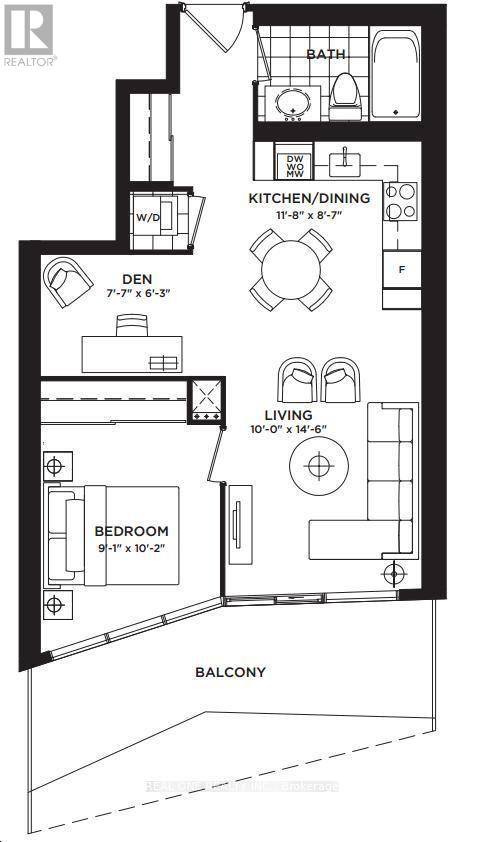4504 - 11 Wellesley Street W Toronto, Ontario M4Y 1E8
2 Bedroom
1 Bathroom
500 - 599 ft2
Central Air Conditioning
Forced Air
$738,800Maintenance, Common Area Maintenance, Heat, Insurance
$579.56 Monthly
Maintenance, Common Area Maintenance, Heat, Insurance
$579.56 MonthlyExperience elevated living at Wellesley on the Park in this stylish 1+Den suite offering sweeping views of the city and Lake Ontario. With 579 sq. ft. of well-utilized space, the functional layout includes a den that easily converts into a second bedroom or home office. Finished with premium built-in appliances and upscale detailing throughout. Located in the heart of downtown, steps to Wellesley subway, U of T, TMU, Yorkville, Financial District, and more. (id:50886)
Property Details
| MLS® Number | C12164152 |
| Property Type | Single Family |
| Community Name | Bay Street Corridor |
| Community Features | Pet Restrictions |
| Features | Balcony, Carpet Free |
| Parking Space Total | 1 |
Building
| Bathroom Total | 1 |
| Bedrooms Above Ground | 1 |
| Bedrooms Below Ground | 1 |
| Bedrooms Total | 2 |
| Appliances | Oven - Built-in, Range, Cooktop, Dishwasher, Dryer, Hood Fan, Microwave, Oven, Washer, Refrigerator |
| Cooling Type | Central Air Conditioning |
| Exterior Finish | Concrete |
| Flooring Type | Laminate |
| Heating Fuel | Natural Gas |
| Heating Type | Forced Air |
| Size Interior | 500 - 599 Ft2 |
| Type | Apartment |
Parking
| Underground | |
| Garage |
Land
| Acreage | No |
Rooms
| Level | Type | Length | Width | Dimensions |
|---|---|---|---|---|
| Main Level | Living Room | 3.05 m | 4.45 m | 3.05 m x 4.45 m |
| Main Level | Kitchen | 3.6 m | 2.65 m | 3.6 m x 2.65 m |
| Main Level | Dining Room | 3.6 m | 2.6 m | 3.6 m x 2.6 m |
| Main Level | Primary Bedroom | 2.78 m | 3.11 m | 2.78 m x 3.11 m |
| Main Level | Den | 2.35 m | 1.92 m | 2.35 m x 1.92 m |
Contact Us
Contact us for more information
George Liang
Salesperson
(416) 669-2008
Real One Realty Inc.
1660 North Service Rd E #103
Oakville, Ontario L6H 7G3
1660 North Service Rd E #103
Oakville, Ontario L6H 7G3
(905) 281-2888
(905) 281-2880































