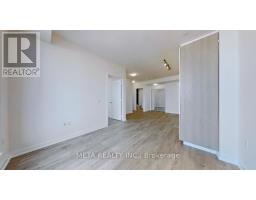4505 - 28 Freeland Street Toronto, Ontario M5E 0E3
$739,800Maintenance, Heat, Water, Common Area Maintenance, Insurance
$449.72 Monthly
Maintenance, Heat, Water, Common Area Maintenance, Insurance
$449.72 MonthlyBright & airy open concept 1 bed, 1 bath at 45th floor view to downtown, beautiful at night and clear in the morning. Premium finished through=hout & located in the highly accessible waterfront district of Toronto, Union Station, Sugar Beach Loblaws, LCBO. This upgraded unit 9' ceilings, quartz counters, luxury wide plank flooring, built-in kitchen appliances, oversized washer/drier & a spacious 4-piece bath with deep soak tub to unwind & relax in. Pinnacle One Yonge is a timeless building with world- class amenities including state-of-the-art fitness center, indoor pool, business center & soon to be connected to the PATH. This is a fantastic opportunity to own a piece of Toronto's Waterfront at an excellent price point.10 min. walk to Union Station & St.Lawrence Market, steps to Toronto's waterfront district & all local amenities including community center swimming pool, farm Boy & Kitchen table,One Yonge Community Recreation Center, Gorge Brown College. (id:50886)
Property Details
| MLS® Number | C9386719 |
| Property Type | Single Family |
| Community Name | Waterfront Communities C8 |
| AmenitiesNearBy | Beach, Hospital, Marina, Public Transit |
| CommunityFeatures | Pet Restrictions |
| Features | Balcony, Carpet Free, In Suite Laundry |
| PoolType | Indoor Pool |
Building
| BathroomTotal | 1 |
| BedroomsAboveGround | 1 |
| BedroomsTotal | 1 |
| Amenities | Exercise Centre, Party Room, Storage - Locker, Security/concierge |
| Appliances | Cooktop, Dishwasher, Dryer, Microwave, Range, Refrigerator, Stove, Washer |
| CoolingType | Central Air Conditioning |
| ExteriorFinish | Concrete |
| FlooringType | Laminate |
| HeatingFuel | Natural Gas |
| HeatingType | Forced Air |
| SizeInterior | 499.9955 - 598.9955 Sqft |
| Type | Apartment |
Parking
| Underground |
Land
| Acreage | No |
| LandAmenities | Beach, Hospital, Marina, Public Transit |
Rooms
| Level | Type | Length | Width | Dimensions |
|---|---|---|---|---|
| Main Level | Living Room | 2.71 m | 3.23 m | 2.71 m x 3.23 m |
| Main Level | Dining Room | 3.23 m | 4.05 m | 3.23 m x 4.05 m |
| Main Level | Kitchen | 3.23 m | 4.05 m | 3.23 m x 4.05 m |
| Main Level | Bedroom | 3.14 m | 2.93 m | 3.14 m x 2.93 m |
Interested?
Contact us for more information
Sarah Maserrat
Salesperson
8300 Woodbine Ave Unit 411
Markham, Ontario L3R 9Y7























