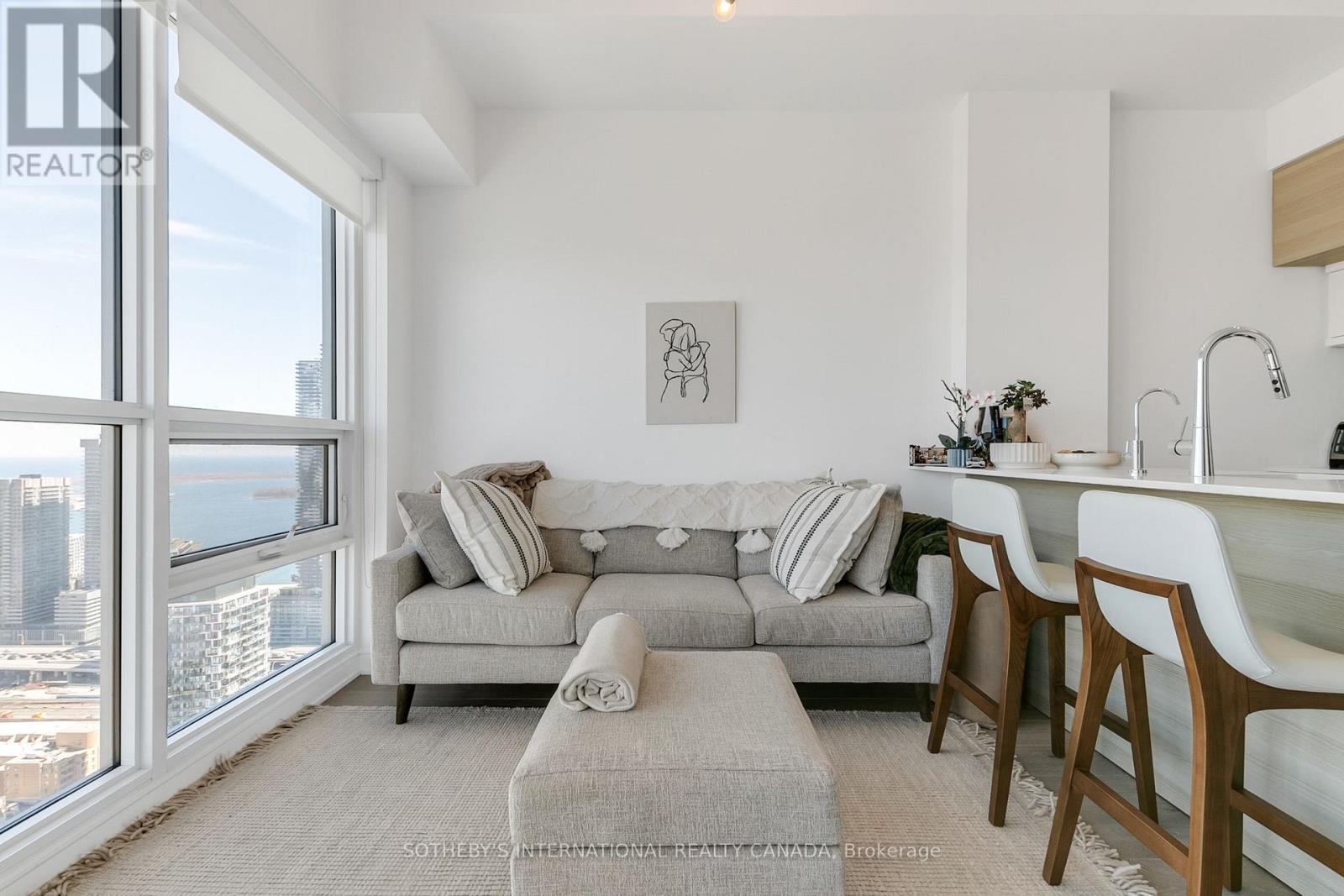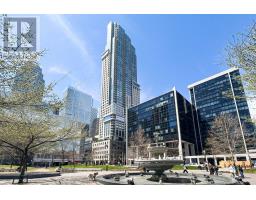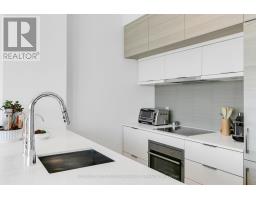4505 - 88 Scott Street Toronto, Ontario M5E 0A9
$2,700 Monthly
Located in the heart of Toronto's Financial District, this beautifully appointed suite by Concert Developments offers nearly 600 square feet of well-designed space. Enjoy breathtaking, unobstructed water and city skyline views from the balcony of this high-floor unit. Boasting rare 10-foot smooth ceilings, this suite features custom-built-ins in both the den and bedroom, creating a dedicated home office and maximizing in-suite storage. The thoughtfully designed layout includes hardwood flooring throughout, a contemporary breakfast bar, a custom vanity in the bathroom, and modern window coverings. Residents have access to an exceptional collection of luxury amenities, including a state-of-the-art fitness center, indoor pool, rooftop terrace with incredible panoramic views, and professional 24-hour concierge service. Enjoy top-tier amenities and unbeatable access to PATH, Union Station (with UP Express), St. Lawrence Market, Berczy Park, the Eaton Centre, Scotiabank Arena, restaurants, and shops. (id:50886)
Property Details
| MLS® Number | C12155420 |
| Property Type | Single Family |
| Community Name | Waterfront Communities C8 |
| Amenities Near By | Public Transit |
| Community Features | Pets Not Allowed |
| Features | Balcony, Carpet Free |
| View Type | Lake View |
Building
| Bathroom Total | 1 |
| Bedrooms Above Ground | 1 |
| Bedrooms Below Ground | 1 |
| Bedrooms Total | 2 |
| Amenities | Exercise Centre, Visitor Parking, Storage - Locker, Security/concierge |
| Appliances | Range, Cooktop, Dishwasher, Dryer, Microwave, Stove, Washer, Refrigerator |
| Cooling Type | Central Air Conditioning |
| Exterior Finish | Concrete |
| Heating Fuel | Natural Gas |
| Heating Type | Forced Air |
| Size Interior | 600 - 699 Ft2 |
| Type | Apartment |
Parking
| Underground | |
| Garage |
Land
| Acreage | No |
| Land Amenities | Public Transit |
Rooms
| Level | Type | Length | Width | Dimensions |
|---|---|---|---|---|
| Main Level | Living Room | 3.65 m | 2.89 m | 3.65 m x 2.89 m |
| Main Level | Dining Room | 3.65 m | 2.89 m | 3.65 m x 2.89 m |
| Main Level | Kitchen | 2.43 m | 2.89 m | 2.43 m x 2.89 m |
| Main Level | Primary Bedroom | 3.13 m | 2.13 m | 3.13 m x 2.13 m |
| Main Level | Den | 2.1 m | 2.43 m | 2.1 m x 2.43 m |
| Main Level | Bathroom | Measurements not available |
Contact Us
Contact us for more information
Andrew Johnston
Salesperson
(416) 333-2430
192 Davenport Rd
Toronto, Ontario M5R 1J2
(416) 913-7930

























































