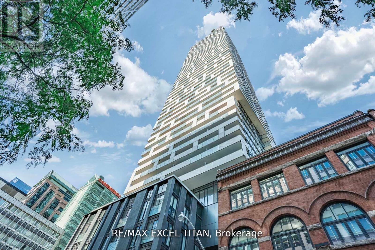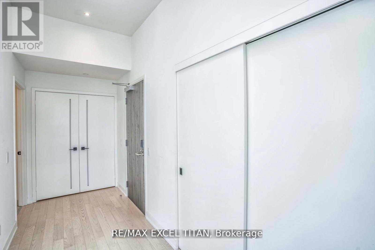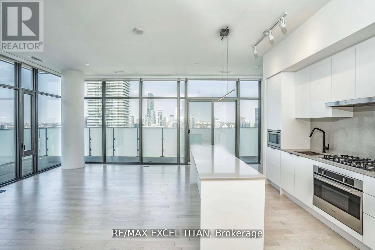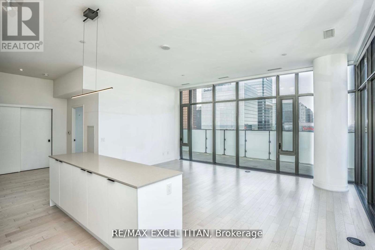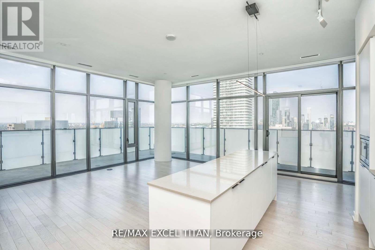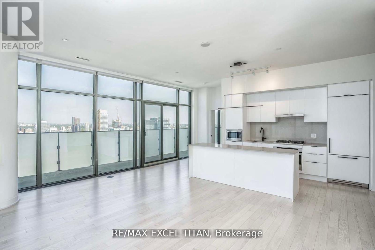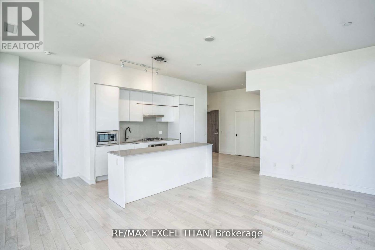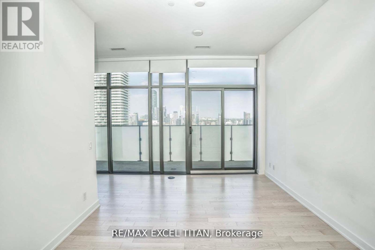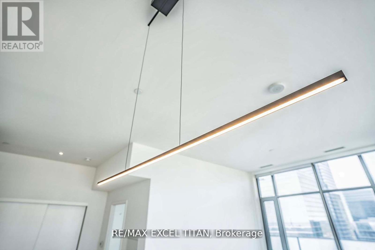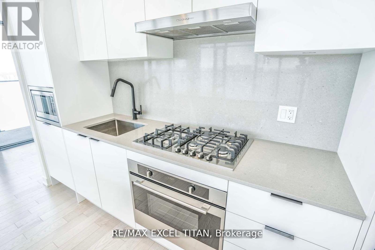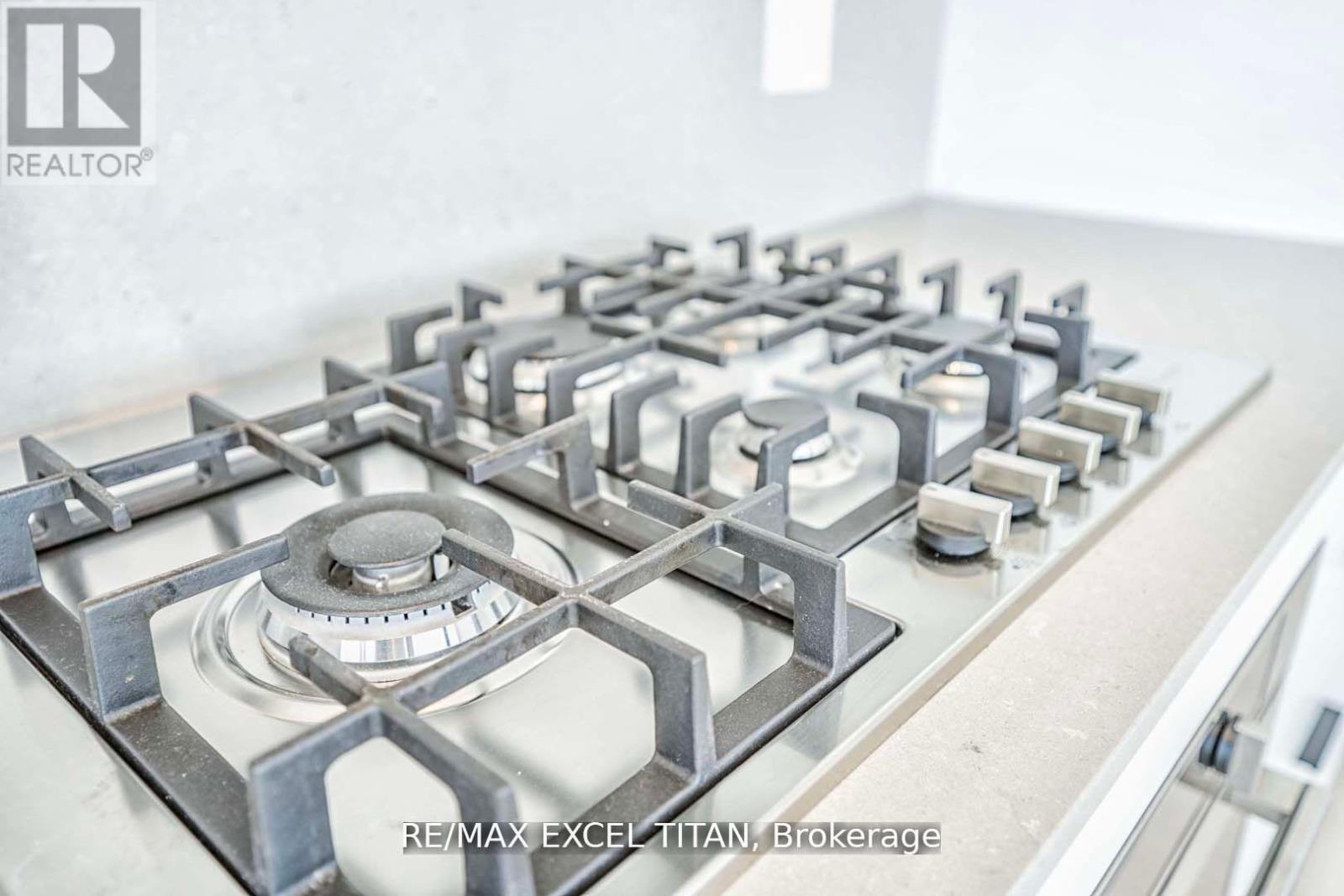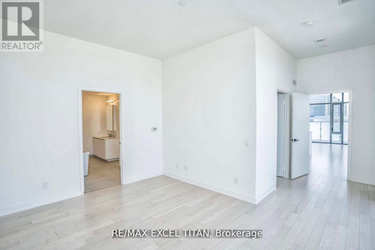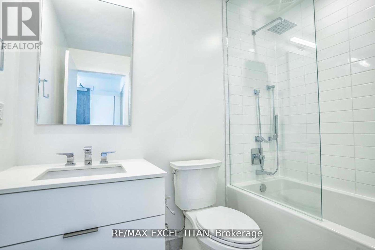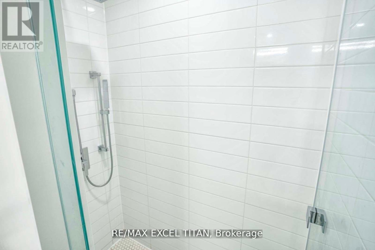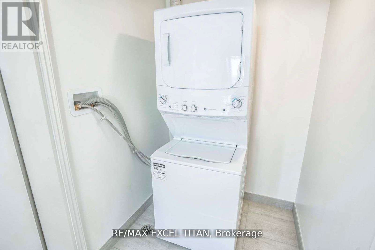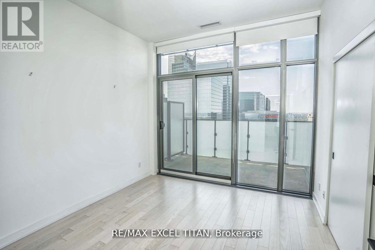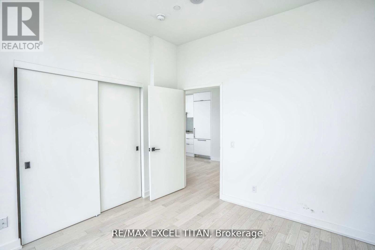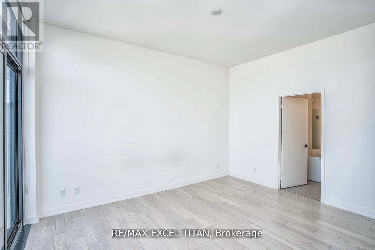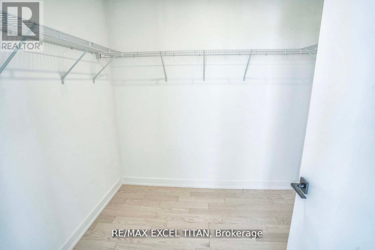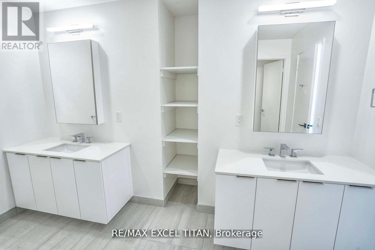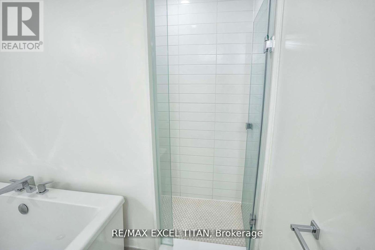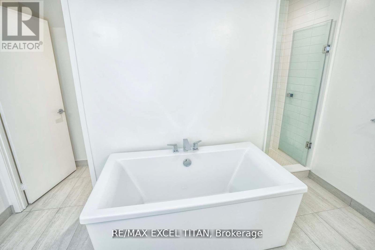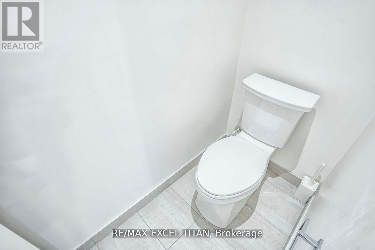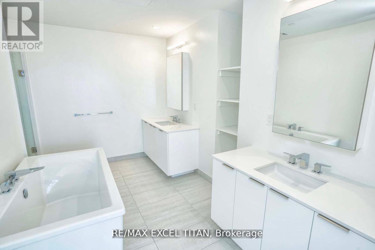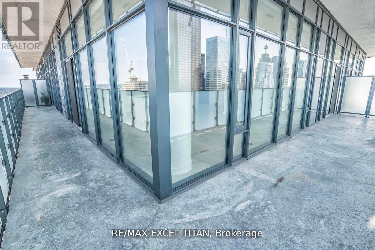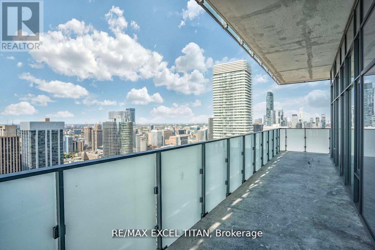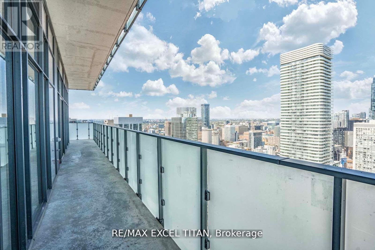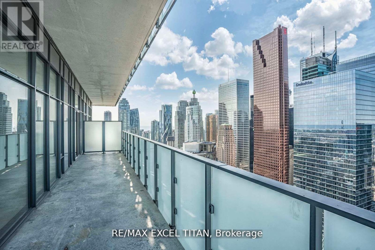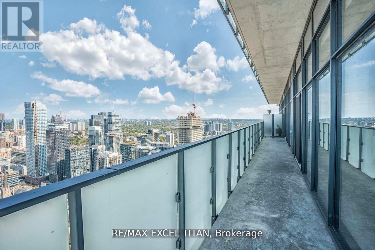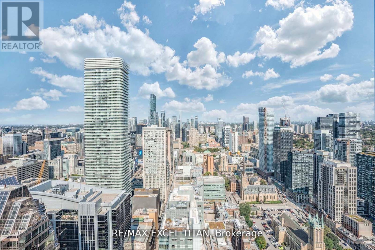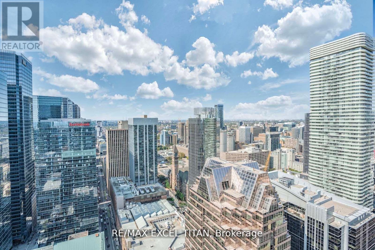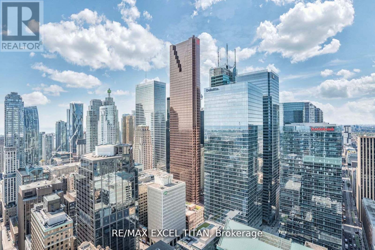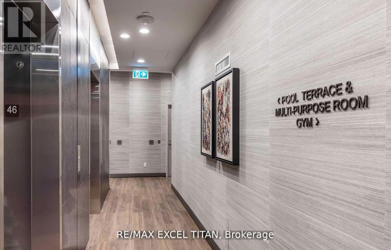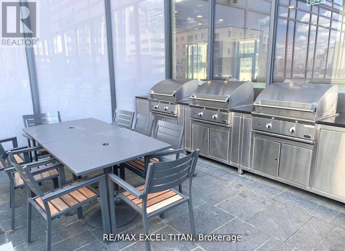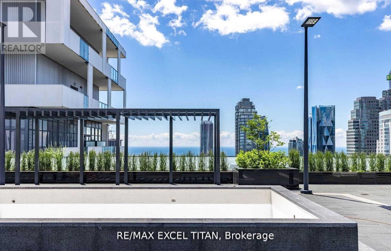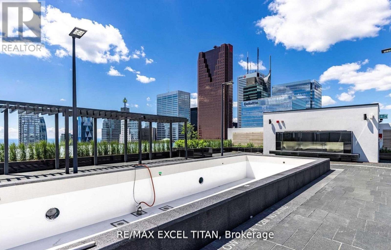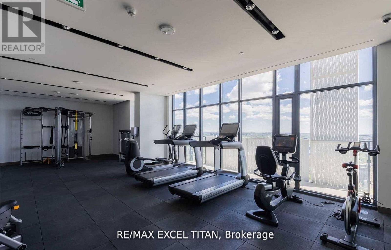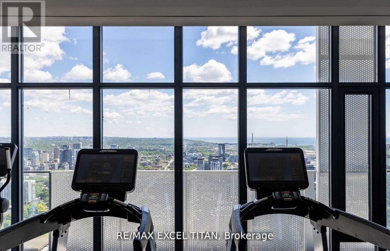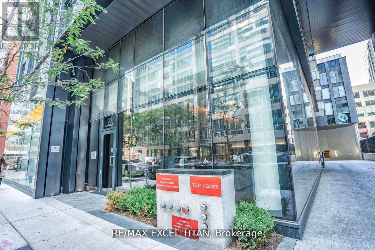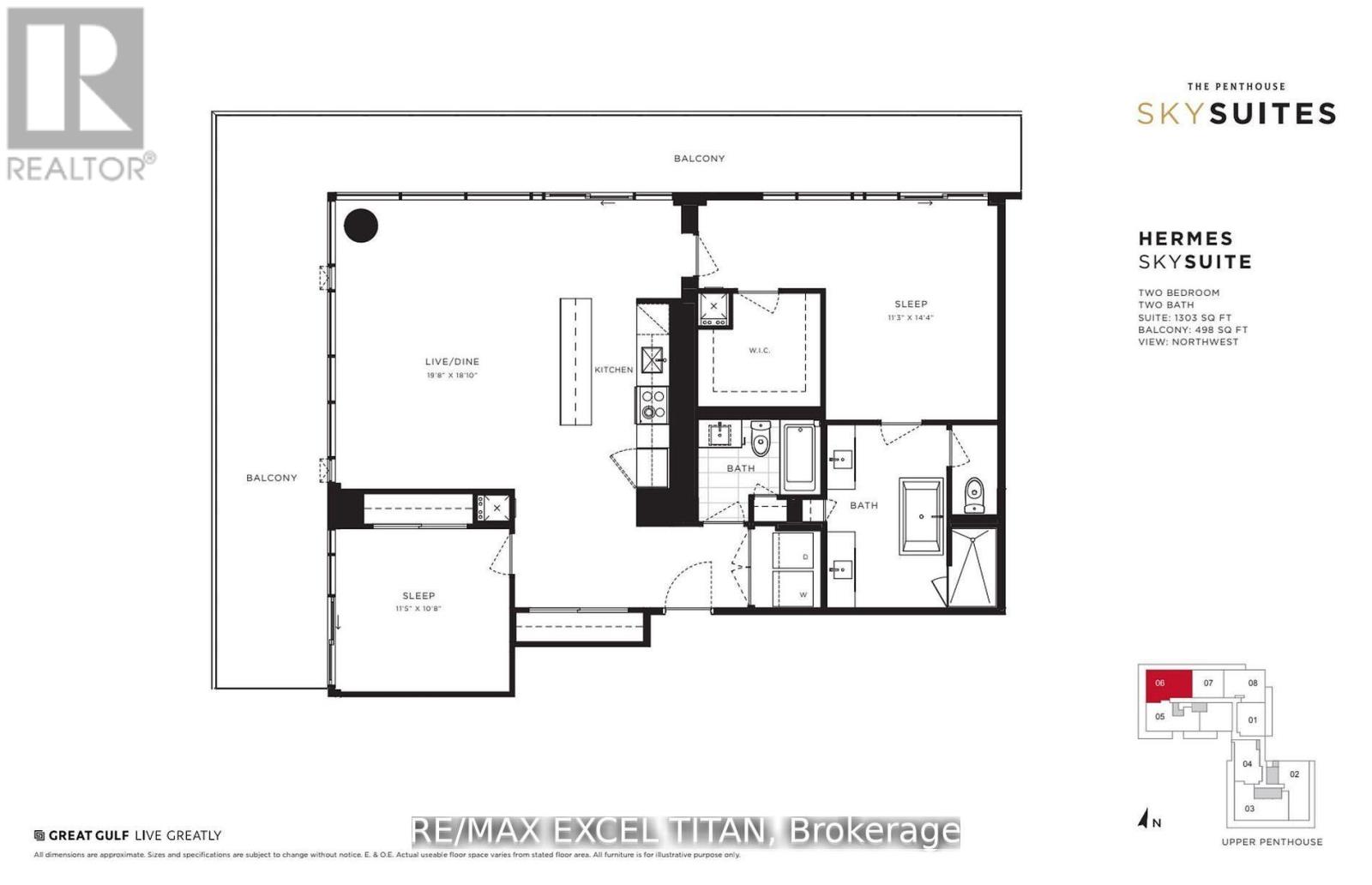4506 - 20 Lombard Street Toronto, Ontario M5C 0A7
$1,950,000Maintenance, Common Area Maintenance, Insurance, Parking
$1,500.81 Monthly
Maintenance, Common Area Maintenance, Insurance, Parking
$1,500.81 MonthlyLuxurious 1303 Sq Ft, 2-Bedroom, 2-Bathroom Penthouse Suite in the Coveted Yonge + Rich Community! This corner unit features an amazing Living area with floor-to-ceiling windows and soaring ceilings, leading to a spacious 498 sq ft wraparound balcony that offers breathtaking skyline views. Live in luxury high above the city! The huge primary bedroom includes a walk-in closet and a 5-piece master ensuite, also with floor-to-ceiling windows and access to the balcony. The Gourmet kitchen and dining area are equipped with high-end gas appliances, Quartz Countertop. The suite is fully finished with elegant matte black hardware and boasts 10-foot ceilings throughout. 2nd bedroom also includes Built in closet and window with breat taking views. Private lobby and dedicated 3 elevators for top 13 floors no more long waits like every other building along with private amenities on the last floor with dedicated pool, and access to the regular ones on the 5th floor, a built-in closet, and stunning skyline views. 2 Parking and 1 Locker are included. Don't miss your chance to call this exceptional penthouse your home! (id:50886)
Property Details
| MLS® Number | C12518124 |
| Property Type | Single Family |
| Community Name | Church-Yonge Corridor |
| Amenities Near By | Hospital, Public Transit, Place Of Worship |
| Community Features | Pets Not Allowed, Community Centre |
| Features | Balcony, Carpet Free, In Suite Laundry |
| Parking Space Total | 2 |
| Pool Type | Indoor Pool |
Building
| Bathroom Total | 2 |
| Bedrooms Above Ground | 2 |
| Bedrooms Total | 2 |
| Age | 0 To 5 Years |
| Amenities | Security/concierge, Exercise Centre, Party Room, Recreation Centre, Storage - Locker |
| Basement Type | None |
| Cooling Type | Central Air Conditioning |
| Exterior Finish | Concrete |
| Fireplace Present | Yes |
| Flooring Type | Hardwood, Porcelain Tile |
| Heating Fuel | Natural Gas |
| Heating Type | Forced Air |
| Size Interior | 1,200 - 1,399 Ft2 |
| Type | Apartment |
Parking
| Underground | |
| Garage |
Land
| Acreage | No |
| Land Amenities | Hospital, Public Transit, Place Of Worship |
Rooms
| Level | Type | Length | Width | Dimensions |
|---|---|---|---|---|
| Main Level | Living Room | 6.03 m | 5.5 m | 6.03 m x 5.5 m |
| Main Level | Dining Room | 6.03 m | 5.5 m | 6.03 m x 5.5 m |
| Main Level | Kitchen | 6.03 m | 5.5 m | 6.03 m x 5.5 m |
| Main Level | Primary Bedroom | 3.44 m | 4.38 m | 3.44 m x 4.38 m |
| Main Level | Bedroom 2 | 3.5 m | 3.29 m | 3.5 m x 3.29 m |
| Main Level | Bathroom | 3.48 m | 3.25 m | 3.48 m x 3.25 m |
| Main Level | Bathroom | 3.2 m | 3 m | 3.2 m x 3 m |
Contact Us
Contact us for more information
Matthew Mah
Broker of Record
120 West Beaver Creek Rd #23
Richmond Hill, Ontario L4B 1L7
(905) 597-0800
(905) 597-0868
HTTP://www.remaxexceltitan.com

