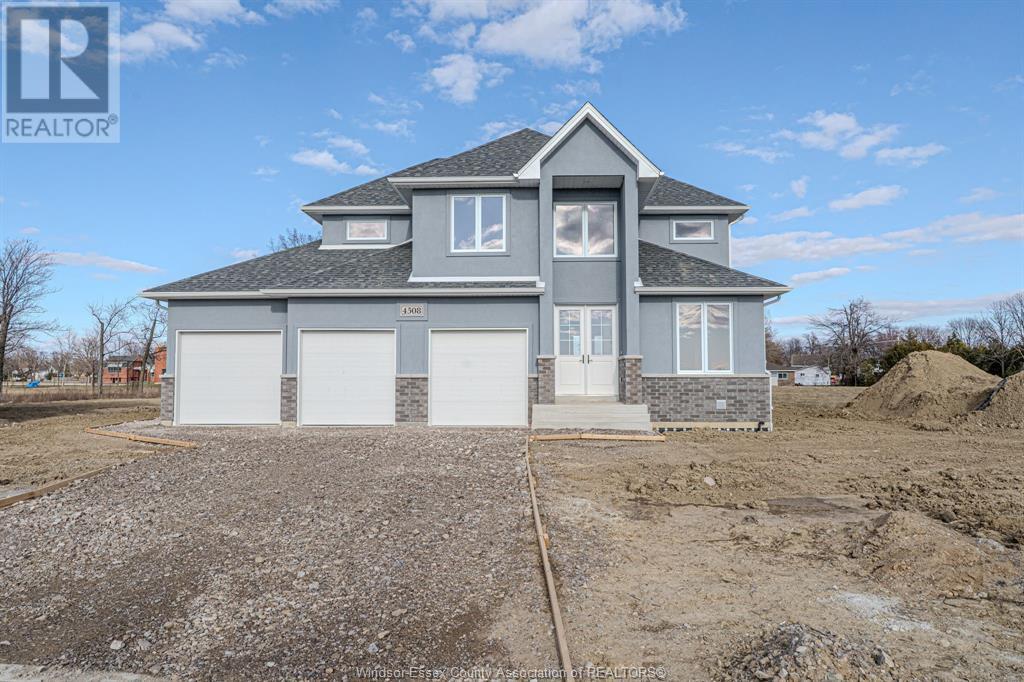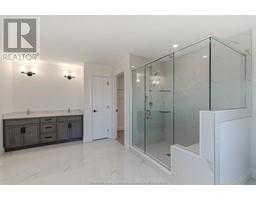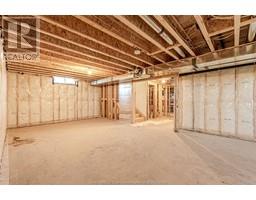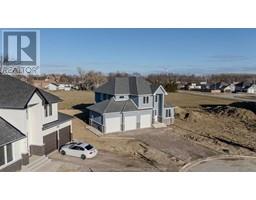4508 Ursula Comber, Ontario N0R 1A0
$979,900
WELCOME TO BEAUTIFUL COMBER!! BUILT AND READY FOR IMMEDIATE POSSESSION, EXTRA EXTRA LRG BRAND NEW MODERN/STYLISH 2 STOREY STYLE HOME NESTLED ON A GORGEOUS CUL-DE-SAC WITH NO REAR NEIGHBOURS IN A BEAUTIFUL BRAND NEW DEVELOPMENT IN COMBER/LAKESHORE LOCATION. GREAT CURB APPEAL WITH BRICK/STUCCO FINISHES. STEP INSIDE TO THE LRG INVITING FOYER THAT LEADS YOU TO THE OPEN CONCEPT MAIN LVL. MASSIVE LR/DR/KITCHEN COMBO, CUSTOM KITCHEN W/STYLISH CABINETS & GRANITE/QUARTZ COUNTER TOPS & GLASS TILED BACKSPLASH! MAIN FLOOR BEDROOM WITH ENSUITE BATH! FOUR GOOD SIZE BEDROOMS UPSTAIRS WITH MAIN FLOOR LAUNDRY. TOTAL 5 BEDROOMS AND 3.5 BATHROOMS. HIGH QUALITY FINISHES THRU-OUT ARE A STANDARD W/SUN BUILT CUSTOM HOMES 'BECAUSE THE FUTURE IS BRIGHT WITH SUN BUILT CUSTOM HOMES!'. COME DISCOVER THE DIFFERENCE TODAY FOR YOURSELF!! PEACE OF MIND WITH 7 YEARS NEW HOME TARION WARRANTY!! (id:50886)
Open House
This property has open houses!
1:00 pm
Ends at:3:00 pm
Property Details
| MLS® Number | 25007451 |
| Property Type | Single Family |
| Features | Cul-de-sac, Finished Driveway, Front Driveway |
Building
| Bathroom Total | 4 |
| Bedrooms Above Ground | 5 |
| Bedrooms Total | 5 |
| Construction Style Attachment | Detached |
| Cooling Type | Central Air Conditioning |
| Exterior Finish | Brick, Concrete/stucco |
| Fireplace Fuel | Gas |
| Fireplace Present | Yes |
| Fireplace Type | Direct Vent |
| Flooring Type | Ceramic/porcelain, Hardwood |
| Foundation Type | Concrete |
| Half Bath Total | 1 |
| Heating Fuel | Natural Gas |
| Heating Type | Forced Air, Furnace, Heat Recovery Ventilation (hrv) |
| Stories Total | 2 |
| Type | House |
Parking
| Attached Garage | |
| Garage | |
| Inside Entry |
Land
| Acreage | No |
| Size Irregular | 0xirreg |
| Size Total Text | 0xirreg |
| Zoning Description | Res |
Rooms
| Level | Type | Length | Width | Dimensions |
|---|---|---|---|---|
| Second Level | 5pc Ensuite Bath | Measurements not available | ||
| Second Level | 4pc Bathroom | Measurements not available | ||
| Second Level | Laundry Room | Measurements not available | ||
| Second Level | Bedroom | Measurements not available | ||
| Second Level | Bedroom | Measurements not available | ||
| Second Level | Bedroom | Measurements not available | ||
| Second Level | Primary Bedroom | Measurements not available | ||
| Lower Level | Utility Room | Measurements not available | ||
| Lower Level | Storage | Measurements not available | ||
| Main Level | 2pc Bathroom | Measurements not available | ||
| Main Level | 3pc Bathroom | Measurements not available | ||
| Main Level | Bedroom | Measurements not available | ||
| Main Level | Eating Area | Measurements not available | ||
| Main Level | Kitchen | Measurements not available | ||
| Main Level | Dining Room | Measurements not available | ||
| Main Level | Living Room | Measurements not available | ||
| Main Level | Foyer | Measurements not available |
https://www.realtor.ca/real-estate/28113076/4508-ursula-comber
Contact Us
Contact us for more information
Albert Kantarjian
Broker of Record
www.aksoldit.com/
2451 Dougall Unit C
Windsor, Ontario N8X 1T3
(519) 252-5967
Frank Kantarjian
Sales Person
2451 Dougall Unit C
Windsor, Ontario N8X 1T3
(519) 252-5967



















































































