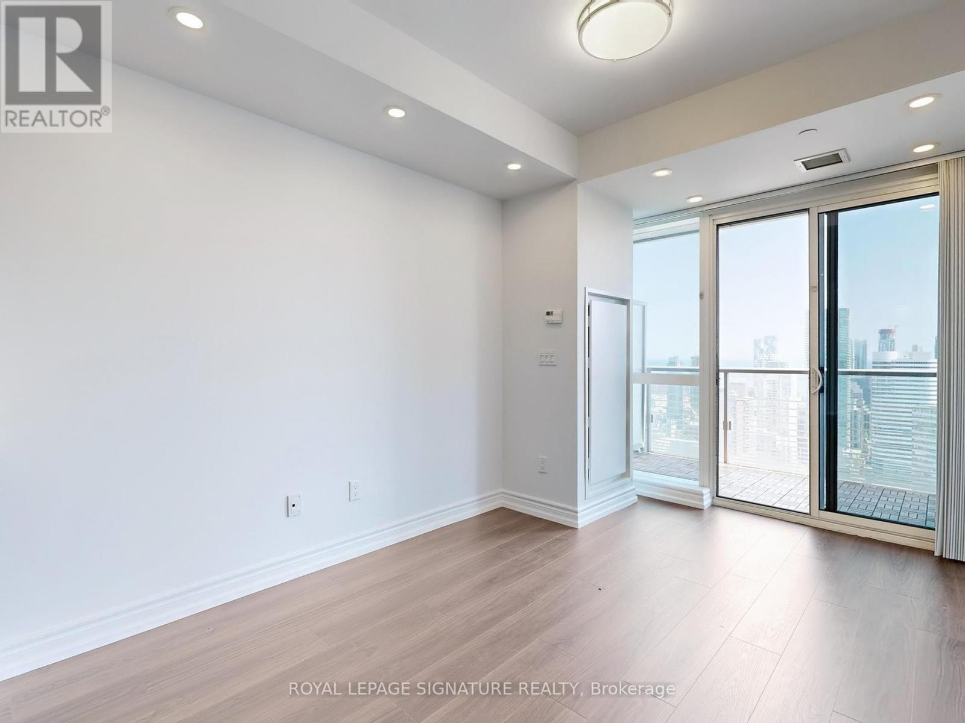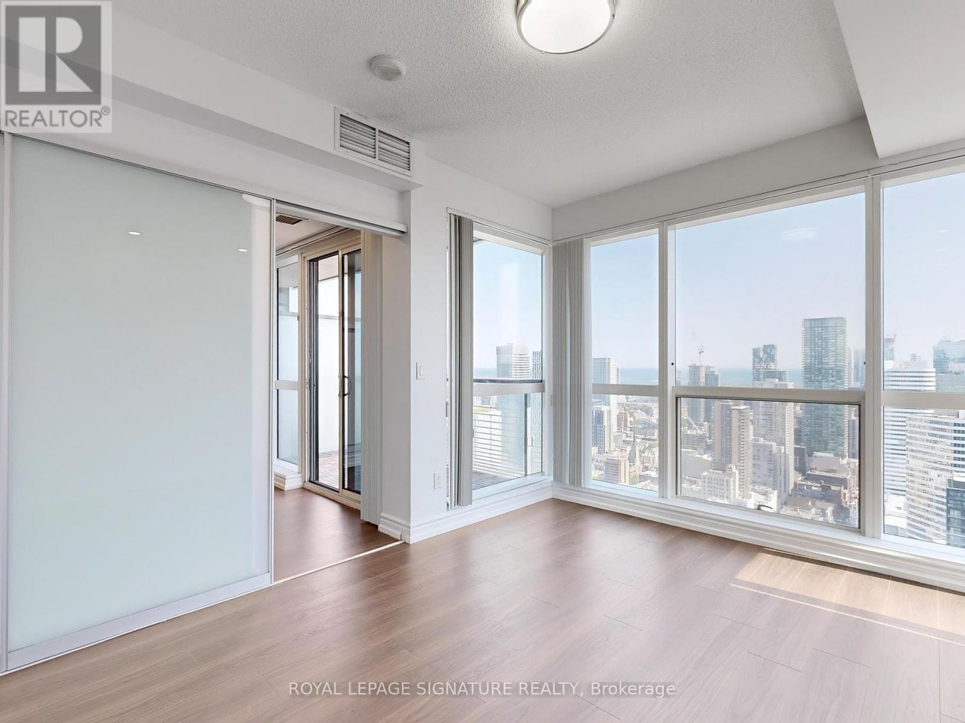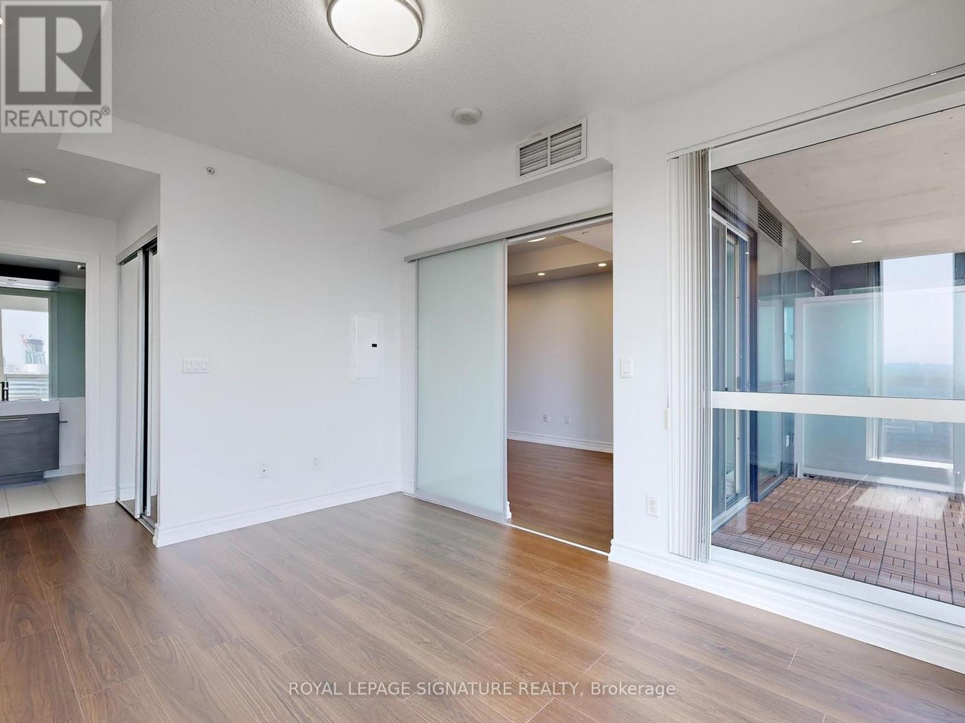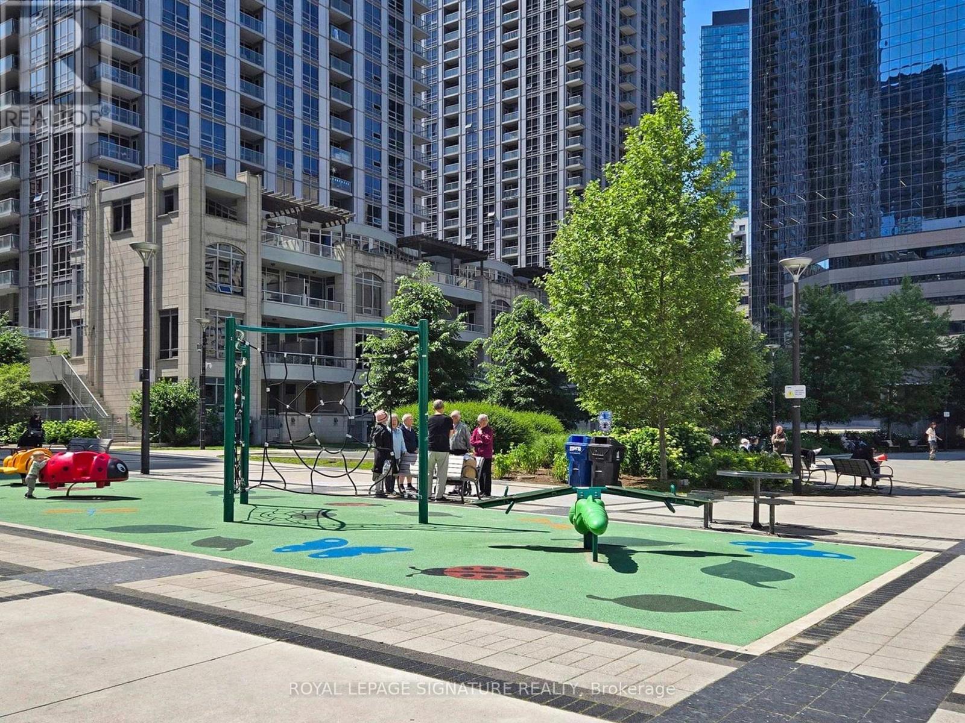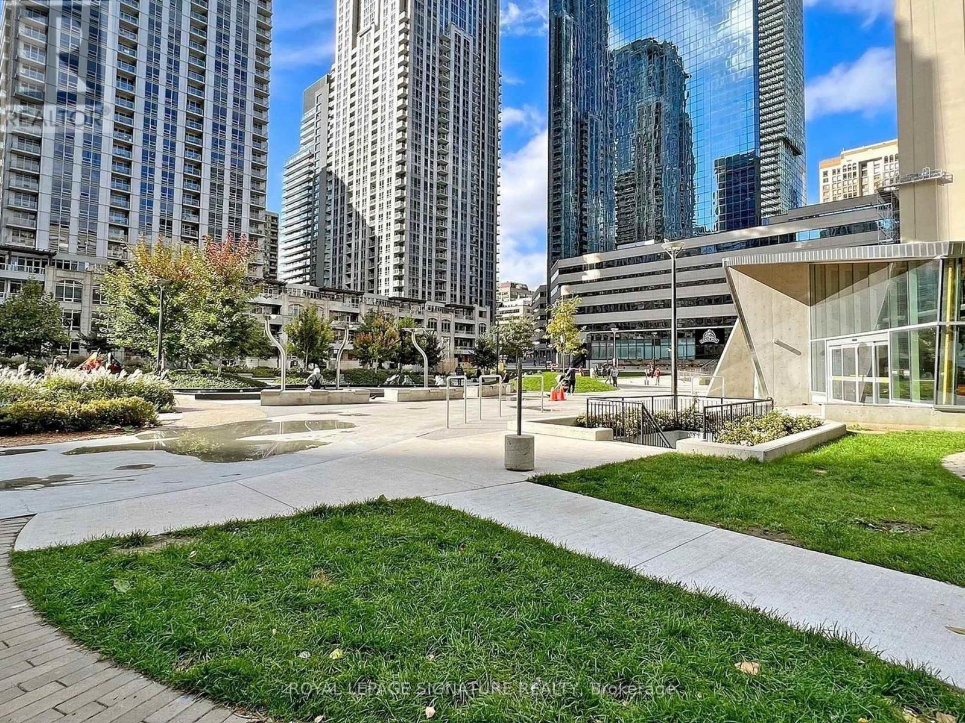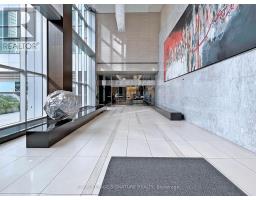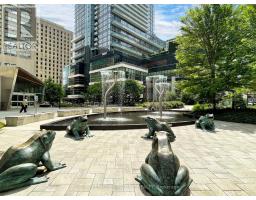4509 - 386 Yonge Street Toronto, Ontario M5B 0A5
2 Bedroom
2 Bathroom
800 - 899 ft2
Central Air Conditioning
Forced Air
$3,500 Monthly
Stunning Views of the CN Tower and Lake! Spacious 2 Bedroom with Floor-to-ceiling windows, Centre Island and an Abundance of Sunlight. The Building is Connected to College Park with Direct Subway Access and 2 Grocery stores without even stepping outside. Short Walk to Hospital Row, Eaton Centre, and UofT. . Amenities: State-of-the-art Fitness centre, 24hr concierge, party room, theatre room. (id:50886)
Property Details
| MLS® Number | C12191935 |
| Property Type | Single Family |
| Community Name | Bay Street Corridor |
| Amenities Near By | Hospital, Park, Public Transit |
| Community Features | Pets Not Allowed |
| Features | Balcony |
| View Type | View |
Building
| Bathroom Total | 2 |
| Bedrooms Above Ground | 2 |
| Bedrooms Total | 2 |
| Amenities | Security/concierge, Exercise Centre, Separate Electricity Meters |
| Cooling Type | Central Air Conditioning |
| Exterior Finish | Concrete |
| Flooring Type | Hardwood |
| Heating Fuel | Natural Gas |
| Heating Type | Forced Air |
| Size Interior | 800 - 899 Ft2 |
| Type | Apartment |
Parking
| No Garage |
Land
| Acreage | No |
| Land Amenities | Hospital, Park, Public Transit |
Rooms
| Level | Type | Length | Width | Dimensions |
|---|---|---|---|---|
| Flat | Living Room | 7.62 m | 3.04 m | 7.62 m x 3.04 m |
| Flat | Dining Room | 7.62 m | 3.04 m | 7.62 m x 3.04 m |
| Flat | Kitchen | 7.62 m | 3.04 m | 7.62 m x 3.04 m |
| Flat | Primary Bedroom | 3.96 m | 3.04 m | 3.96 m x 3.04 m |
| Flat | Bedroom 2 | 3.04 m | 2.43 m | 3.04 m x 2.43 m |
Contact Us
Contact us for more information
Justin Daniel English
Salesperson
Royal LePage Signature Realty
8 Sampson Mews Suite 201 The Shops At Don Mills
Toronto, Ontario M3C 0H5
8 Sampson Mews Suite 201 The Shops At Don Mills
Toronto, Ontario M3C 0H5
(416) 443-0300
(416) 443-8619







