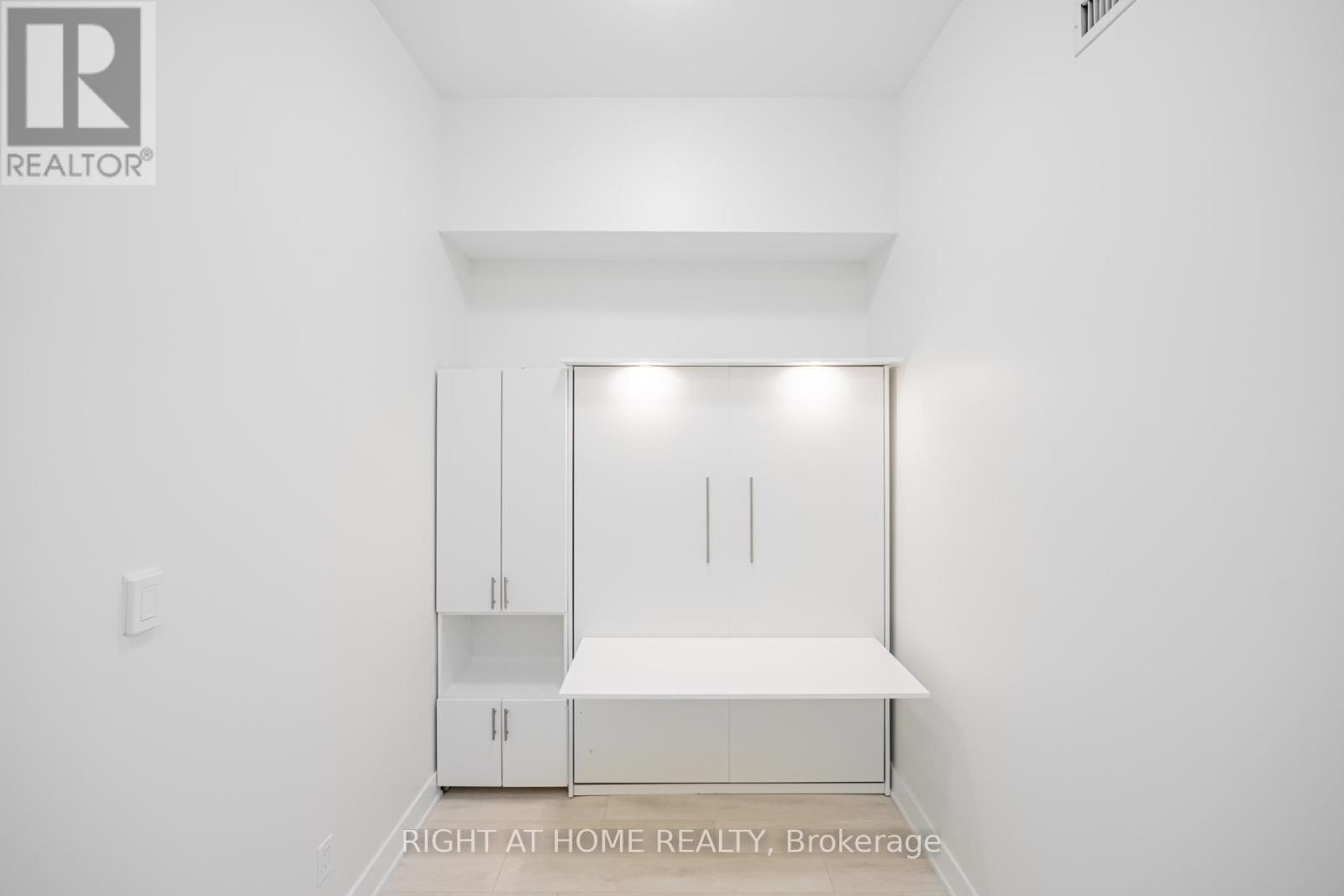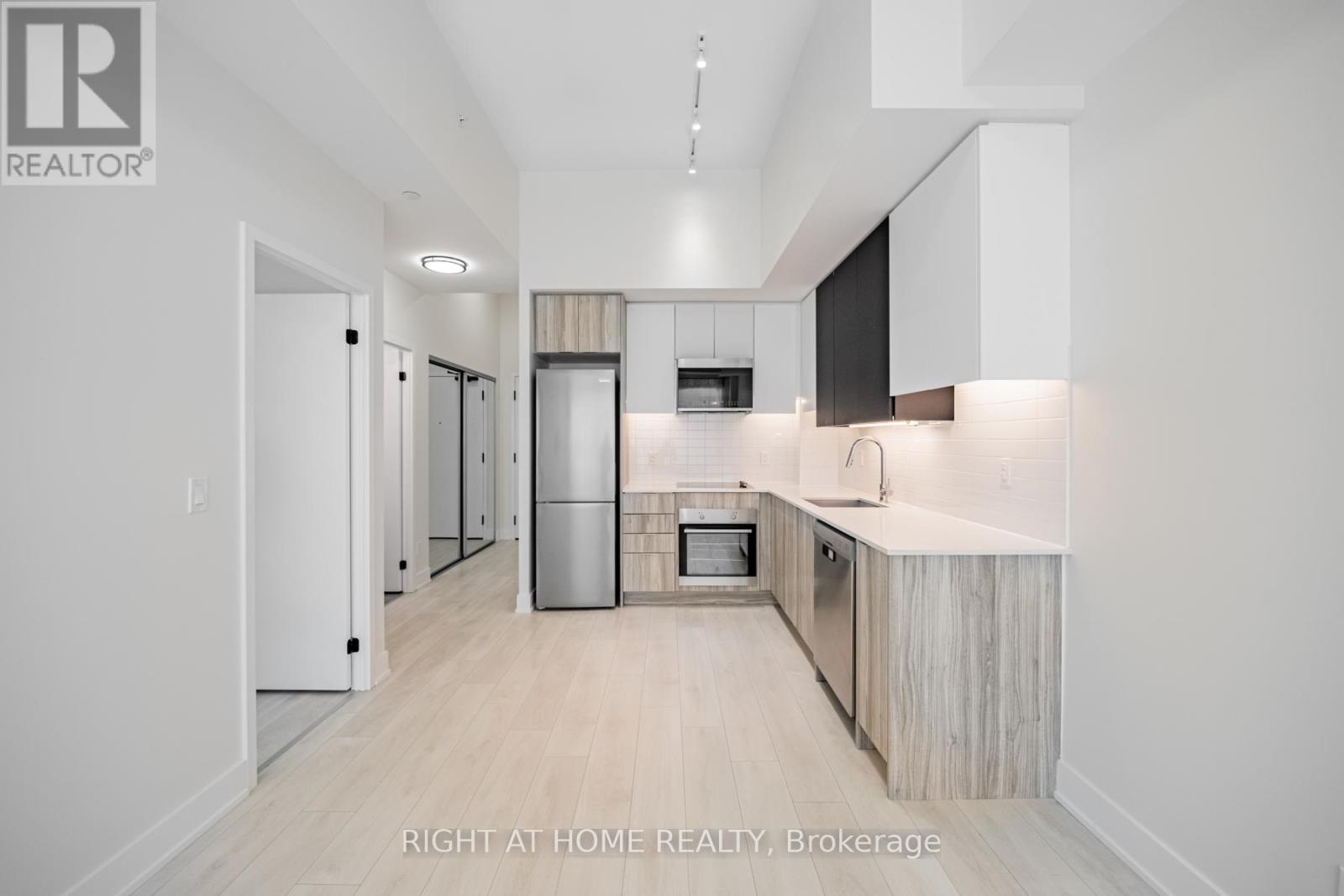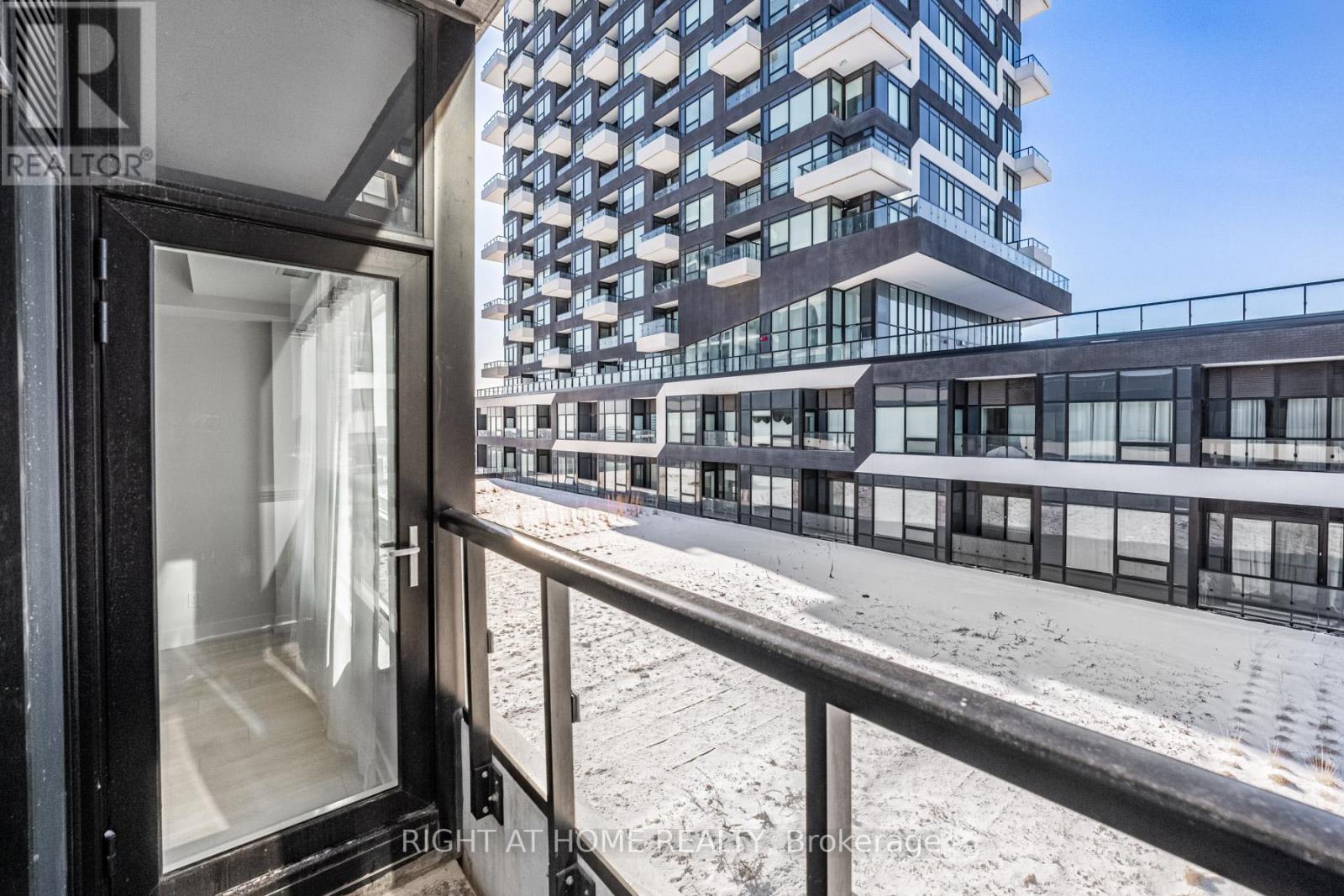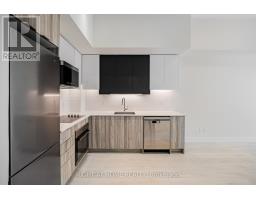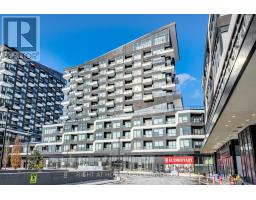451 - 2485 Taunton Road Oakville, Ontario L6H 7R6
2 Bedroom
1 Bathroom
600 - 699 ft2
Central Air Conditioning
Forced Air
$2,300 Monthly
*** Newcomers Welcome *** As Good As 2 Bedroom. Den Has A built-in Murphy Double Bed With Mattress (Wall Bed) + Work Desk (Doubles as office). Freshly painted / New Light Fixtures. Bright And Spacious. Custom Blinds + Window Sheers. Custom Closets + Custom Shoe Rack For Extra Storage. Upgraded Kitchen Cabinetry. Features A Large Open Concept Living Area With A Very High Ceiling, Steps To All Amenities, Oakville Hospital, Public Transit, Go Train And Highway. Parking & Locker Included. (id:50886)
Property Details
| MLS® Number | W12171720 |
| Property Type | Single Family |
| Community Name | 1015 - RO River Oaks |
| Community Features | Pet Restrictions |
| Features | Balcony |
| Parking Space Total | 1 |
Building
| Bathroom Total | 1 |
| Bedrooms Above Ground | 1 |
| Bedrooms Below Ground | 1 |
| Bedrooms Total | 2 |
| Age | 0 To 5 Years |
| Amenities | Storage - Locker |
| Appliances | Blinds, Dishwasher, Dryer, Microwave, Stove, Washer, Refrigerator |
| Cooling Type | Central Air Conditioning |
| Exterior Finish | Concrete |
| Flooring Type | Laminate |
| Heating Fuel | Natural Gas |
| Heating Type | Forced Air |
| Size Interior | 600 - 699 Ft2 |
| Type | Apartment |
Parking
| Underground | |
| Garage |
Land
| Acreage | No |
Rooms
| Level | Type | Length | Width | Dimensions |
|---|---|---|---|---|
| Main Level | Living Room | 6.73 m | 3.08 m | 6.73 m x 3.08 m |
| Main Level | Kitchen | 6.73 m | 3.08 m | 6.73 m x 3.08 m |
| Main Level | Den | 2.47 m | 2.22 m | 2.47 m x 2.22 m |
| Main Level | Bedroom | 3.3 m | 3.05 m | 3.3 m x 3.05 m |
Contact Us
Contact us for more information
Yash Palse
Salesperson
www.yashpalse.ca/
Right At Home Realty
480 Eglinton Ave West
Mississauga, Ontario L5R 0G2
480 Eglinton Ave West
Mississauga, Ontario L5R 0G2
(905) 565-9200
(905) 565-6677





