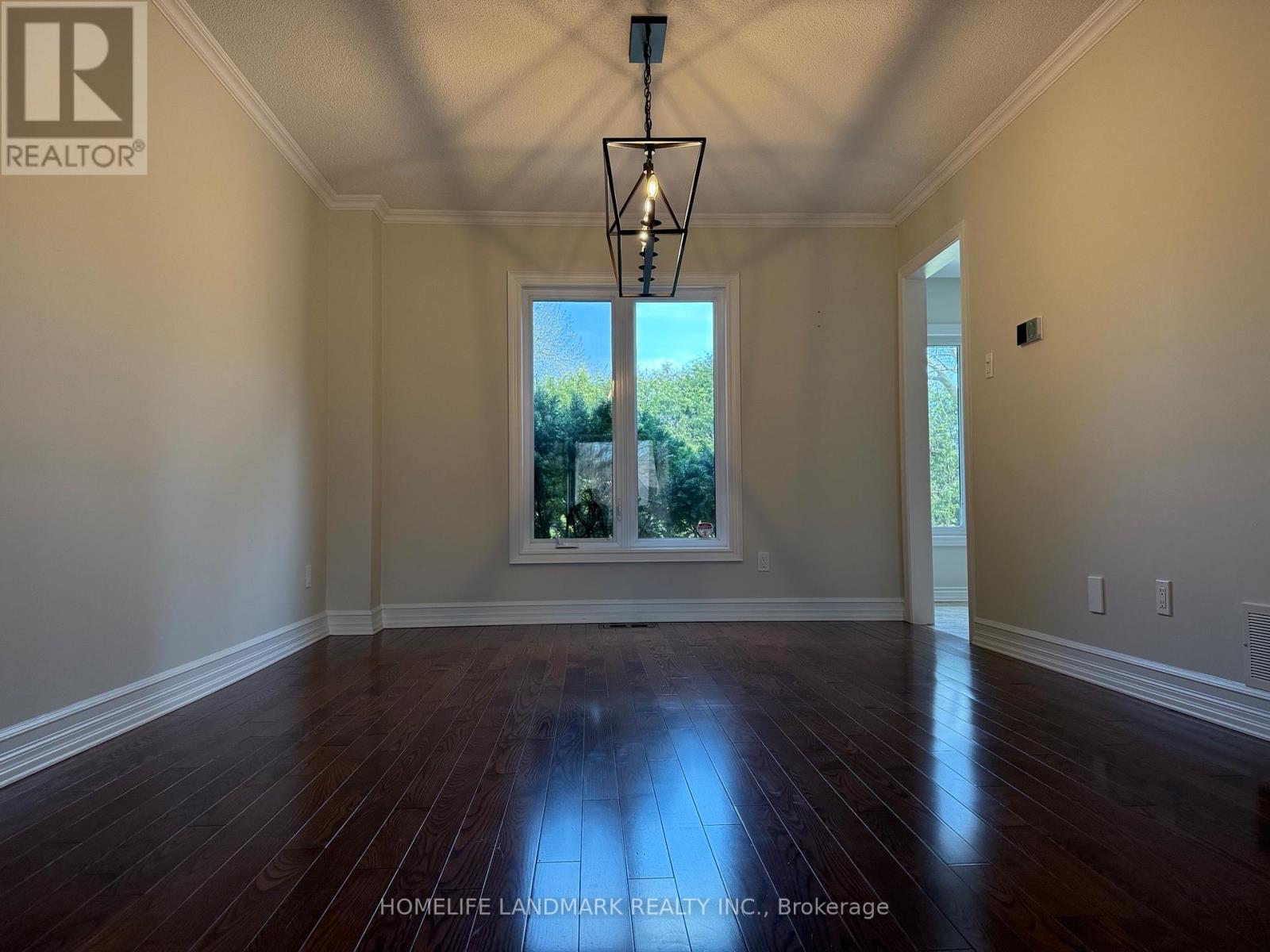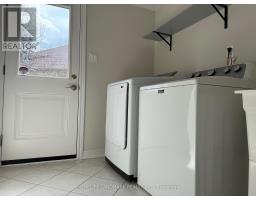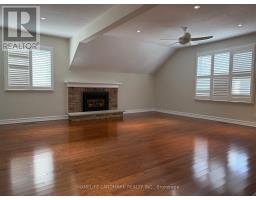451 Barclay Crescent Oakville, Ontario L6J 6H8
$2,090,000
Large Family Home, Carefully Updated By Owners, With Pool, Set On A Quiet Crescent And Boasting A Quarter Acre Pie Shaped Lot! In South-East Oakville With Highly Sought After Schools. Could Be Converted To 4+1 Bedroom Home. Freshly Painted, Hardwood, Crown Moulding, Custom Window Treatments, Pot Lighting & Tasteful Light Fixtures Throughout. Lrg Main Floor Living, Dining & Family Room (W Gas Fireplace & Walkout). Eat-In Kitchen With Peninsula, Breakfast Area, Stainless Steel Appliances And Walk-Out To Back Patio. Primary Bedroom Boasts 5 Pc Ensuite, Expanded Walk-In Closet, And Lrg Adjacent Den (Or Office) With Gas Fireplace. Finished Basement With 4th Bedroom, Rec Room & Additional Full Bathroom. Exterior Features Include Pool (With Safety Cover) Surrounded By Stone Interlock Patio, Front Stone Walkways & Steps, Sprinkler System & Landscaped Gardens. Easy Access To Go Train, Qew, Local Shops & Parks. (id:50886)
Property Details
| MLS® Number | W12100110 |
| Property Type | Single Family |
| Community Name | 1006 - FD Ford |
| Amenities Near By | Schools |
| Features | Wooded Area |
| Parking Space Total | 4 |
| Pool Type | Inground Pool |
Building
| Bathroom Total | 4 |
| Bedrooms Above Ground | 3 |
| Bedrooms Below Ground | 1 |
| Bedrooms Total | 4 |
| Age | 31 To 50 Years |
| Appliances | Alarm System, Dishwasher, Dryer, Freezer, Microwave, Oven, Stove, Washer, Window Coverings, Refrigerator |
| Basement Development | Finished |
| Basement Type | Full (finished) |
| Construction Style Attachment | Detached |
| Cooling Type | Central Air Conditioning |
| Exterior Finish | Brick |
| Fireplace Present | Yes |
| Flooring Type | Carpeted, Hardwood, Tile |
| Foundation Type | Concrete |
| Half Bath Total | 1 |
| Heating Fuel | Natural Gas |
| Heating Type | Forced Air |
| Stories Total | 2 |
| Size Interior | 2,500 - 3,000 Ft2 |
| Type | House |
| Utility Water | Municipal Water |
Parking
| Attached Garage | |
| Garage |
Land
| Acreage | No |
| Fence Type | Fenced Yard |
| Land Amenities | Schools |
| Sewer | Sanitary Sewer |
| Size Depth | 124 Ft ,9 In |
| Size Frontage | 47 Ft ,3 In |
| Size Irregular | 47.3 X 124.8 Ft ; Pie Lot (10,667 Sqft) |
| Size Total Text | 47.3 X 124.8 Ft ; Pie Lot (10,667 Sqft)|under 1/2 Acre |
| Zoning Description | Rl3-0 |
Rooms
| Level | Type | Length | Width | Dimensions |
|---|---|---|---|---|
| Second Level | Primary Bedroom | 5.72 m | 4.17 m | 5.72 m x 4.17 m |
| Second Level | Sitting Room | 6.15 m | 6.15 m | 6.15 m x 6.15 m |
| Second Level | Bedroom 2 | 3.48 m | 3.05 m | 3.48 m x 3.05 m |
| Second Level | Bedroom 3 | 3.43 m | 3.05 m | 3.43 m x 3.05 m |
| Basement | Recreational, Games Room | 6.73 m | 5.16 m | 6.73 m x 5.16 m |
| Basement | Bedroom 4 | 5.41 m | 3.2 m | 5.41 m x 3.2 m |
| Basement | Workshop | 5.41 m | 4.09 m | 5.41 m x 4.09 m |
| Main Level | Living Room | 5.66 m | 3.33 m | 5.66 m x 3.33 m |
| Main Level | Dining Room | 4.11 m | 3.33 m | 4.11 m x 3.33 m |
| Main Level | Kitchen | 3.66 m | 2.69 m | 3.66 m x 2.69 m |
| Main Level | Family Room | 4.85 m | 3.56 m | 4.85 m x 3.56 m |
| Main Level | Laundry Room | 2.39 m | 2.06 m | 2.39 m x 2.06 m |
https://www.realtor.ca/real-estate/28206556/451-barclay-crescent-oakville-fd-ford-1006-fd-ford
Contact Us
Contact us for more information
Clark Yuan Gao
Salesperson
7240 Woodbine Ave Unit 103
Markham, Ontario L3R 1A4
(905) 305-1600
(905) 305-1609
www.homelifelandmark.com/







































