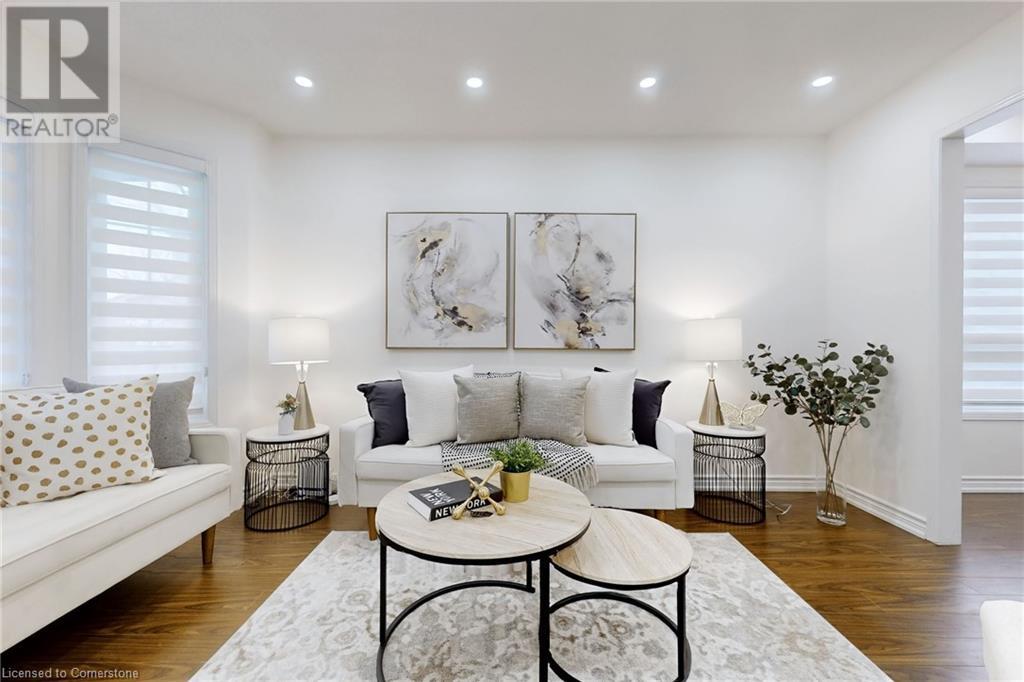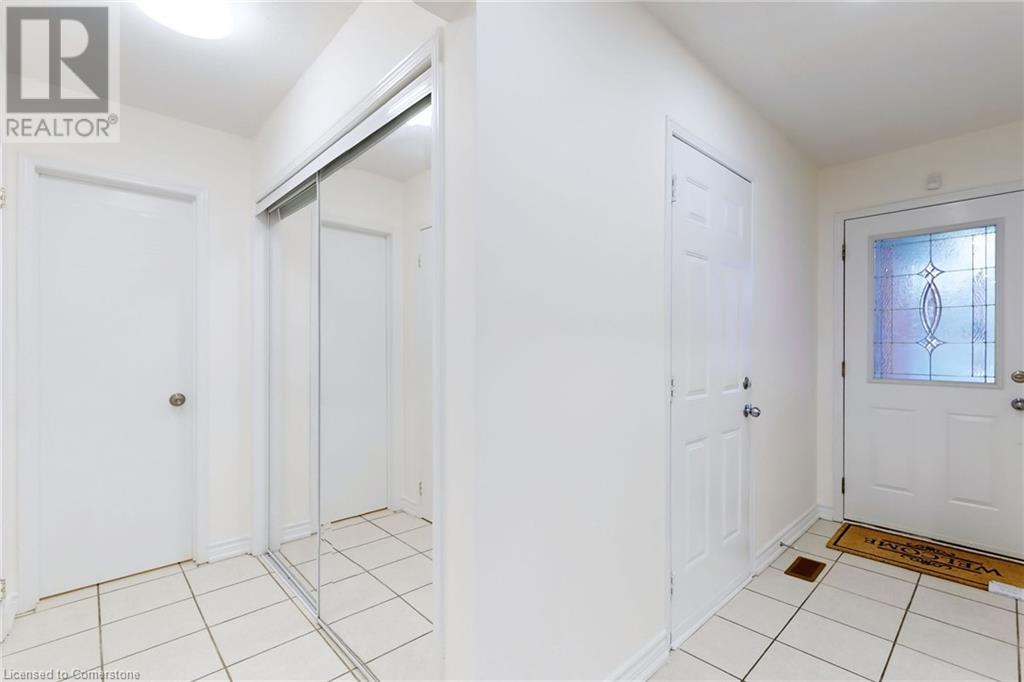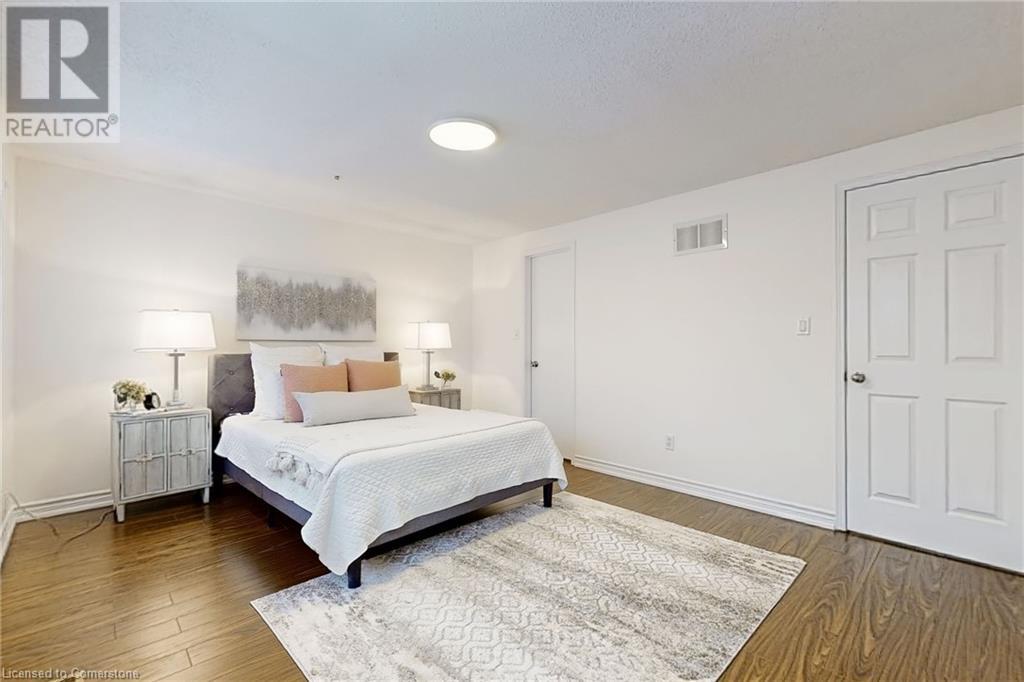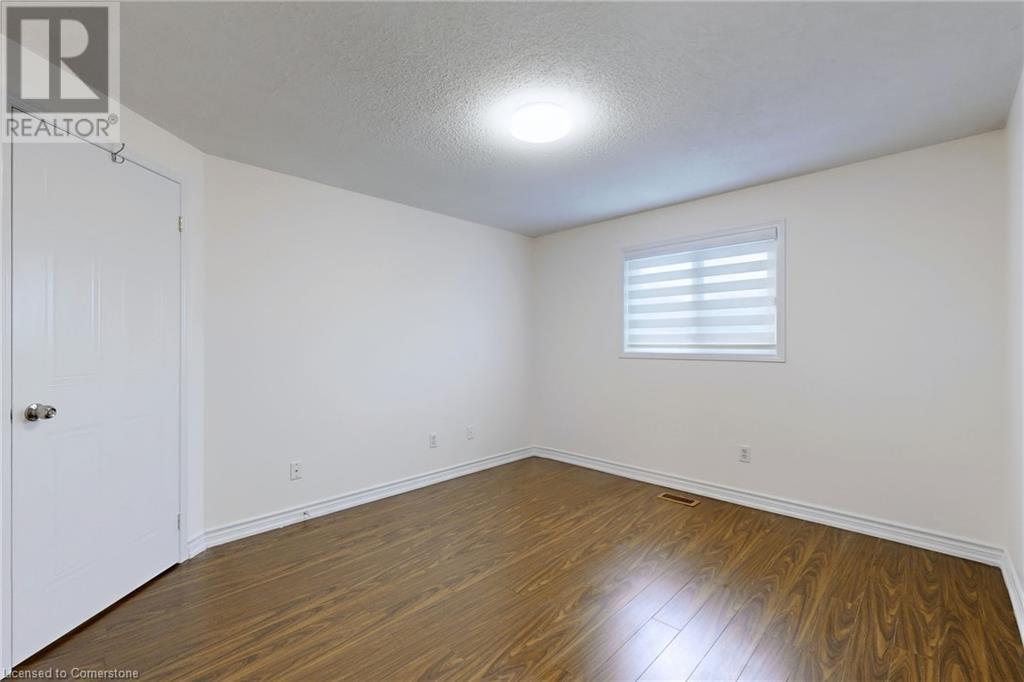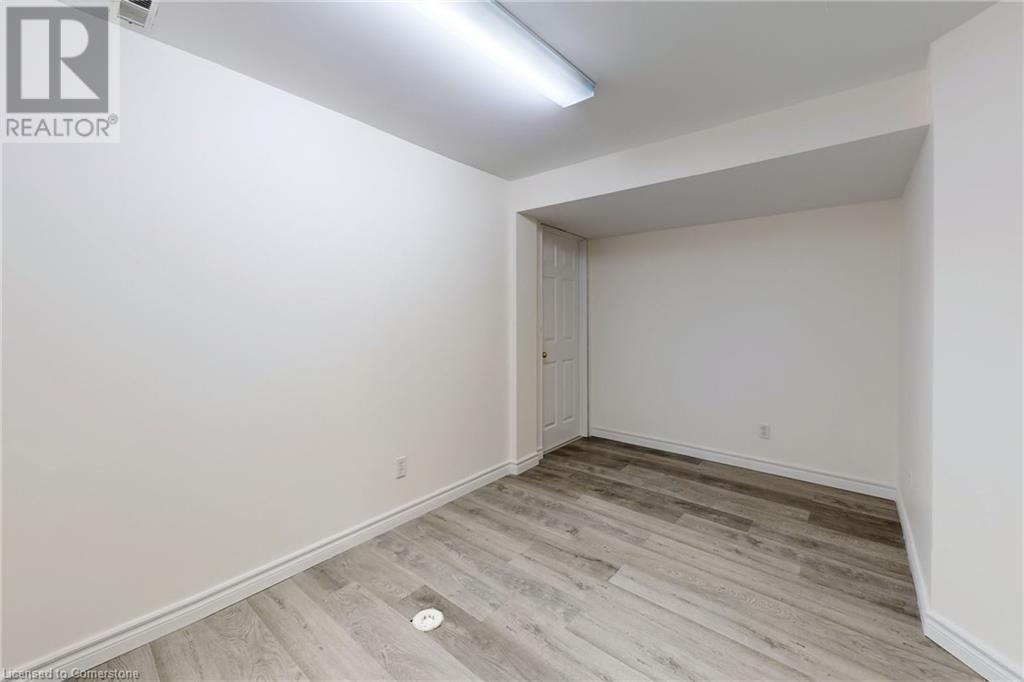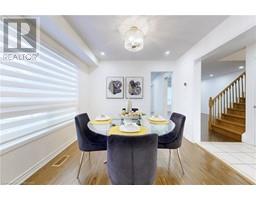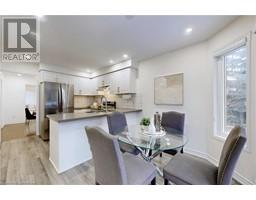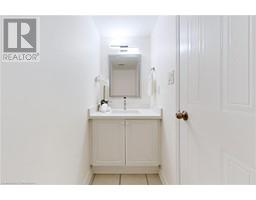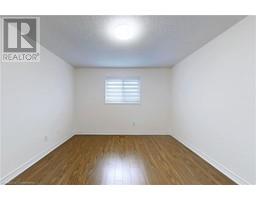451 Compton Crescent Oshawa, Ontario L1G 8C7
$1,039,999
Stunning Home in A Heigh Demand Area; Finished Top To Bottom! Freshly Painted. Bright Foyer W/Mirrored Hall Closet Door; Main Floor Laundry; Kitchen W/Breakfast Area Overlooks Family Room; Walkout To Deck& Large Pie Shape Fenced Backyard; Master Br W/Ensuite & Walk- In Closet; Fabolous Finished Bright Walkout basement, with additional bedroom & Great Rm W/Gas Fireplace, Walkout To Lower Deck. Walking Dis. To Mall; Washrooms upgraded with new Vanity and smart mirrors. Brand new blinds. Move in & Enjoy. Walkout basement can be converted to a secondary unit for Rental potential (id:50886)
Property Details
| MLS® Number | 40691096 |
| Property Type | Single Family |
| AmenitiesNearBy | Park, Schools, Shopping |
| CommunityFeatures | Community Centre |
| EquipmentType | Water Heater |
| Features | Corner Site, Automatic Garage Door Opener |
| ParkingSpaceTotal | 3 |
| RentalEquipmentType | Water Heater |
Building
| BathroomTotal | 4 |
| BedroomsAboveGround | 3 |
| BedroomsTotal | 3 |
| Appliances | Dishwasher, Dryer, Refrigerator, Stove, Washer, Hood Fan, Window Coverings, Garage Door Opener |
| ArchitecturalStyle | 2 Level |
| BasementDevelopment | Finished |
| BasementType | Full (finished) |
| ConstructedDate | 1999 |
| ConstructionStyleAttachment | Detached |
| CoolingType | Central Air Conditioning |
| ExteriorFinish | Brick, Vinyl Siding |
| FireplacePresent | Yes |
| FireplaceTotal | 1 |
| HalfBathTotal | 2 |
| HeatingFuel | Natural Gas |
| HeatingType | Forced Air |
| StoriesTotal | 2 |
| SizeInterior | 1758 Sqft |
| Type | House |
| UtilityWater | Municipal Water |
Parking
| Attached Garage |
Land
| Acreage | No |
| LandAmenities | Park, Schools, Shopping |
| Sewer | Municipal Sewage System |
| SizeFrontage | 30 Ft |
| SizeTotalText | Under 1/2 Acre |
| ZoningDescription | A |
Rooms
| Level | Type | Length | Width | Dimensions |
|---|---|---|---|---|
| Second Level | 4pc Bathroom | Measurements not available | ||
| Second Level | 4pc Bathroom | Measurements not available | ||
| Second Level | Bedroom | 11'8'' x 10'8'' | ||
| Second Level | Bedroom | 11'8'' x 11'8'' | ||
| Second Level | Primary Bedroom | 15'0'' x 12'0'' | ||
| Basement | 2pc Bathroom | Measurements not available | ||
| Main Level | 2pc Bathroom | Measurements not available | ||
| Main Level | Laundry Room | Measurements not available | ||
| Main Level | Family Room | 14'2'' x 12'0'' | ||
| Main Level | Kitchen | 16'7'' x 10'2'' | ||
| Main Level | Dining Room | 10'2'' x 10'2'' | ||
| Main Level | Living Room | 14'8'' x 10'2'' |
https://www.realtor.ca/real-estate/27810959/451-compton-crescent-oshawa
Interested?
Contact us for more information
Satishkumar Swaminathan
Salesperson
30 Eglinton Ave West Suite 7
Mississauga, Ontario L5R 3E7
Xavier Sebastiampillai
Salesperson
30 Eglinton Ave West Suite 7
Mississauga, Ontario L5R 3E7





