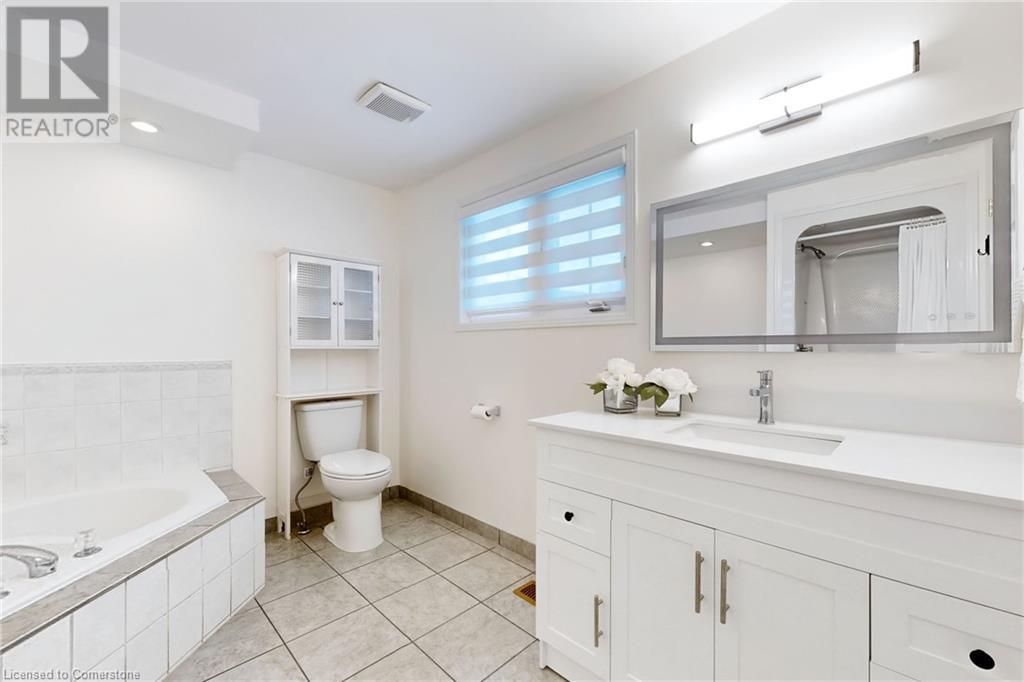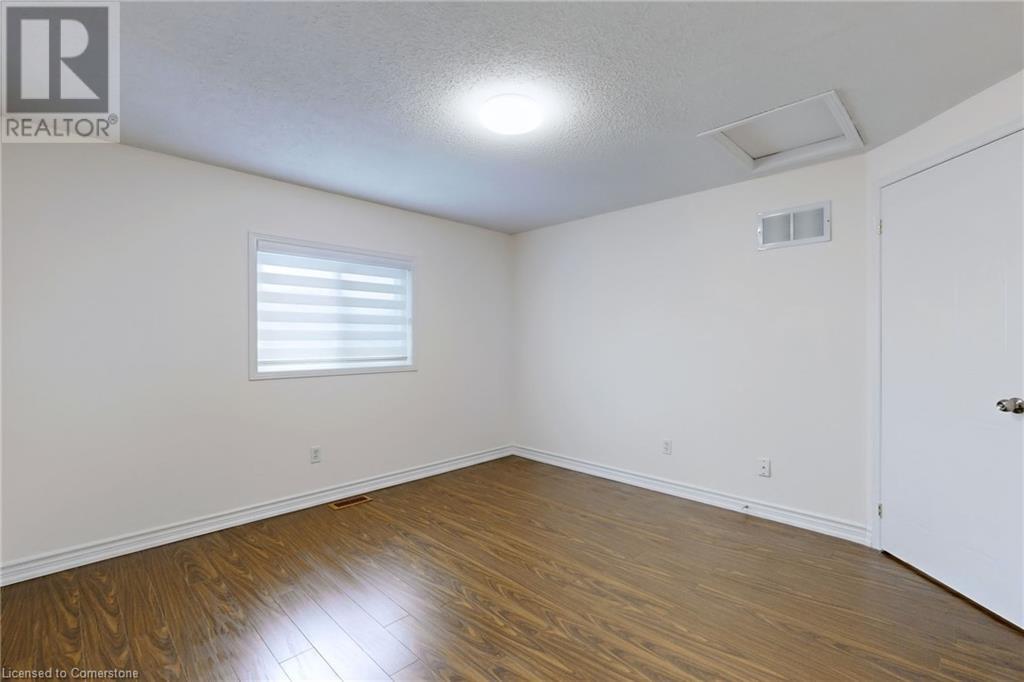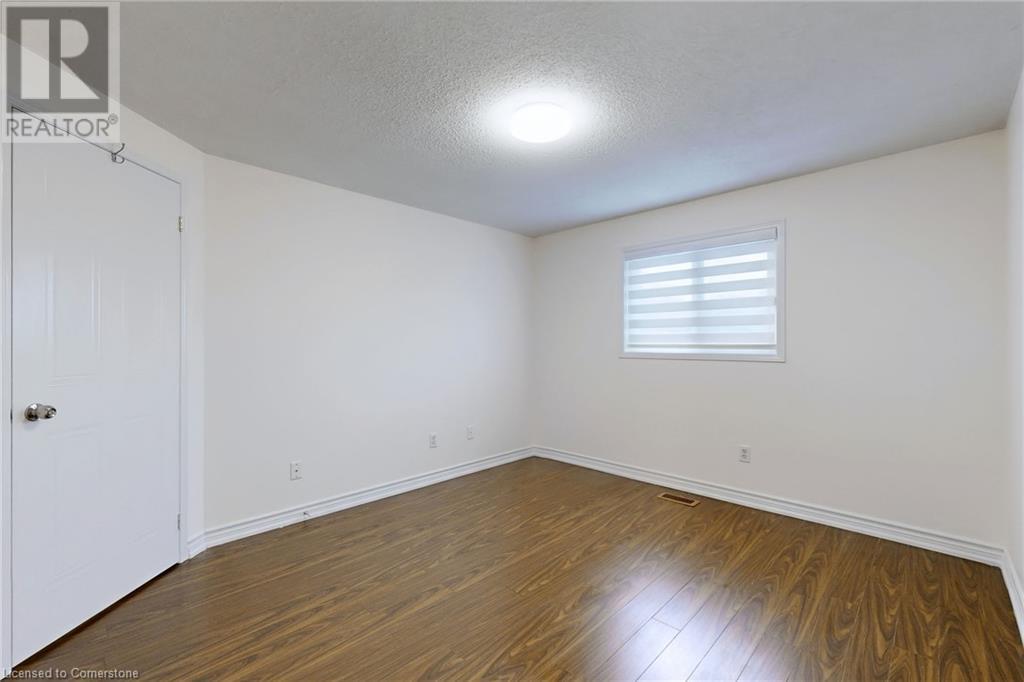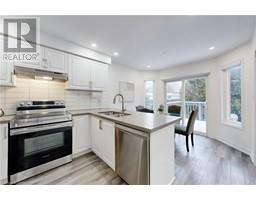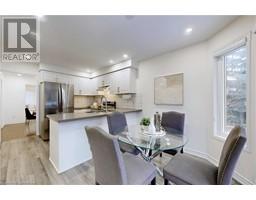451 Compton Crescent Oshawa, Ontario L1G 8C7
$939,999
Beautifully finished home, top to bottom, is ready for you to move in and enjoy! Freshly painted with a bright and inviting foyer featuring a mirrored hall closet door. The main floor boasts a convenient laundry room and a stylish kitchen with a cozy breakfast area overlooking the spacious family room. Step outside to a large, pie-shaped fenced backyard with a walkout deck—perfect for entertaining! The primary bedroom is a true retreat, complete with an ensuite and a walk-in closet. The fabulous, sun-filled walkout basement offers incredible versatility, featuring an additional bedroom, a great room with a gas fireplace, and a walkout to a lower deck. This space can easily be converted into a separate rental unit for additional income. Brand-new Delta blinds, upgraded washrooms with modern vanities and smart mirrors & New Furnace (2022) (id:50886)
Property Details
| MLS® Number | 40697300 |
| Property Type | Single Family |
| Amenities Near By | Park, Schools, Shopping |
| Community Features | Community Centre |
| Equipment Type | Water Heater |
| Features | Corner Site, Automatic Garage Door Opener |
| Parking Space Total | 3 |
| Rental Equipment Type | Water Heater |
Building
| Bathroom Total | 4 |
| Bedrooms Above Ground | 3 |
| Bedrooms Total | 3 |
| Appliances | Dishwasher, Dryer, Refrigerator, Stove, Washer, Hood Fan, Window Coverings, Garage Door Opener |
| Architectural Style | 2 Level |
| Basement Development | Finished |
| Basement Type | Full (finished) |
| Constructed Date | 2014 |
| Construction Style Attachment | Detached |
| Cooling Type | Central Air Conditioning |
| Exterior Finish | Brick, Vinyl Siding |
| Fireplace Present | Yes |
| Fireplace Total | 1 |
| Half Bath Total | 2 |
| Heating Fuel | Natural Gas |
| Heating Type | Forced Air |
| Stories Total | 2 |
| Size Interior | 1,758 Ft2 |
| Type | House |
| Utility Water | Municipal Water |
Parking
| Attached Garage |
Land
| Acreage | No |
| Land Amenities | Park, Schools, Shopping |
| Sewer | Municipal Sewage System |
| Size Frontage | 30 Ft |
| Size Total Text | Under 1/2 Acre |
| Zoning Description | A |
Rooms
| Level | Type | Length | Width | Dimensions |
|---|---|---|---|---|
| Second Level | 4pc Bathroom | Measurements not available | ||
| Second Level | 4pc Bathroom | Measurements not available | ||
| Second Level | Bedroom | 11'8'' x 10'8'' | ||
| Second Level | Bedroom | 11'8'' x 11'8'' | ||
| Second Level | Primary Bedroom | 15'0'' x 12'0'' | ||
| Basement | 2pc Bathroom | Measurements not available | ||
| Main Level | 2pc Bathroom | Measurements not available | ||
| Main Level | Laundry Room | Measurements not available | ||
| Main Level | Family Room | 14'2'' x 12'0'' | ||
| Main Level | Kitchen | 16'7'' x 10'2'' | ||
| Main Level | Dining Room | 10'2'' x 10'2'' | ||
| Main Level | Living Room | 14'8'' x 10'2'' |
https://www.realtor.ca/real-estate/27894833/451-compton-crescent-oshawa
Contact Us
Contact us for more information
Satishkumar Swaminathan
Salesperson
30 Eglinton Ave West Suite 7
Mississauga, Ontario L5R 3E7
(905) 568-2121
(905) 568-2588
www.royallepagesignature.com/
30 Eglinton Ave West Suite 7
Mississauga, Ontario L5R 3E7
(905) 568-2121
(905) 568-2588
www.royallepagesignature.com/























