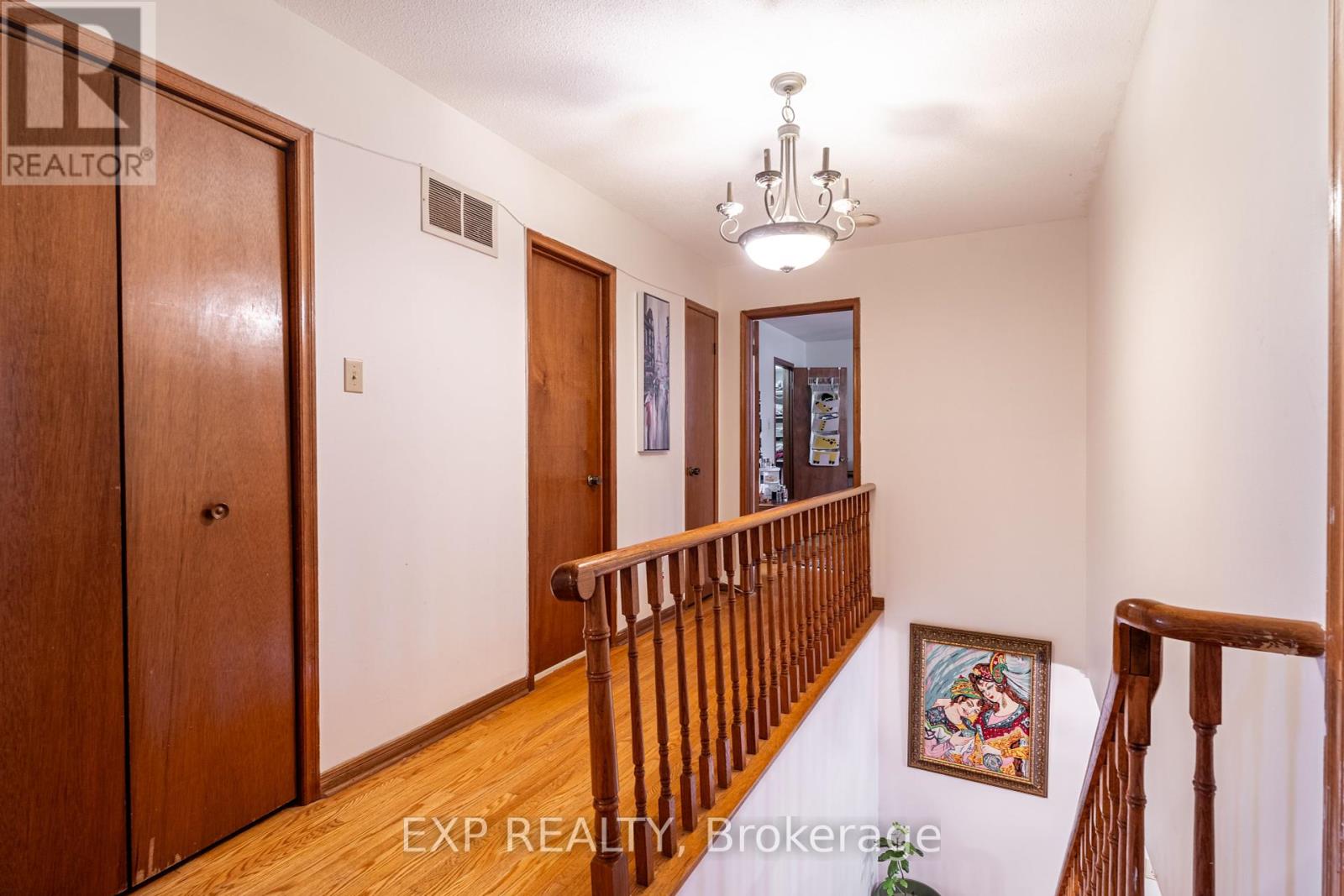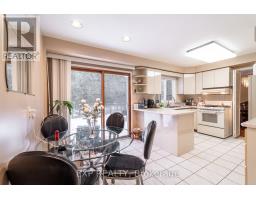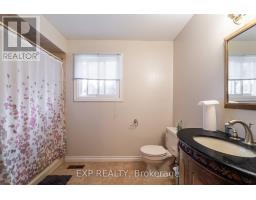451 Palmer Avenue Richmond Hill, Ontario L4C 1R2
4 Bedroom
3 Bathroom
2,000 - 2,500 ft2
Fireplace
Central Air Conditioning
Forced Air
$3,800 Monthly
Welcome To 451 Palmer Avenue! A Great Family Home Located In The Heart Of Richmond Hill.Fully Self Contained Main And Second Floor Unit W/Ensuite Laundry (Basement Not Included). BackyardExclusive Use For Main Floor Tenant. Walking Distance To Public Transit, Schools And Stores. (id:50886)
Property Details
| MLS® Number | N11986628 |
| Property Type | Single Family |
| Community Name | Harding |
| Parking Space Total | 4 |
Building
| Bathroom Total | 3 |
| Bedrooms Above Ground | 4 |
| Bedrooms Total | 4 |
| Appliances | Central Vacuum, Dishwasher, Dryer, Garage Door Opener, Refrigerator, Stove, Window Coverings |
| Construction Style Attachment | Detached |
| Cooling Type | Central Air Conditioning |
| Exterior Finish | Brick, Aluminum Siding |
| Fireplace Present | Yes |
| Flooring Type | Hardwood, Ceramic, Parquet |
| Half Bath Total | 1 |
| Heating Fuel | Natural Gas |
| Heating Type | Forced Air |
| Stories Total | 2 |
| Size Interior | 2,000 - 2,500 Ft2 |
| Type | House |
| Utility Water | Municipal Water |
Parking
| Attached Garage | |
| Garage |
Land
| Acreage | No |
| Sewer | Sanitary Sewer |
Rooms
| Level | Type | Length | Width | Dimensions |
|---|---|---|---|---|
| Main Level | Living Room | 5.72 m | 3.65 m | 5.72 m x 3.65 m |
| Main Level | Dining Room | 3.28 m | 3.05 m | 3.28 m x 3.05 m |
| Main Level | Kitchen | 5.18 m | 3.28 m | 5.18 m x 3.28 m |
| Main Level | Family Room | 4.86 m | 3.31 m | 4.86 m x 3.31 m |
| Main Level | Laundry Room | 2.43 m | 1.3 m | 2.43 m x 1.3 m |
| Upper Level | Primary Bedroom | 5.68 m | 3.8 m | 5.68 m x 3.8 m |
| Upper Level | Bedroom 2 | 3.44 m | 3.23 m | 3.44 m x 3.23 m |
| Upper Level | Bedroom 3 | 3.2 m | 2.9 m | 3.2 m x 2.9 m |
| Upper Level | Bedroom 4 | 4.22 m | 2.74 m | 4.22 m x 2.74 m |
https://www.realtor.ca/real-estate/27948699/451-palmer-avenue-richmond-hill-harding-harding
Contact Us
Contact us for more information
Arash Hosseini
Salesperson
Exp Realty
(866) 530-7737













































