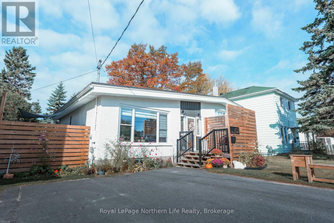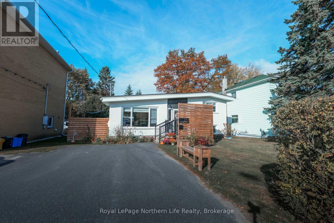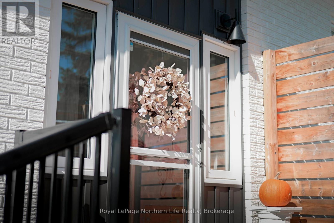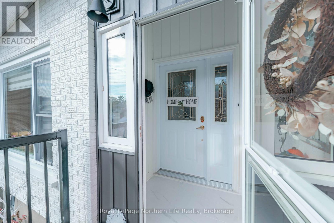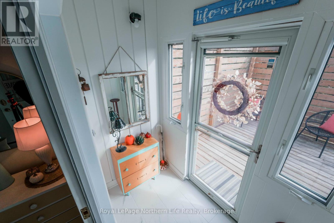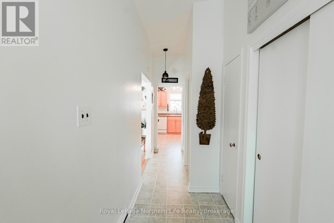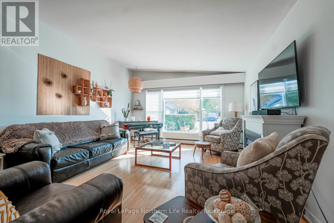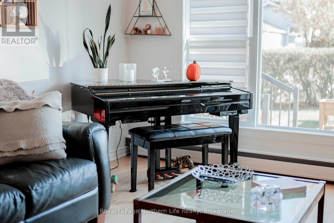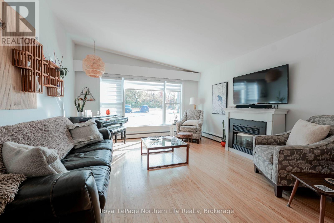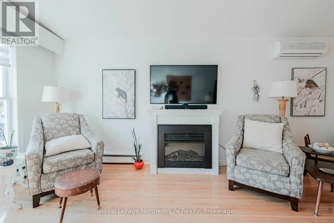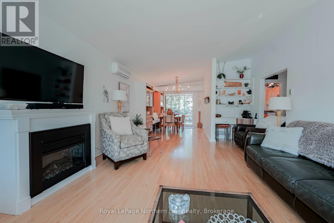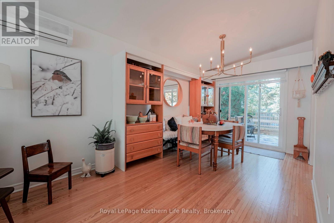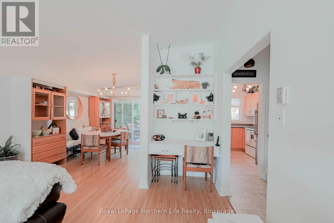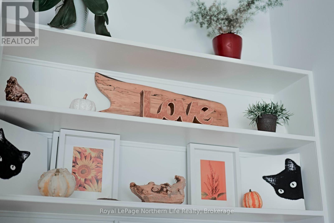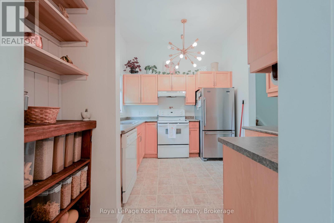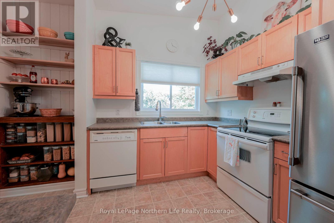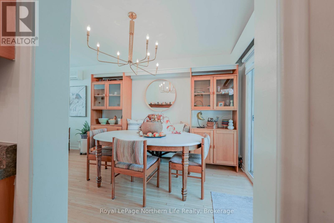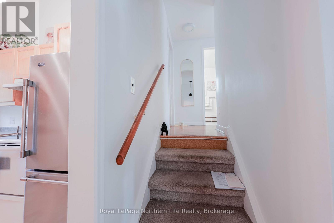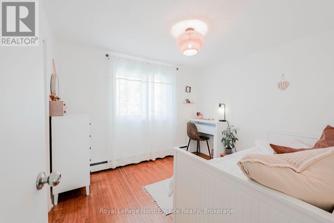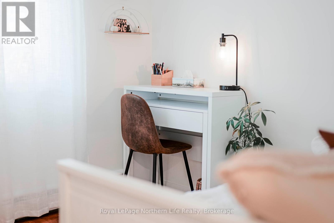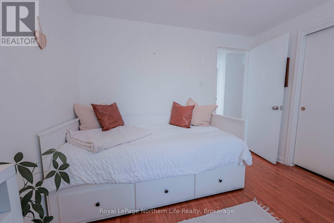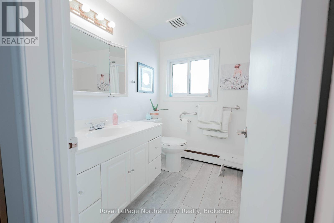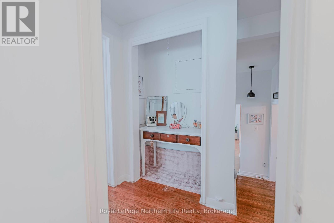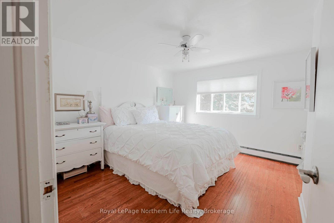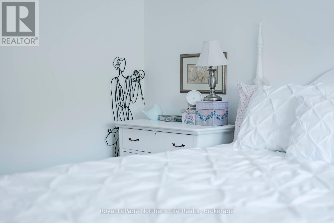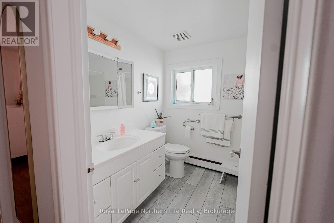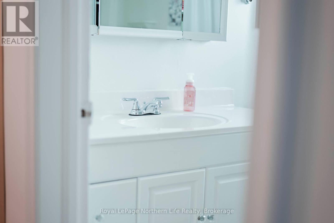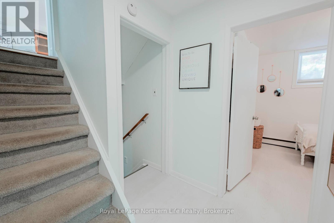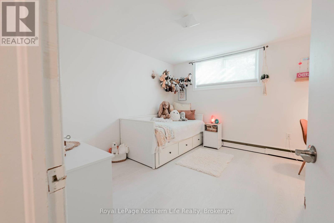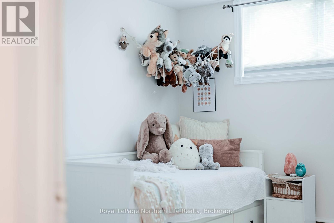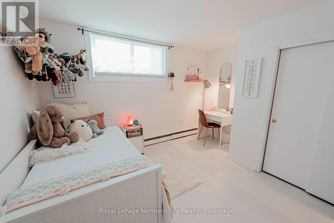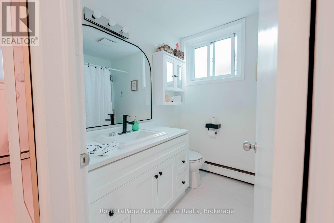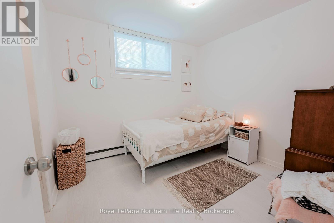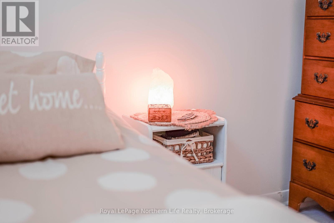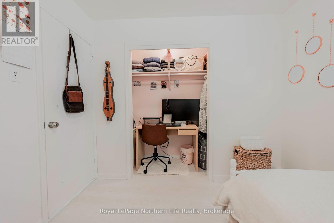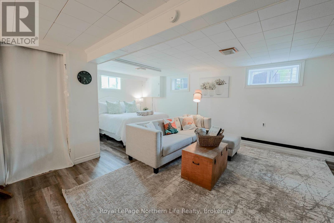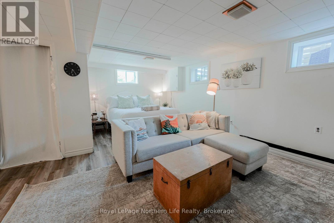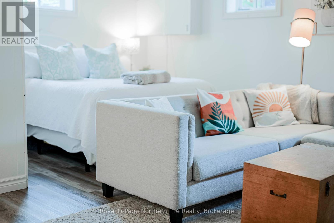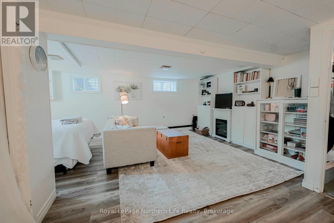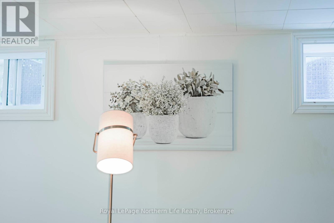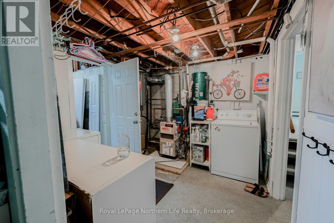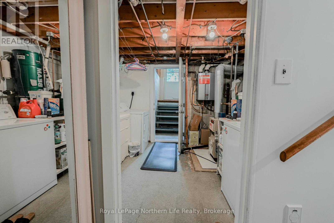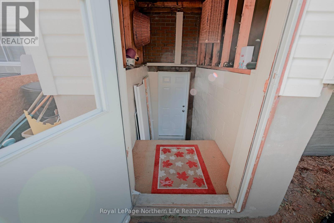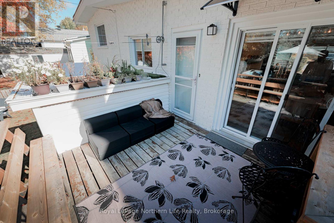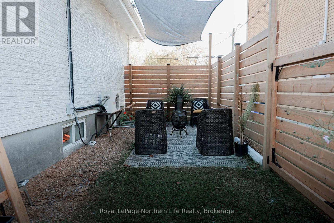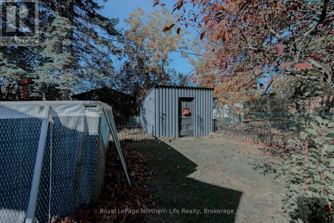451 Stones Street North Bay, Ontario P1B 6B7
$449,999
This charming 4-bedroom, 2-bath detached home offers far more than meets the eye. Freshly painted throughout, it features a beautifully updated downstairs washroom, new flooring in the lower level, upgraded light fixtures, and a welcoming entrance finished with new ceramic tile. The kitchen has been enhanced with a convenient pantry nook for added storage and functionality. The exterior has been completely updated with a new patio door, refreshed front porch, painted brick, partially new fencing, and built-in seating around the back deck. Enjoy a large fenced backyard with an above-ground pool perfect for entertaining or family fun. Nestled on a quiet dead-end street beside a playground and close to schools and parks, this home is ideal for families. Additional highlights include a metal roof, separate entrance, spacious rec room in the basement, and in-law suite potential for added flexibility. A must-see property that blends comfort, updates, and space in a fantastic location! (id:50886)
Property Details
| MLS® Number | X12461405 |
| Property Type | Single Family |
| Community Name | Central |
| Amenities Near By | Hospital, Park, Place Of Worship, Schools |
| Community Features | School Bus |
| Equipment Type | Water Heater - Tankless, Water Heater |
| Features | Cul-de-sac, Flat Site, Sump Pump |
| Parking Space Total | 4 |
| Pool Type | Above Ground Pool |
| Rental Equipment Type | Water Heater - Tankless, Water Heater |
| Structure | Deck, Shed |
Building
| Bathroom Total | 2 |
| Bedrooms Above Ground | 2 |
| Bedrooms Below Ground | 2 |
| Bedrooms Total | 4 |
| Age | 51 To 99 Years |
| Appliances | Central Vacuum, Water Heater - Tankless, Dishwasher, Dryer, Freezer, Stove, Washer, Refrigerator |
| Basement Development | Finished |
| Basement Features | Separate Entrance |
| Basement Type | N/a (finished) |
| Construction Style Attachment | Detached |
| Construction Style Split Level | Sidesplit |
| Cooling Type | Wall Unit |
| Exterior Finish | Brick |
| Foundation Type | Block |
| Heating Fuel | Natural Gas |
| Heating Type | Hot Water Radiator Heat |
| Size Interior | 1,100 - 1,500 Ft2 |
| Type | House |
| Utility Water | Municipal Water |
Parking
| No Garage |
Land
| Acreage | No |
| Land Amenities | Hospital, Park, Place Of Worship, Schools |
| Sewer | Sanitary Sewer |
| Size Irregular | 50 X 125 Acre |
| Size Total Text | 50 X 125 Acre|1/2 - 1.99 Acres |
| Zoning Description | Sfr |
Rooms
| Level | Type | Length | Width | Dimensions |
|---|---|---|---|---|
| Basement | Recreational, Games Room | 6.096 m | 6.096 m | 6.096 m x 6.096 m |
| Basement | Utility Room | 3.07 m | 2.713 m | 3.07 m x 2.713 m |
| Basement | Other | 2.98 m | 2.68 m | 2.98 m x 2.68 m |
| Lower Level | Bedroom 3 | 3.62 m | 3.7 m | 3.62 m x 3.7 m |
| Lower Level | Bedroom 4 | 2.804 m | 3.1 m | 2.804 m x 3.1 m |
| Lower Level | Bathroom | 1.981 m | 2.316 m | 1.981 m x 2.316 m |
| Main Level | Kitchen | 2.77 m | 3.478 m | 2.77 m x 3.478 m |
| Main Level | Other | 4.977 m | 2.073 m | 4.977 m x 2.073 m |
| Main Level | Living Room | 9.247 m | 4.157 m | 9.247 m x 4.157 m |
| Upper Level | Bedroom | 3.673 m | 3.84 m | 3.673 m x 3.84 m |
| Upper Level | Bedroom 2 | 2.804 m | 3.109 m | 2.804 m x 3.109 m |
| Upper Level | Bathroom | 2.103 m | 2.377 m | 2.103 m x 2.377 m |
Utilities
| Electricity | Installed |
| Sewer | Installed |
https://www.realtor.ca/real-estate/28987439/451-stones-street-north-bay-central-central
Contact Us
Contact us for more information
Himanshu Verma
Salesperson
117 Chippewa Street West
North Bay, Ontario P1B 6G3
(705) 472-2980

