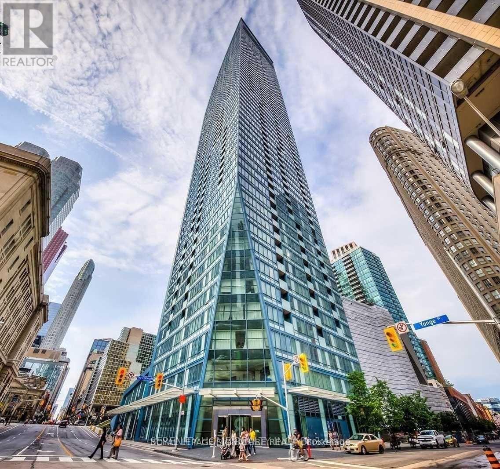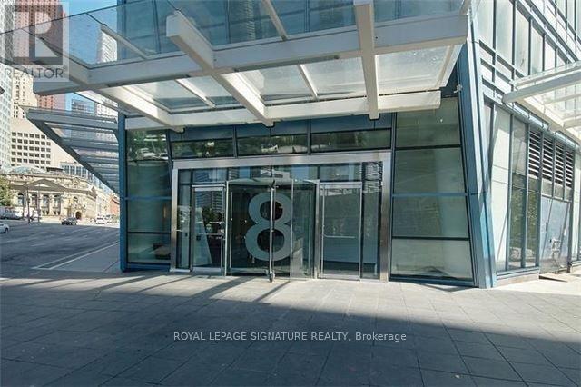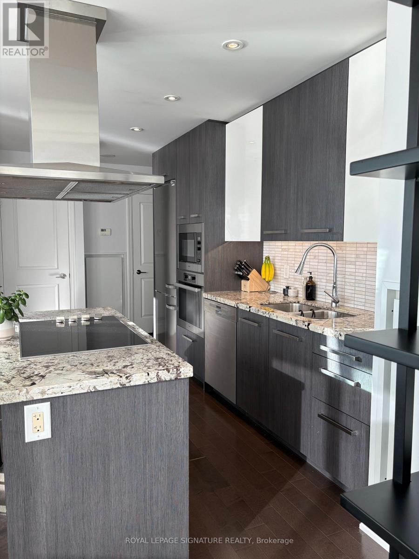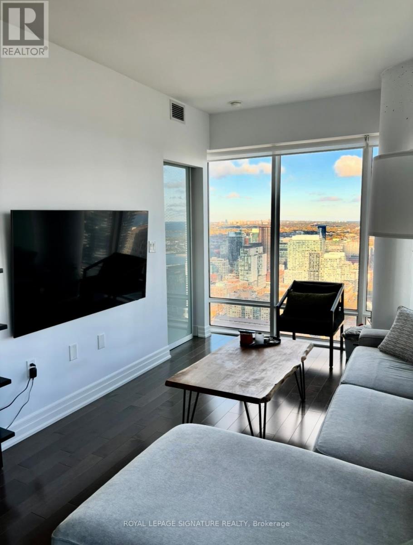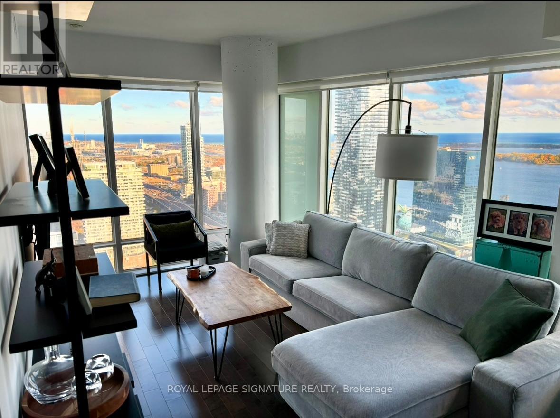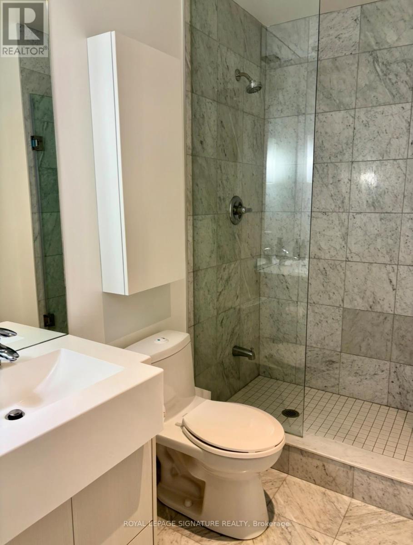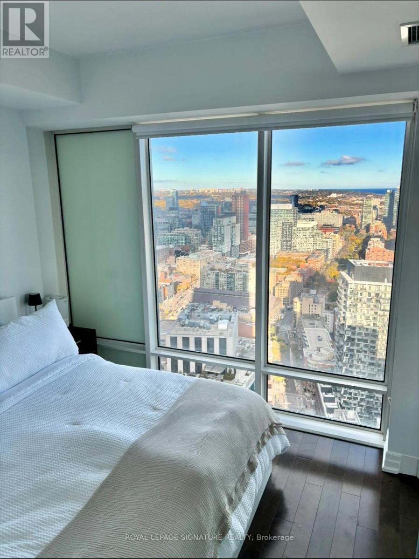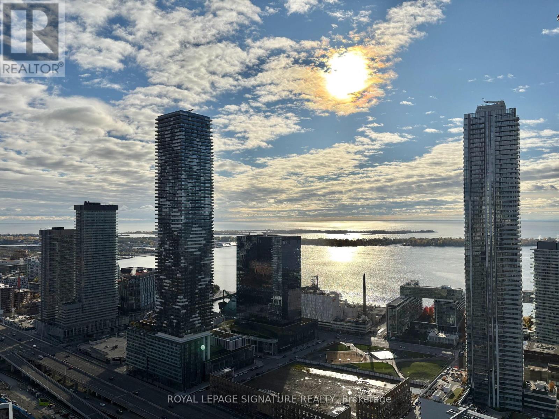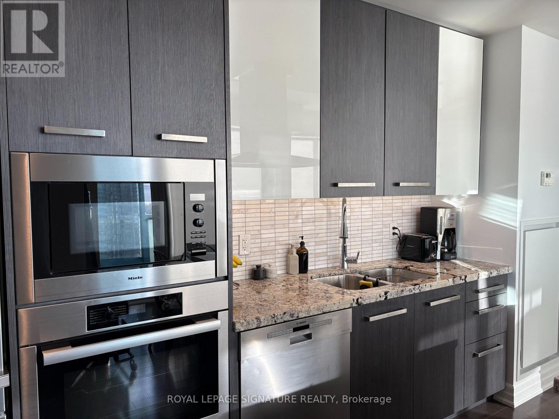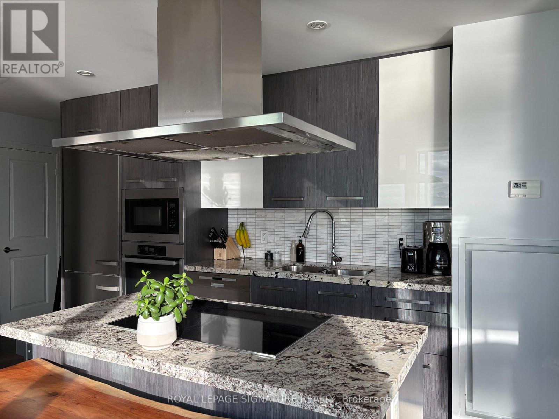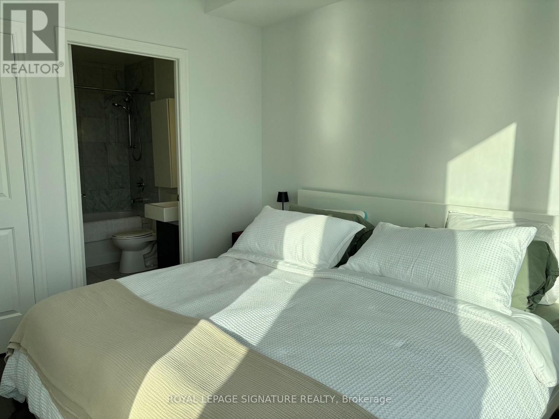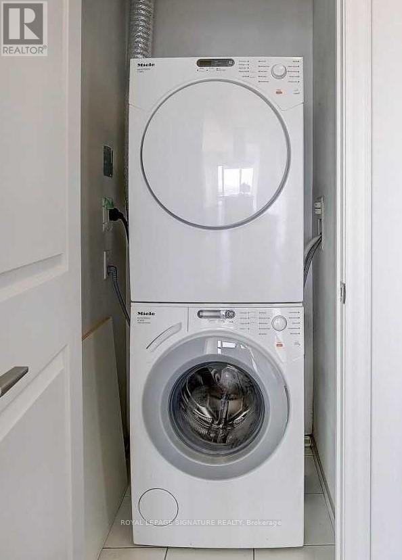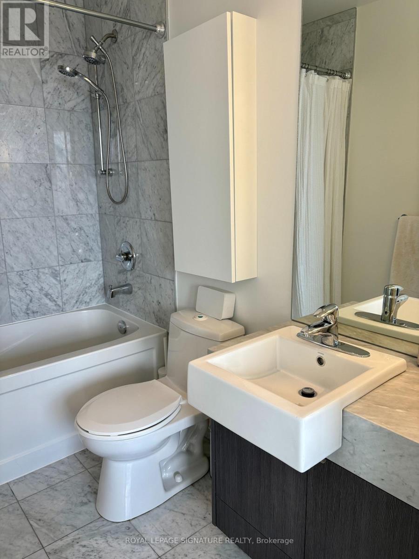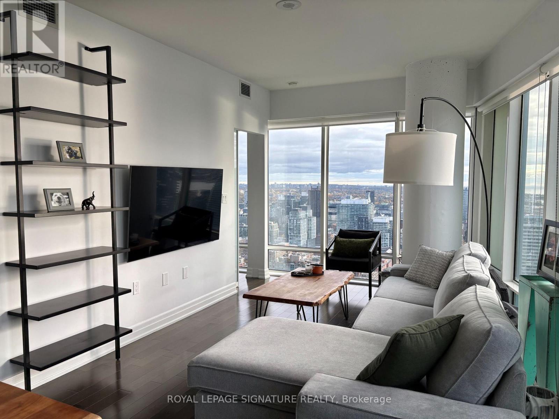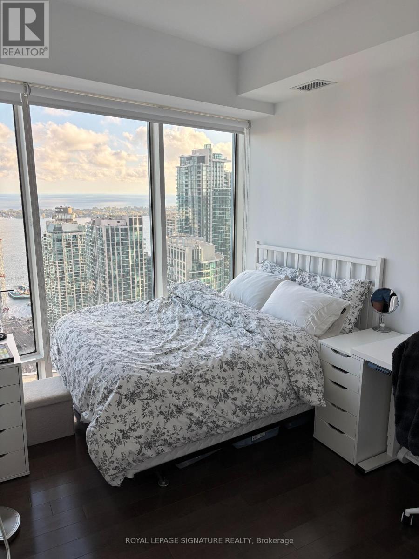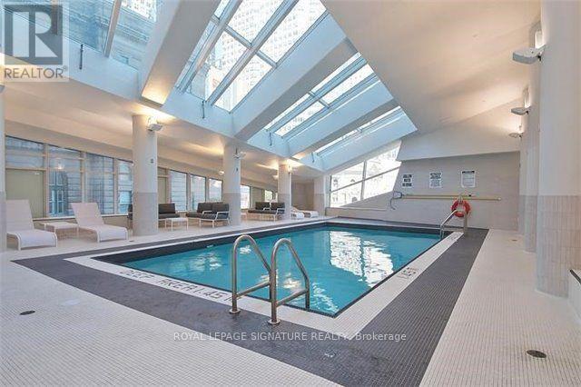4510 - 8 The Esplanade Toronto, Ontario M5E 0A6
2 Bedroom
2 Bathroom
800 - 899 ft2
Central Air Conditioning
Forced Air
Waterfront
$3,500 Monthly
This L-Tower Beautiful Corner Unit is in the Heart of the Waterfront Community; Offering open concept 2 Bedroom, 2 Bathroom with Parking and Locker; Breathtaking Southeast view of Lake and City; Large Master with ensuite; Abundance of Natural Light, Floor to Ceiling Windows; Granite Countertops; Designer Island; \\Miele Stainless Steel App; Hardwood Flooring Throughout. Steps To St. Lawrence Market, Theatres, Restaurants, Park, Transit, Highway access. Great Building Amenities-Concierge, Indoor Pool, Gym, Media Room, Party Room. (id:50886)
Property Details
| MLS® Number | C12507924 |
| Property Type | Single Family |
| Community Name | Waterfront Communities C8 |
| Amenities Near By | Hospital, Park, Public Transit |
| Community Features | Pets Not Allowed |
| Features | Balcony, Carpet Free |
| Parking Space Total | 1 |
| View Type | Lake View |
| Water Front Type | Waterfront |
Building
| Bathroom Total | 2 |
| Bedrooms Above Ground | 2 |
| Bedrooms Total | 2 |
| Age | 11 To 15 Years |
| Amenities | Security/concierge, Exercise Centre, Party Room, Sauna, Storage - Locker |
| Appliances | Oven - Built-in, Range, Cooktop, Dryer, Hood Fan, Oven, Washer, Refrigerator |
| Basement Type | None |
| Cooling Type | Central Air Conditioning |
| Exterior Finish | Brick, Concrete |
| Fire Protection | Security Guard |
| Flooring Type | Hardwood |
| Heating Fuel | Natural Gas |
| Heating Type | Forced Air |
| Size Interior | 800 - 899 Ft2 |
| Type | Apartment |
Parking
| Underground | |
| Garage |
Land
| Access Type | Public Road |
| Acreage | No |
| Land Amenities | Hospital, Park, Public Transit |
| Surface Water | Lake/pond |
Rooms
| Level | Type | Length | Width | Dimensions |
|---|---|---|---|---|
| Main Level | Living Room | 6.96 m | 3.35 m | 6.96 m x 3.35 m |
| Main Level | Dining Room | 6.96 m | 3.35 m | 6.96 m x 3.35 m |
| Main Level | Kitchen | 3.84 m | 2.96 m | 3.84 m x 2.96 m |
| Main Level | Primary Bedroom | 3.48 m | 3.05 m | 3.48 m x 3.05 m |
| Main Level | Bedroom 2 | 3.23 m | 2.74 m | 3.23 m x 2.74 m |
Contact Us
Contact us for more information
Photini Coliviras
Salesperson
(416) 554-4692
www.yourhomesellers.ca/
Royal LePage Signature Realty
8 Sampson Mews Suite 201 The Shops At Don Mills
Toronto, Ontario M3C 0H5
8 Sampson Mews Suite 201 The Shops At Don Mills
Toronto, Ontario M3C 0H5
(416) 443-0300
(416) 443-8619

