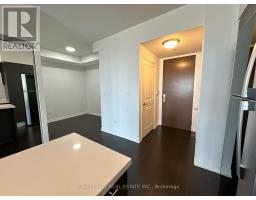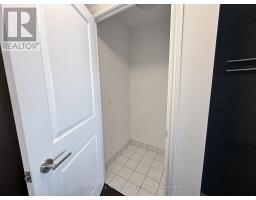4512 - 386 Yonge Street Toronto, Ontario M5B 0A5
$2,750 Monthly
Location! Sunny & Bright 1 Bed + Den Unit With Locker and Unobstructed City Views @ Aura (Yonge & Gerrard) in the heart of Downtown. Separate Den Could Be Small 2nd Bedroom, 696sf, 9' Ceilings, Floor-To-Ceiling Windows. Amenities Include Gym, Outdoor Terrace with BBQs, Party Room, Cyber-Lounge, Billiards Room, Guest Suites, 24Hr Security. Direct Access To TTC Subway. Walk Score 100 - Steps/Mins To Starbucks, Farm Boy, Rexall, LCBO, Banks, Restaurants, Bars, Shopping, Entertainment, Eaton Centre, Vibrant Yonge St, Hospitals, Everything. Walk to U of T, TMU (Ryerson), Bay St Financial District, Hospitals, More. (id:50886)
Property Details
| MLS® Number | C12198131 |
| Property Type | Single Family |
| Community Name | Bay Street Corridor |
| Community Features | Pet Restrictions |
Building
| Bathroom Total | 1 |
| Bedrooms Above Ground | 1 |
| Bedrooms Below Ground | 1 |
| Bedrooms Total | 2 |
| Age | 6 To 10 Years |
| Amenities | Storage - Locker |
| Appliances | Dishwasher, Dryer, Microwave, Range, Washer, Window Coverings, Refrigerator |
| Cooling Type | Central Air Conditioning |
| Heating Fuel | Natural Gas |
| Heating Type | Forced Air |
| Size Interior | 600 - 699 Ft2 |
| Type | Apartment |
Parking
| Underground | |
| Garage |
Land
| Acreage | No |
Rooms
| Level | Type | Length | Width | Dimensions |
|---|---|---|---|---|
| Flat | Living Room | 7.92 m | 3.05 m | 7.92 m x 3.05 m |
| Flat | Dining Room | 7.92 m | 3.05 m | 7.92 m x 3.05 m |
| Flat | Kitchen | 7.92 m | 3.05 m | 7.92 m x 3.05 m |
| Flat | Bedroom | 3.58 m | 2.82 m | 3.58 m x 2.82 m |
| Flat | Den | 2.13 m | 2.44 m | 2.13 m x 2.44 m |
Contact Us
Contact us for more information
Jeffery E. Train
Salesperson
441 Spadina Road
Toronto, Ontario M5P 2W3
(416) 488-2875
(416) 488-2694
www.foresthill.com/

























