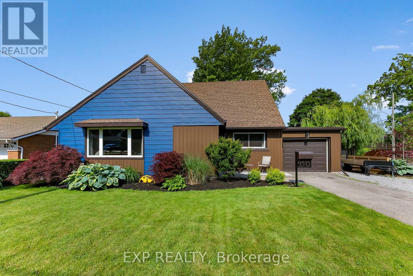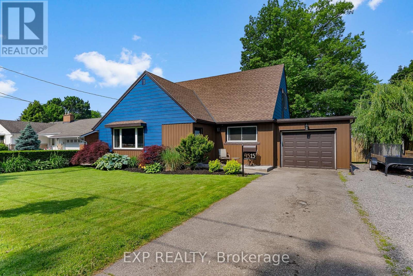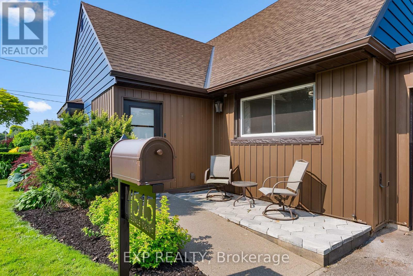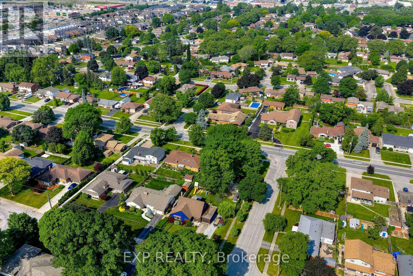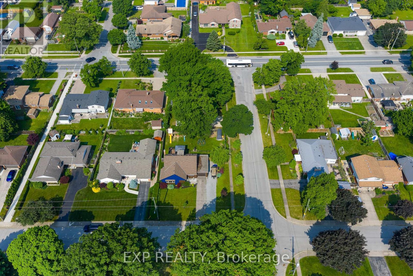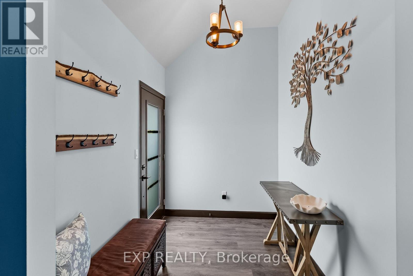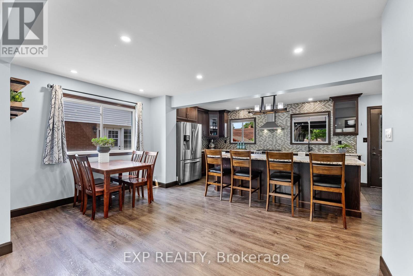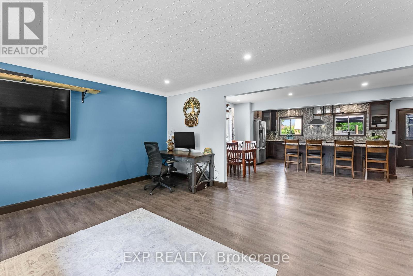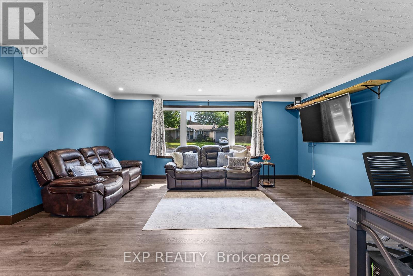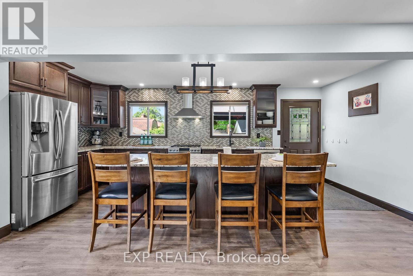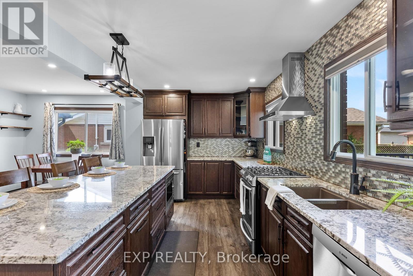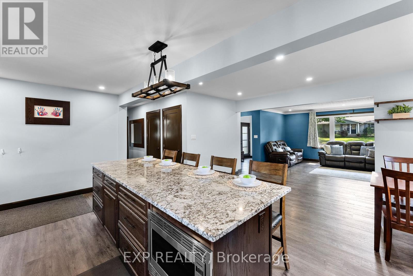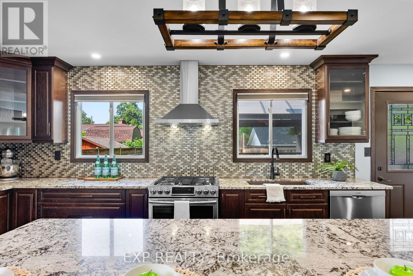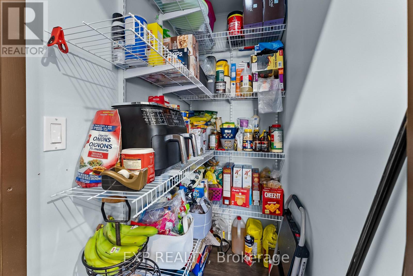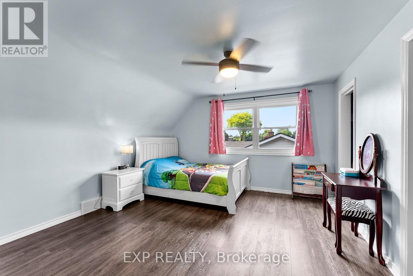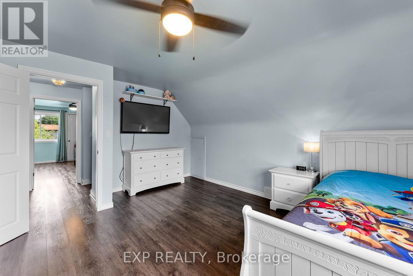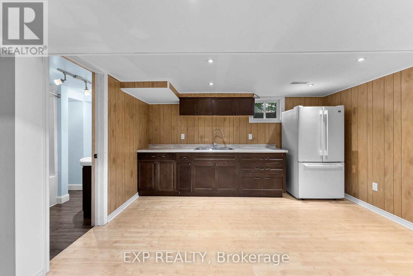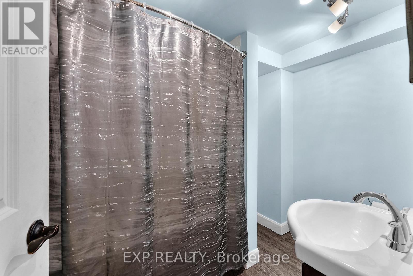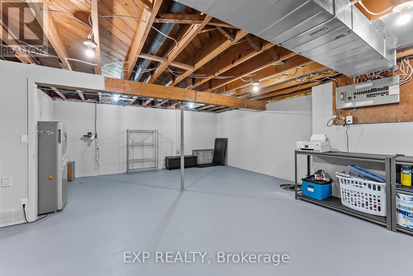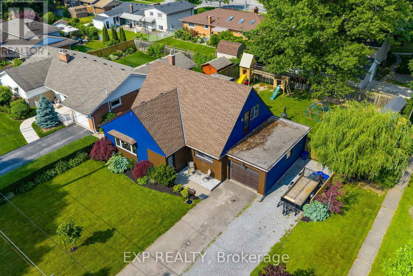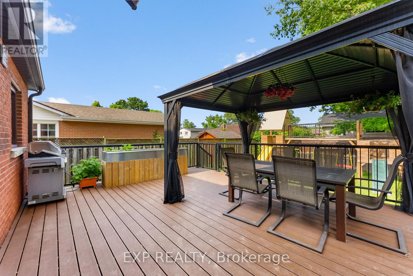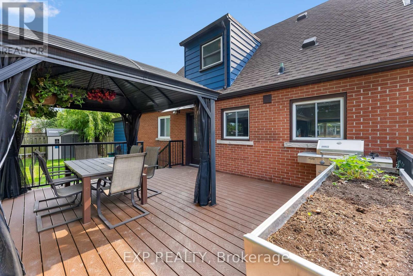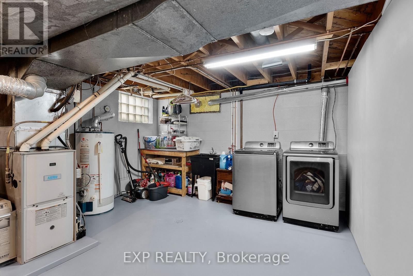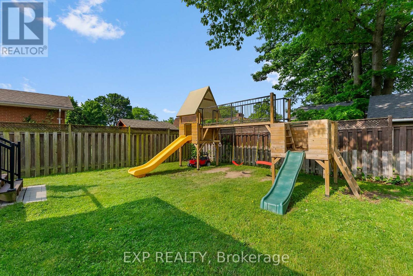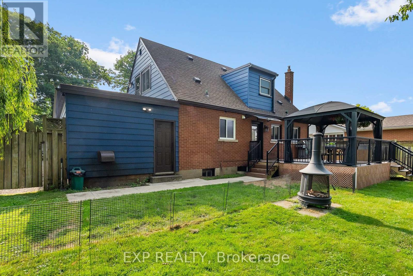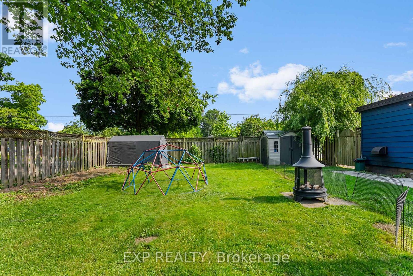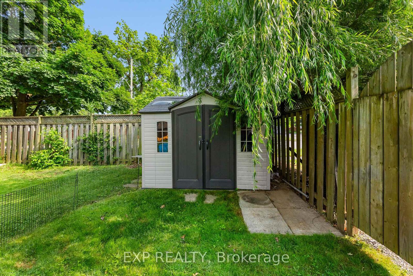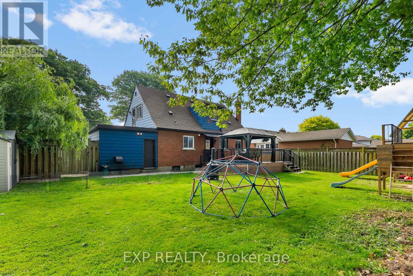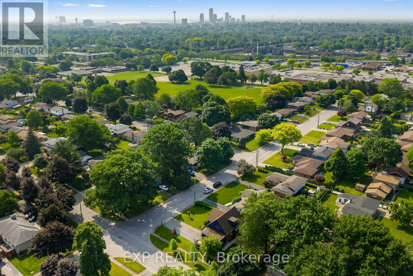4515 Pinedale Drive Niagara Falls, Ontario L2E 6M6
$699,900
Welcome to 4515 Pinedale Drive, a warm updated home thats bigger than most in the neighbourhood and perfect for family living. Step inside to a bright, welcoming foyer with a vaulted ceiling, giving the home an open airy feel right from the start. The heart of the home is the renovated kitchen (2019) with custom oak cabinets, granite counters and sink, extra tall cabinets, soft-close doors and drawers, and a huge 9-foot island thats great for meals, homework, or hanging out. You'll also find newer stainless steel appliances, backsplash to the ceiling, and pot lights throughout. The main floor has durable vinyl flooring, and theres a large pantry just off the kitchen for extra kitchen storage.The primary bedroom has a wonderful walk-in closet with the main bathroom just beside featuring a new vanity with quartz countertop and a tiled walk in shower with glass doors. Upstairs, you'll find two oversized bedrooms both with great closet space and their own full bathroom, perfect for kids, teens, or guests. There is even potential for a walkout balcony off one bedroom! Outside, the home has had a full exterior make-over in 2023, including new board and batten siding, and new soffits, fascia, and eavestroughs. The roof was replaced in 2019. Downstairs, you'll find a large basement with tons of potential for extra living space with recroom, a 2nd kitchen area and full bath, plus plenty of room for storage.The backyard is a dream for kids and families featuring a composite deck with modern railings, a fully fenced oversized yard, and a custom play structure. This home checks all the boxes: great layout, great yard, fresh landscaping, tons of storage, and move-in ready. Its been lovingly maintained and is ready for the next family to enjoy! (id:50886)
Open House
This property has open houses!
2:00 pm
Ends at:4:00 pm
Property Details
| MLS® Number | X12217402 |
| Property Type | Single Family |
| Community Name | 212 - Morrison |
| Amenities Near By | Park, Public Transit, Schools |
| Equipment Type | Water Heater |
| Features | Sump Pump |
| Parking Space Total | 5 |
| Rental Equipment Type | Water Heater |
| Structure | Deck, Patio(s), Shed |
Building
| Bathroom Total | 3 |
| Bedrooms Above Ground | 3 |
| Bedrooms Total | 3 |
| Age | 51 To 99 Years |
| Appliances | Garage Door Opener Remote(s), Dishwasher, Dryer, Microwave, Stove, Washer, Refrigerator |
| Basement Development | Partially Finished |
| Basement Type | Full (partially Finished) |
| Construction Style Attachment | Detached |
| Cooling Type | Central Air Conditioning |
| Exterior Finish | Brick, Vinyl Siding |
| Foundation Type | Block |
| Heating Fuel | Natural Gas |
| Heating Type | Forced Air |
| Stories Total | 2 |
| Size Interior | 1,500 - 2,000 Ft2 |
| Type | House |
| Utility Water | Municipal Water |
Parking
| Attached Garage | |
| Garage |
Land
| Acreage | No |
| Fence Type | Fully Fenced |
| Land Amenities | Park, Public Transit, Schools |
| Landscape Features | Landscaped |
| Sewer | Sanitary Sewer |
| Size Depth | 111 Ft ,9 In |
| Size Frontage | 75 Ft |
| Size Irregular | 75 X 111.8 Ft |
| Size Total Text | 75 X 111.8 Ft|under 1/2 Acre |
| Zoning Description | R1c |
Rooms
| Level | Type | Length | Width | Dimensions |
|---|---|---|---|---|
| Second Level | Bedroom | 3.86 m | 3.86 m | 3.86 m x 3.86 m |
| Second Level | Bedroom | 3.89 m | 4.8 m | 3.89 m x 4.8 m |
| Basement | Family Room | 7.47 m | 4.19 m | 7.47 m x 4.19 m |
| Main Level | Foyer | 2.57 m | 1.98 m | 2.57 m x 1.98 m |
| Main Level | Living Room | 7.59 m | 7.32 m | 7.59 m x 7.32 m |
| Main Level | Kitchen | 2.92 m | 6.05 m | 2.92 m x 6.05 m |
| Main Level | Primary Bedroom | 4.78 m | 3.51 m | 4.78 m x 3.51 m |
https://www.realtor.ca/real-estate/28461643/4515-pinedale-drive-niagara-falls-morrison-212-morrison
Contact Us
Contact us for more information
Emily Barry
Salesperson
4025 Dorchester Rd Unit: 260a
Niagara Falls, Ontario L2E 7K8
(866) 530-7737

