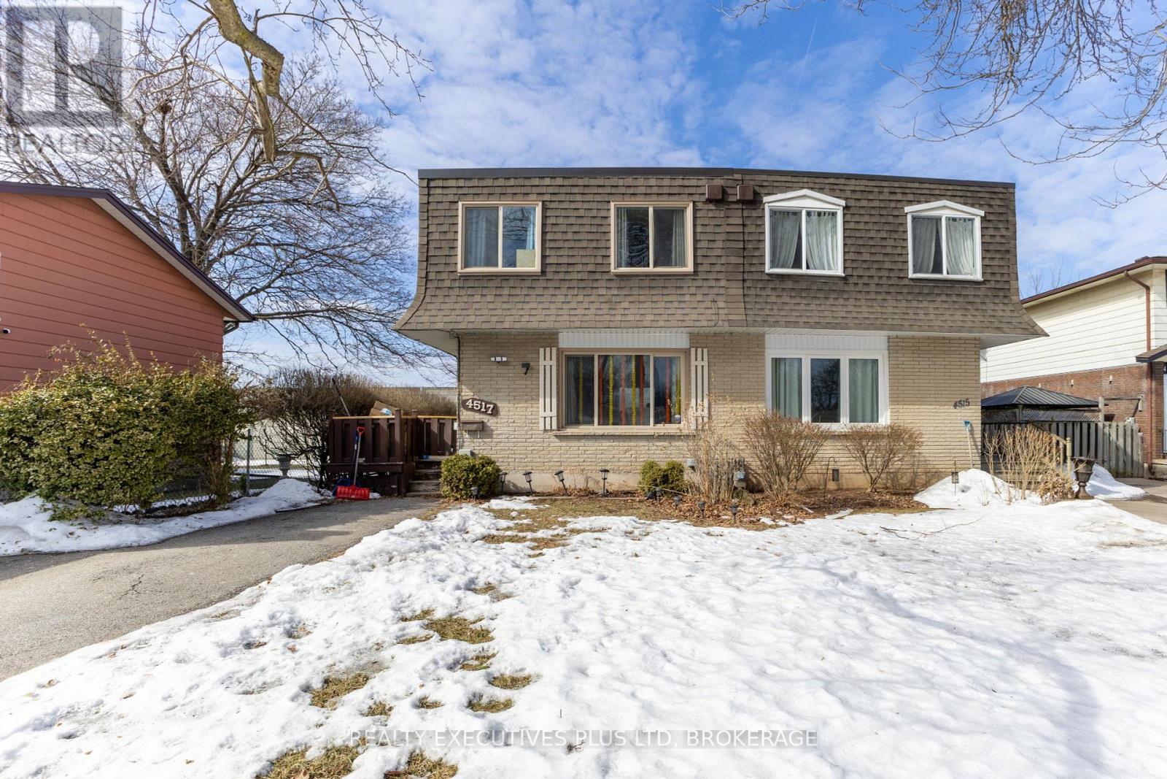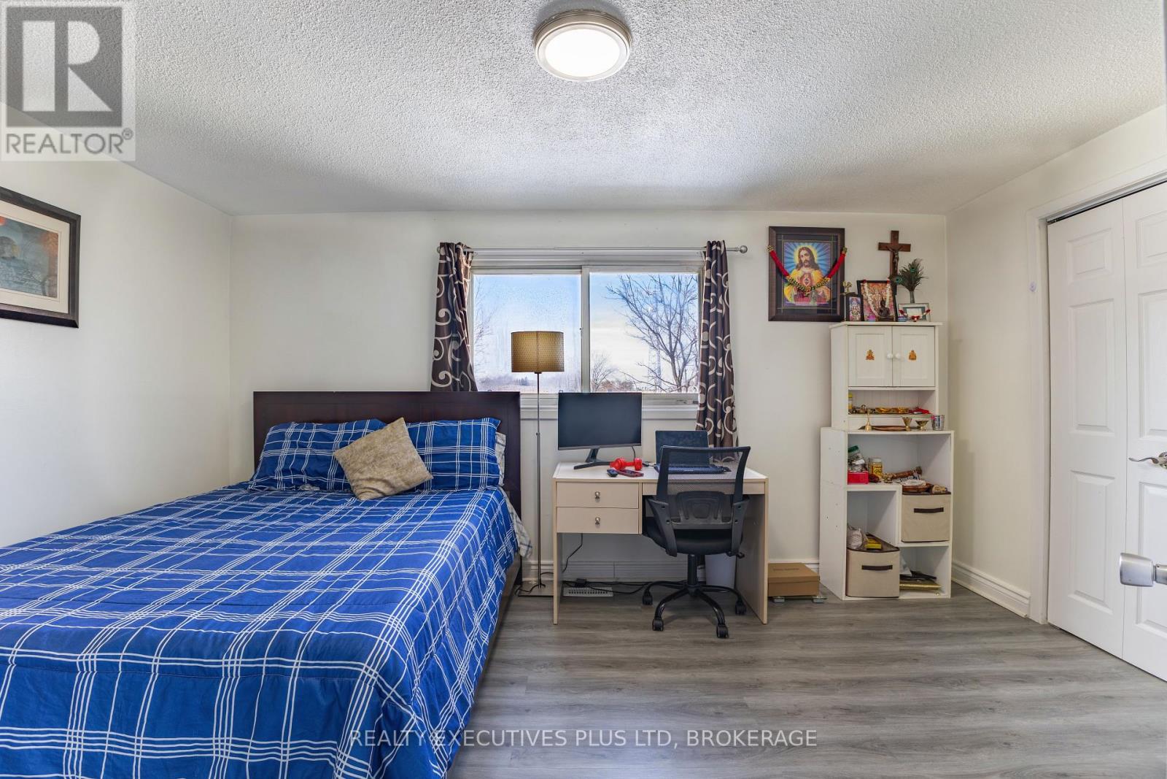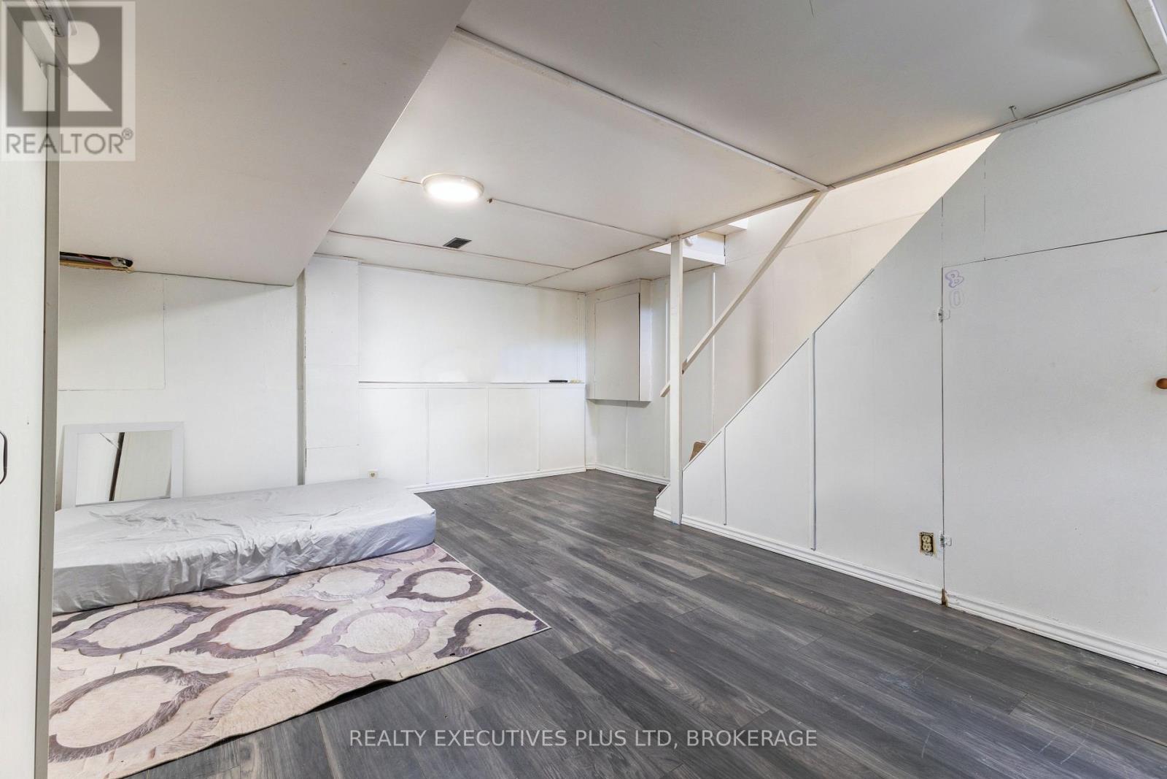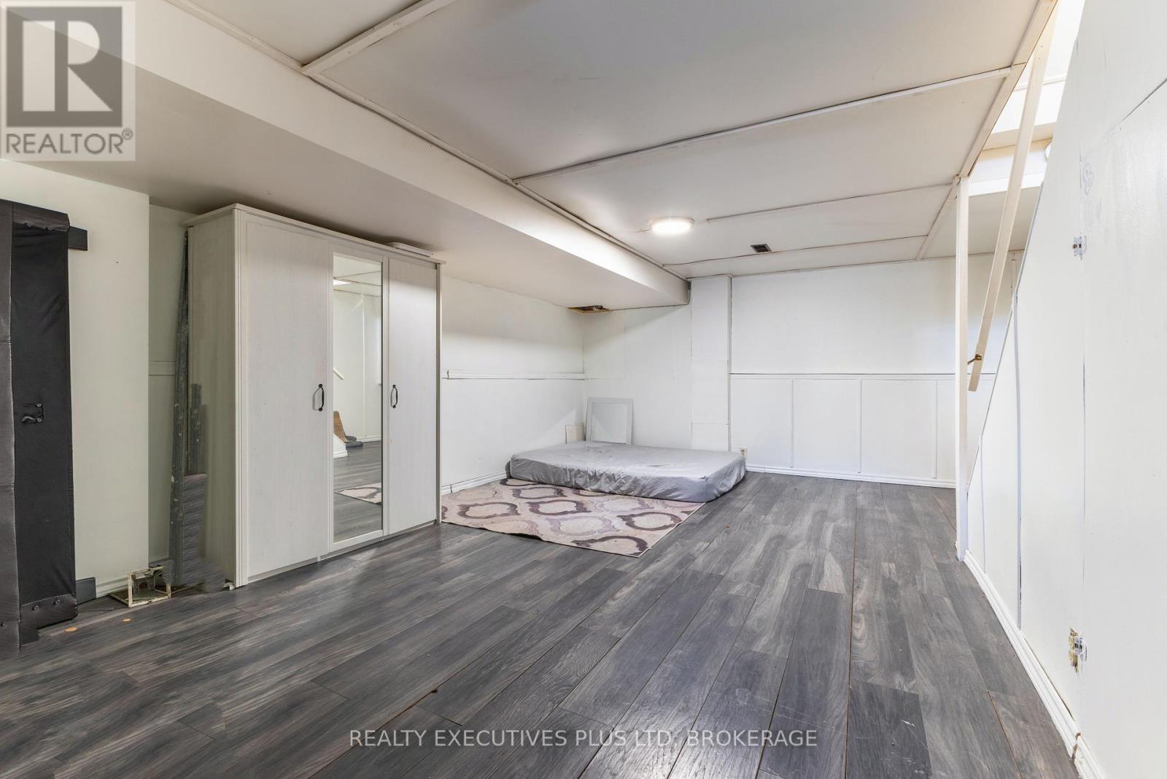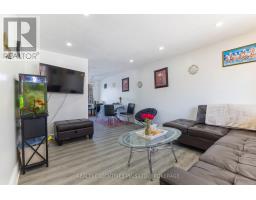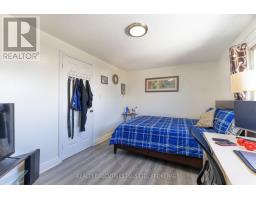4517 Sussex Drive Niagara Falls, Ontario L2E 6S1
$523,500
Move In Ready in a desirable neighbourhood! Newly renovated this 3BR home features an updated kitchen, new flooring, main floor 2pc powder room with 3 good sized bedrooms upstairs and a nicely appointed 4pc bath. Basement has a finished rec room and separate storage/laundry area. Located in the highly desirable North end of Niagara Falls on a quiet cul de sac. This 150ft depth property features no rear neighbours and is close to schools, parks, shopping and restaurants, and easy access to the QEW. (id:50886)
Property Details
| MLS® Number | X11999953 |
| Property Type | Single Family |
| Community Name | 212 - Morrison |
| Amenities Near By | Schools, Public Transit, Place Of Worship |
| Community Features | School Bus |
| Equipment Type | Water Heater |
| Features | Cul-de-sac, Carpet Free |
| Parking Space Total | 3 |
| Rental Equipment Type | Water Heater |
Building
| Bathroom Total | 2 |
| Bedrooms Above Ground | 3 |
| Bedrooms Total | 3 |
| Age | 51 To 99 Years |
| Appliances | Water Meter |
| Basement Development | Finished |
| Basement Type | Full (finished) |
| Construction Style Attachment | Semi-detached |
| Cooling Type | Central Air Conditioning |
| Exterior Finish | Vinyl Siding |
| Flooring Type | Laminate |
| Foundation Type | Poured Concrete |
| Half Bath Total | 1 |
| Heating Fuel | Natural Gas |
| Heating Type | Forced Air |
| Stories Total | 2 |
| Size Interior | 700 - 1,100 Ft2 |
| Type | House |
| Utility Water | Municipal Water |
Parking
| No Garage |
Land
| Acreage | No |
| Fence Type | Fenced Yard |
| Land Amenities | Schools, Public Transit, Place Of Worship |
| Sewer | Sanitary Sewer |
| Size Depth | 150 Ft |
| Size Frontage | 25 Ft ,8 In |
| Size Irregular | 25.7 X 150 Ft |
| Size Total Text | 25.7 X 150 Ft |
| Zoning Description | R2 |
Rooms
| Level | Type | Length | Width | Dimensions |
|---|---|---|---|---|
| Second Level | Bedroom | 4.52 m | 2.92 m | 4.52 m x 2.92 m |
| Second Level | Bedroom 2 | 3.3 m | 2.69 m | 3.3 m x 2.69 m |
| Second Level | Bedroom 3 | 2.74 m | 2.62 m | 2.74 m x 2.62 m |
| Basement | Recreational, Games Room | 5.49 m | 3 m | 5.49 m x 3 m |
| Main Level | Living Room | 4.27 m | 3 m | 4.27 m x 3 m |
| Main Level | Dining Room | 3.96 m | 2.01 m | 3.96 m x 2.01 m |
| Main Level | Kitchen | 2.51 m | 2.43 m | 2.51 m x 2.43 m |
Utilities
| Cable | Available |
| Sewer | Installed |
Contact Us
Contact us for more information
Aneta Fleming
Broker
5853 Royal Manor Drive
Niagara Falls, Ontario L2G 1E9
(905) 354-7777
(905) 358-3948
www.realtyexecutives.com/
Jason Fleming
Broker
5853 Royal Manor Drive
Niagara Falls, Ontario L2G 1E9
(905) 354-7777
(905) 358-3948
www.realtyexecutives.com/


