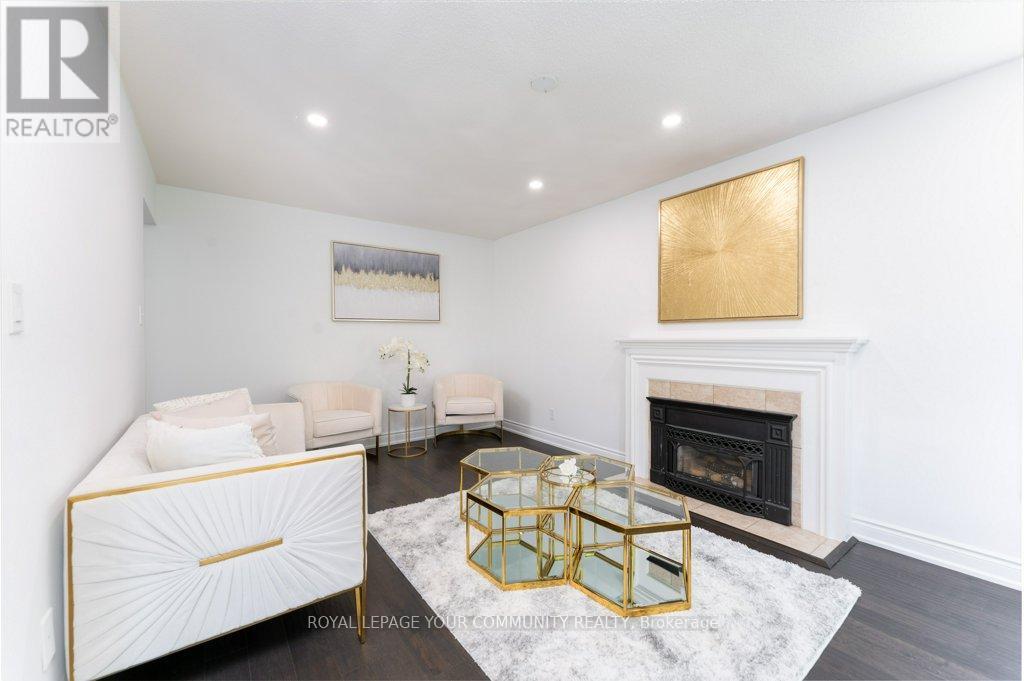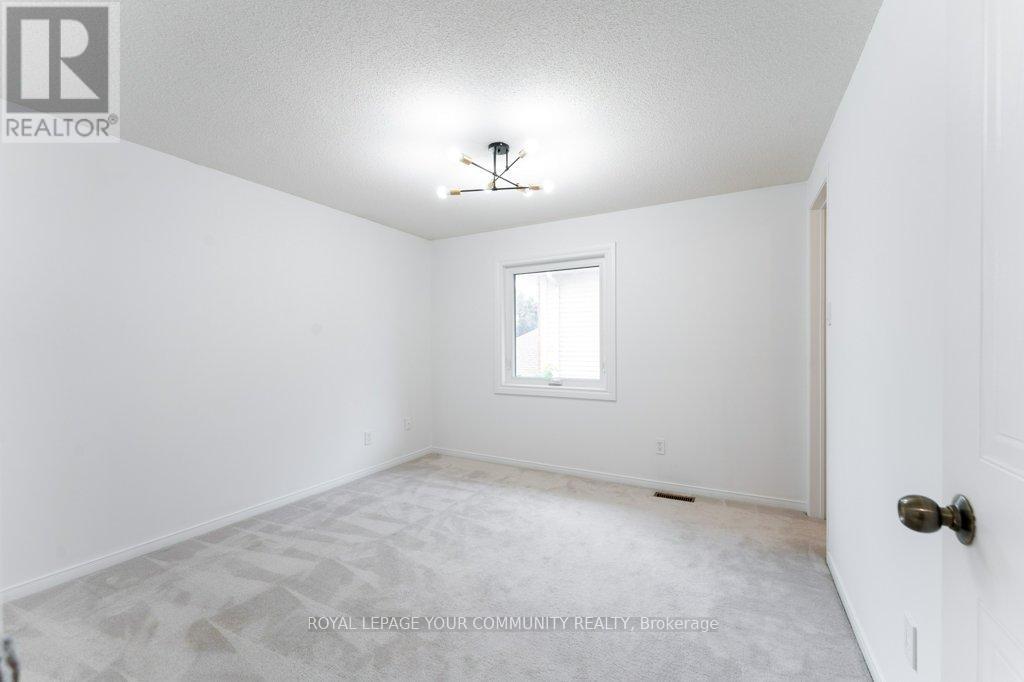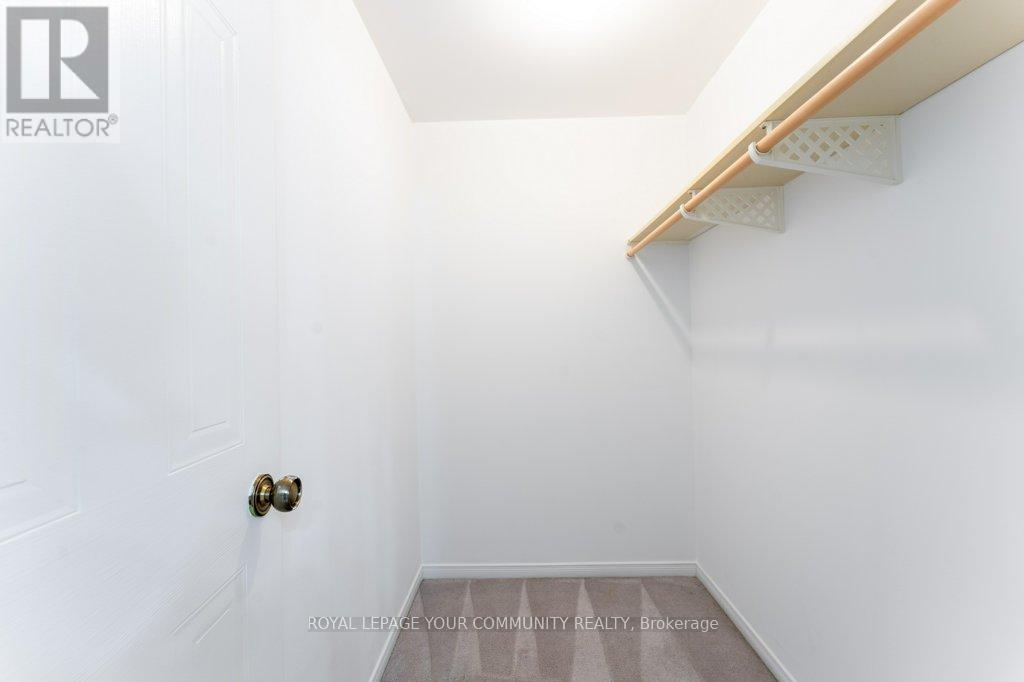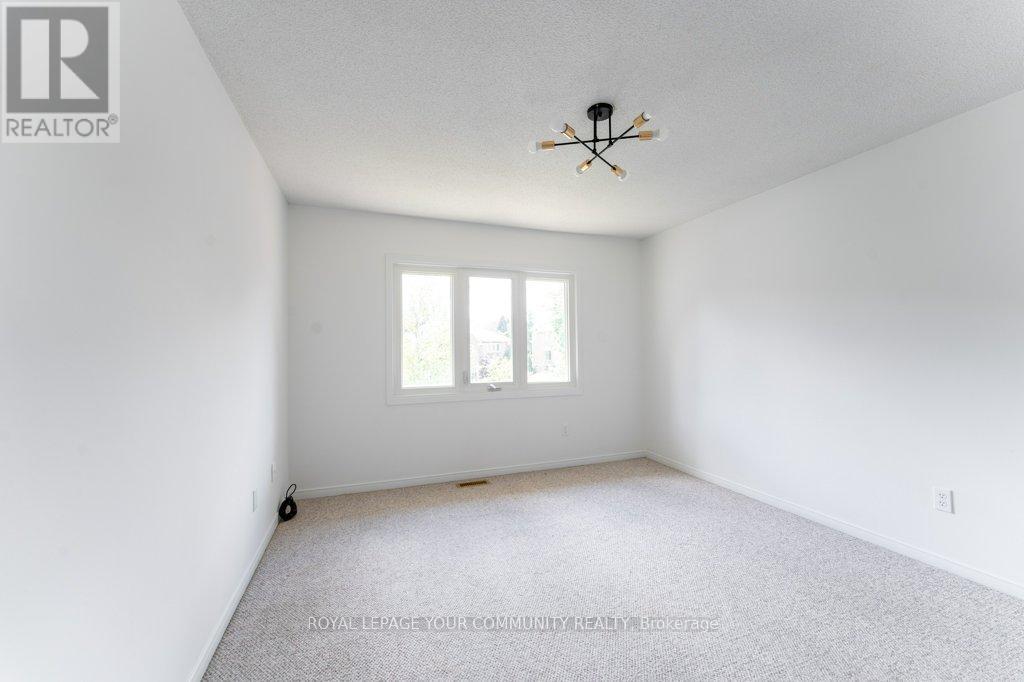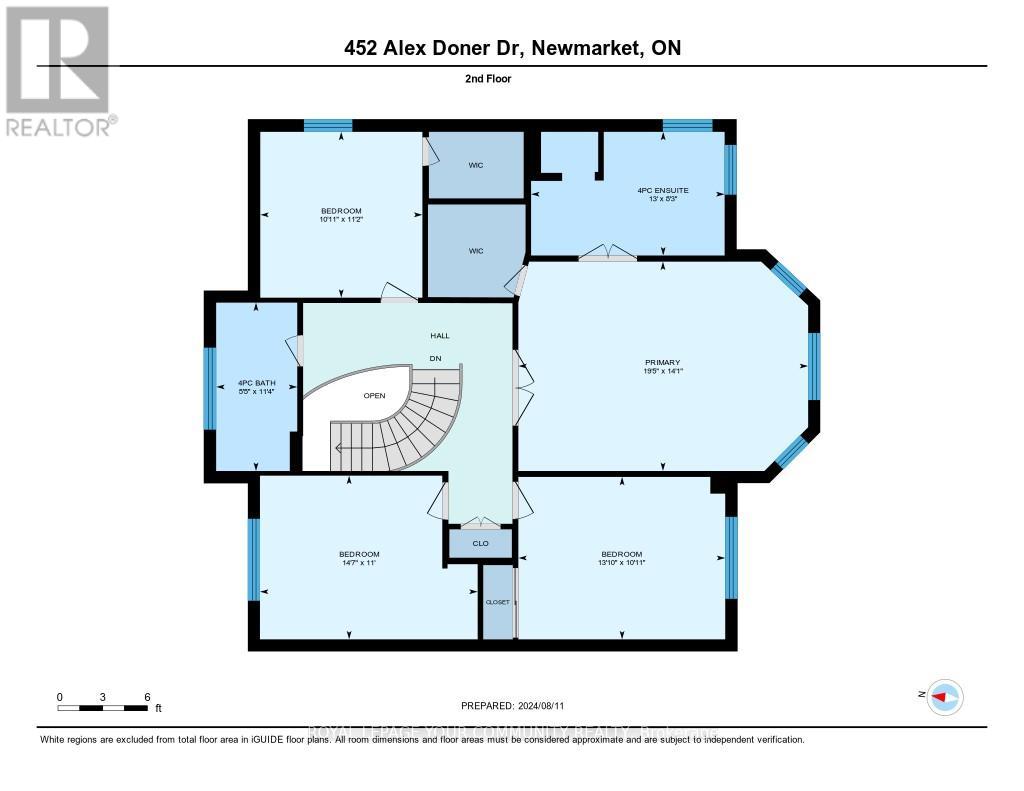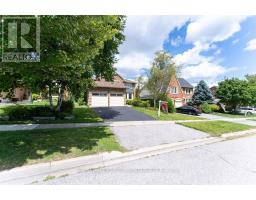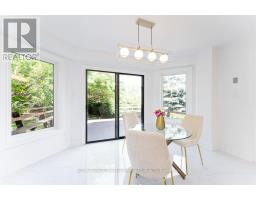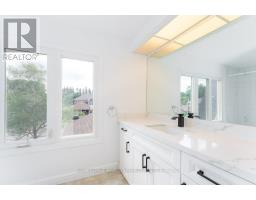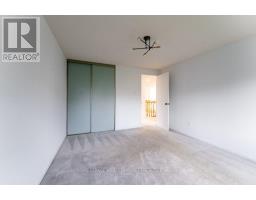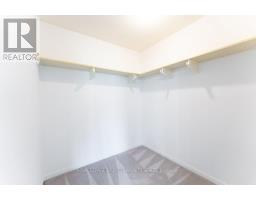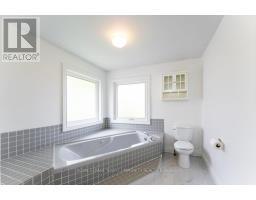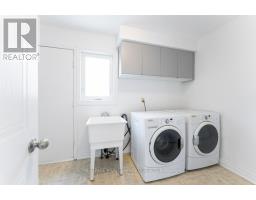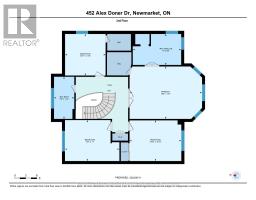452 Alex Doner Drive Newmarket (Glenway Estates), Ontario L3X 1C1
$1,388,000
Premium lot in the best of Newmarket.Steps to beautiful parks and Upper Canada Mall & major rec centre.The fabulous, newly renovated 4 bedroom & 3 bathroom, freshly painted enitre home has tons of upgrades. Great open concept, upgraded toilets with brand new custom vanities in master & 2nd bathroom. New Porcelain flooring on kitchen & master bathroom, kitchen with quartz countertops & backsplash,lots of new pot lights & light fixtures, new S/S kitchen appliances & sink ( fridge one yr old) & freshly painted huge rear deck. Private treed backyard. Enjoy a custom kitchen, hardwood, new custom vanity with porcelain tile and new toilet.Main floor hardwood, main floor laundry, updated windows. **** EXTRAS **** 2 storey beautiful detached, secluded lot in prime location. 4 bedroom, 3 bath, very bright with lots of large windows. Side entrance and potential for separate entrance door for basement. Huge family room with fireplace. **** EXTRAS **** 2 storey beautiful detached, secluded lot in prime location. 4 bedroom, 3 bath, very bright with lots of large windows. Side entrance and potential for separate entrance door for basement. Huge family room with fireplace. (id:50886)
Property Details
| MLS® Number | N9251076 |
| Property Type | Single Family |
| Community Name | Glenway Estates |
| ParkingSpaceTotal | 6 |
Building
| BathroomTotal | 3 |
| BedroomsAboveGround | 4 |
| BedroomsTotal | 4 |
| Appliances | Dishwasher, Dryer, Hood Fan, Refrigerator, Stove, Washer |
| BasementDevelopment | Unfinished |
| BasementType | Full (unfinished) |
| ConstructionStyleAttachment | Detached |
| CoolingType | Central Air Conditioning |
| ExteriorFinish | Brick |
| FireplacePresent | Yes |
| FlooringType | Porcelain Tile, Hardwood, Carpeted |
| FoundationType | Unknown |
| HalfBathTotal | 1 |
| HeatingFuel | Natural Gas |
| HeatingType | Forced Air |
| StoriesTotal | 2 |
| Type | House |
| UtilityWater | Municipal Water |
Parking
| Attached Garage |
Land
| Acreage | No |
| Sewer | Sanitary Sewer |
| SizeDepth | 38 M |
| SizeFrontage | 15 M |
| SizeIrregular | 15 X 38 M |
| SizeTotalText | 15 X 38 M |
Rooms
| Level | Type | Length | Width | Dimensions |
|---|---|---|---|---|
| Second Level | Primary Bedroom | 5.93 m | 4.28 m | 5.93 m x 4.28 m |
| Second Level | Bedroom 2 | 4.45 m | 3.35 m | 4.45 m x 3.35 m |
| Second Level | Bedroom 3 | 4.23 m | 3.32 m | 4.23 m x 3.32 m |
| Second Level | Bedroom 4 | 3.32 m | 3.39 m | 3.32 m x 3.39 m |
| Main Level | Kitchen | 3.97 m | 3.47 m | 3.97 m x 3.47 m |
| Main Level | Eating Area | 3.03 m | 4.14 m | 3.03 m x 4.14 m |
| Main Level | Family Room | 5.93 m | 3.33 m | 5.93 m x 3.33 m |
| Main Level | Living Room | 6.27 m | 3.35 m | 6.27 m x 3.35 m |
| Main Level | Dining Room | 3.94 m | 3.33 m | 3.94 m x 3.33 m |
Interested?
Contact us for more information
Nadia Deyhori
Broker
8854 Yonge Street
Richmond Hill, Ontario L4C 0T4





