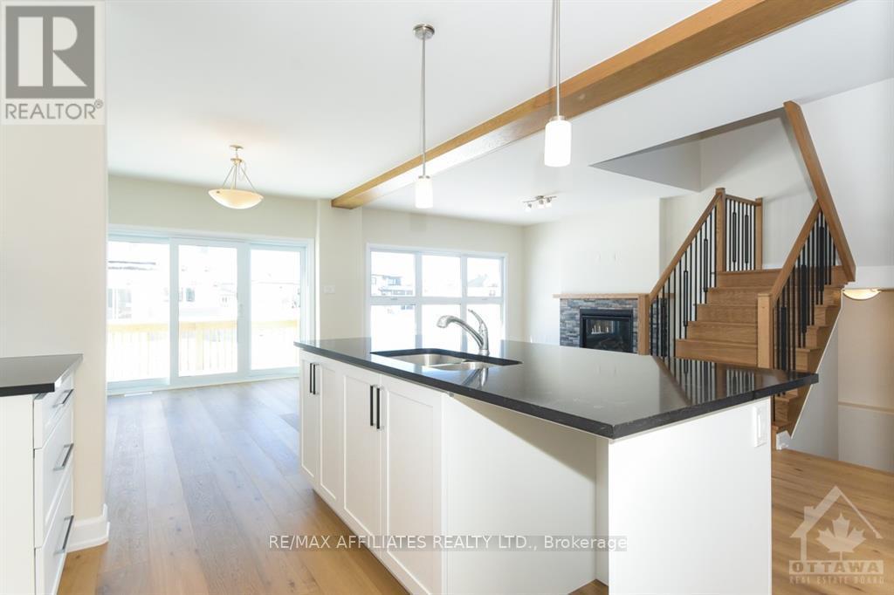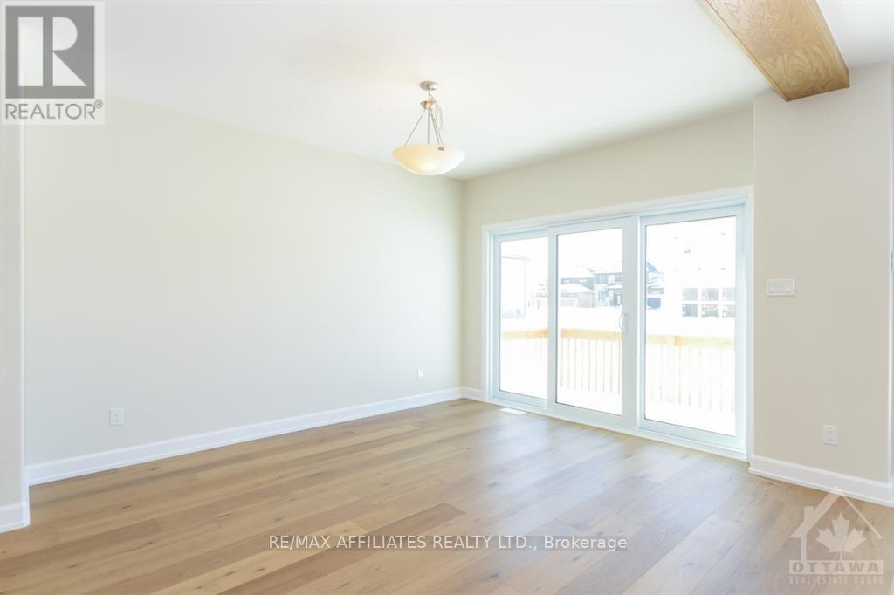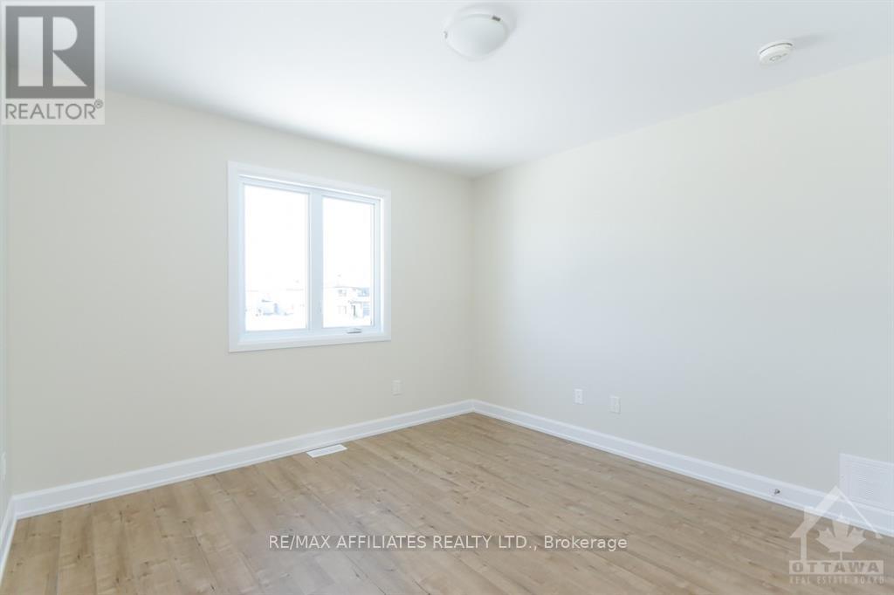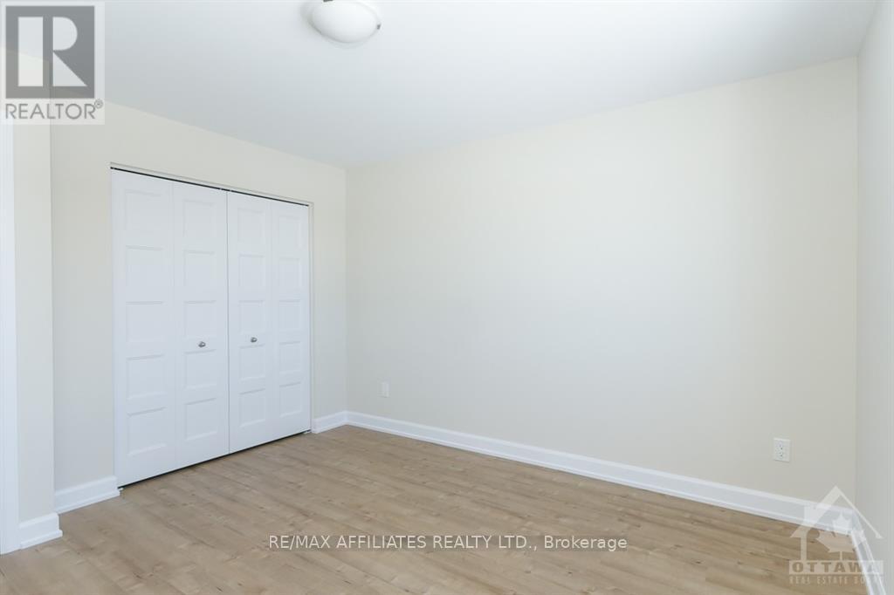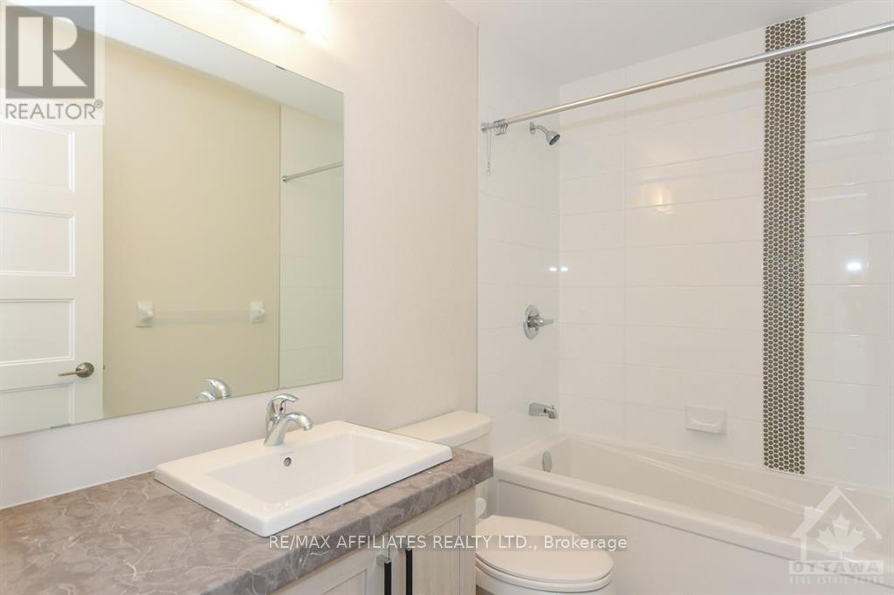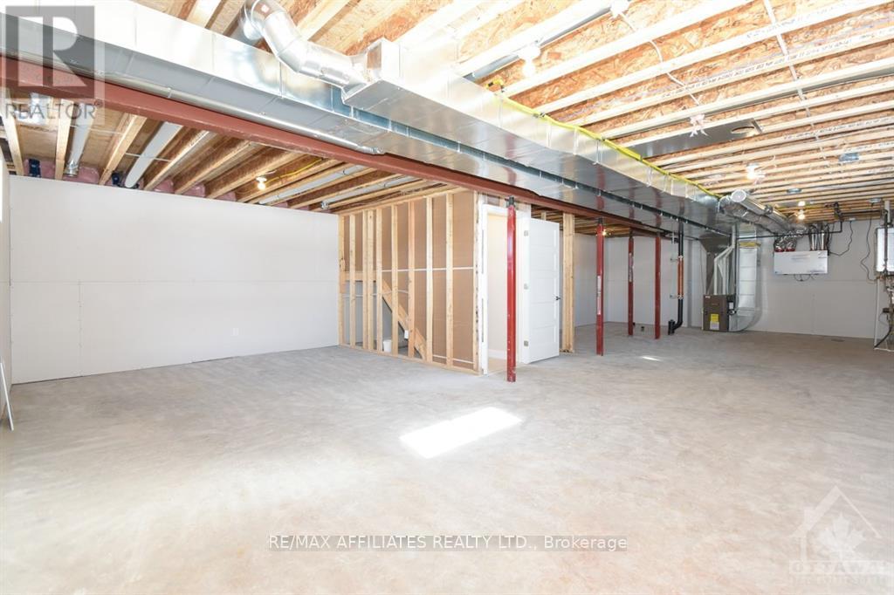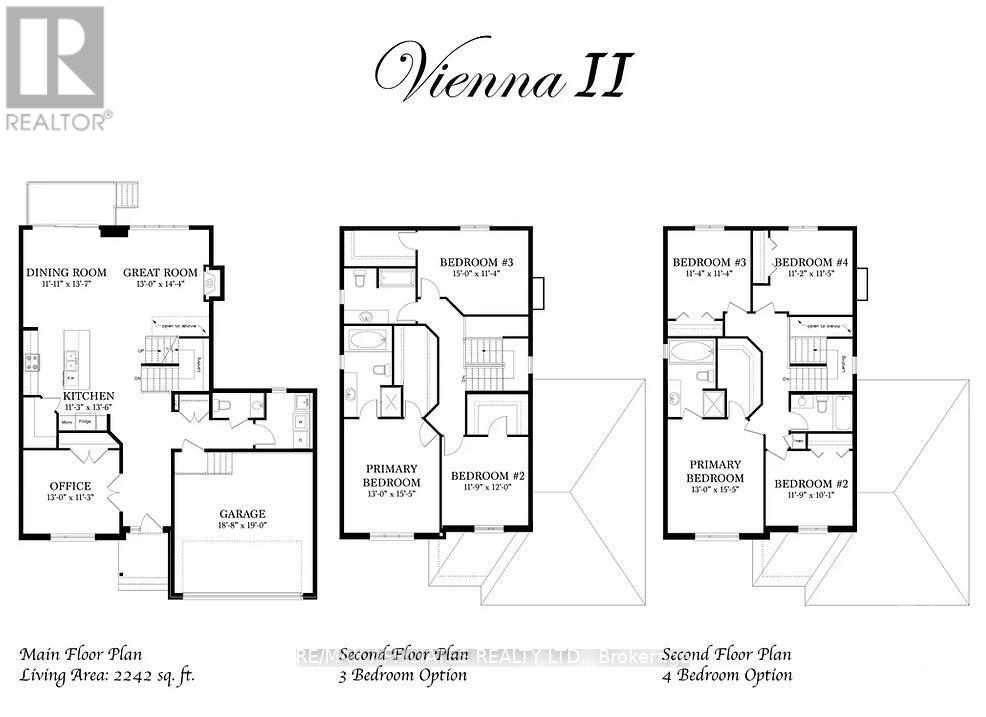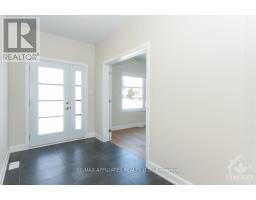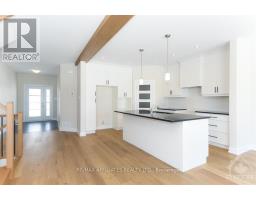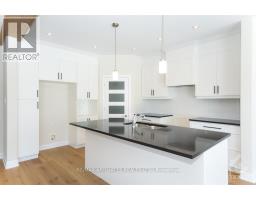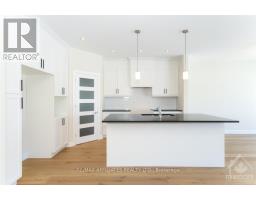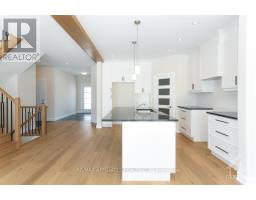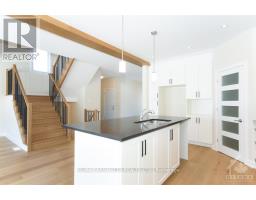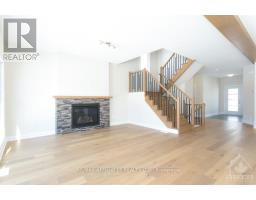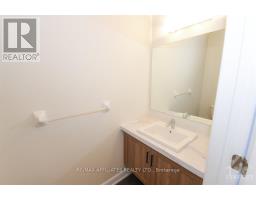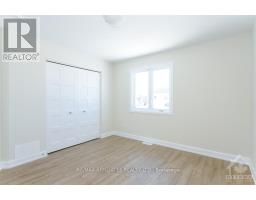452 Aurora Street Russell, Ontario K0A 1W0
$799,900
New 2025 single family home, beautiful 4 bedroom Vienna II model features a double car garage, main floor laundry, sunken front entrance complimented with ceramic tile, a huge open-concept kitchen with an oversize center island and walk-in pantry! Spacious family room with a beautiful gas fireplace, front study with French doors and a full closet! 4 bedrooms including a master bedroom with cathedral ceilings, huge walk in closet, with a roman tub and separate shower. Possibility of having the basement completed for an extra cost. *Please note that the pictures are from the same Model but from a different home with some added upgrades.* (id:50886)
Property Details
| MLS® Number | X9515865 |
| Property Type | Single Family |
| Neigbourhood | Sunset Flat |
| Community Name | 603 - Russell Twp |
| ParkingSpaceTotal | 4 |
Building
| BathroomTotal | 3 |
| BedroomsAboveGround | 4 |
| BedroomsTotal | 4 |
| Amenities | Fireplace(s) |
| Appliances | Hood Fan |
| BasementDevelopment | Partially Finished |
| BasementType | Full (partially Finished) |
| ConstructionStyleAttachment | Detached |
| ExteriorFinish | Wood, Stone |
| FireplacePresent | Yes |
| FireplaceTotal | 1 |
| FoundationType | Concrete |
| HalfBathTotal | 1 |
| HeatingFuel | Natural Gas |
| HeatingType | Forced Air |
| StoriesTotal | 2 |
| Type | House |
| UtilityWater | Municipal Water |
Parking
| Attached Garage | |
| Inside Entry |
Land
| Acreage | No |
| Sewer | Sanitary Sewer |
| SizeDepth | 109 Ft ,9 In |
| SizeFrontage | 49 Ft ,11 In |
| SizeIrregular | 49.97 X 109.81 Ft ; 0 |
| SizeTotalText | 49.97 X 109.81 Ft ; 0 |
| ZoningDescription | Residential |
Rooms
| Level | Type | Length | Width | Dimensions |
|---|---|---|---|---|
| Second Level | Primary Bedroom | 3.96 m | 4.69 m | 3.96 m x 4.69 m |
| Second Level | Bedroom | 3.58 m | 3.07 m | 3.58 m x 3.07 m |
| Second Level | Bedroom | 3.45 m | 3.45 m | 3.45 m x 3.45 m |
| Second Level | Bedroom | 3.4 m | 3.47 m | 3.4 m x 3.47 m |
| Main Level | Dining Room | 3.63 m | 4.14 m | 3.63 m x 4.14 m |
| Main Level | Family Room | 3.96 m | 4.36 m | 3.96 m x 4.36 m |
| Main Level | Kitchen | 3.42 m | 4.11 m | 3.42 m x 4.11 m |
| Main Level | Office | 3.96 m | 3.42 m | 3.96 m x 3.42 m |
https://www.realtor.ca/real-estate/26961653/452-aurora-street-russell-603-russell-twp
Interested?
Contact us for more information
Eric Fournier
Salesperson
735 Notre Dame Street, Unit B
Embrun, Ontario K0A 1W1








