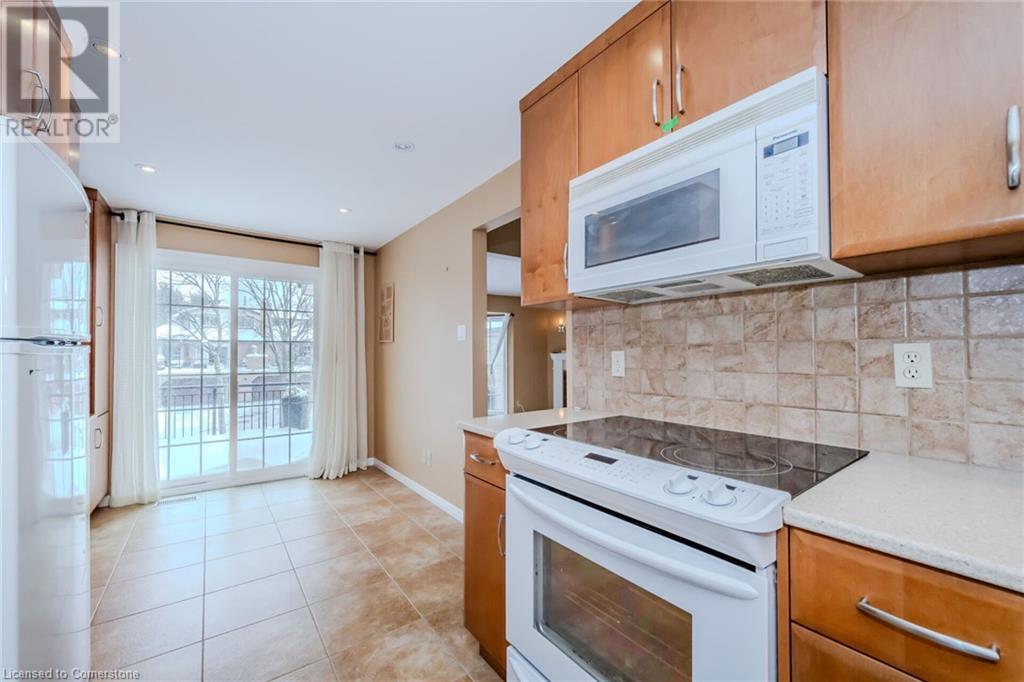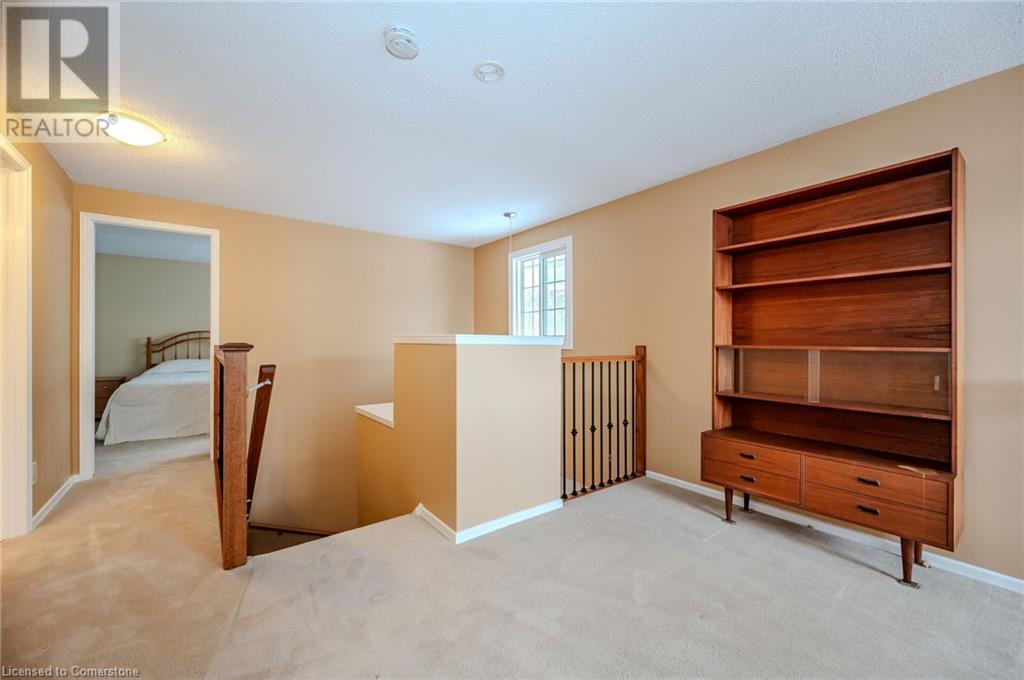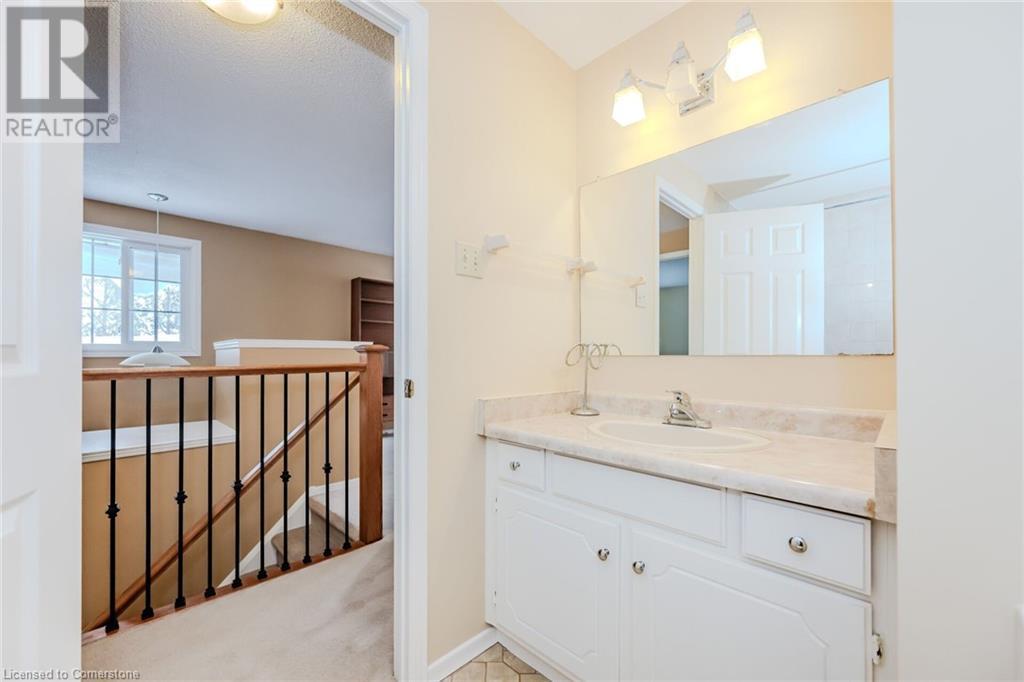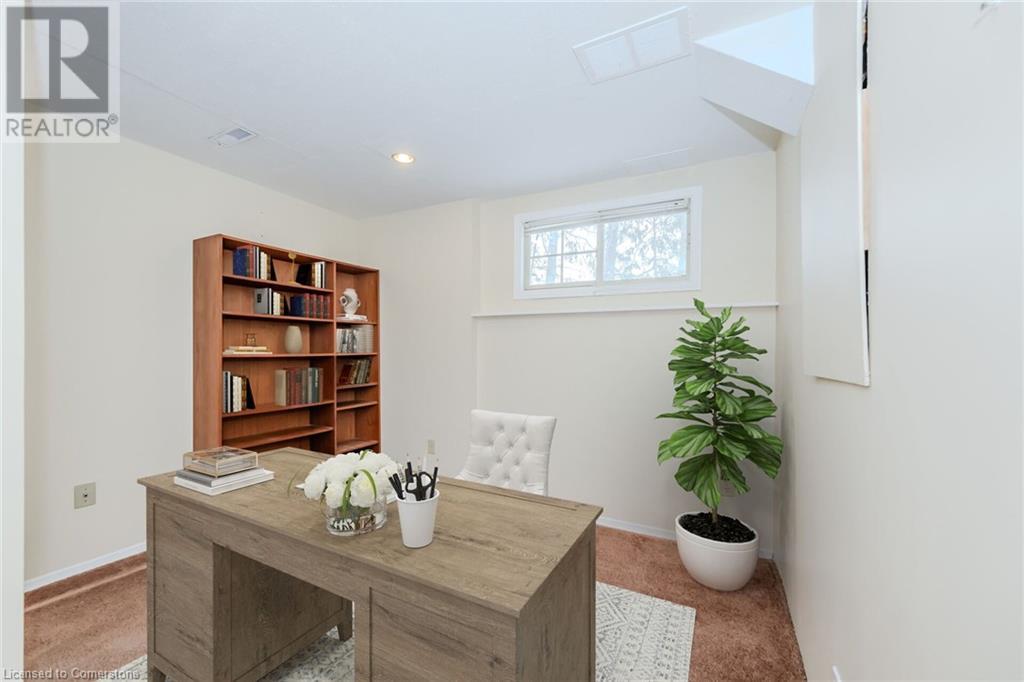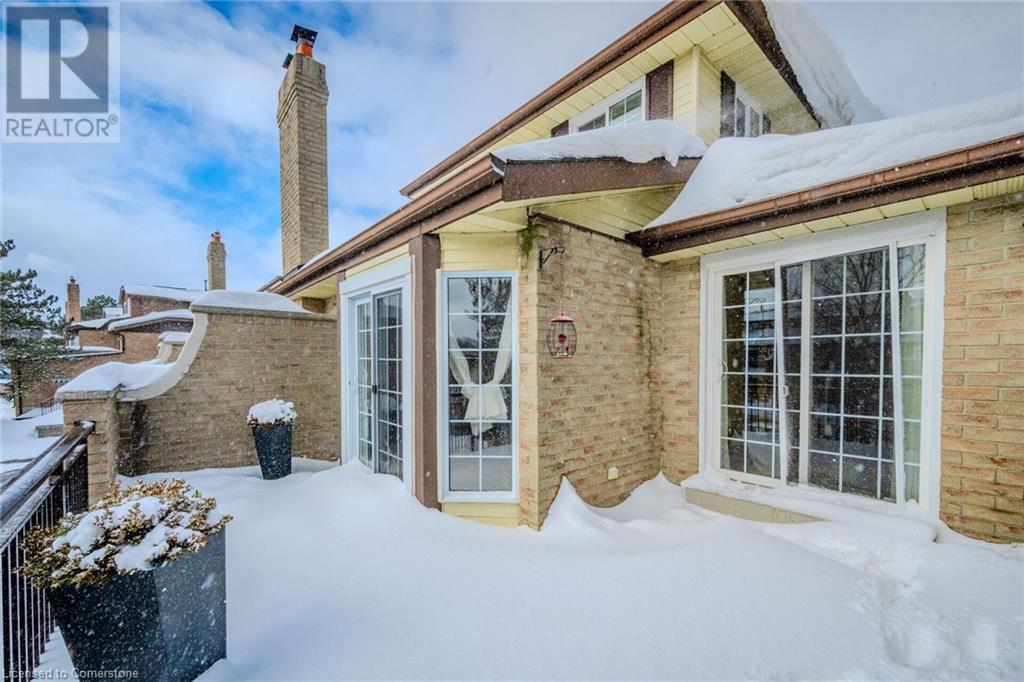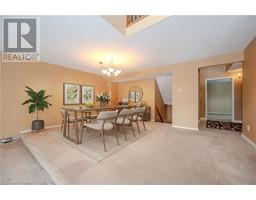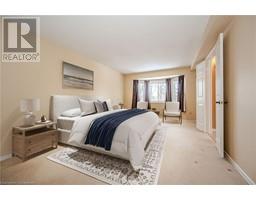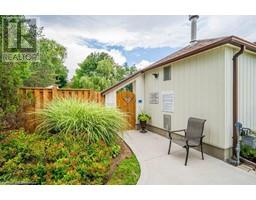452 Beechwood Place Unit# 6 Waterloo, Ontario N2T 1Y8
$639,900Maintenance, Insurance, Common Area Maintenance, Landscaping, Property Management, Water, Parking
$760 Monthly
Maintenance, Insurance, Common Area Maintenance, Landscaping, Property Management, Water, Parking
$760 Monthly***END UNIT! EXECUTIVE UPPER BEECHWOOD TOWNHOME WITH MAIN FLOOR PRIMARY BEDROOM & DOUBLE GARAGE. Choice Upper Beechwood Executive Condo, End Unit features spacious foyer entry, Open to above soaring ceilings to allow for natural light. Huge dining room overlooking sunken living room with cozy fireplace, vaulted ceilings and wall of windows. Updated eat in kitchen with stone countertops, custom cabinets, loads of storage space and patio sliders leading to deck. Enjoy hosting family and friends on a private deck! Main level features a primary bedroom, large walk-in closet and ensuite. Upper level features 2 additional bedrooms, full bathroom and loft seating area. Lower level rec room with full bathroom, office or 4th bedroom and large storage area. Condo fees include; Pool, Roof, Windows, Water, Snow Removal plus MORE! Close to shops, schools, parks, trails and bus. Photos virtually staged. (id:50886)
Property Details
| MLS® Number | 40695273 |
| Property Type | Single Family |
| Amenities Near By | Park, Place Of Worship, Playground, Public Transit, Schools |
| Equipment Type | Rental Water Softener |
| Features | Cul-de-sac, Southern Exposure, Corner Site, Balcony, Automatic Garage Door Opener |
| Parking Space Total | 4 |
| Pool Type | Pool |
| Rental Equipment Type | Rental Water Softener |
Building
| Bathroom Total | 3 |
| Bedrooms Above Ground | 3 |
| Bedrooms Below Ground | 1 |
| Bedrooms Total | 4 |
| Appliances | Dishwasher, Dryer, Refrigerator, Stove, Washer, Window Coverings |
| Architectural Style | Bungalow |
| Basement Development | Finished |
| Basement Type | Full (finished) |
| Constructed Date | 1986 |
| Construction Style Attachment | Attached |
| Cooling Type | Central Air Conditioning |
| Exterior Finish | Brick |
| Fireplace Fuel | Electric |
| Fireplace Present | Yes |
| Fireplace Total | 1 |
| Fireplace Type | Other - See Remarks |
| Foundation Type | Poured Concrete |
| Heating Type | Forced Air |
| Stories Total | 1 |
| Size Interior | 1,472 Ft2 |
| Type | Row / Townhouse |
| Utility Water | Municipal Water |
Parking
| Attached Garage |
Land
| Acreage | No |
| Land Amenities | Park, Place Of Worship, Playground, Public Transit, Schools |
| Sewer | Municipal Sewage System |
| Size Total Text | Under 1/2 Acre |
| Zoning Description | Mr150 |
Rooms
| Level | Type | Length | Width | Dimensions |
|---|---|---|---|---|
| Second Level | 4pc Bathroom | Measurements not available | ||
| Second Level | Bedroom | 12'10'' x 10'11'' | ||
| Second Level | Bedroom | 12'8'' x 9'11'' | ||
| Second Level | Loft | 11'10'' x 8'0'' | ||
| Basement | Laundry Room | Measurements not available | ||
| Basement | 3pc Bathroom | Measurements not available | ||
| Basement | Recreation Room | 15'11'' x 10'6'' | ||
| Basement | Bedroom | 10'4'' x 10'4'' | ||
| Main Level | 4pc Bathroom | Measurements not available | ||
| Main Level | Primary Bedroom | 18'9'' x 10'11'' | ||
| Main Level | Dining Room | 17'0'' x 13'0'' | ||
| Main Level | Living Room | 17'1'' x 14'0'' | ||
| Main Level | Kitchen | 17'6'' x 8'7'' |
https://www.realtor.ca/real-estate/27867270/452-beechwood-place-unit-6-waterloo
Contact Us
Contact us for more information
Aliya Manji
Salesperson
(519) 885-4914
83 Erb St.w.
Waterloo, Ontario N2L 6C2
(519) 885-0200
(519) 885-4914
www.remaxtwincity.com







