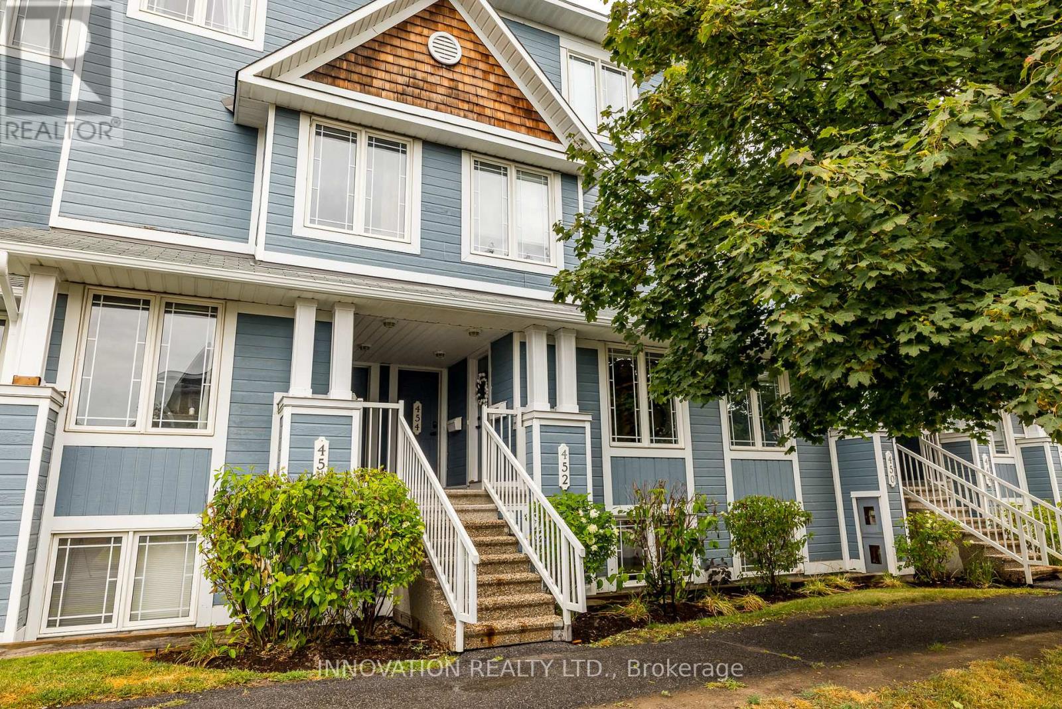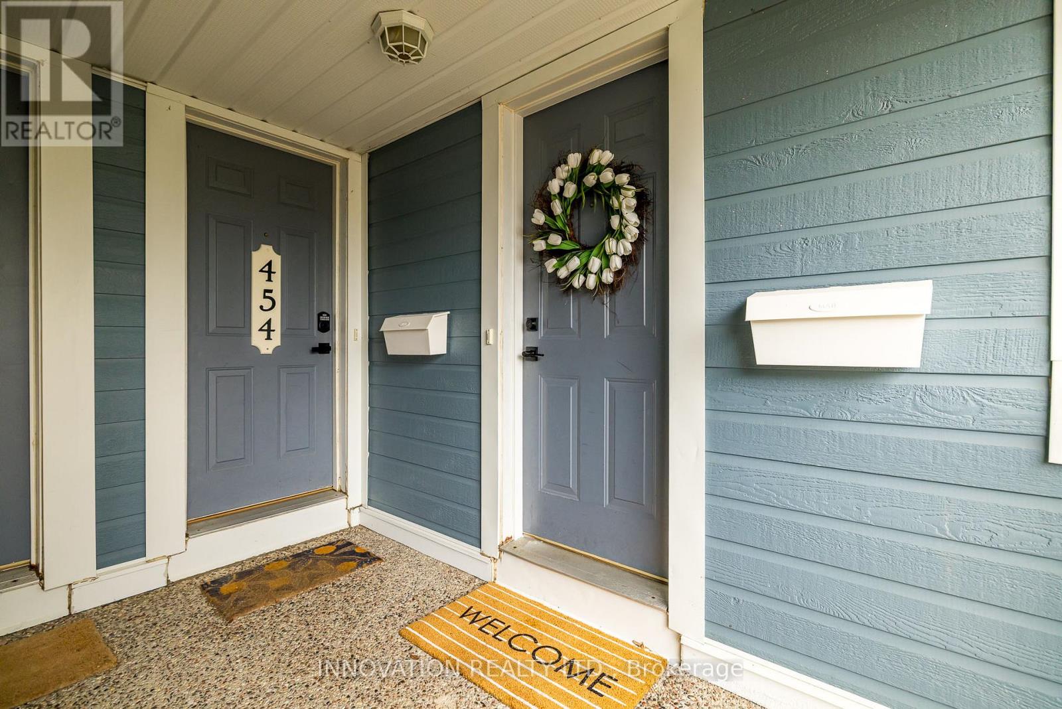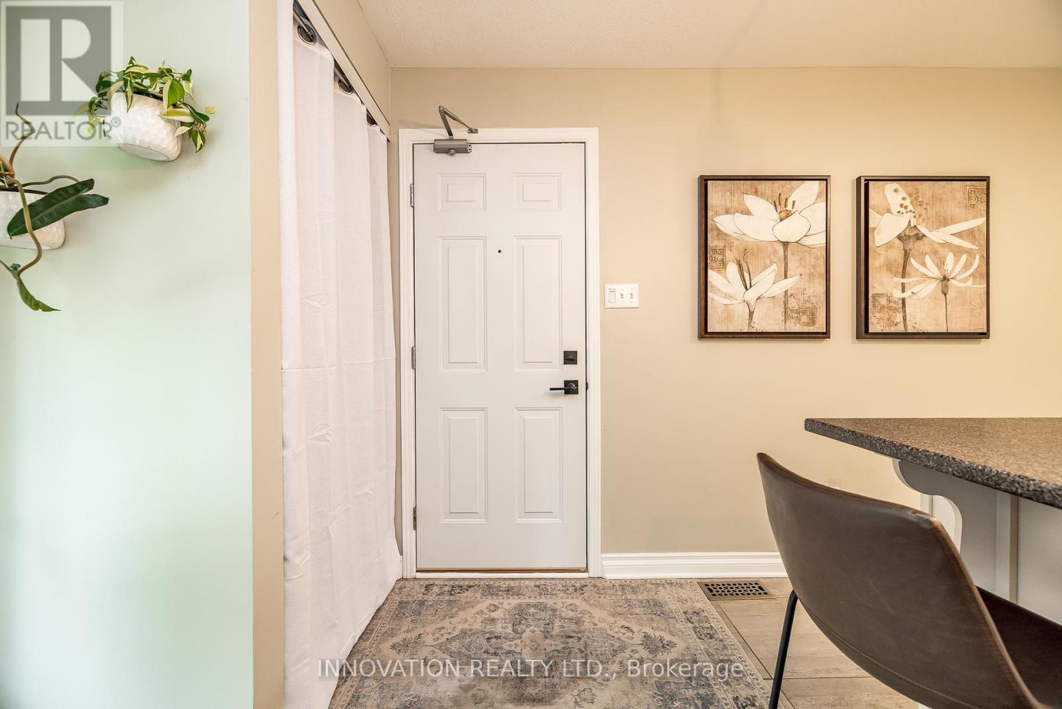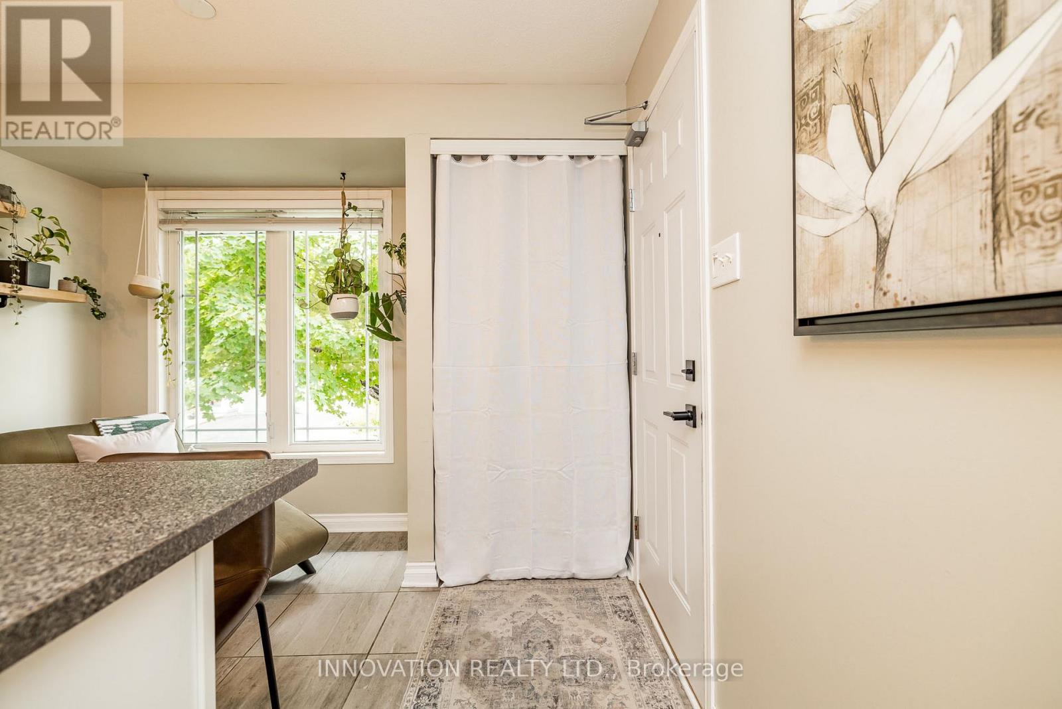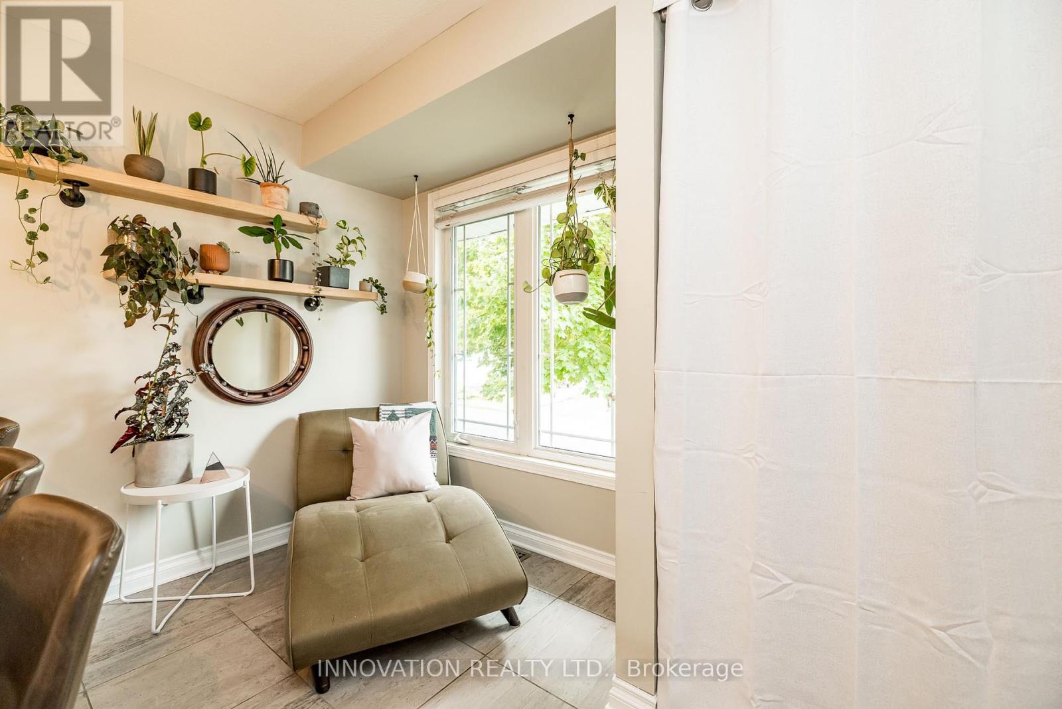452 Hillsboro Private Ottawa, Ontario K2M 3A7
$429,900Maintenance, Common Area Maintenance
$403 Monthly
Maintenance, Common Area Maintenance
$403 MonthlyDiscover the perfect blend of comfort and style in this stacked townhome, ideally located in one of Kanata's most sought-after neighborhoods. Surrounded by parks, walking trails, and tennis courts, this home offers the best of both lifestyle and convenience. The bright, open layout is thoughtfully designed, featuring a stylish kitchen and living area that flow seamlessly onto a covered deck perfect for morning coffee or evening relaxation. You'll also enjoy a private terrace area, already approved for patio stones, giving you the chance to create your own outdoor retreat. The lower level offers two generously sized bedrooms each feature their own ensuite, providing privacy and comfort for family, guests, or roommates. With two dedicated parking spaces, great storage solutions, and undeniable charm throughout, this home is move-in ready and full of potential. A fantastic opportunity in Kanata, close to everything you need while surrounded by green space and community amenities. (id:50886)
Property Details
| MLS® Number | X12370035 |
| Property Type | Single Family |
| Community Name | 9010 - Kanata - Emerald Meadows/Trailwest |
| Community Features | Pet Restrictions |
| Equipment Type | Water Heater |
| Features | Balcony, In Suite Laundry |
| Parking Space Total | 2 |
| Rental Equipment Type | Water Heater |
Building
| Bathroom Total | 3 |
| Bedrooms Above Ground | 2 |
| Bedrooms Total | 2 |
| Basement Development | Finished |
| Basement Type | Full (finished) |
| Cooling Type | Central Air Conditioning |
| Exterior Finish | Hardboard |
| Foundation Type | Concrete |
| Half Bath Total | 1 |
| Heating Fuel | Natural Gas |
| Heating Type | Forced Air |
| Size Interior | 1,200 - 1,399 Ft2 |
| Type | Row / Townhouse |
Parking
| No Garage |
Land
| Acreage | No |
Rooms
| Level | Type | Length | Width | Dimensions |
|---|---|---|---|---|
| Lower Level | Bedroom 2 | 4.7 m | 3.7 m | 4.7 m x 3.7 m |
| Lower Level | Bathroom | 1.6 m | 2.3 m | 1.6 m x 2.3 m |
| Lower Level | Primary Bedroom | 3.7 m | 3.6 m | 3.7 m x 3.6 m |
| Lower Level | Bathroom | 1.7 m | 2.3 m | 1.7 m x 2.3 m |
| Lower Level | Laundry Room | 2.3 m | 1.9 m | 2.3 m x 1.9 m |
| Main Level | Kitchen | 5.5 m | 3.1 m | 5.5 m x 3.1 m |
| Main Level | Dining Room | 4.3 m | 2.6 m | 4.3 m x 2.6 m |
| Main Level | Living Room | 4.1 m | 4.3 m | 4.1 m x 4.3 m |
Contact Us
Contact us for more information
Tiffany Fisher
Salesperson
www.tiffanyfisher.ca/
8221 Campeau Drive Unit B
Kanata, Ontario K2T 0A2
(613) 755-2278
(613) 755-2279
www.innovationrealty.ca/

