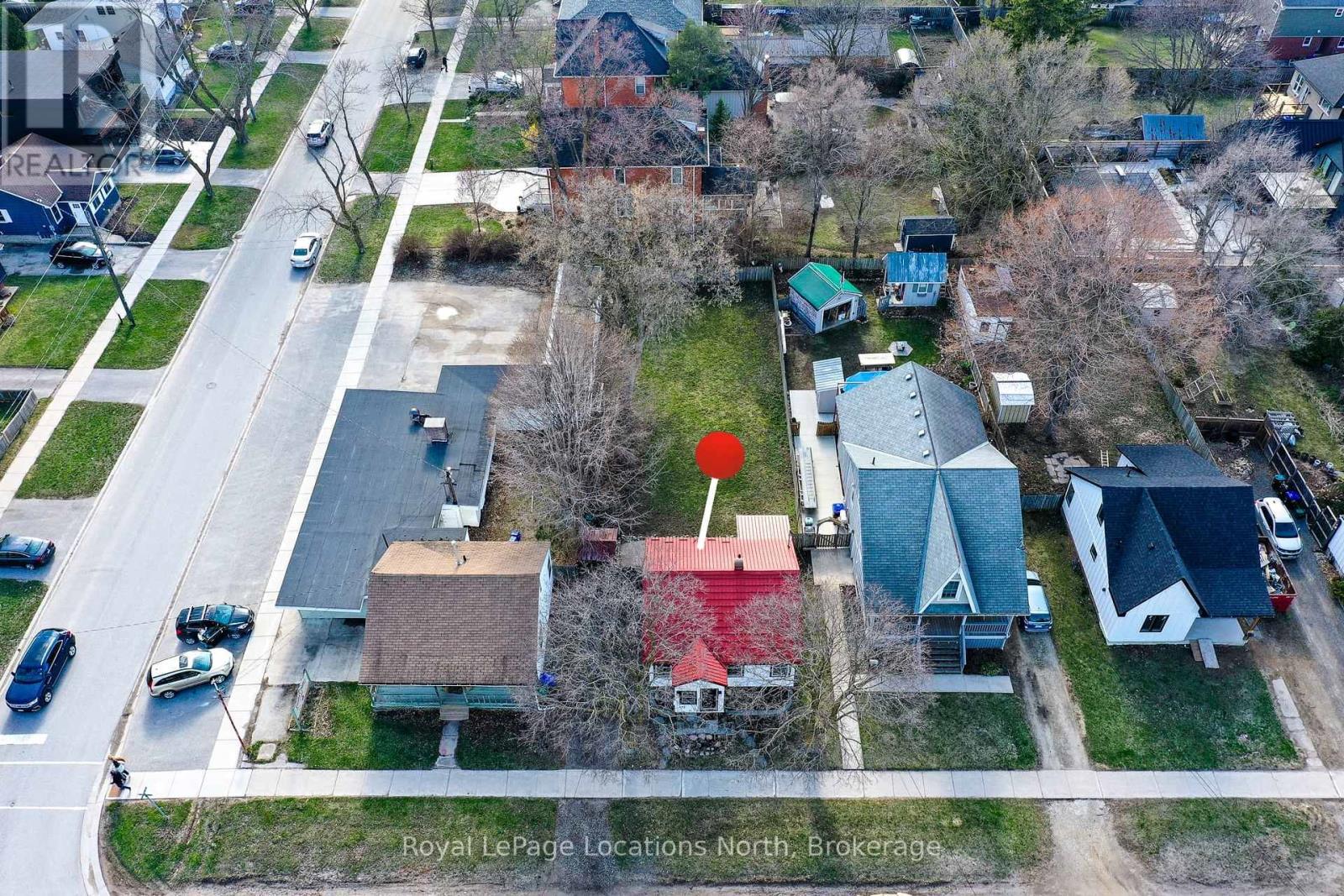452 Hurontario Street Collingwood, Ontario L9Y 2M9
$2,450 Monthly
Discover this stylish and contemporary home, set in a convenient downtown location. The property boasts numerous updates, including modern appliances, an upgraded electrical panel, a new furnace, fresh paint, contemporary lighting, sleek kitchen cabinets, quartz countertops, faucets, and laminate flooring. A separate side entrance provides access to the unfinished basement - a versatile space thats perfect for storage. Nestled on an oversized lot, the fenced backyard is perfect for summer barbecues and entertaining guests. Lots of space for your pets and children to roam. This home is ideally located just a few blocks away from Collingwood's vibrant shops, restaurants & picturesque waterfront trails. Paula's Pantry is located next door and Gordon's cafe & food market steps away. ***Short term rental preferred, minimum 4 months. Utilities not included. Damage deposit required. (id:50886)
Property Details
| MLS® Number | S12138900 |
| Property Type | Single Family |
| Community Name | Collingwood |
| Amenities Near By | Hospital |
| Features | Flat Site |
| Parking Space Total | 2 |
| Structure | Shed |
Building
| Bathroom Total | 1 |
| Bedrooms Above Ground | 2 |
| Bedrooms Total | 2 |
| Age | 51 To 99 Years |
| Appliances | Furniture |
| Architectural Style | Bungalow |
| Basement Development | Unfinished |
| Basement Type | N/a (unfinished) |
| Construction Style Attachment | Detached |
| Cooling Type | Central Air Conditioning |
| Exterior Finish | Aluminum Siding |
| Foundation Type | Block |
| Heating Fuel | Natural Gas |
| Heating Type | Forced Air |
| Stories Total | 1 |
| Size Interior | 0 - 699 Ft2 |
| Type | House |
| Utility Water | Municipal Water |
Parking
| No Garage |
Land
| Acreage | No |
| Land Amenities | Hospital |
| Sewer | Sanitary Sewer |
| Size Depth | 132 Ft |
| Size Frontage | 44 Ft |
| Size Irregular | 44 X 132 Ft |
| Size Total Text | 44 X 132 Ft |
| Surface Water | Lake/pond |
Rooms
| Level | Type | Length | Width | Dimensions |
|---|---|---|---|---|
| Main Level | Bedroom | 3.11 m | 4.19 m | 3.11 m x 4.19 m |
| Main Level | Living Room | 5.27 m | 3.6 m | 5.27 m x 3.6 m |
| Main Level | Bathroom | 1.48 m | 2.1 m | 1.48 m x 2.1 m |
| Main Level | Kitchen | 3.6 m | 2.37 m | 3.6 m x 2.37 m |
| Main Level | Bedroom 2 | 2.04 m | 1 m | 2.04 m x 1 m |
https://www.realtor.ca/real-estate/28292054/452-hurontario-street-collingwood-collingwood
Contact Us
Contact us for more information
Michael Rigillo
Salesperson
michaelrigillo.royallepage.ca/
www.facebook.com/mikelocationsnorth
www.instagram.com/forsalebymike/
112 Hurontario St
Collingwood, Ontario L9Y 2L8
(705) 445-5520
(705) 445-1545
locationsnorth.com/



















































