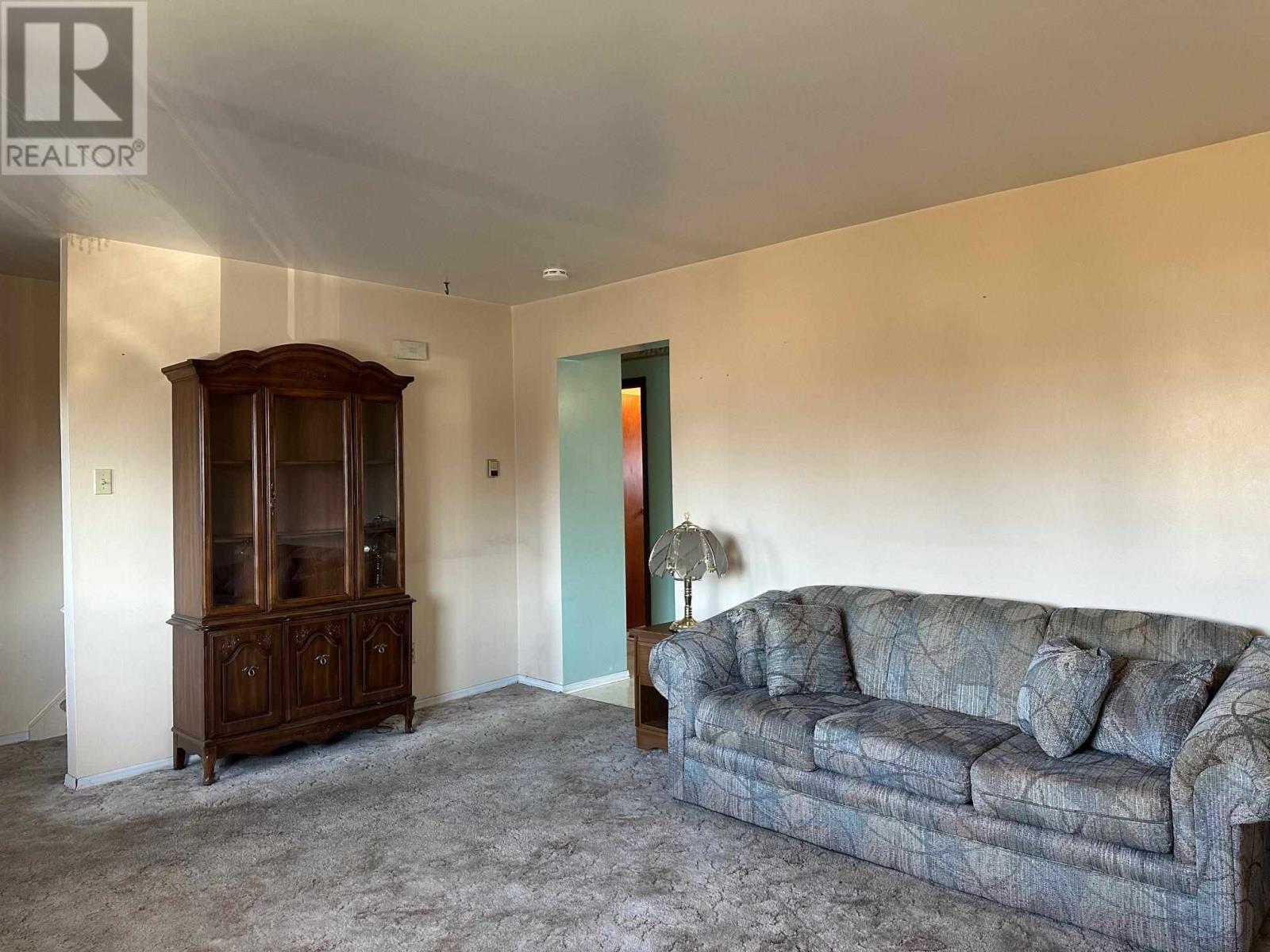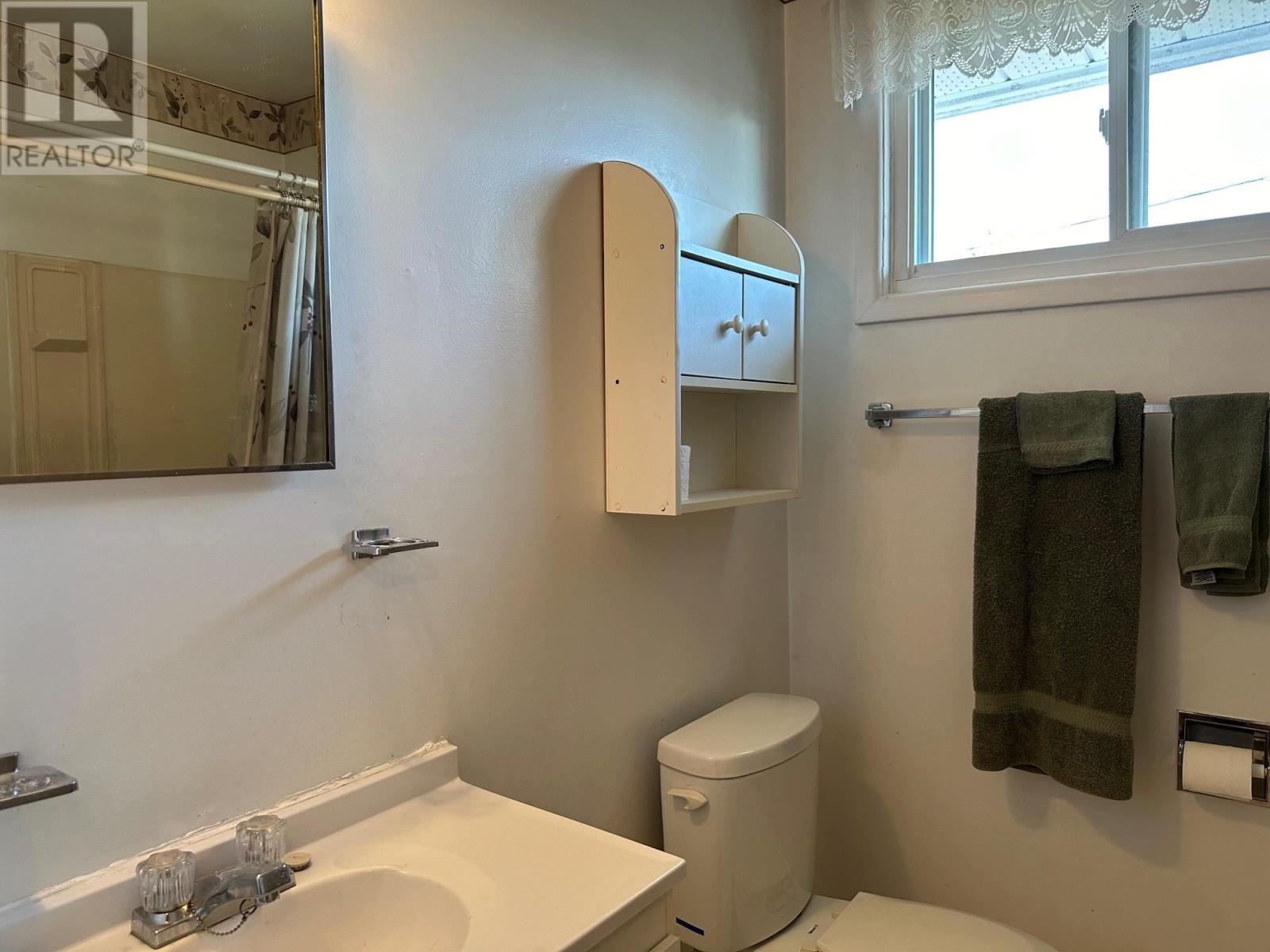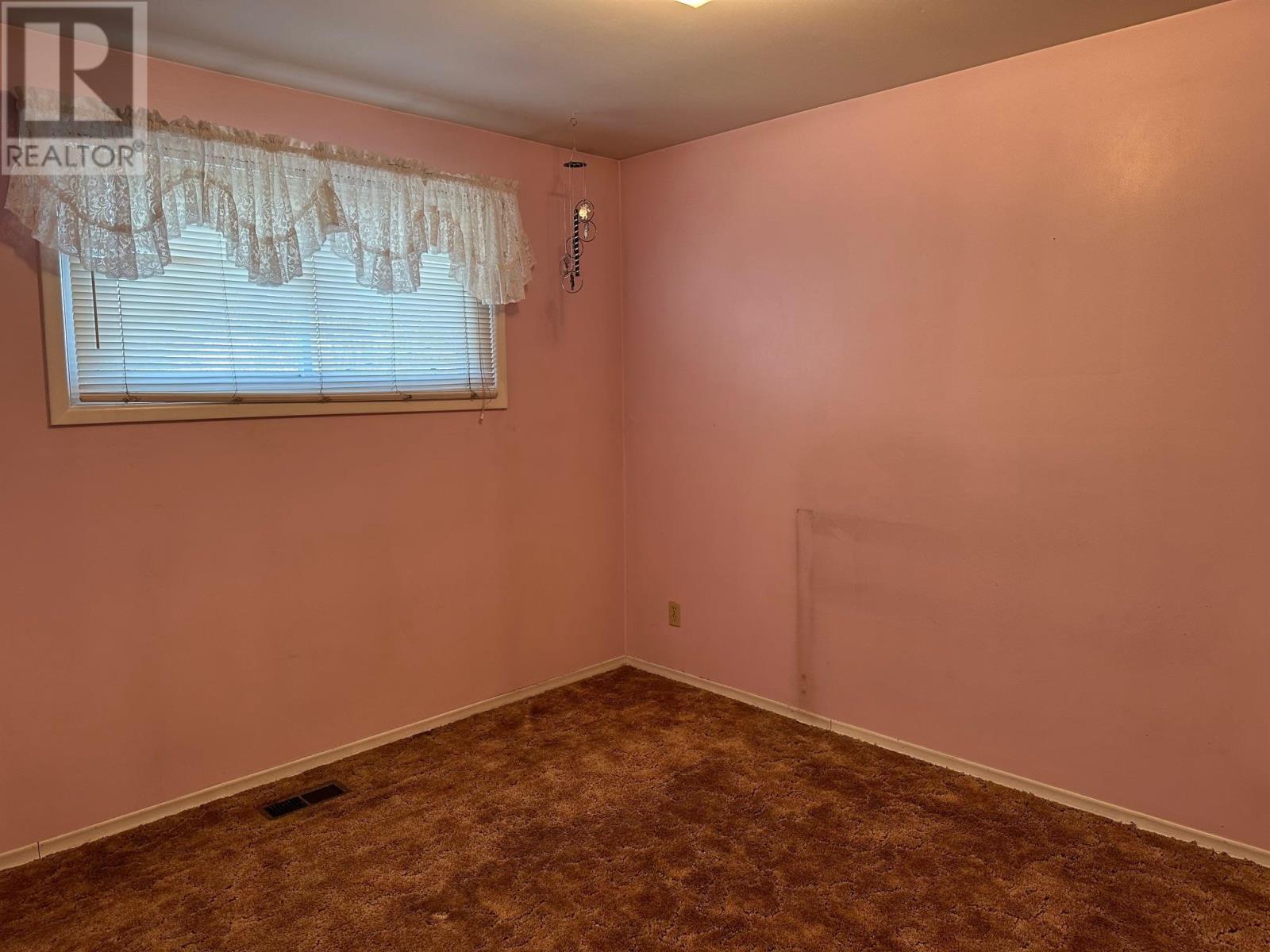452 James St N Thunder Bay, Ontario P7C 4T2
3 Bedroom
2 Bathroom
1050 sqft
2 Level
Forced Air
$249,900
New Listing. Good Starter. 3 Bedroom Semi-Detached Home Offers Updated Kitchen, Windows and French Doors. 2 Piece Bathroom Main, 4 Piece Bath Up. Rec Room and Spare Room Down. Fenced Yard with Deck and Shed. (id:50886)
Property Details
| MLS® Number | TB243540 |
| Property Type | Single Family |
| Community Name | Thunder Bay |
| CommunicationType | High Speed Internet |
| CommunityFeatures | Bus Route |
| Features | Paved Driveway |
| StorageType | Storage Shed |
| Structure | Deck, Shed |
Building
| BathroomTotal | 2 |
| BedroomsAboveGround | 3 |
| BedroomsTotal | 3 |
| Appliances | Stove, Dryer, Freezer, Refrigerator, Washer |
| ArchitecturalStyle | 2 Level |
| BasementDevelopment | Finished |
| BasementType | Full (finished) |
| ConstructedDate | 1969 |
| ConstructionStyleAttachment | Semi-detached |
| ExteriorFinish | Brick, Siding, Stucco |
| FoundationType | Poured Concrete |
| HalfBathTotal | 1 |
| HeatingFuel | Natural Gas |
| HeatingType | Forced Air |
| StoriesTotal | 2 |
| SizeInterior | 1050 Sqft |
| UtilityWater | Municipal Water |
Parking
| No Garage |
Land
| AccessType | Road Access |
| Acreage | No |
| FenceType | Fenced Yard |
| Sewer | Sanitary Sewer |
| SizeDepth | 105 Ft |
| SizeFrontage | 30.5000 |
| SizeTotalText | Under 1/2 Acre |
Rooms
| Level | Type | Length | Width | Dimensions |
|---|---|---|---|---|
| Second Level | Primary Bedroom | 12 x 10 | ||
| Second Level | Bedroom | 10.8 x 10 | ||
| Second Level | Bedroom | 4 Piece | ||
| Basement | Recreation Room | 16 x 12.3 | ||
| Basement | Office | 11.3 x 9.13 | ||
| Basement | Bathroom | 1 Piece | ||
| Main Level | Living Room | 16.3 x 13.6 | ||
| Main Level | Kitchen | 13.8 x 11 | ||
| Main Level | Bathroom | 2 Piece |
Utilities
| Cable | Available |
| Electricity | Available |
| Natural Gas | Available |
| Telephone | Available |
https://www.realtor.ca/real-estate/27661682/452-james-st-n-thunder-bay-thunder-bay
Interested?
Contact us for more information
Bunker Hill
Salesperson
RE/MAX First Choice Realty Ltd.
846 Macdonell St
Thunder Bay, Ontario P7B 5J1
846 Macdonell St
Thunder Bay, Ontario P7B 5J1































