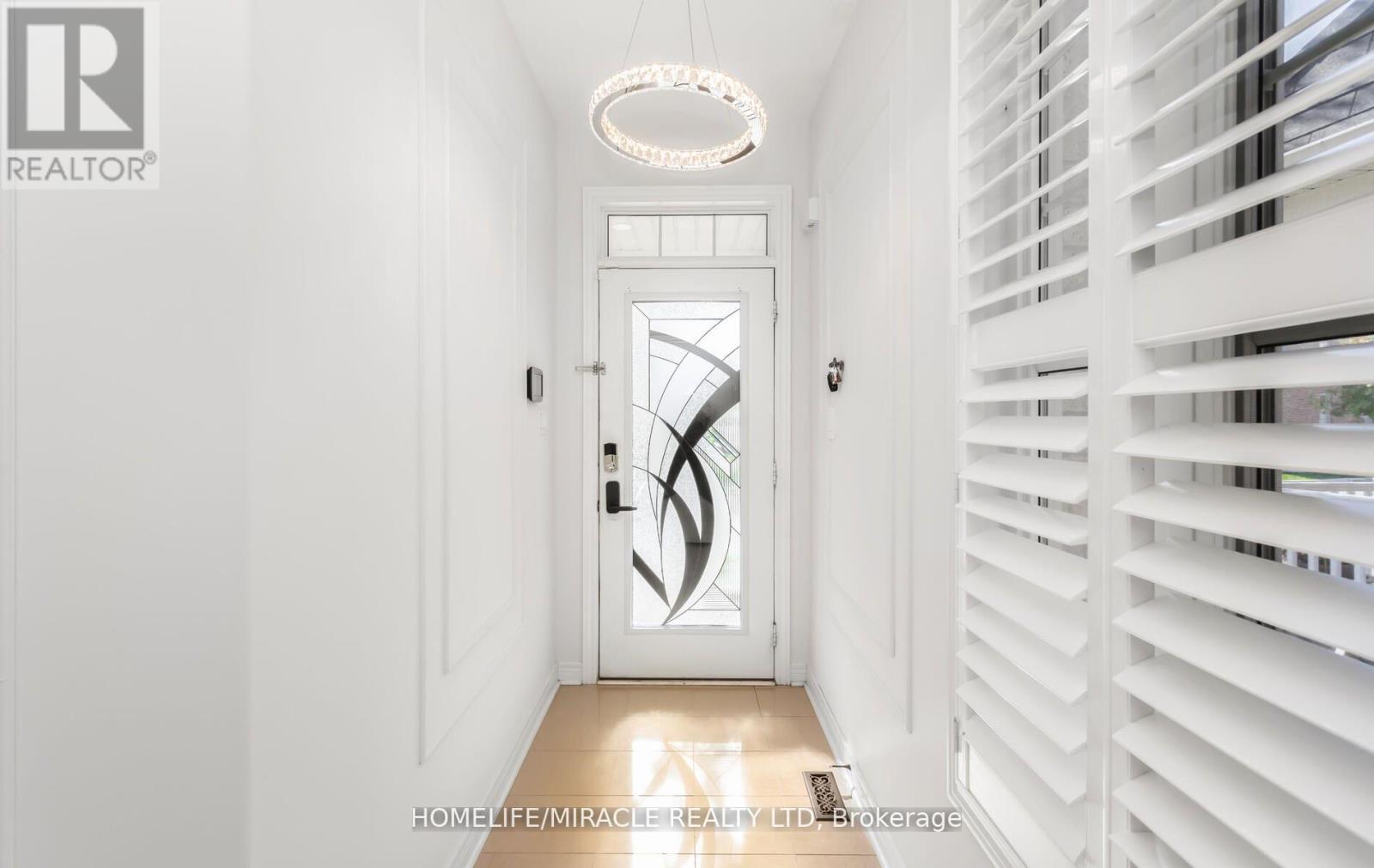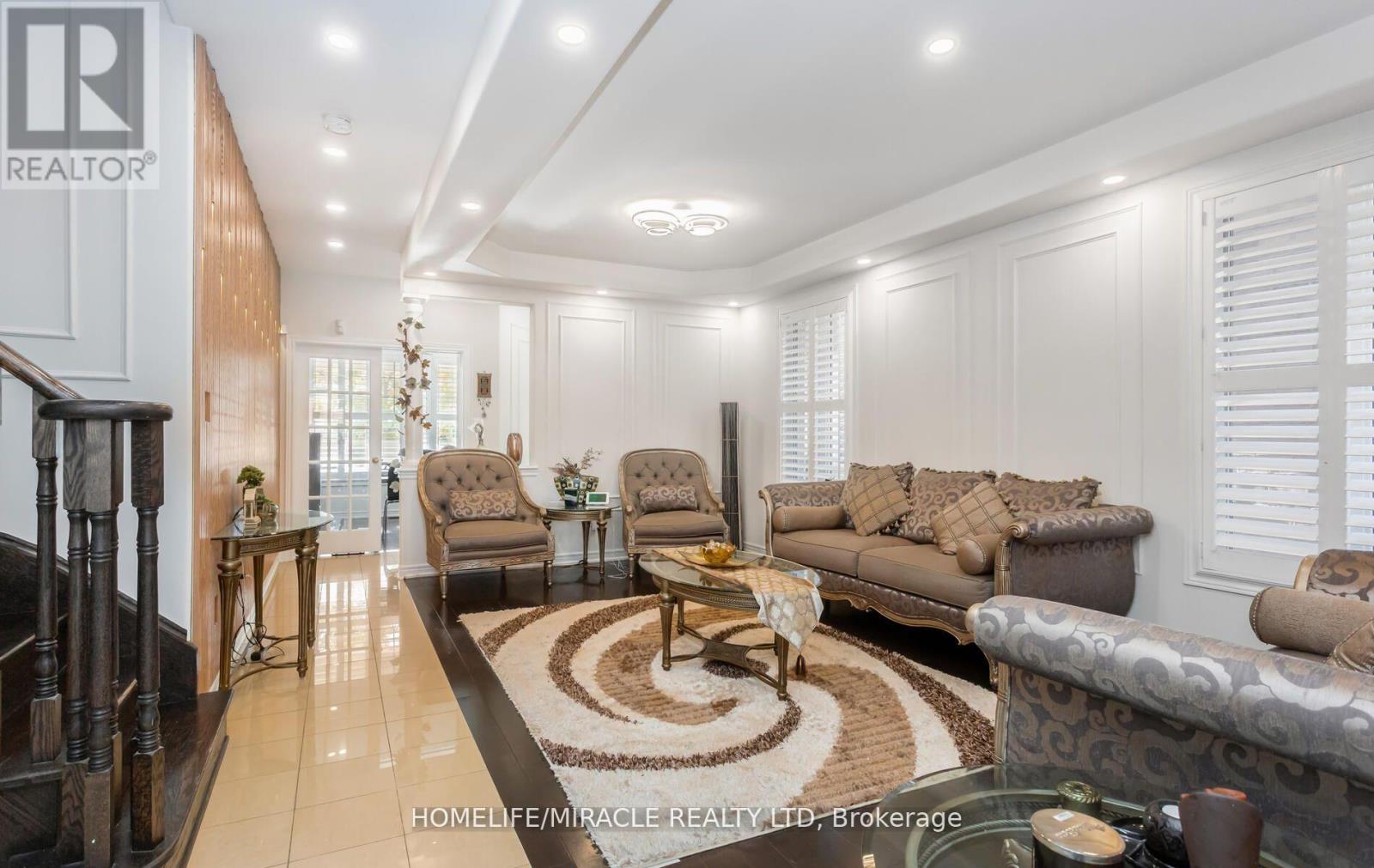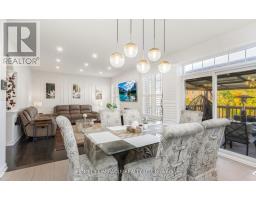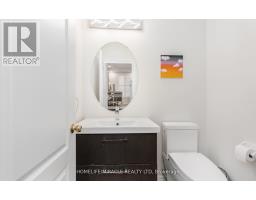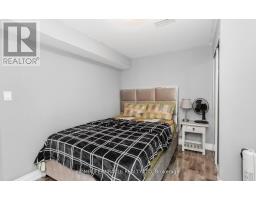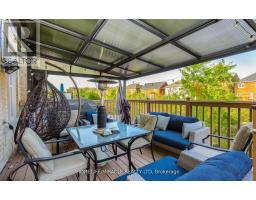452 Nairn Circle Milton, Ontario L9T 8A6
$1,980,000
This 7-bedroom masterpiece offers over 4,500 sq. ft. (approx.) of luxury living space! Set on a ravine lot with a huge walkout basement, this home brings nature and elegance together. ?? $100,000+ in upgrades, including: Rounded corners for a sleek, modern finish Hardwood floors on the main level & high-end vinyl upstairs Tesla wall charger ????99% high-efficiency furnace & 25 SEER AC/heat pump (worth $16,000)Big HRV system & water softener4 high-end automatic toilets (worth $8,000)This home has been designed with no expense spared! With 6-car parking, there's plenty of space for your vehicles and guests. BONUS: The huge 2-bedroom walkout apartment is perfect for in-law suites or generating short-term rental income (Airbnb-ready!).Buyer agents must verify all measurements. Don't miss out on this Milton dream home, hitting the market soon! Stay tuned for more details and book your showing before it's gone! (id:50886)
Property Details
| MLS® Number | W10412684 |
| Property Type | Single Family |
| Community Name | Scott |
| ParkingSpaceTotal | 6 |
Building
| BathroomTotal | 5 |
| BedroomsAboveGround | 5 |
| BedroomsBelowGround | 2 |
| BedroomsTotal | 7 |
| Appliances | Dishwasher, Dryer, Freezer, Refrigerator, Washer, Window Coverings |
| BasementDevelopment | Finished |
| BasementFeatures | Apartment In Basement, Walk Out |
| BasementType | N/a (finished) |
| ConstructionStyleAttachment | Detached |
| CoolingType | Central Air Conditioning |
| ExteriorFinish | Brick |
| FireplacePresent | Yes |
| FlooringType | Vinyl, Hardwood, Marble |
| FoundationType | Brick |
| HalfBathTotal | 1 |
| HeatingFuel | Natural Gas |
| HeatingType | Forced Air |
| StoriesTotal | 3 |
| Type | House |
| UtilityWater | Municipal Water |
Parking
| Garage |
Land
| Acreage | No |
| Sewer | Sanitary Sewer |
| SizeDepth | 88 Ft ,8 In |
| SizeFrontage | 45 Ft |
| SizeIrregular | 45.05 X 88.73 Ft |
| SizeTotalText | 45.05 X 88.73 Ft |
Rooms
| Level | Type | Length | Width | Dimensions |
|---|---|---|---|---|
| Main Level | Living Room | 7.04 m | 3.99 m | 7.04 m x 3.99 m |
| Main Level | Family Room | 9.79 m | 4.05 m | 9.79 m x 4.05 m |
| Main Level | Foyer | 3.38 m | 1.22 m | 3.38 m x 1.22 m |
| Main Level | Laundry Room | Measurements not available | ||
| Upper Level | Primary Bedroom | 7.62 m | 5.55 m | 7.62 m x 5.55 m |
| Upper Level | Bedroom 2 | 5.91 m | 4.45 m | 5.91 m x 4.45 m |
| Upper Level | Bedroom 3 | 3.08 m | 3.05 m | 3.08 m x 3.05 m |
| Upper Level | Bedroom 4 | 3.87 m | 3.47 m | 3.87 m x 3.47 m |
| Upper Level | Bedroom 5 | 5.18 m | 3.35 m | 5.18 m x 3.35 m |
https://www.realtor.ca/real-estate/27628323/452-nairn-circle-milton-scott-scott
Interested?
Contact us for more information
Qaiser Mahboob
Salesperson
1339 Matheson Blvd E.
Mississauga, Ontario L4W 1R1
Mansoor Syed Mohamad
Broker
1339 Matheson Blvd E.
Mississauga, Ontario L4W 1R1



