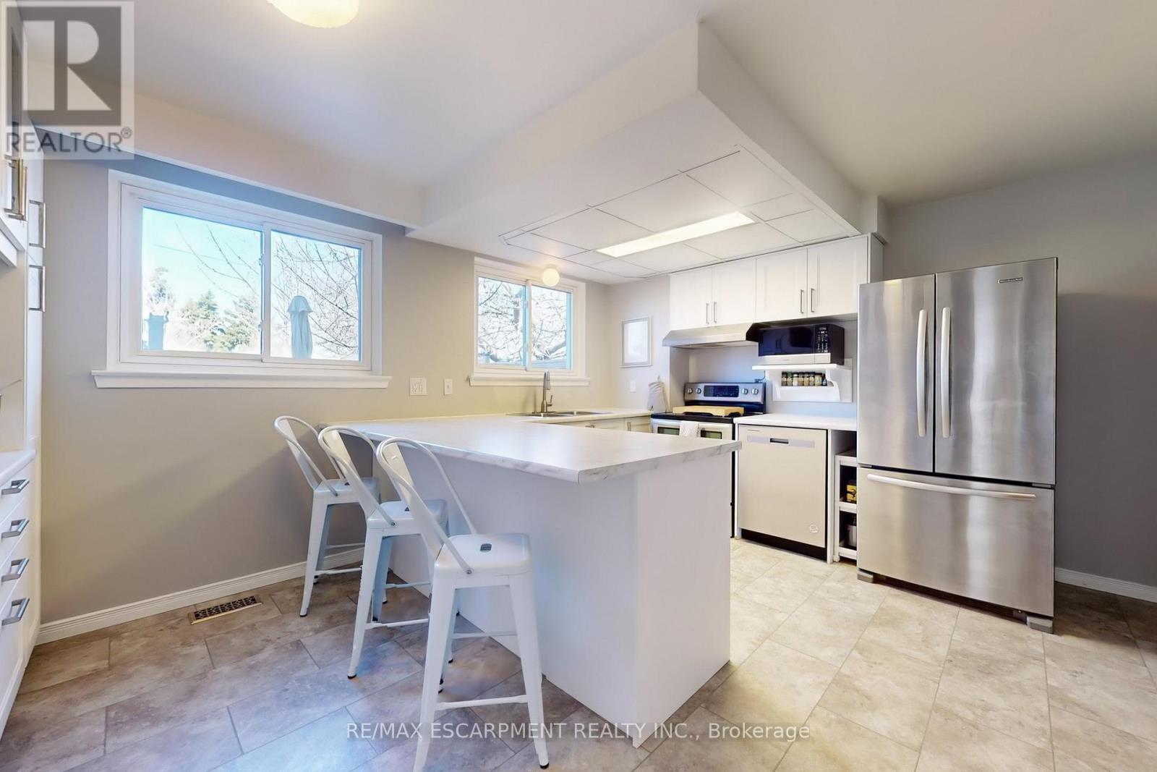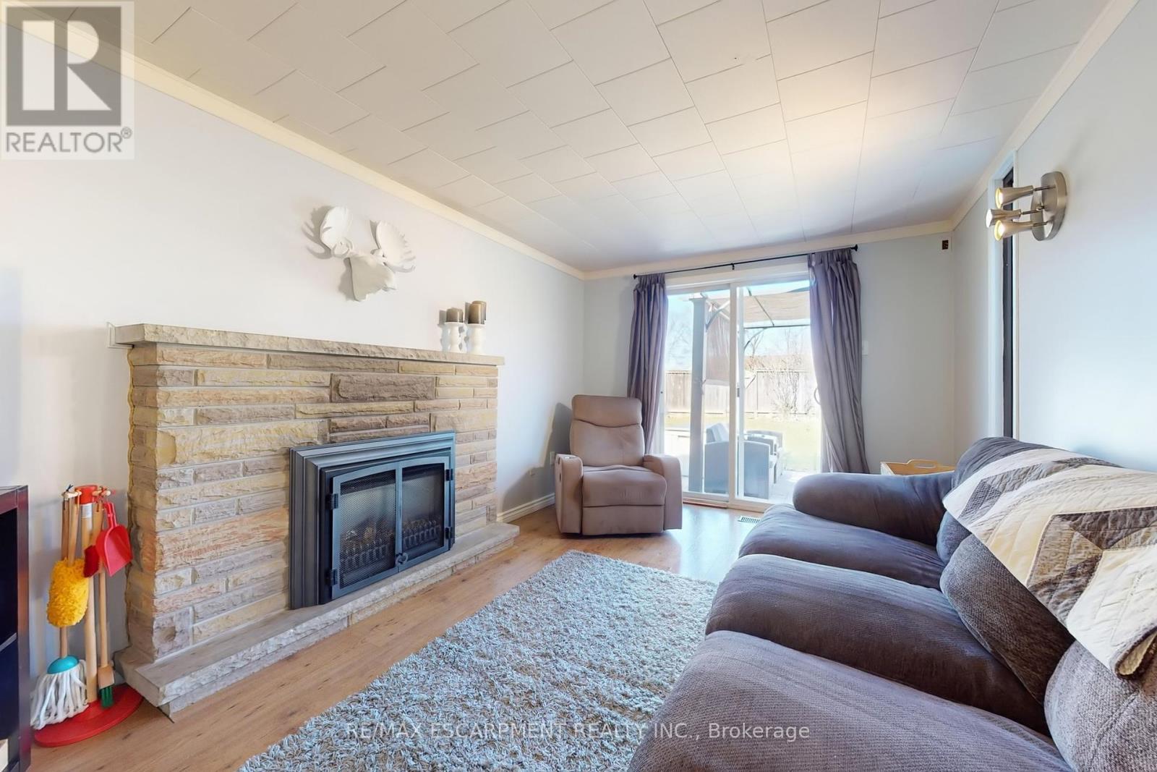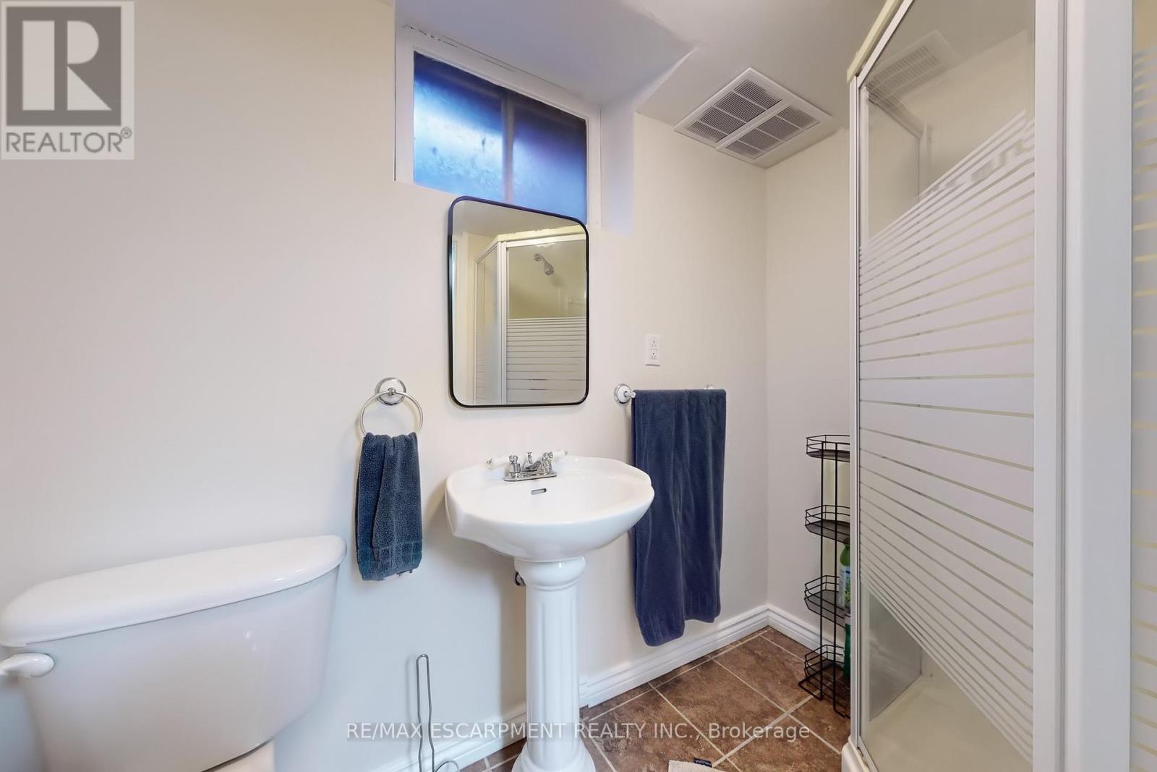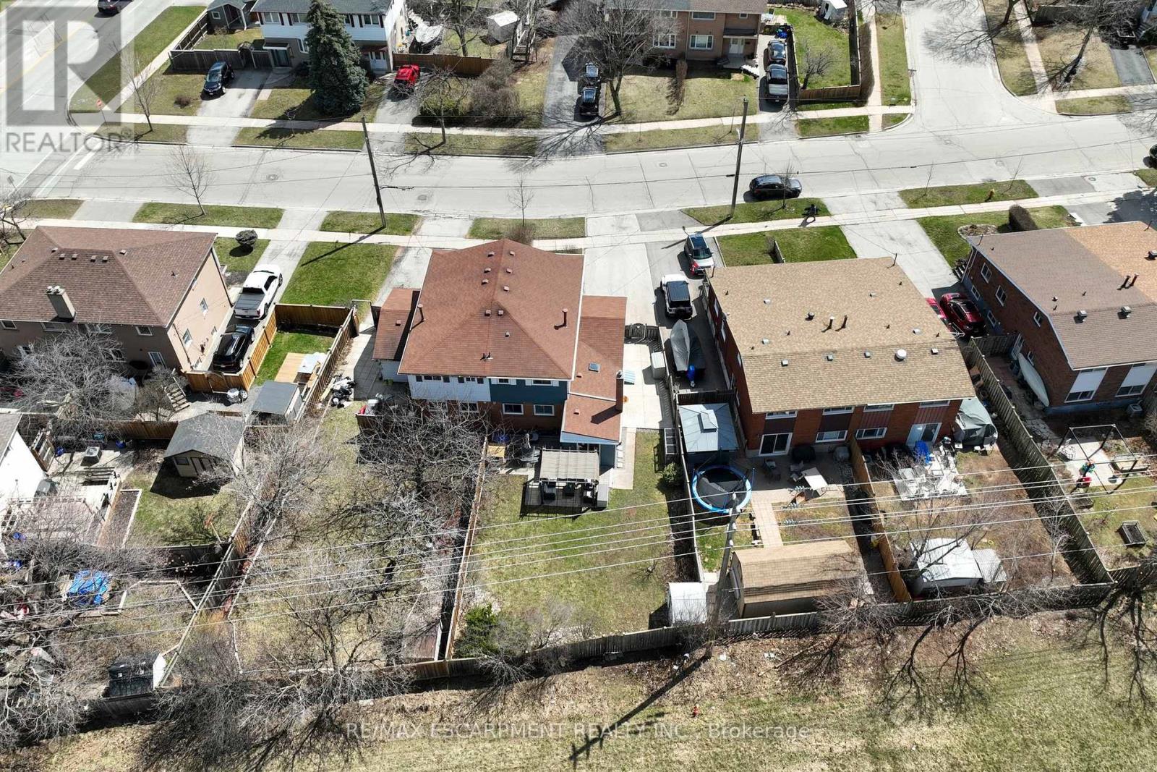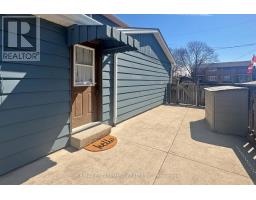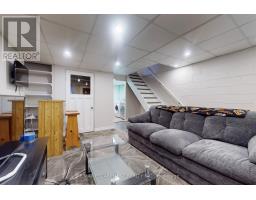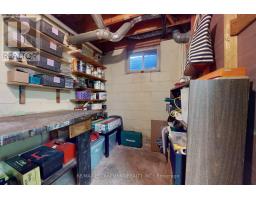4521 Bennett Road Burlington, Ontario L7L 1Y5
$929,900
Welcome to 4521 Bennett Road in the family-friendly Longmoor neighbourhood. This 1,459 sq. ft. home, with a finished basement, offers 3 bedrooms and 2 full baths, perfect for a growing family. The refreshed exterior provides great curb appeal and includes a fully fenced backyard, with no rear neighbours, backing onto the Centennial Bike Path for added privacy. Inside, the spacious living room features expansive windows that flow into the formal dining area. The updated white kitchen is stylish and functional, with new cabinetry, countertops, stainless steel appliances, and a pantry with a coffee bar. The cozy family room with a gas fireplace offers access to the backyard and the garage. Upstairs, refinished hardwood floors lead to a large primary suite, plus 2 well-sized bedrooms. A 4-piece bathroom completes this level. The finished basement adds extra living space with vinyl flooring, pot lights, laundry area, and a 3-piece bath ideal for guests or family use. The huge backyard, with patio cover included, is perfect for outdoor gatherings and relaxation. Additional updates include windows (2015) and furnace (2012). Conveniently located near Nelson Park, schools, shopping, transit, and highway access, this home is ideally positioned for all your lifestyle needs. (id:50886)
Property Details
| MLS® Number | W12075158 |
| Property Type | Single Family |
| Community Name | Shoreacres |
| Amenities Near By | Park, Public Transit, Schools |
| Equipment Type | Water Heater |
| Parking Space Total | 4 |
| Rental Equipment Type | Water Heater |
| Structure | Porch, Patio(s) |
Building
| Bathroom Total | 2 |
| Bedrooms Above Ground | 3 |
| Bedrooms Total | 3 |
| Age | 51 To 99 Years |
| Amenities | Fireplace(s) |
| Appliances | Water Heater, Dishwasher, Dryer, Microwave, Stove, Washer, Refrigerator |
| Basement Development | Finished |
| Basement Type | Full (finished) |
| Construction Style Attachment | Semi-detached |
| Cooling Type | Central Air Conditioning |
| Exterior Finish | Brick |
| Fireplace Present | Yes |
| Foundation Type | Block |
| Heating Fuel | Natural Gas |
| Heating Type | Forced Air |
| Stories Total | 2 |
| Size Interior | 1,100 - 1,500 Ft2 |
| Type | House |
| Utility Water | Municipal Water |
Parking
| Attached Garage | |
| Garage |
Land
| Acreage | No |
| Land Amenities | Park, Public Transit, Schools |
| Sewer | Sanitary Sewer |
| Size Depth | 118 Ft |
| Size Frontage | 32 Ft |
| Size Irregular | 32 X 118 Ft |
| Size Total Text | 32 X 118 Ft|under 1/2 Acre |
| Zoning Description | Rm1 |
Rooms
| Level | Type | Length | Width | Dimensions |
|---|---|---|---|---|
| Second Level | Primary Bedroom | 4.65 m | 3.33 m | 4.65 m x 3.33 m |
| Second Level | Bedroom 2 | 3.07 m | 2.59 m | 3.07 m x 2.59 m |
| Second Level | Bedroom 3 | 3.61 m | 2.46 m | 3.61 m x 2.46 m |
| Second Level | Bathroom | Measurements not available | ||
| Basement | Laundry Room | 2.36 m | 2.36 m | 2.36 m x 2.36 m |
| Basement | Bathroom | Measurements not available | ||
| Basement | Other | 2.97 m | 1.17 m | 2.97 m x 1.17 m |
| Basement | Recreational, Games Room | 4.39 m | 4.11 m | 4.39 m x 4.11 m |
| Basement | Utility Room | 3.99 m | 2.03 m | 3.99 m x 2.03 m |
| Main Level | Living Room | 3.35 m | 3.05 m | 3.35 m x 3.05 m |
| Main Level | Dining Room | 3.61 m | 3.48 m | 3.61 m x 3.48 m |
| Main Level | Kitchen | 4.57 m | 3.68 m | 4.57 m x 3.68 m |
| Main Level | Family Room | 6.58 m | 2.92 m | 6.58 m x 2.92 m |
https://www.realtor.ca/real-estate/28150518/4521-bennett-road-burlington-shoreacres-shoreacres
Contact Us
Contact us for more information
Clinton Lorne Howell
Broker
www.clintonhowell.ca/
clintonhowell.ca/
2180 Itabashi Way #4b
Burlington, Ontario L7M 5A5
(905) 639-7676
(905) 681-9908
www.remaxescarpment.com/











