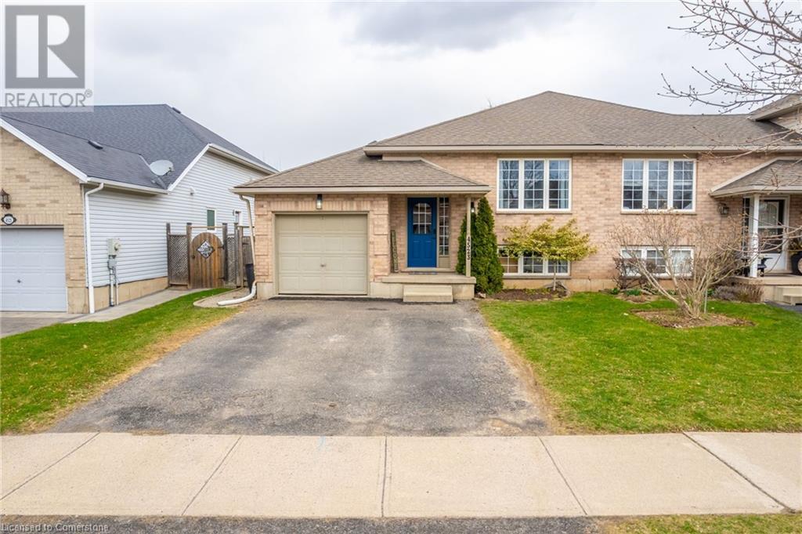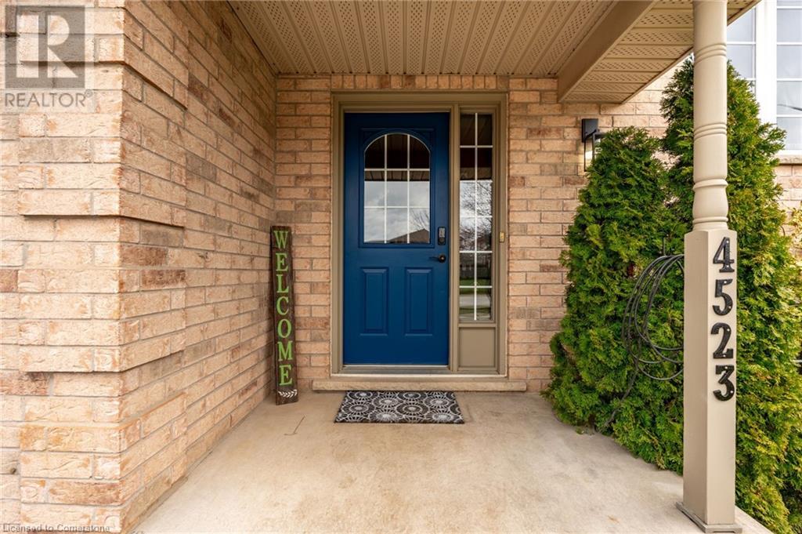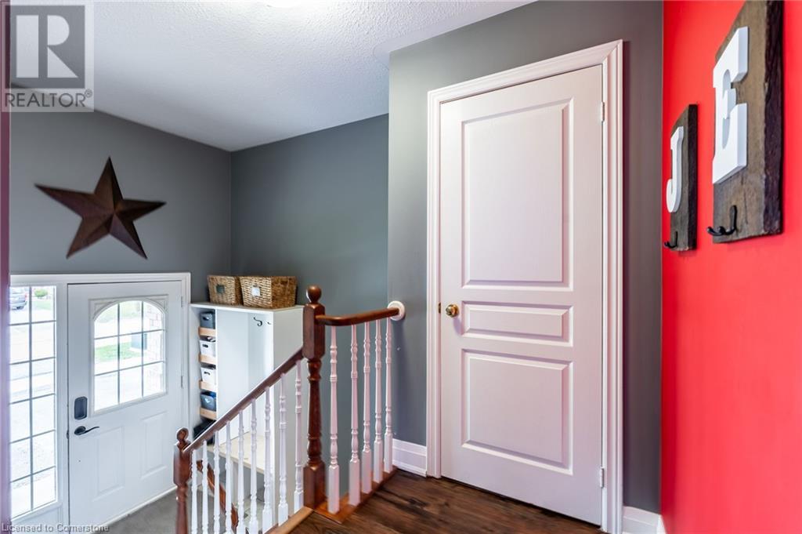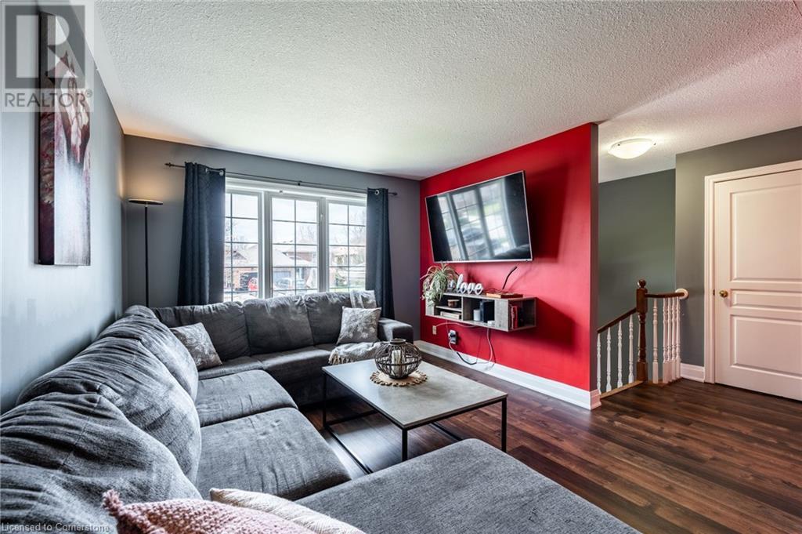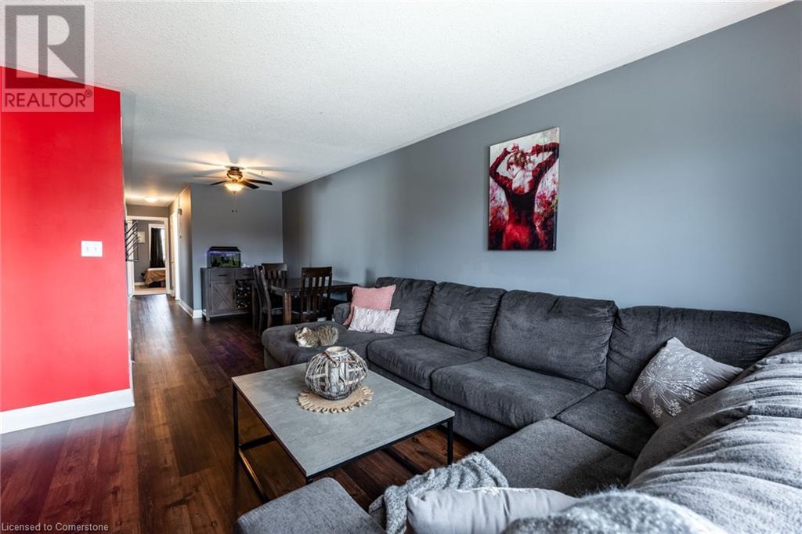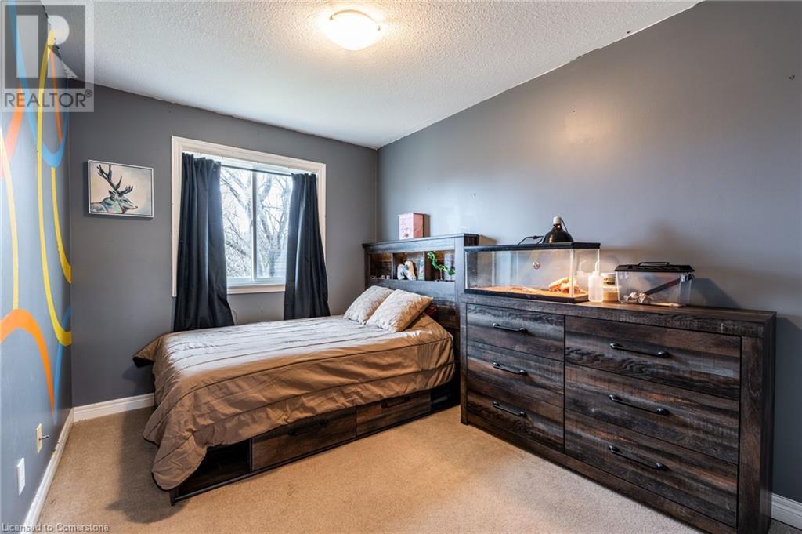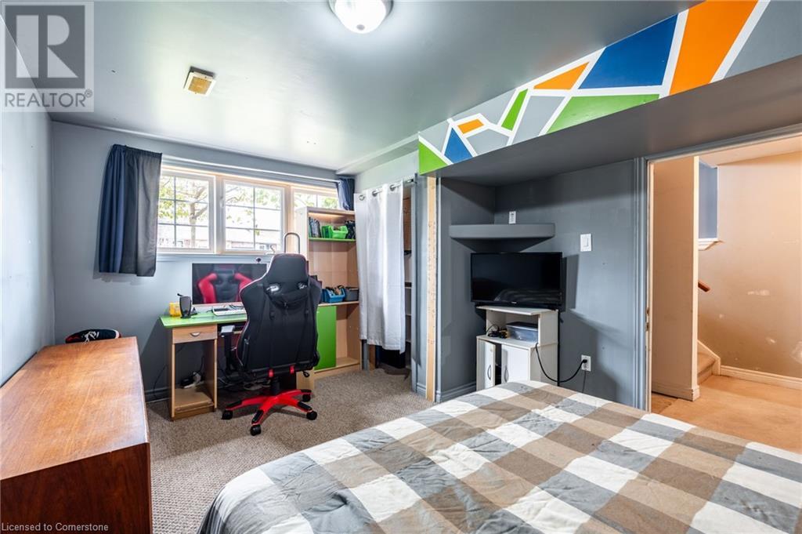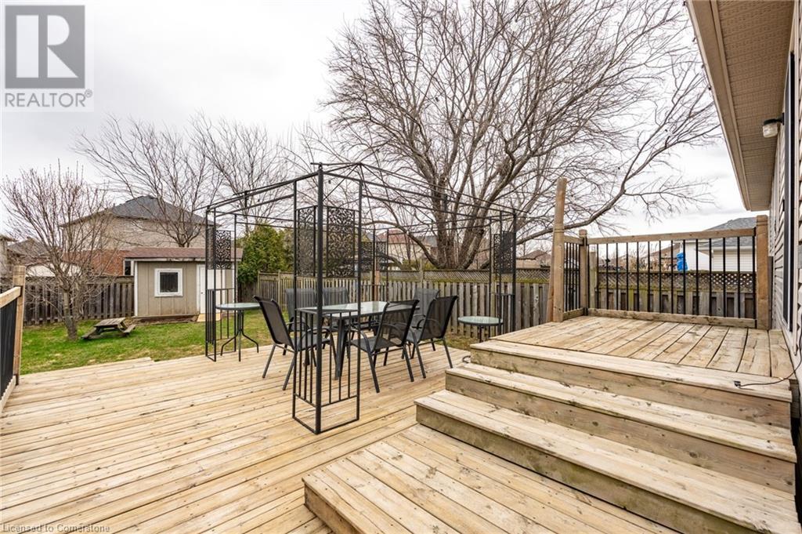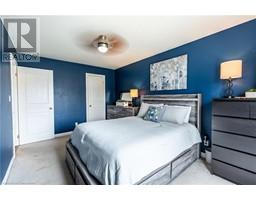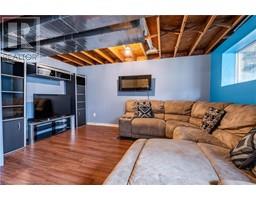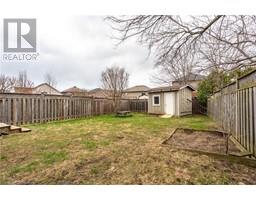4523 Weltman Way Beamsville, Ontario L3J 0E7
$684,900
Welcome to 4523 Weltman Way – A Perfect Family Home in the Heart of Beamsville. This charming raised bungalow is ideally located near parks, schools, shopping, and offers convenient highway access for easy commuting. Step inside and you'll find an inviting main floor with a spacious front living room, a dedicated dining area, and a good-sized kitchen—perfect for family meals and entertaining. The main level also features three comfortable bedrooms, including walk-out access to the backyard from the primary bedroom and kitchen for added convenience. The lower level adds incredible value with a fourth bedroom, a second full bathroom, and a large open space ready to be enjoyed as-is or customized into a cozy rec room, in-law suite, or teen retreat. Outside this home stands out with nice curb appeal with it's double-wide driveway and attractive exterior. The backyard is a true highlight—complete with a large deck and an oversized yard, ideal for relaxing or entertaining. Don’t miss the opportunity to make this home yours. Book your showing today! (id:50886)
Property Details
| MLS® Number | 40716372 |
| Property Type | Single Family |
| Amenities Near By | Playground, Schools |
| Equipment Type | None |
| Parking Space Total | 3 |
| Rental Equipment Type | None |
| Structure | Shed |
Building
| Bathroom Total | 2 |
| Bedrooms Above Ground | 3 |
| Bedrooms Below Ground | 1 |
| Bedrooms Total | 4 |
| Appliances | Dishwasher, Refrigerator, Stove, Window Coverings |
| Architectural Style | Raised Bungalow |
| Basement Development | Partially Finished |
| Basement Type | Full (partially Finished) |
| Construction Style Attachment | Semi-detached |
| Cooling Type | Central Air Conditioning |
| Exterior Finish | Brick, Brick Veneer, Vinyl Siding |
| Heating Type | Forced Air |
| Stories Total | 1 |
| Size Interior | 2,096 Ft2 |
| Type | House |
| Utility Water | Municipal Water |
Parking
| Attached Garage |
Land
| Access Type | Highway Nearby |
| Acreage | No |
| Land Amenities | Playground, Schools |
| Sewer | Municipal Sewage System |
| Size Depth | 153 Ft |
| Size Frontage | 36 Ft |
| Size Total Text | Under 1/2 Acre |
| Zoning Description | R3 |
Rooms
| Level | Type | Length | Width | Dimensions |
|---|---|---|---|---|
| Basement | Recreation Room | 17'11'' x 15'0'' | ||
| Basement | 3pc Bathroom | Measurements not available | ||
| Basement | Laundry Room | 11'10'' x 9'1'' | ||
| Basement | Bedroom | 15'2'' x 10'8'' | ||
| Main Level | 4pc Bathroom | Measurements not available | ||
| Main Level | Bedroom | 9'0'' x 9'10'' | ||
| Main Level | Bedroom | 13'7'' x 8'7'' | ||
| Main Level | Primary Bedroom | 14'6'' x 9'11'' | ||
| Main Level | Kitchen | 11'10'' x 9'10'' | ||
| Main Level | Dining Room | 12'7'' x 8'6'' | ||
| Main Level | Living Room | 12'7'' x 11'4'' |
https://www.realtor.ca/real-estate/28159283/4523-weltman-way-beamsville
Contact Us
Contact us for more information
Rob Kozak
Salesperson
(905) 575-7217
1595 Upper James St Unit 4b
Hamilton, Ontario L9B 0H7
(905) 575-5478
(905) 575-7217

